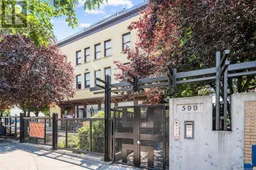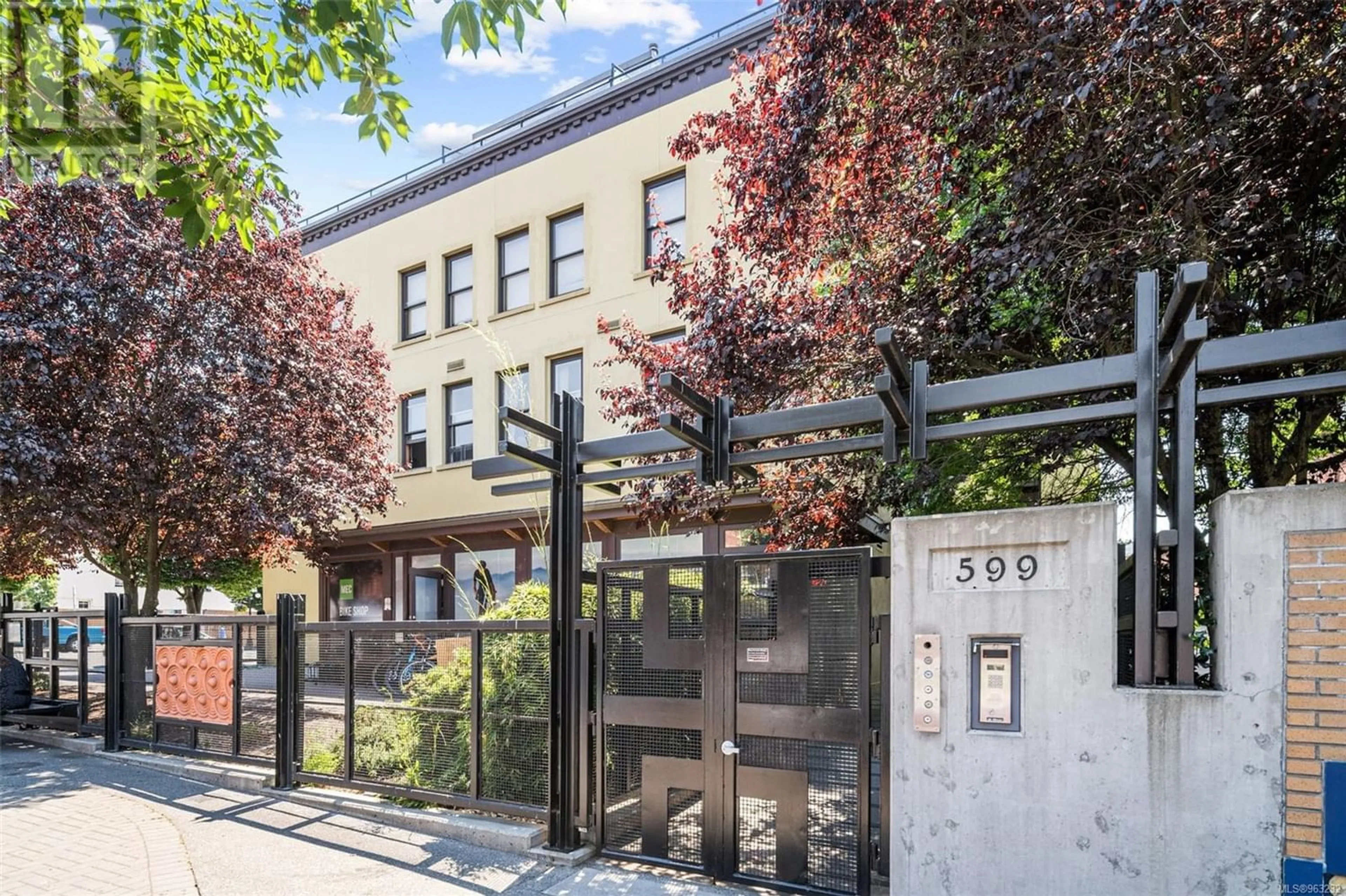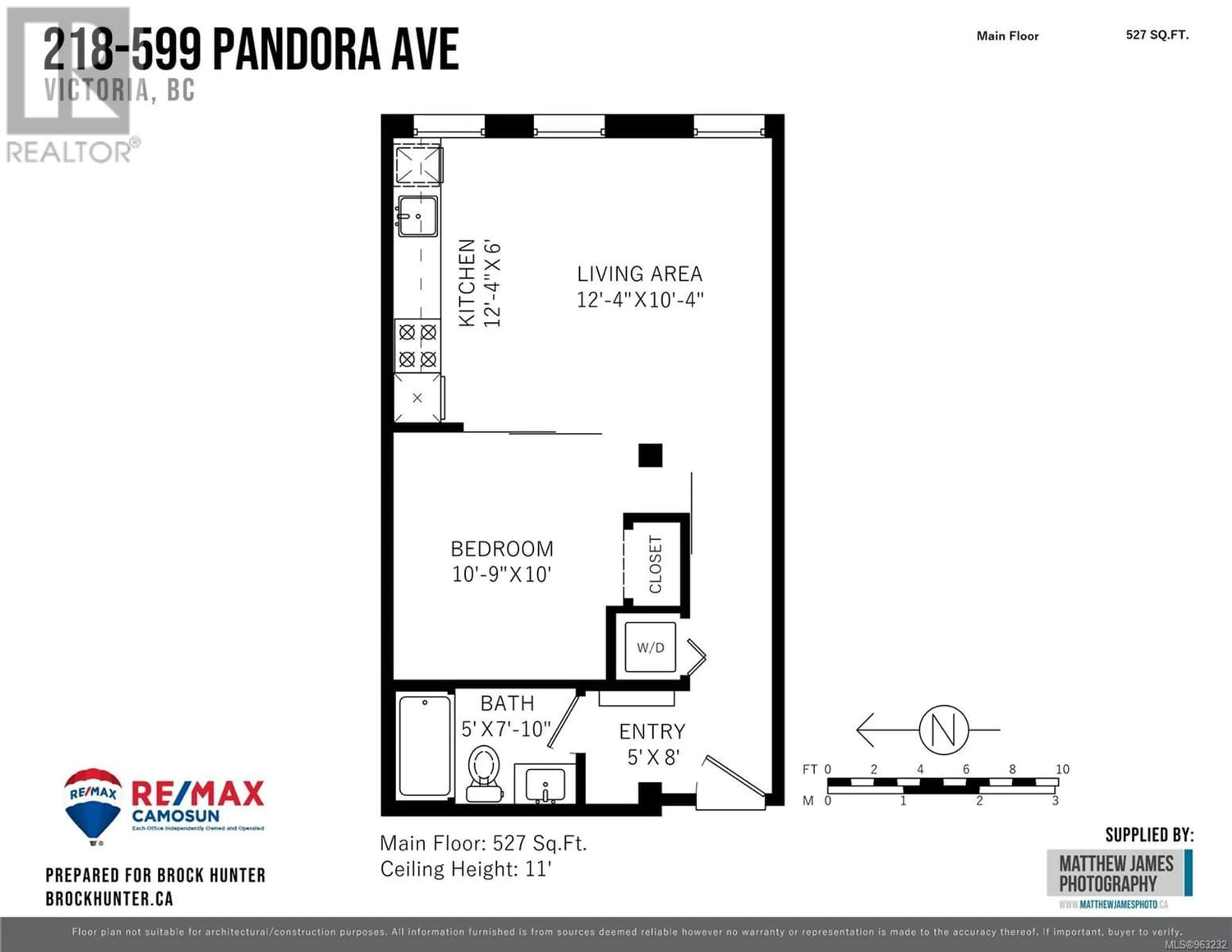218 599 Pandora Ave, Victoria, British Columbia V8W1N5
Contact us about this property
Highlights
Estimated ValueThis is the price Wahi expects this property to sell for.
The calculation is powered by our Instant Home Value Estimate, which uses current market and property price trends to estimate your home’s value with a 90% accuracy rate.Not available
Price/Sqft$901/sqft
Days On Market79 days
Est. Mortgage$2,039/mth
Maintenance fees$350/mth
Tax Amount ()-
Description
Come live in the heart of vibrant Victoria! This stunning heritage loft has been completely redone but still maintains its turn of the century charm. From oversized sunny windows to the exposed brick walls and 11 foot ceilings with original fir beams, this home will inspire and impress. The bedroom fits a King bed and has a full-sized closet and elegant privacy slider, while the kitchen has newer quartz counters, induction range and a clever convection oven/microwave combo. In-suite laundry is an ingenious washer/dryer combo to keep your bills low. The home is heated by a smart thermostat that keeps things exactly as you like, with heated concrete tiles in the bathroom for added comfort. Generous storage locker, gated patio entrance and shared roof top deck complete this wonderful urban lifestyle. Walkers paradise, just steps from cafes, shops and Market Square, with parking available for this unit in the secure garage at an extra cost. Call Brock today to book a private viewing 778-977-5852 (id:39198)
Property Details
Interior
Features
Main level Floor
Bathroom
Bedroom
11' x 10'Entrance
5' x 8'Kitchen
12' x 6'Condo Details
Inclusions
Property History
 27
27 27
27

