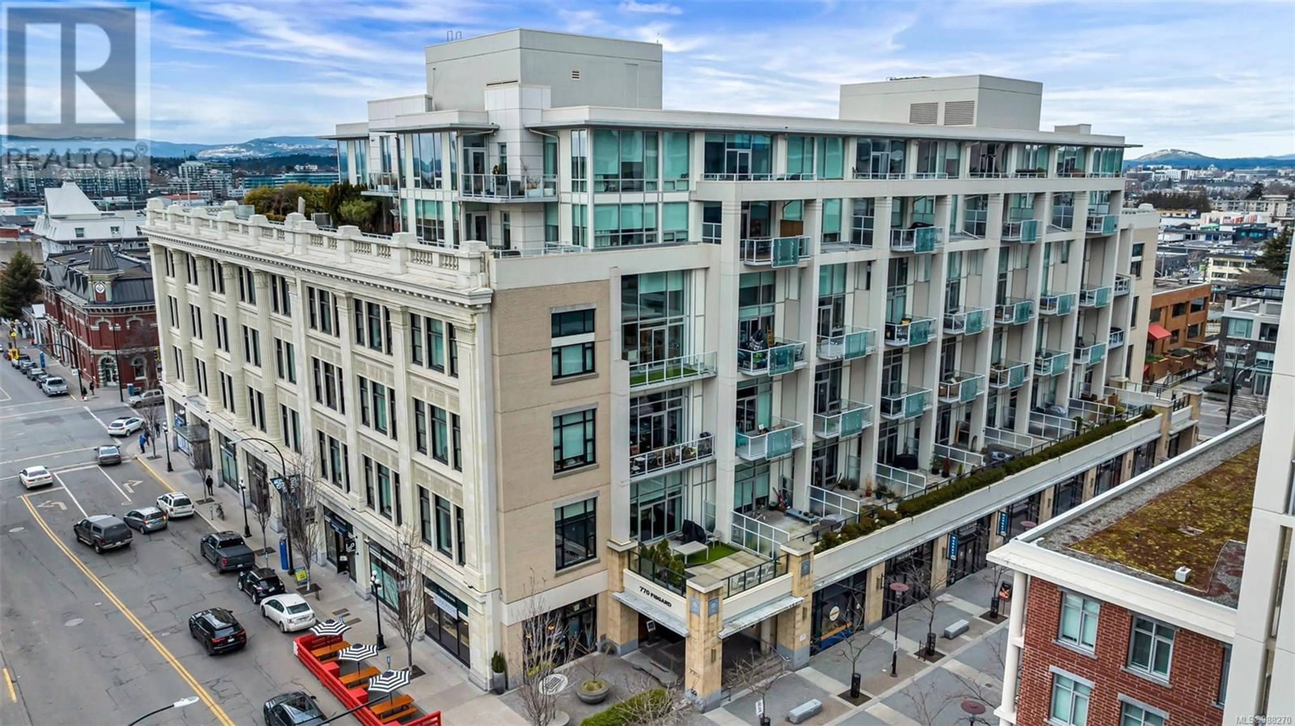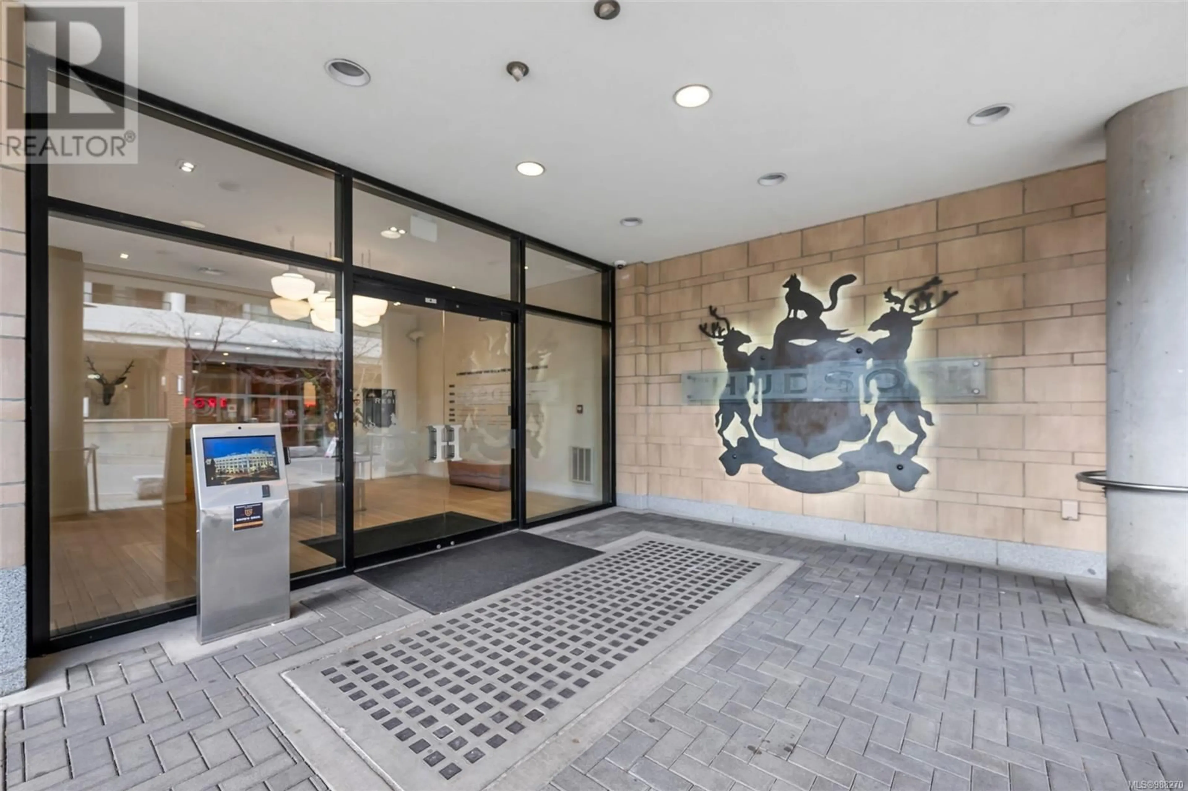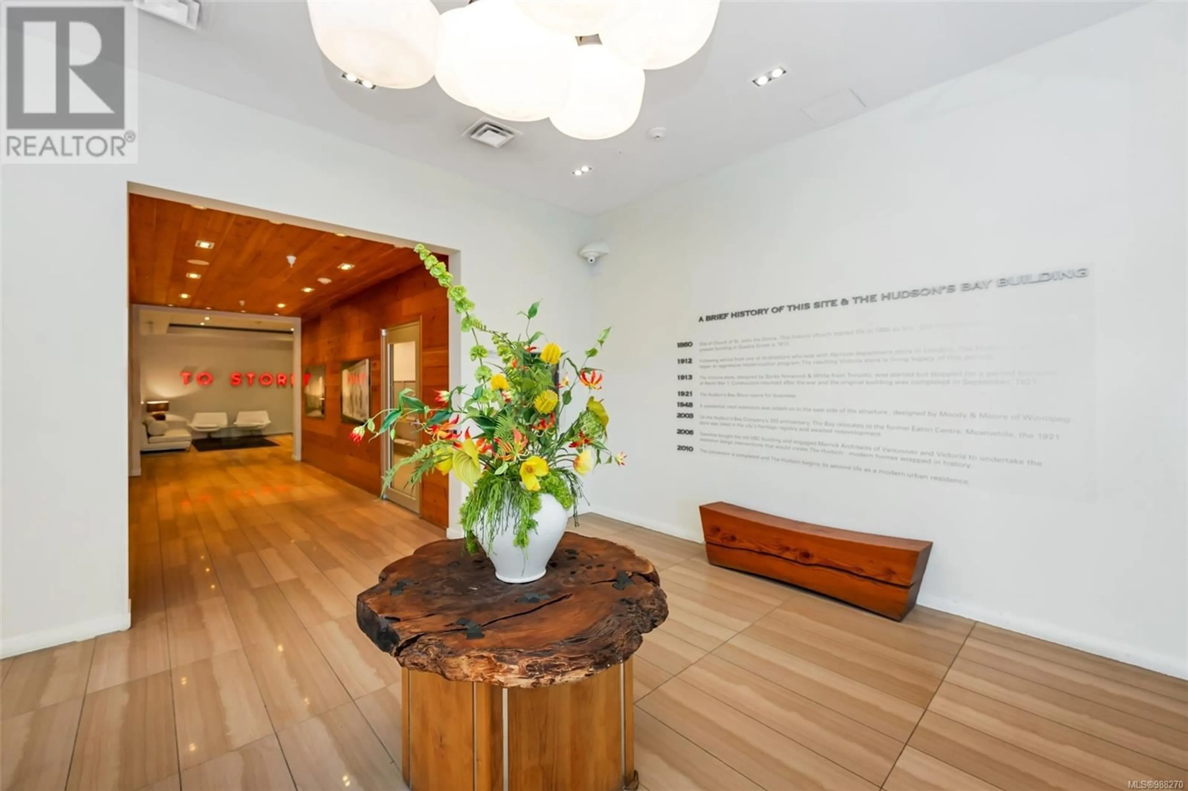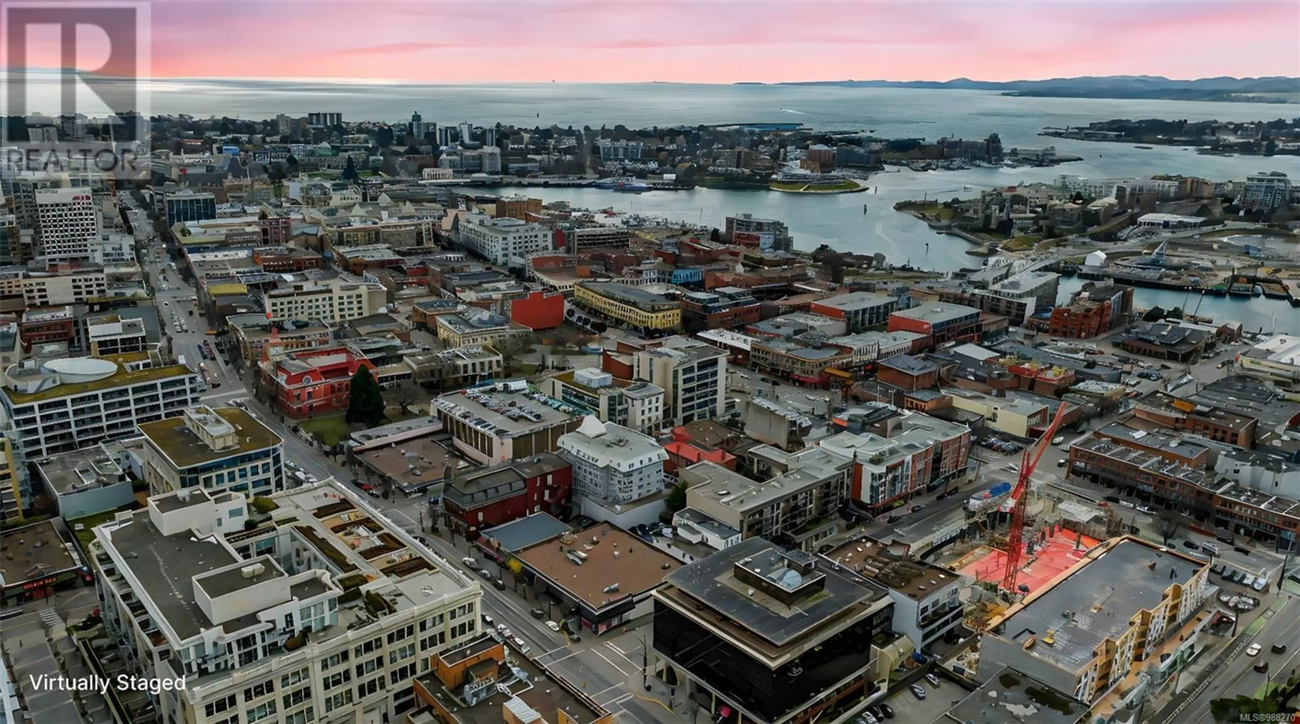214 770 Fisgard St, Victoria, British Columbia V8W0B8
Contact us about this property
Highlights
Estimated ValueThis is the price Wahi expects this property to sell for.
The calculation is powered by our Instant Home Value Estimate, which uses current market and property price trends to estimate your home’s value with a 90% accuracy rate.Not available
Price/Sqft$770/sqft
Est. Mortgage$2,147/mo
Maintenance fees$463/mo
Tax Amount ()-
Days On Market7 days
Description
Downtown Living at Its Finest – The Historic Hudson. Enjoy stunning sunset views of the Sooke Hills from this west-facing 1-bedroom + den in the iconic Hudson Building. Available fully furnished if desired, this stylish unit features 18' vaulted ceilings, hardwood floors, high-end appliances, geothermal heating, and translucent glass panels in the bedroom. The den is perfect for a home office. Includes 1 common parking stall & storage locker. Enjoy the 14,000 sq. ft. rooftop patio with breathtaking views of the city, Inner Harbour & ocean. With a 99 Walk Score & 96 Bike Score, everything is at your doorstep, plus BC Transit right outside. Guest suite available for $100–$125/night. Don’t miss this rare opportunity—schedule your viewing today! (id:39198)
Property Details
Interior
Features
Main level Floor
Den
5' x 9'Bathroom
Primary Bedroom
9' x 10'Kitchen
17' x 5'Exterior
Parking
Garage spaces 1
Garage type Underground
Other parking spaces 0
Total parking spaces 1
Condo Details
Inclusions
Property History
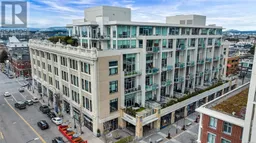 47
47
