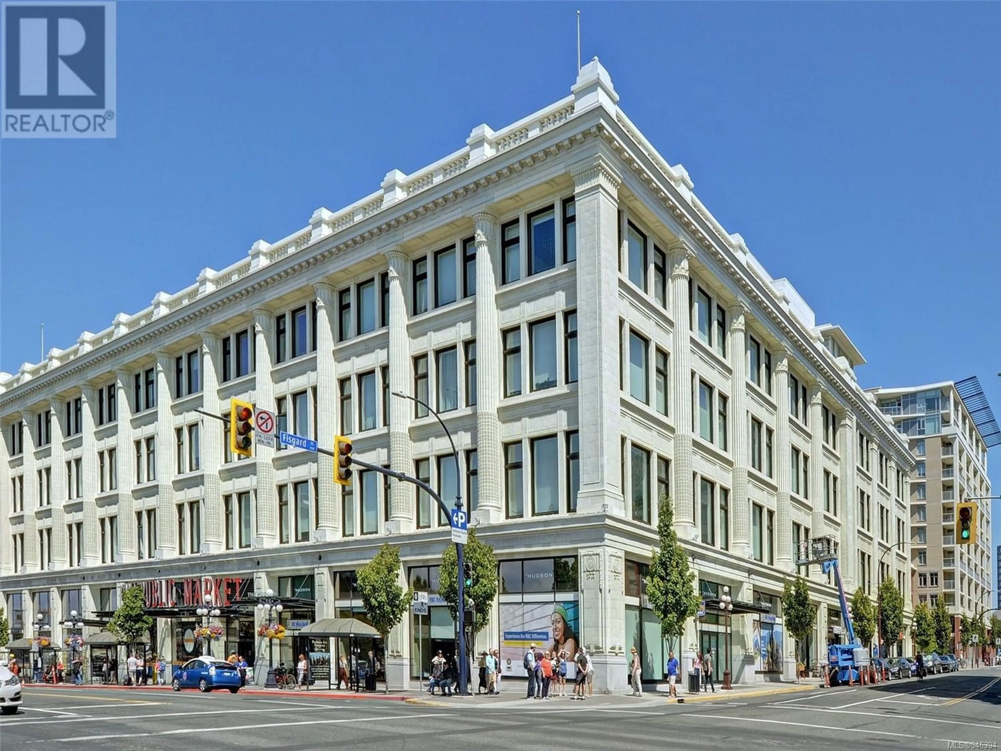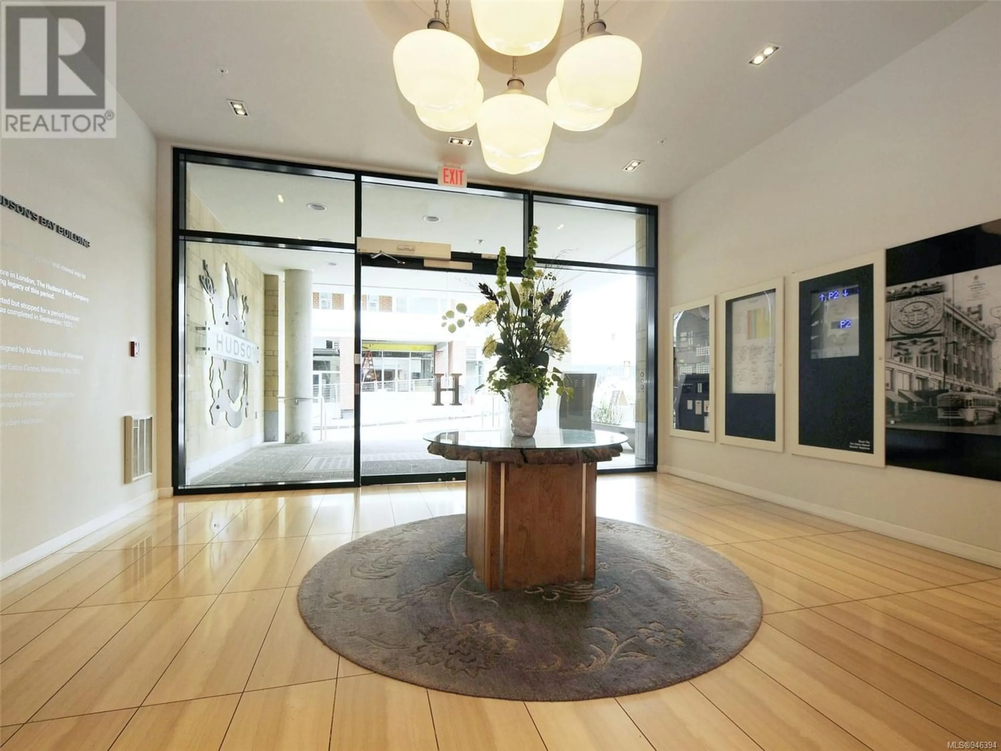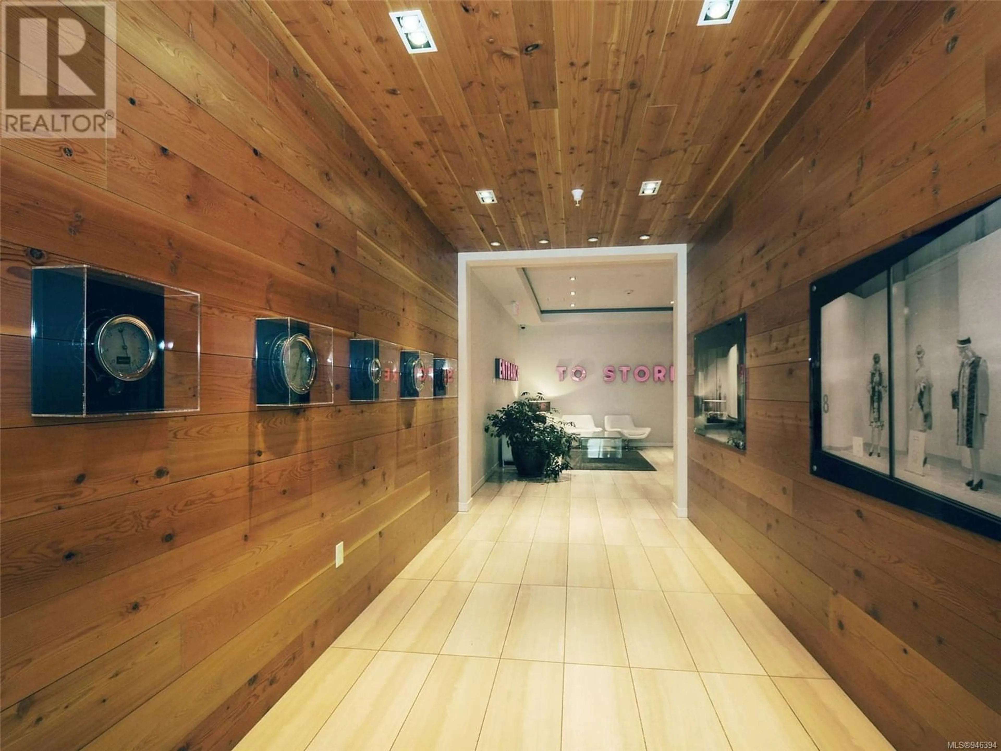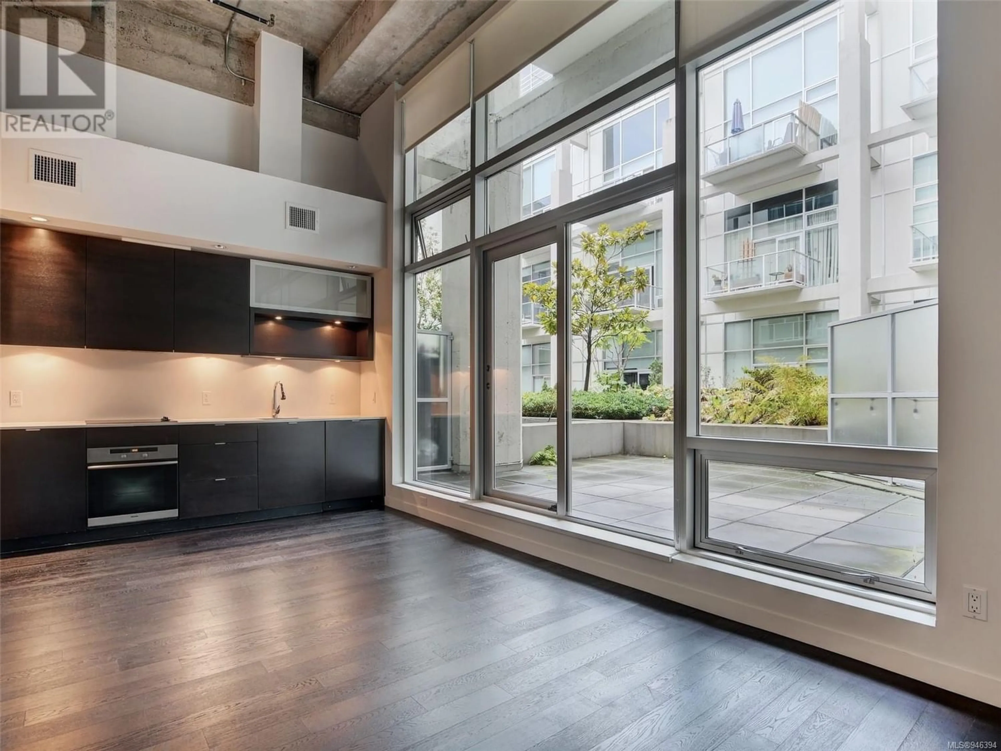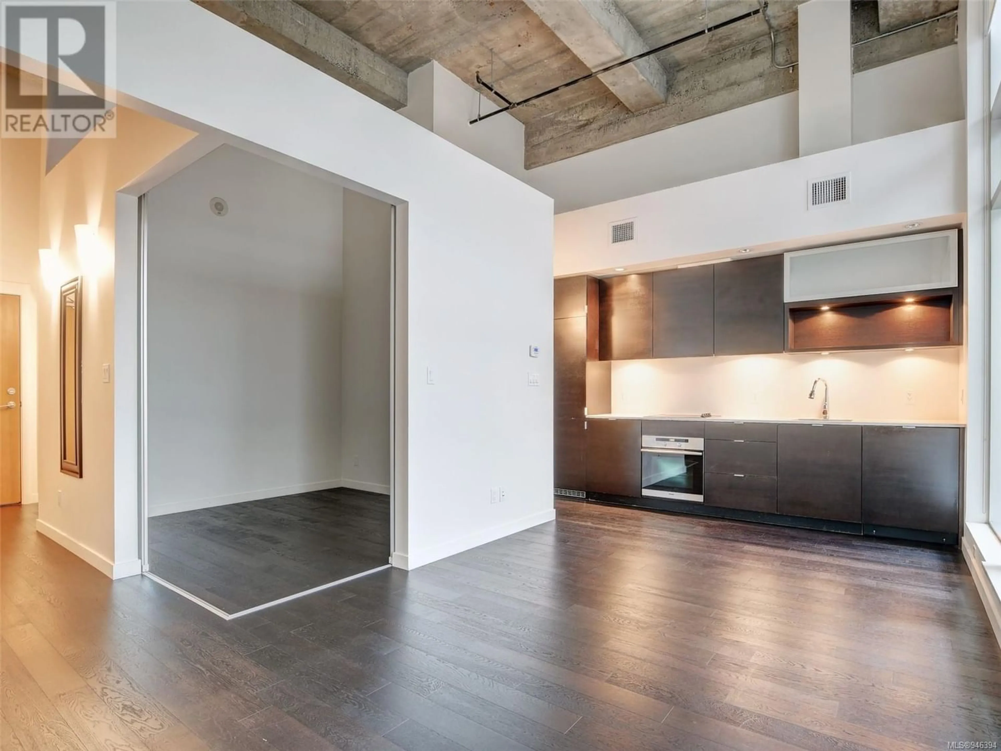213 770 Fisgard St, Victoria, British Columbia V8W0B8
Contact us about this property
Highlights
Estimated ValueThis is the price Wahi expects this property to sell for.
The calculation is powered by our Instant Home Value Estimate, which uses current market and property price trends to estimate your home’s value with a 90% accuracy rate.Not available
Price/Sqft$989/sqft
Est. Mortgage$2,383/mo
Maintenance fees$369/mo
Tax Amount ()-
Days On Market1 year
Description
Welcome to The Hudson! This unit is a must see offering floor to ceiling windows bringing in so much natural light with over 15 foot high ceilings. The concrete finish offers an industrial feel yet warm with dark flooring, an open concept kitchen with stainless steal appliances, hidden dishwasher and fridge with white quartz countertops. The main bedroom can be closed off to the rest of the unit, plus a bonus den/office space. A bonus to this unit is the huge private patio area off the living room, a rare offering within this complex, great for entertaining and enjoying the outdoors. This home comes with an underground parking space, separate storage locker and is pet friendly. Downstairs you have restaurants, coffee and so many amenities you can walk to. A must see! (id:39198)
Property Details
Interior
Features
Main level Floor
Den
8' x 5'Bathroom
Primary Bedroom
9' x 9'Kitchen
17' x 5'Exterior
Parking
Garage spaces 1
Garage type -
Other parking spaces 0
Total parking spaces 1
Condo Details
Inclusions

