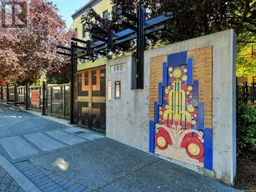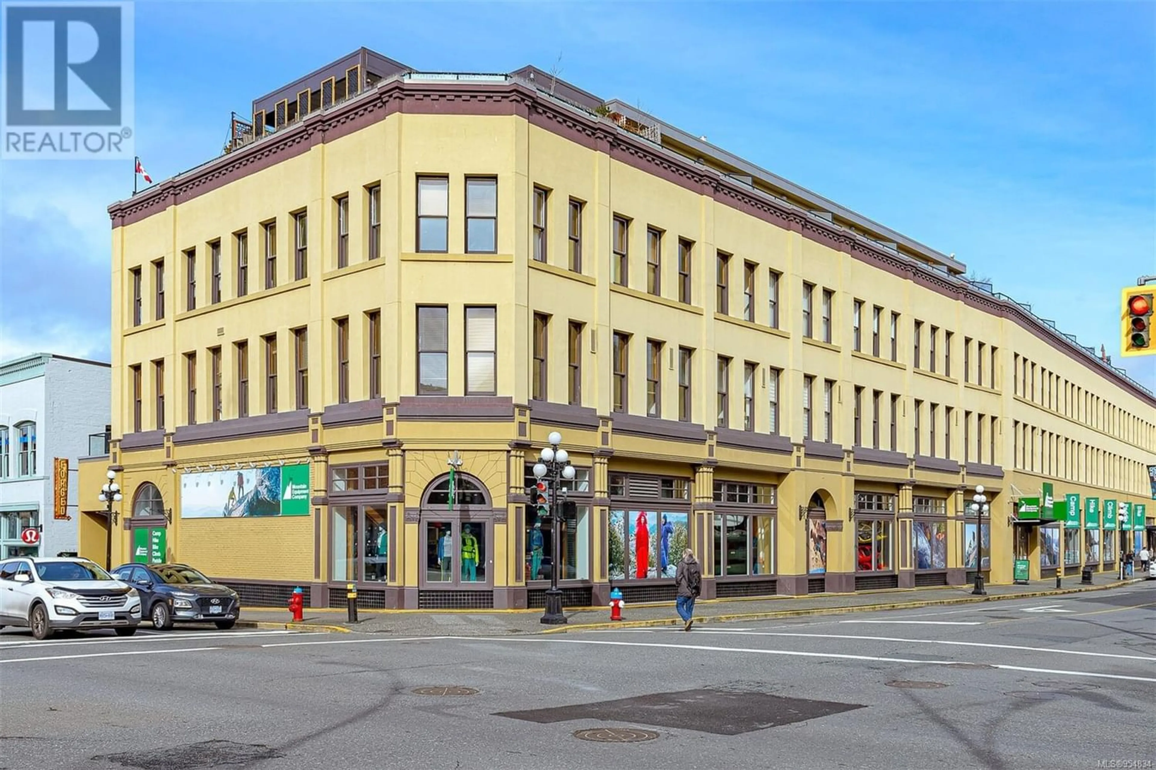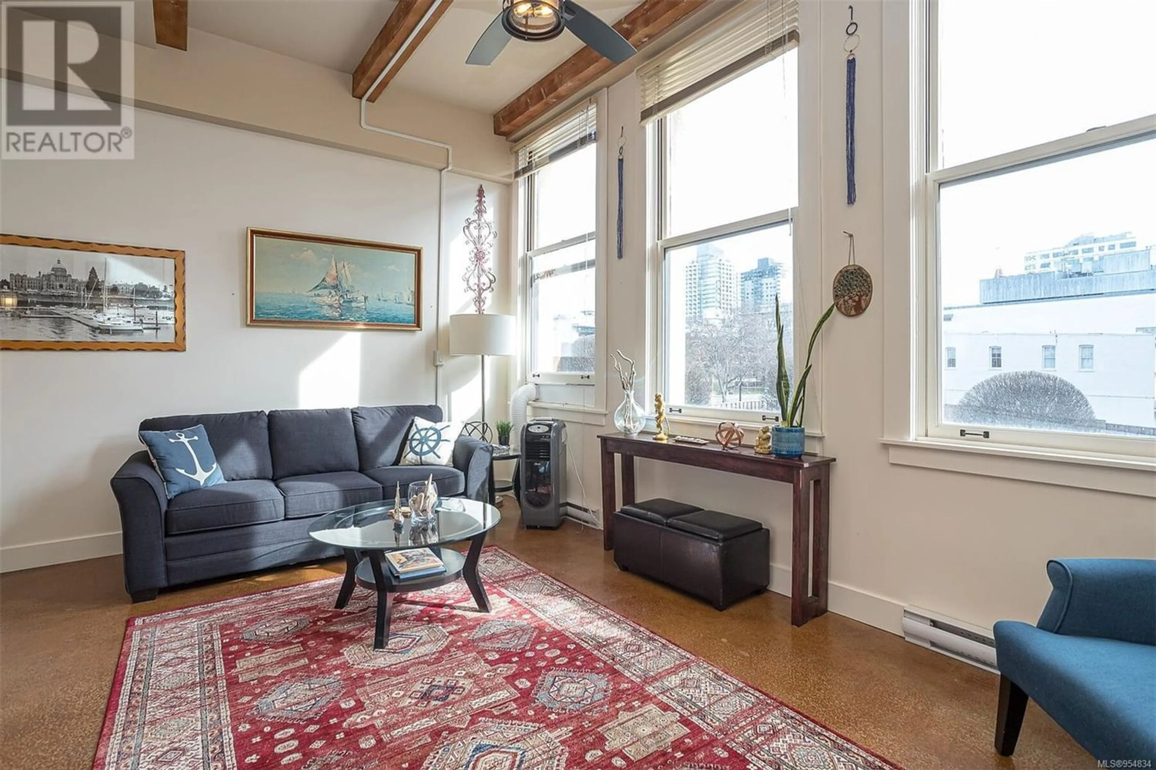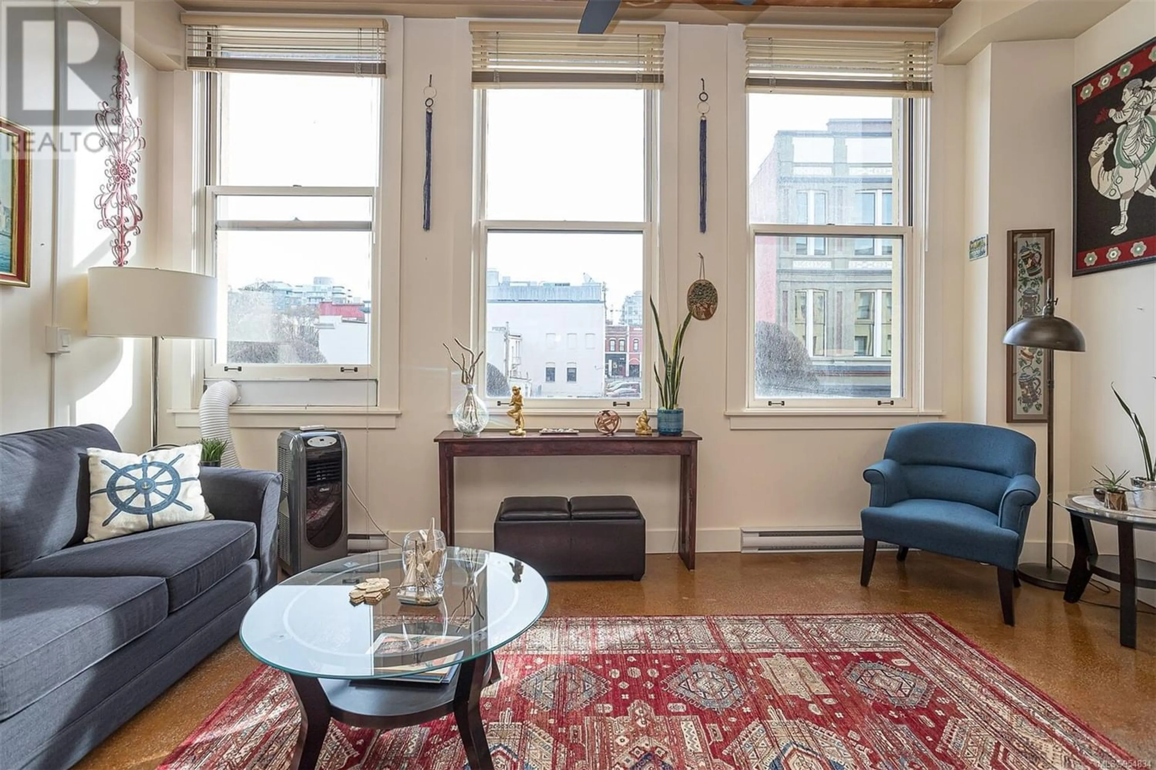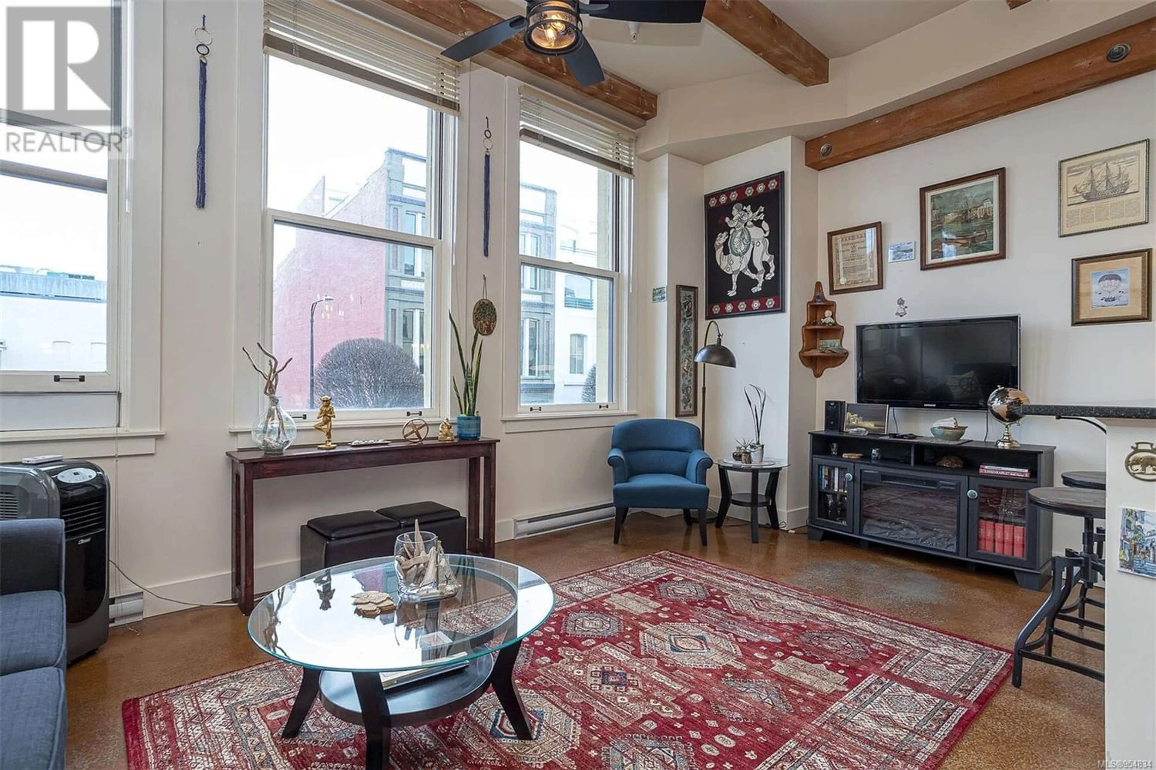213 599 Pandora Ave, Victoria, British Columbia V8W1N5
Contact us about this property
Highlights
Estimated ValueThis is the price Wahi expects this property to sell for.
The calculation is powered by our Instant Home Value Estimate, which uses current market and property price trends to estimate your home’s value with a 90% accuracy rate.Not available
Price/Sqft$822/sqft
Est. Mortgage$2,229/mo
Maintenance fees$389/mo
Tax Amount ()-
Days On Market318 days
Description
Urban living at The Vogue in Downtown Victoria's charming old town district. The perfect blend of contemporary comforts & timeless allure. Step outside to an array of local restaurants, boutiques, salons, breweries & entertainment venues, including the iconic Market Square, Habit Coffee, MEC, etc. The Vogue is hailed as a walker's paradise with a 99% walk score, offering unrivaled convenience for residents who prefer to walk, bike, take the bus, and/or use MODO car share. UNDERGROUND PARKING RENTAL AS WELL! This unique suite features one bedroom, a spacious bathroom, vaulted ceilings, in-suite laundry, repurposed window frames & exposed wooden beams from the original structure. Enjoy stunning views from the shared rooftop deck w/ breathtaking sunsets & a skyline of historic architecture. The well-managed strata allows all ages, pets, and unrestricted rentals. Don't miss the chance to experience this chic urban sanctuary situated in one of the city's most sought-after areas! (id:39198)
Property Details
Interior
Features
Main level Floor
Bathroom
Primary Bedroom
11'7 x 8'8Kitchen
12'0 x 9'5Dining room
5'4 x 7'1Exterior
Parking
Garage spaces 1
Garage type -
Other parking spaces 0
Total parking spaces 1
Condo Details
Inclusions
Property History
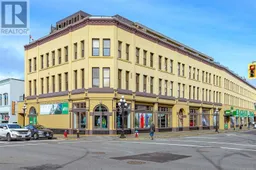 31
31