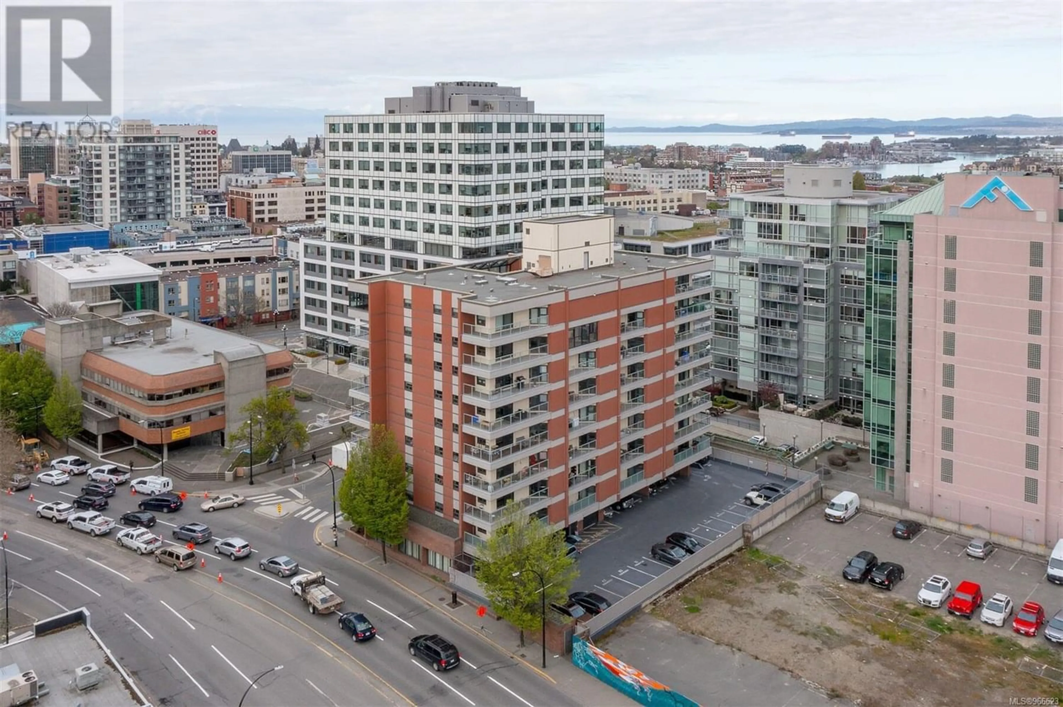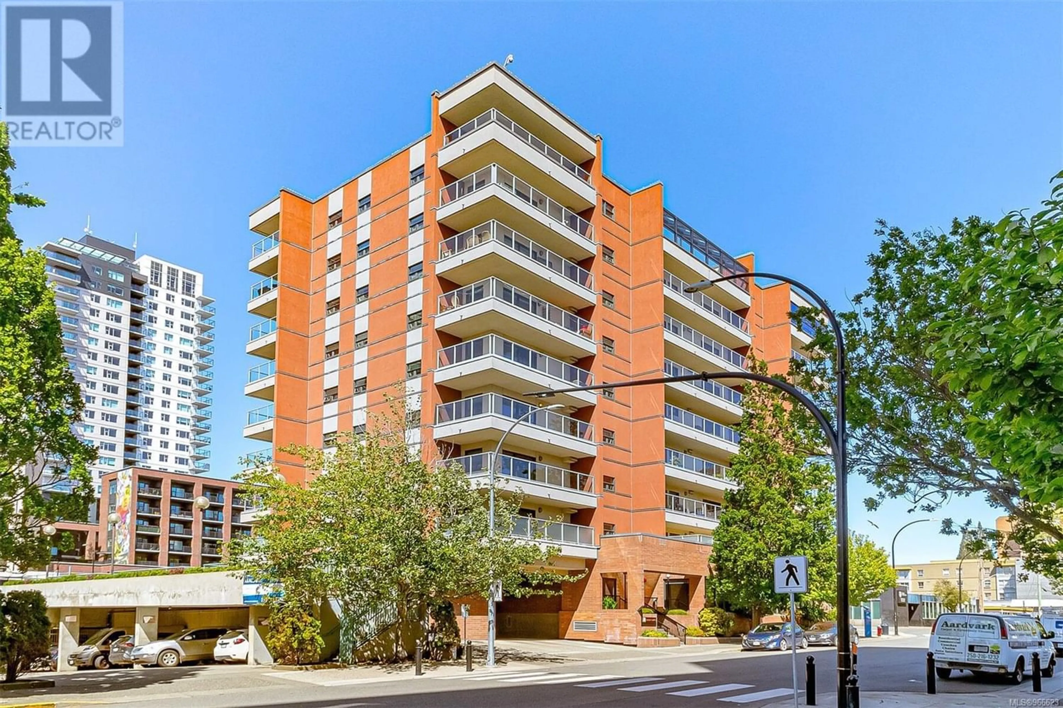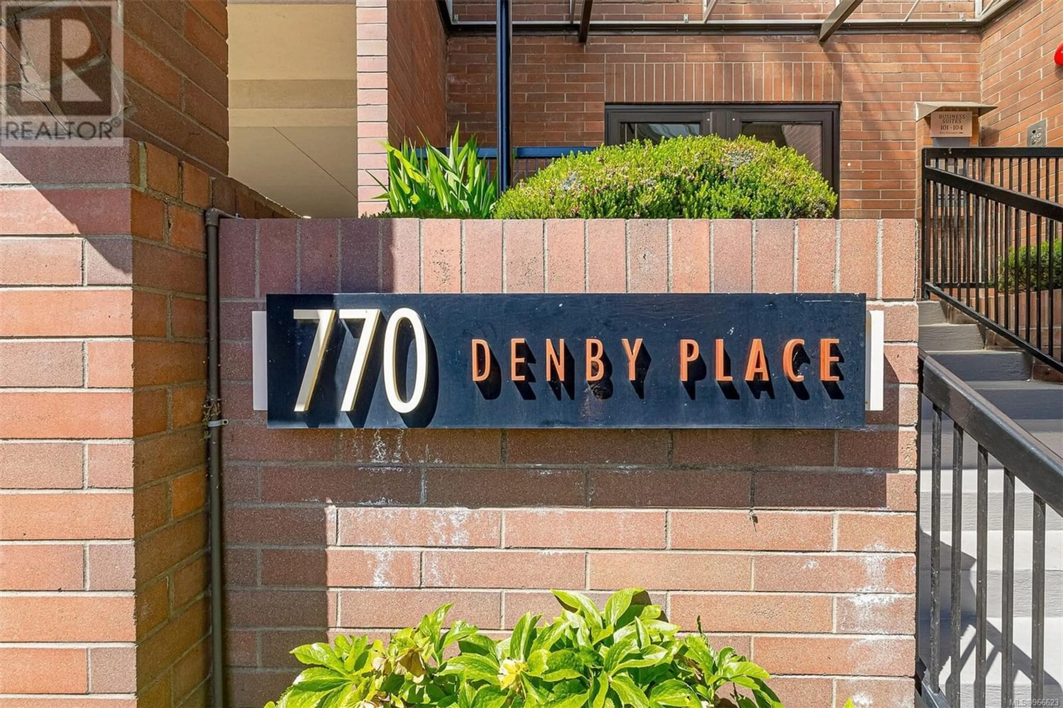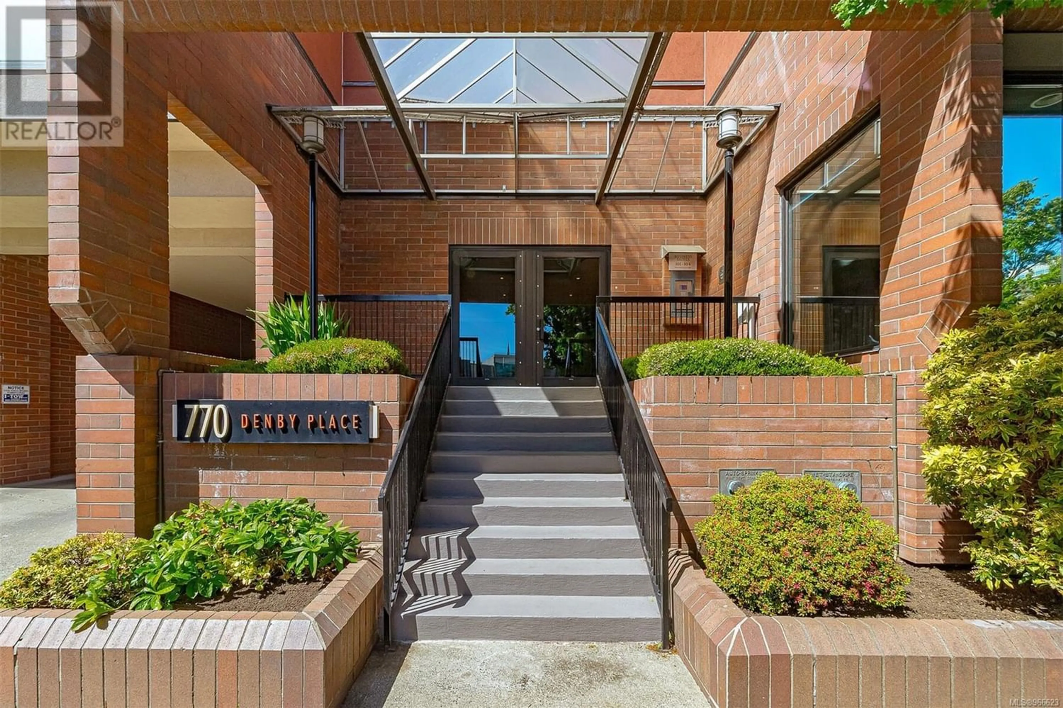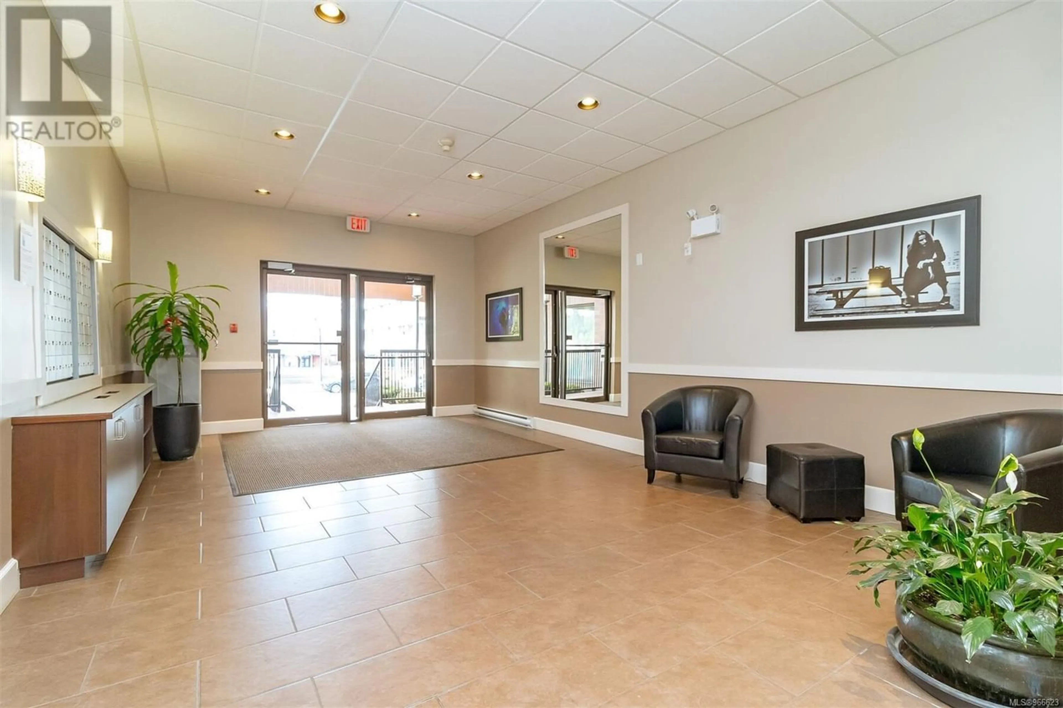206 770 Cormorant St, Victoria, British Columbia V8W3J3
Contact us about this property
Highlights
Estimated ValueThis is the price Wahi expects this property to sell for.
The calculation is powered by our Instant Home Value Estimate, which uses current market and property price trends to estimate your home’s value with a 90% accuracy rate.Not available
Price/Sqft$519/sqft
Est. Mortgage$2,199/mo
Maintenance fees$451/mo
Tax Amount ()-
Days On Market225 days
Description
Situated On A Charming Street With Ample City Parking * Carpet Free * Fantastic Layout With Two Separate Bedrooms * Recently Updated Chef's Kitchen & Bathroom With Heated Floors * Cozy And Welcoming,Flooded With Natural Light From Its North-West Facing Windows * Generously Sized Master Bedroom With Access To A 4-Piece Cheater Ensuite Bathroom * Second Bedroom With Two Closets For Extra Storage * Enjoy The Convenience Of Secure Parking,A Separate Storage Unit,And In-Suite Laundry * Step Out Onto The Spacious Corner Balcony,Perfect For Enjoying Your Morning Coffee Or Afternoon Tea * Steps Away From Hudson Market, Great Entertainment & Fantastic Restaurants, And Only A Short Walk To The Inner Harbour, Chinatown & Various Other City Attractions * Well Managed Building By Reputable Property Management Company * Great Bus Connections To UVic & Camosun College (id:39198)
Property Details
Interior
Features
Main level Floor
Laundry room
6' x 6'Bedroom
12' x 10'Bathroom
Primary Bedroom
15' x 12'Exterior
Parking
Garage spaces 1
Garage type Underground
Other parking spaces 0
Total parking spaces 1
Condo Details
Inclusions
Property History
 28
28
