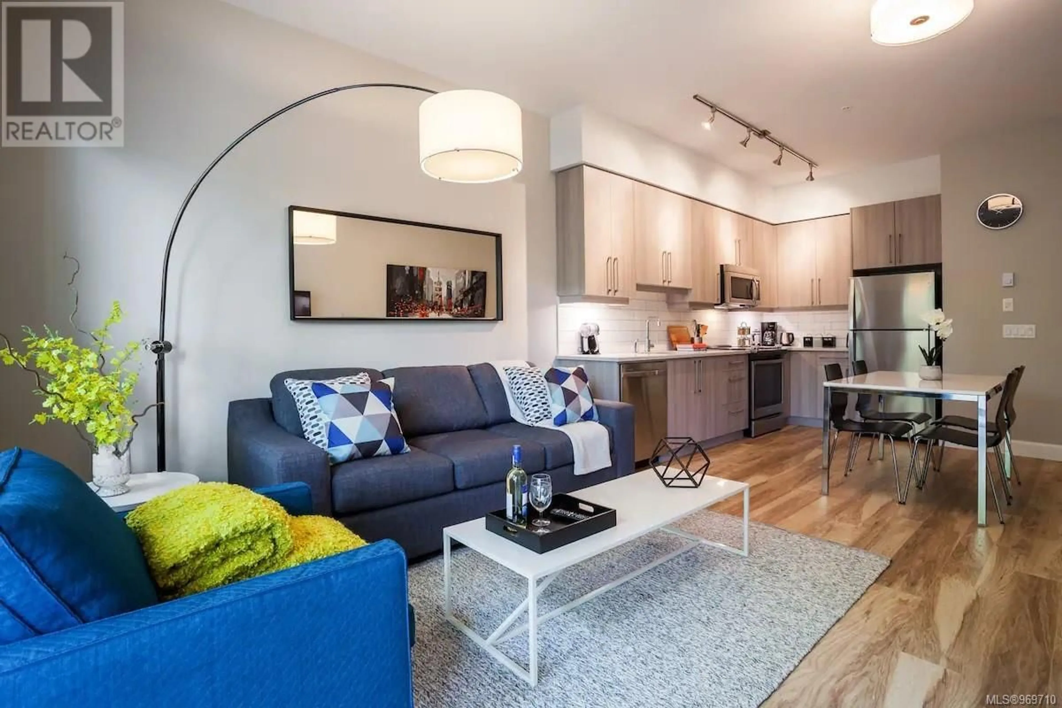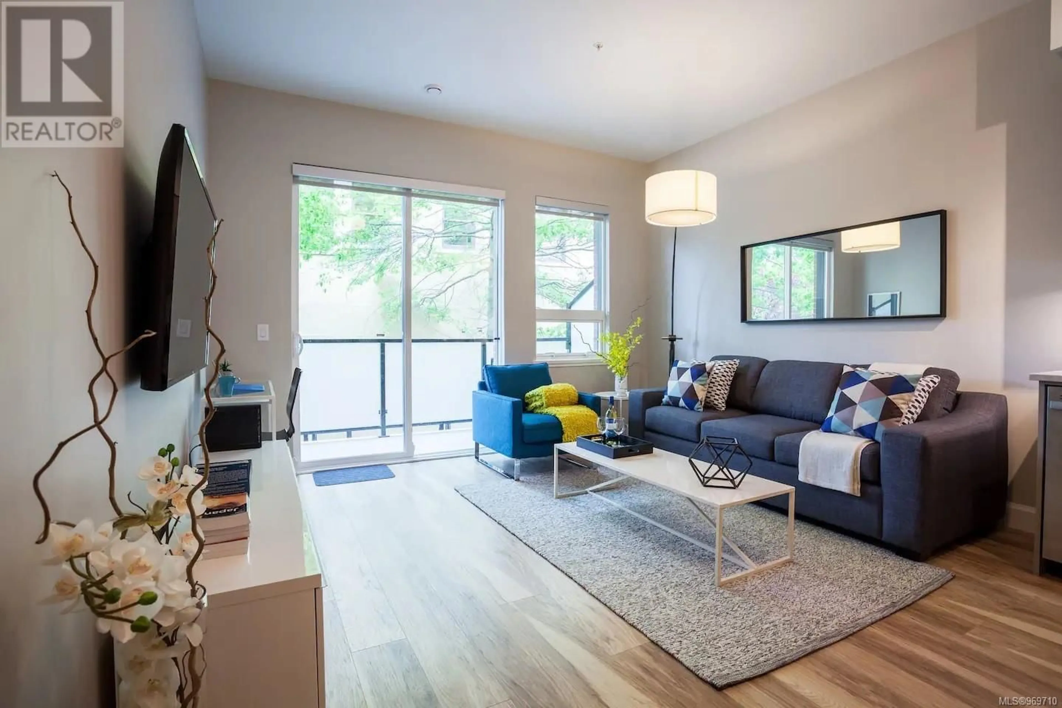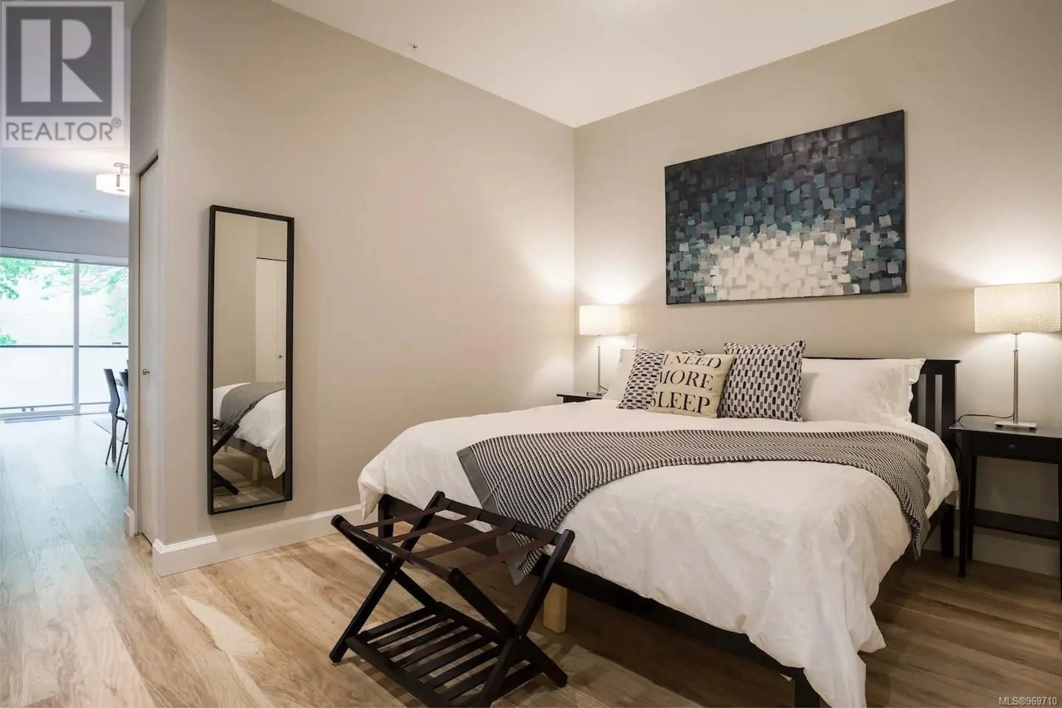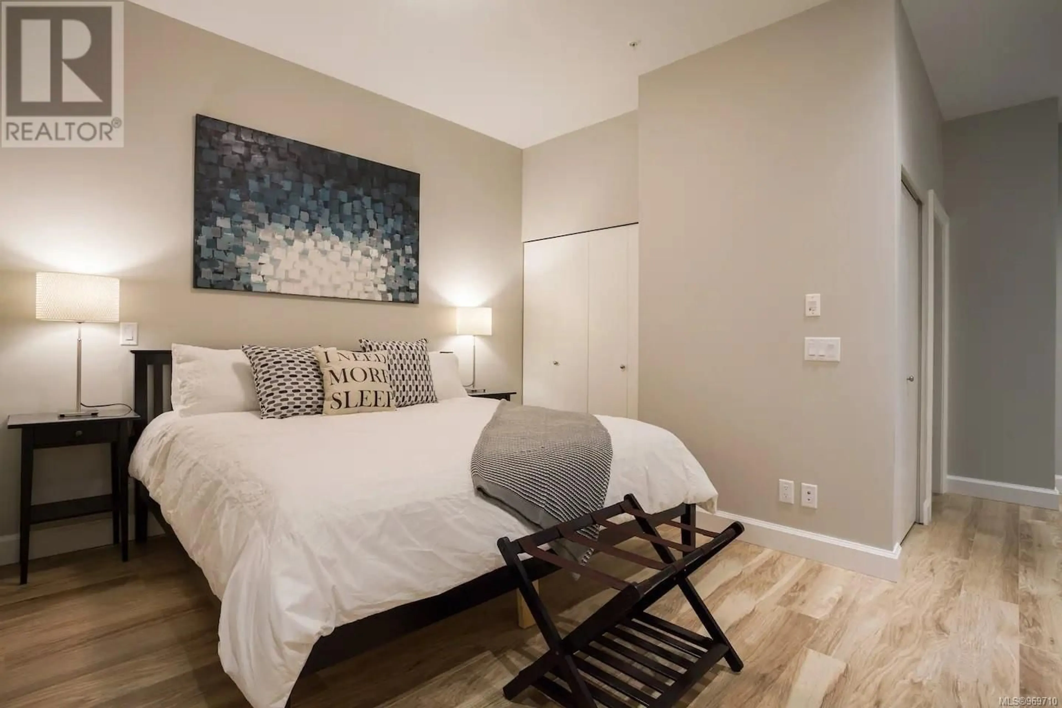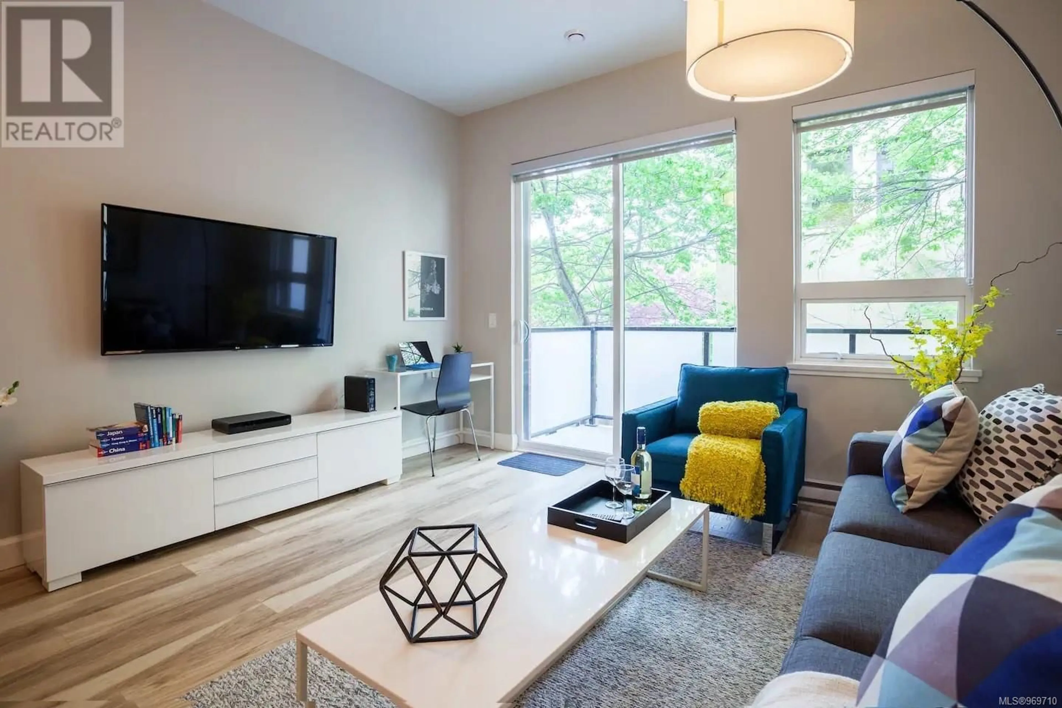205 595 Pandora Ave, Victoria, British Columbia V8W1N5
Contact us about this property
Highlights
Estimated ValueThis is the price Wahi expects this property to sell for.
The calculation is powered by our Instant Home Value Estimate, which uses current market and property price trends to estimate your home’s value with a 90% accuracy rate.Not available
Price/Sqft$666/sqft
Est. Mortgage$1,846/mo
Maintenance fees$382/mo
Tax Amount ()-
Days On Market194 days
Description
Newly available is a stunning condo located in the charming Old Town District, right next to the historic Market Square. Immerse yourself in the beauty of this desirable location, as it offers convenient access to the Inner Harbour, Chinatown, and an array of world-class restaurants - all within walking distance. Inside this beautiful condo, you'll find everything you need for a comfortable lifestyle. Enjoy the convenience of an in-suite laundry facility, along with the luxury of 9-foot ceilings, high-end laminate floors, stainless steel appliances, and elegant quartz countertops. This condo is even pet-friendly, allowing you to bring along furry companions. Additionally, it offers a variety of fantastic amenities such as a well-equipped gym area, a common lounge for socializing, secure bike storage, and a separate storage locker for your convenience. Whether you're an investor looking for a turnkey opportunity or seeking a perfect owner-occupied home, this condo fits the bill. (id:39198)
Property Details
Interior
Features
Main level Floor
Bathroom
Primary Bedroom
14' x 11'Kitchen
12' x 10'Living room
14' x 13'Condo Details
Inclusions
Property History
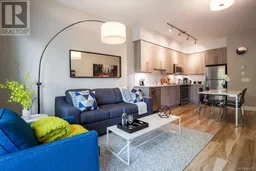 20
20
