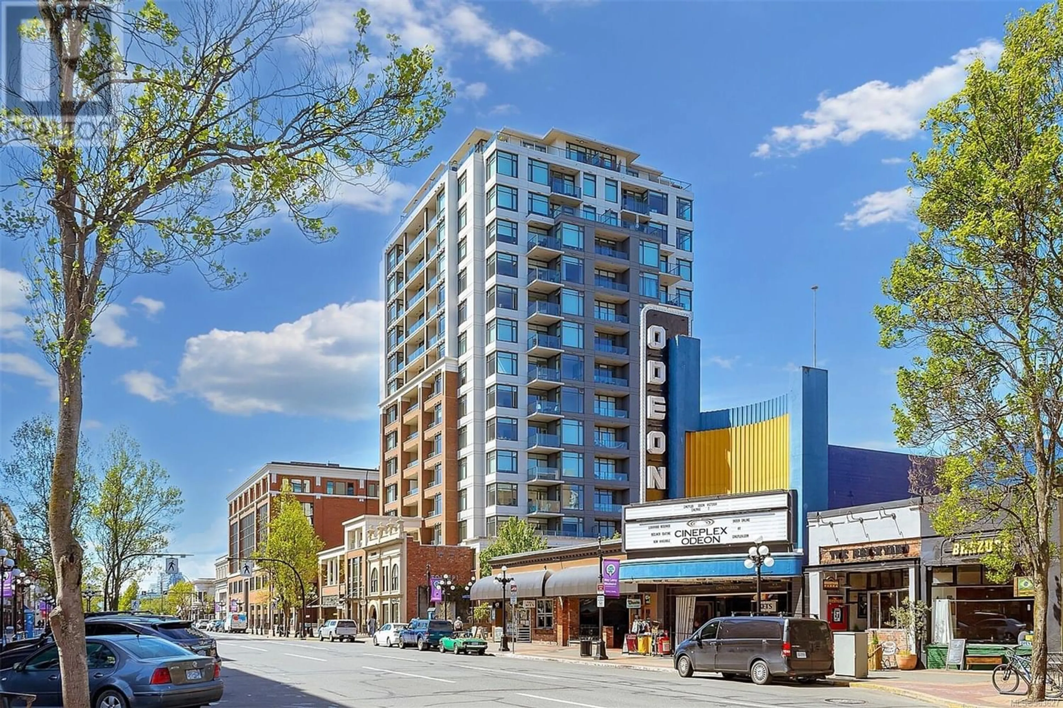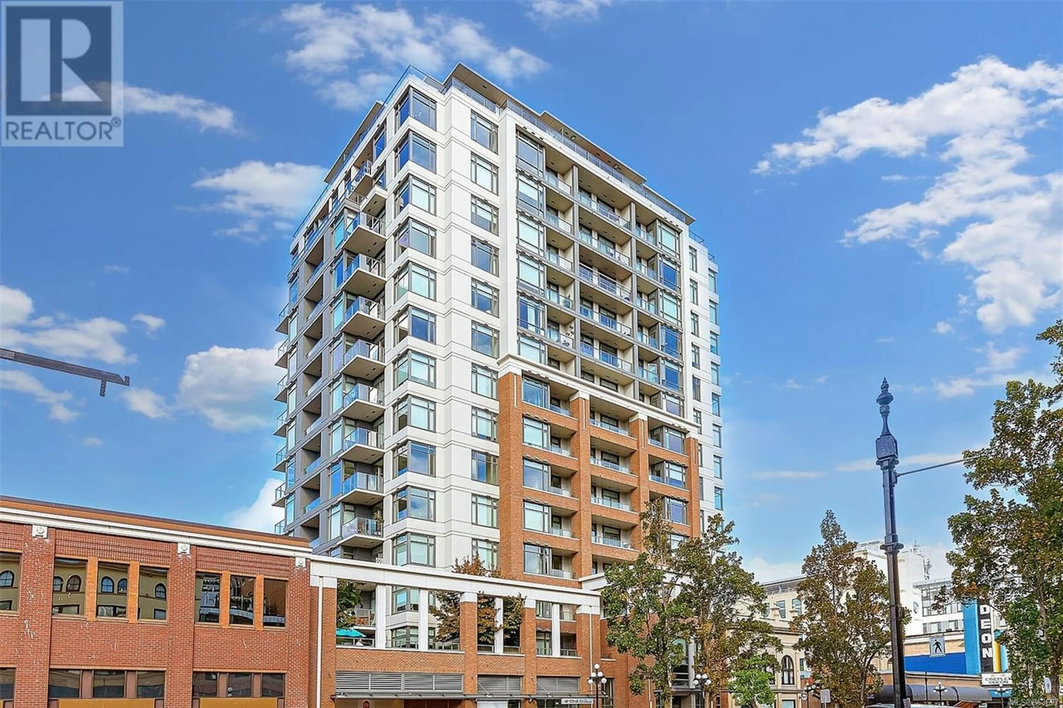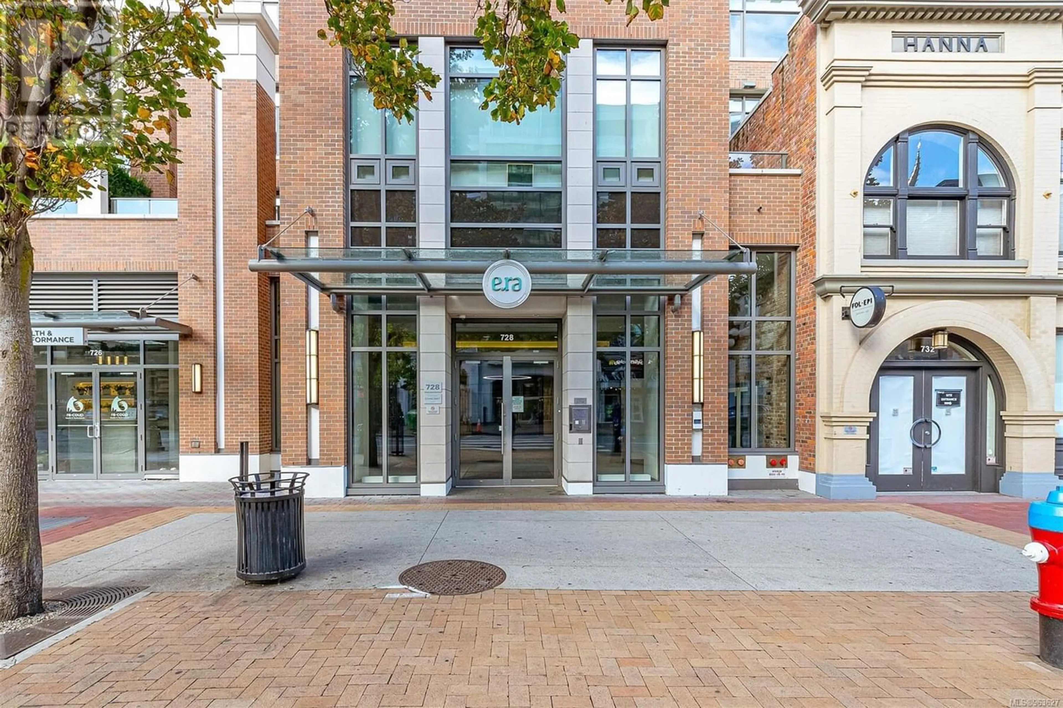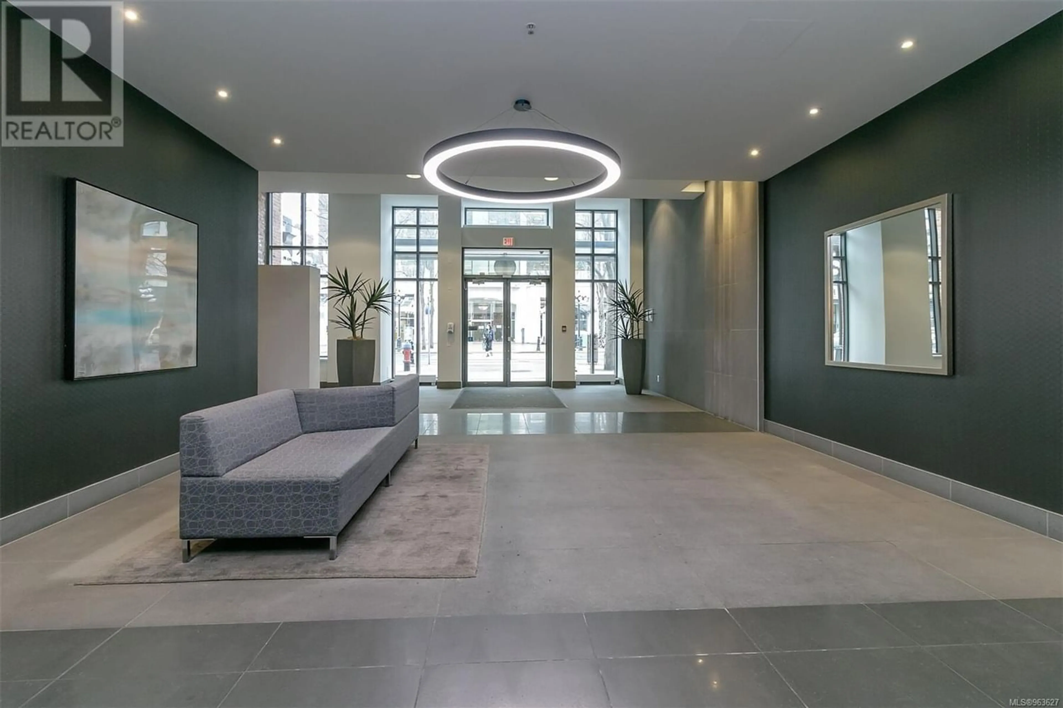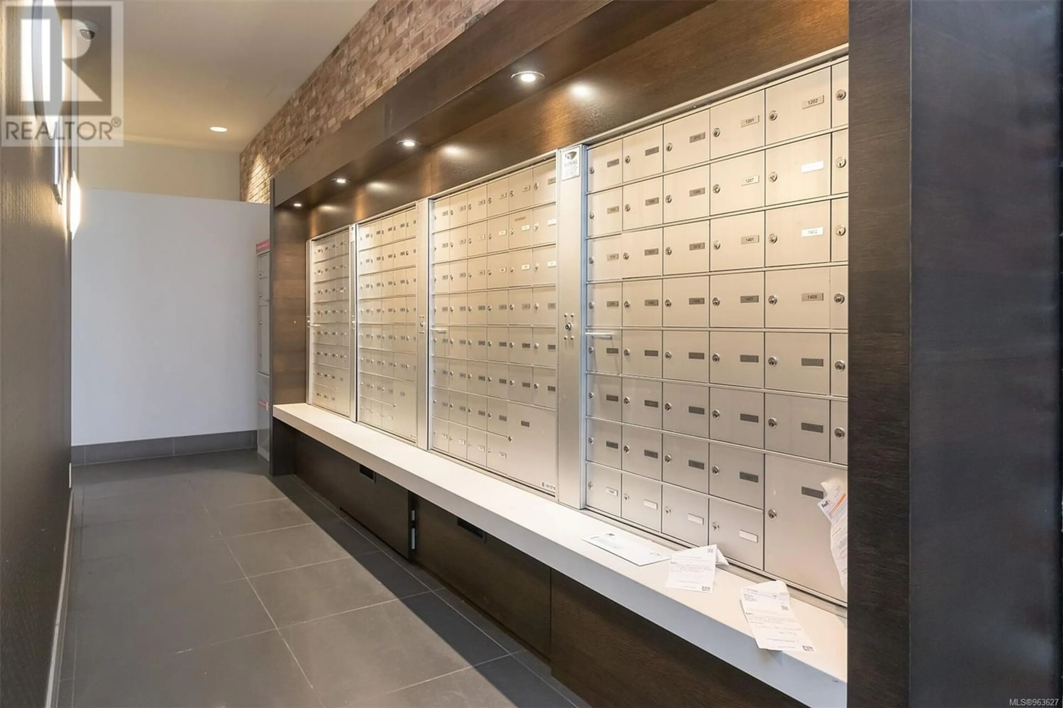203 728 Yates St, Victoria, British Columbia V8W3S2
Contact us about this property
Highlights
Estimated ValueThis is the price Wahi expects this property to sell for.
The calculation is powered by our Instant Home Value Estimate, which uses current market and property price trends to estimate your home’s value with a 90% accuracy rate.Not available
Price/Sqft$721/sqft
Est. Mortgage$2,877/mo
Maintenance fees$488/mo
Tax Amount ()-
Days On Market249 days
Description
Step into the Era, a remarkable steel and concrete tower crafted by the esteemed Concert Properties in 2015. This inviting two-bedroom two-bathroom suite boasts an expansive exposed brick balcony/patio, providing a perfect retreat. The well-designed and open-concept floorplan (with large living room and windows than most units in building) maximizes efficiency, showcasing top-notch finishes such as quartz countertops, wide plank flooring, stainless steel appliances, and generous windows flooding the space with natural light. The building itself offers a social lounge and patio, bike storage, a resident caretaker, and more. Your convenience is further assured with a secured underground parking spot and a storage locker. Positioned in the heart of lively downtown Victoria, this unique property is within walking distance to a myriad of restaurants, shops, and the picturesque inner harbor. Welcome to a lifestyle of urban sophistication at the Era! (id:39198)
Property Details
Interior
Features
Main level Floor
Dining room
11 ft x 7 ftKitchen
8 ft x 8 ftPrimary Bedroom
10' x 9'Living room
12 ft x 9 ftExterior
Parking
Garage spaces 1
Garage type Underground
Other parking spaces 0
Total parking spaces 1
Condo Details
Inclusions
Property History
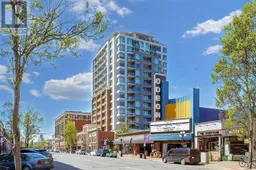 28
28
