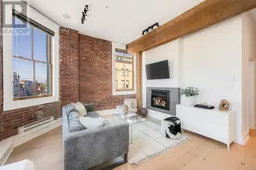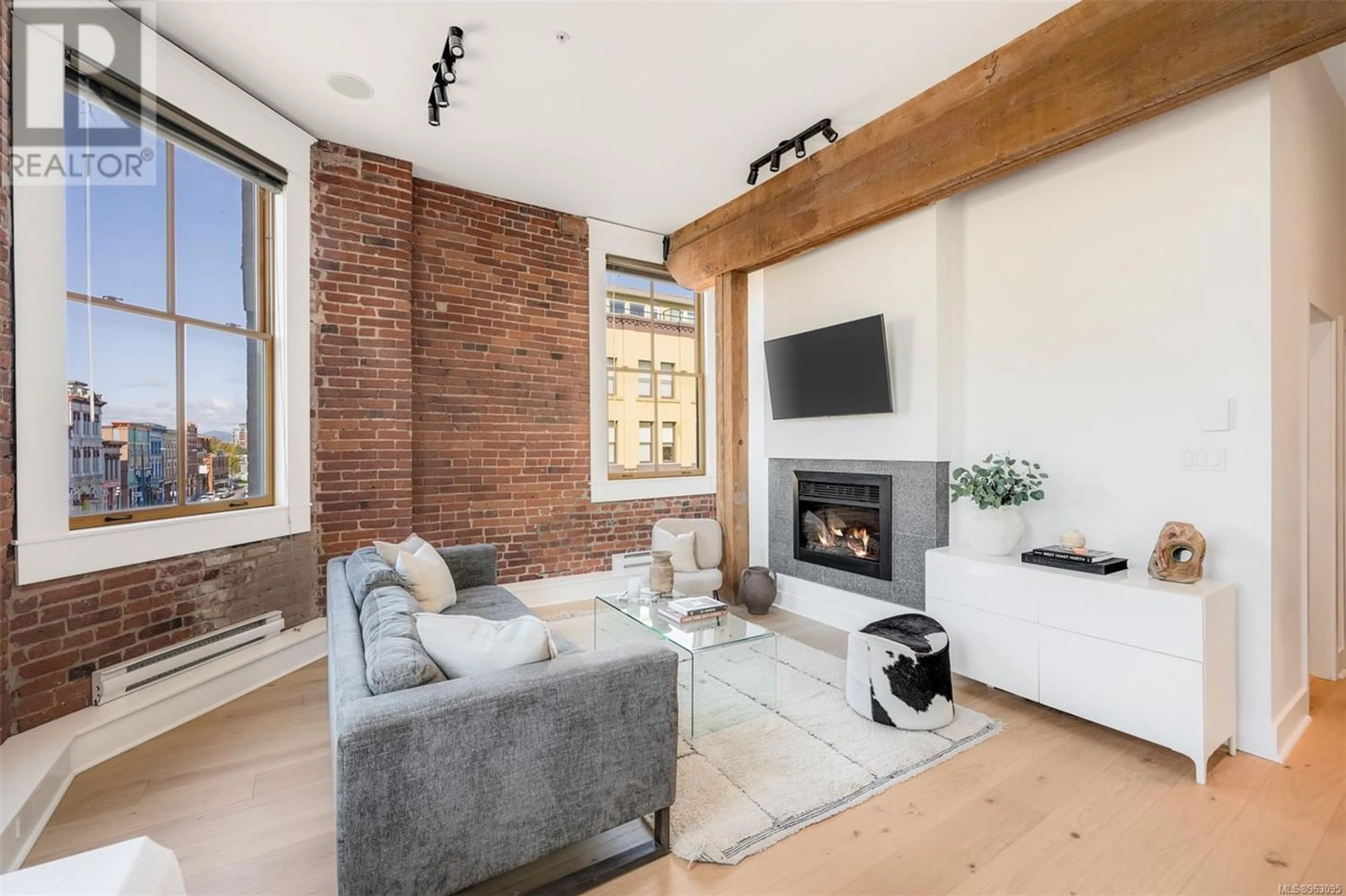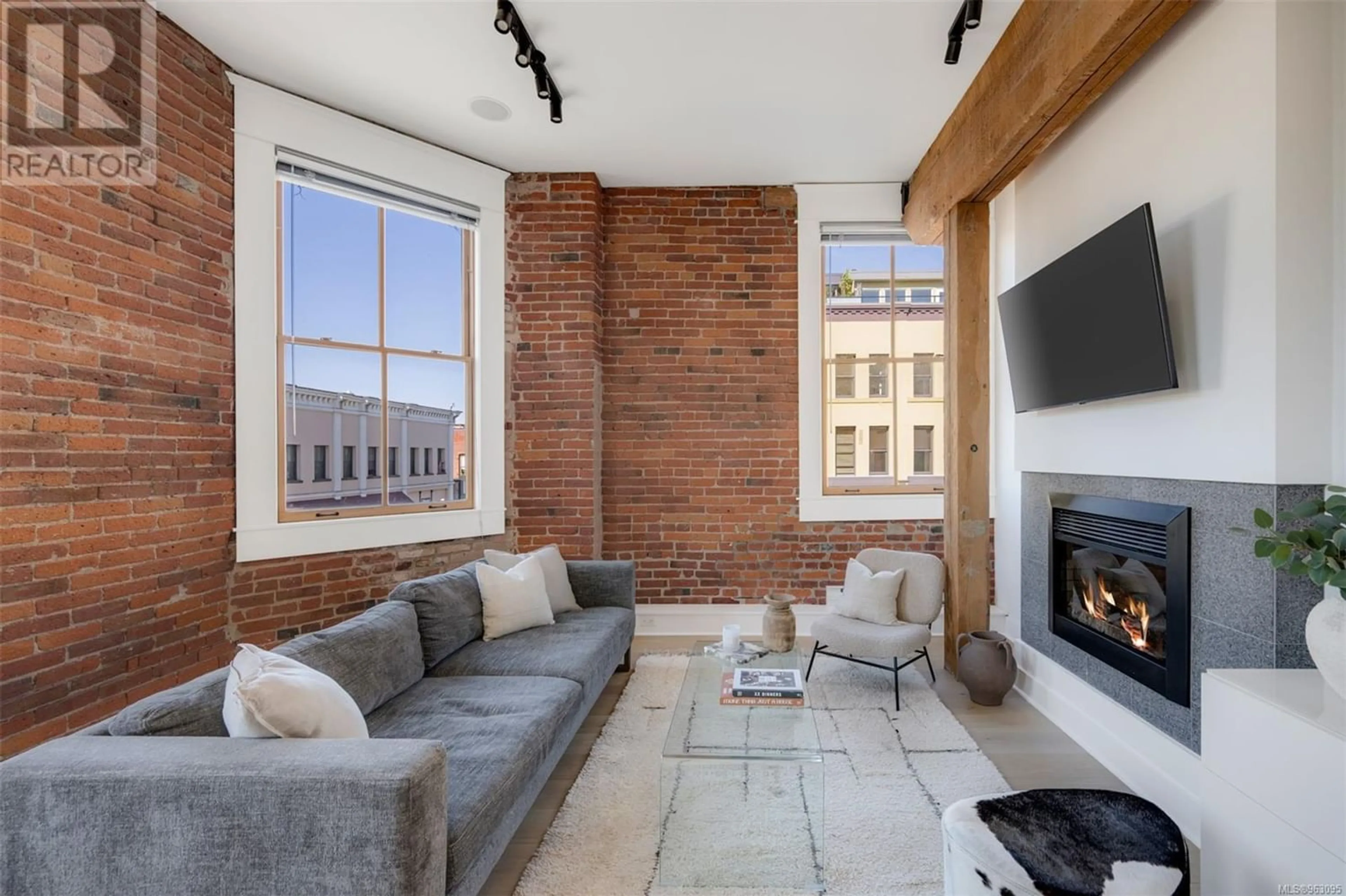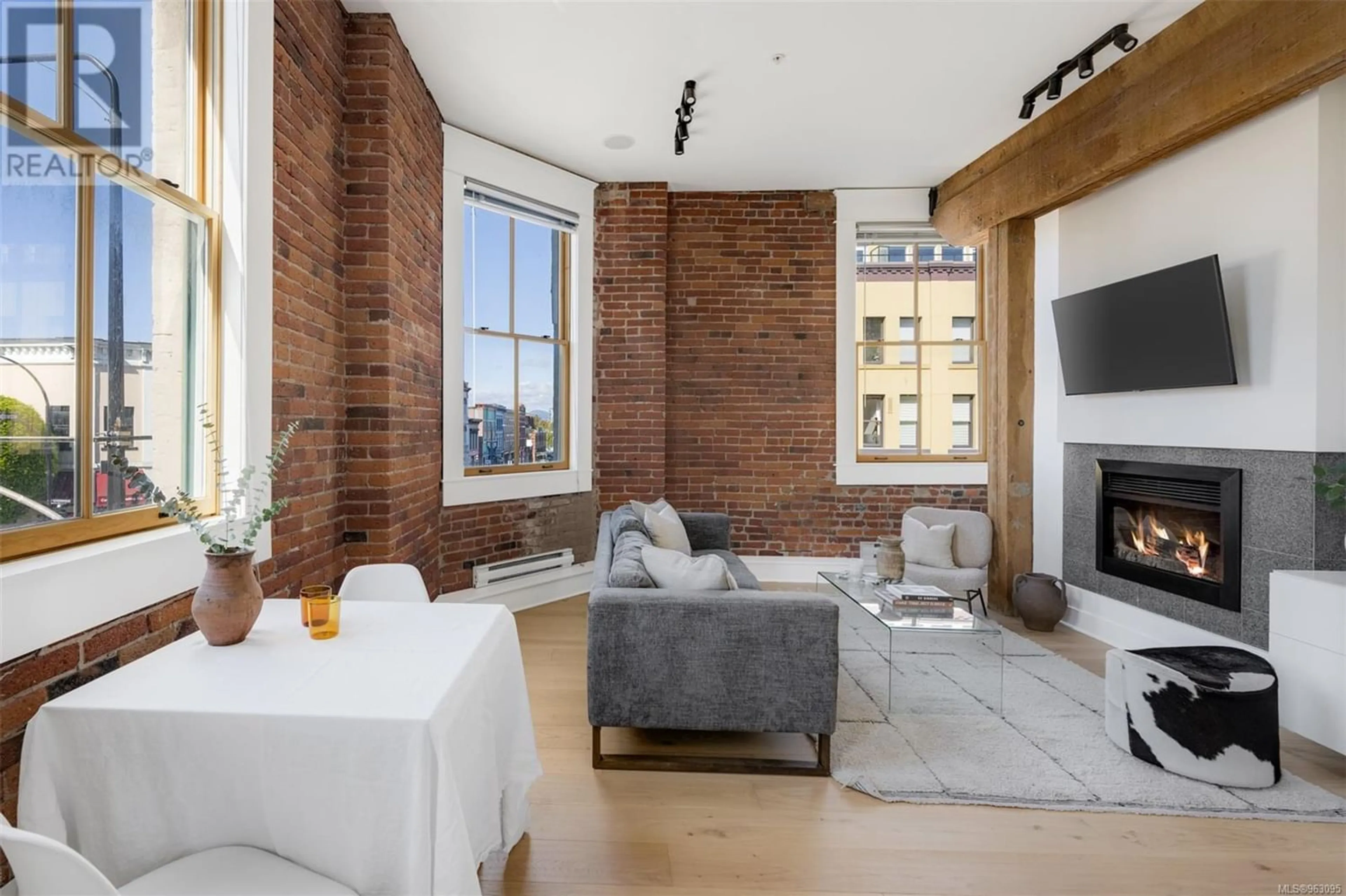201 610 Johnson St, Victoria, British Columbia V8W1M4
Contact us about this property
Highlights
Estimated ValueThis is the price Wahi expects this property to sell for.
The calculation is powered by our Instant Home Value Estimate, which uses current market and property price trends to estimate your home’s value with a 90% accuracy rate.Not available
Price/Sqft$802/sqft
Days On Market79 days
Est. Mortgage$3,221/mth
Maintenance fees$680/mth
Tax Amount ()-
Description
Welcome to one of Victoria's best heritage conversions, the Monaco Residences at 610 Johnson Street. A boutique collection of 18 urban homes in the heart of the downtown core and just a few blocks from Victoria's famed Inner Harbour. You'll be blown away as you step inside this 2-bed, 2-bath abode and you are immediately greeted with historic features - red brick walls, exposed wood beams and incredible oversized 7' Pella windows, with southwest facing views of the historic shops on Johnson Street. Completely modernized interior including new wide plank white oak engineered wood floors, built-in speaker system, newly refinished kitchen cabinets, oversize Kraus sink in granite counters, hand painted Zellige porcelain tiles and updated bathrooms with newer tiles, vanities, lighting, faucets & fixtures. In-suite laundry with newer Blomberg front-loading set & additional storage included. *Secure parking available in the area starting at $230/month. Call to view this unique offering today! (id:39198)
Property Details
Interior
Features
Main level Floor
Bathroom
Bedroom
9' x 8'Ensuite
Primary Bedroom
12' x 12'Condo Details
Inclusions
Property History
 42
42


