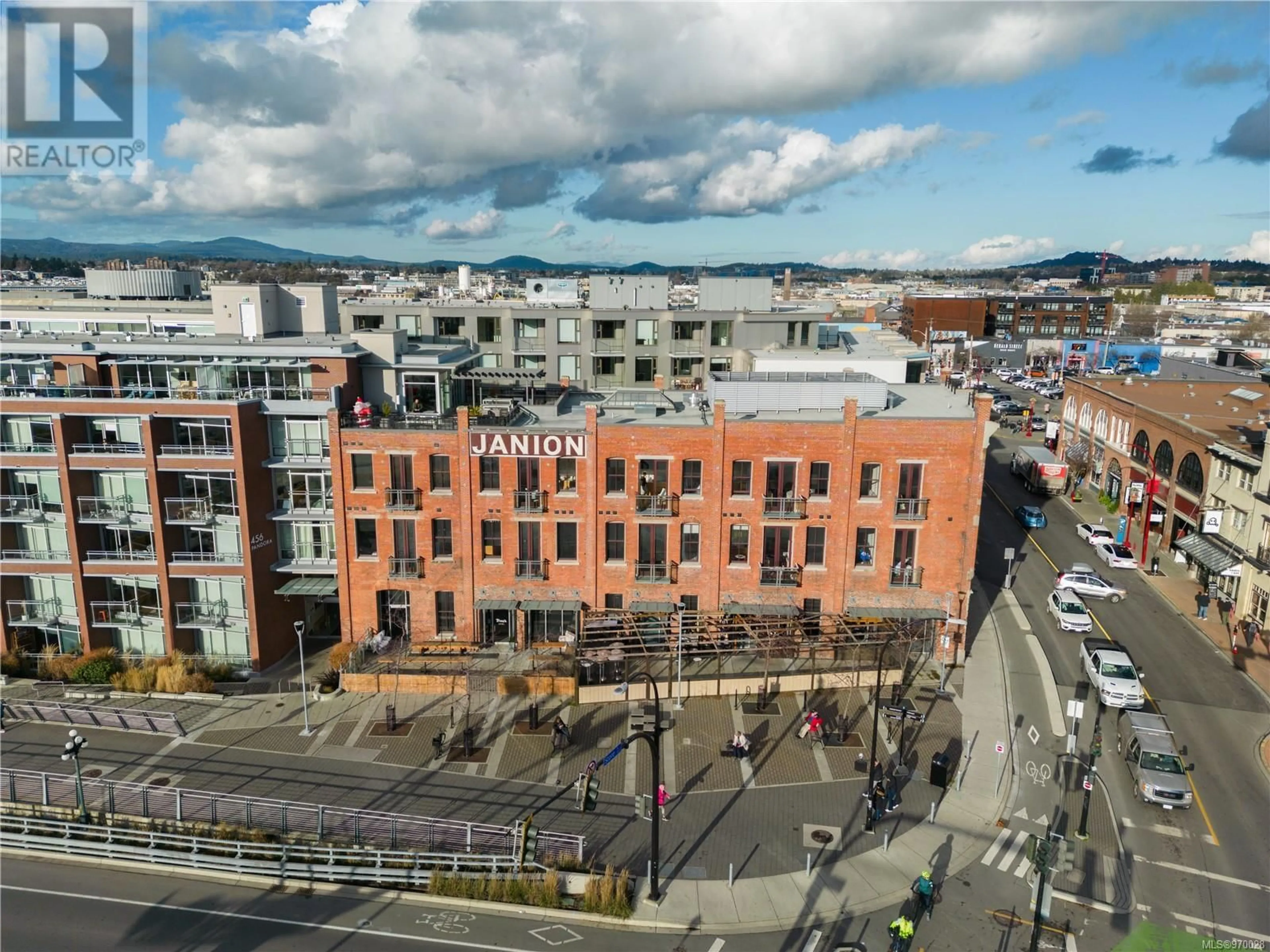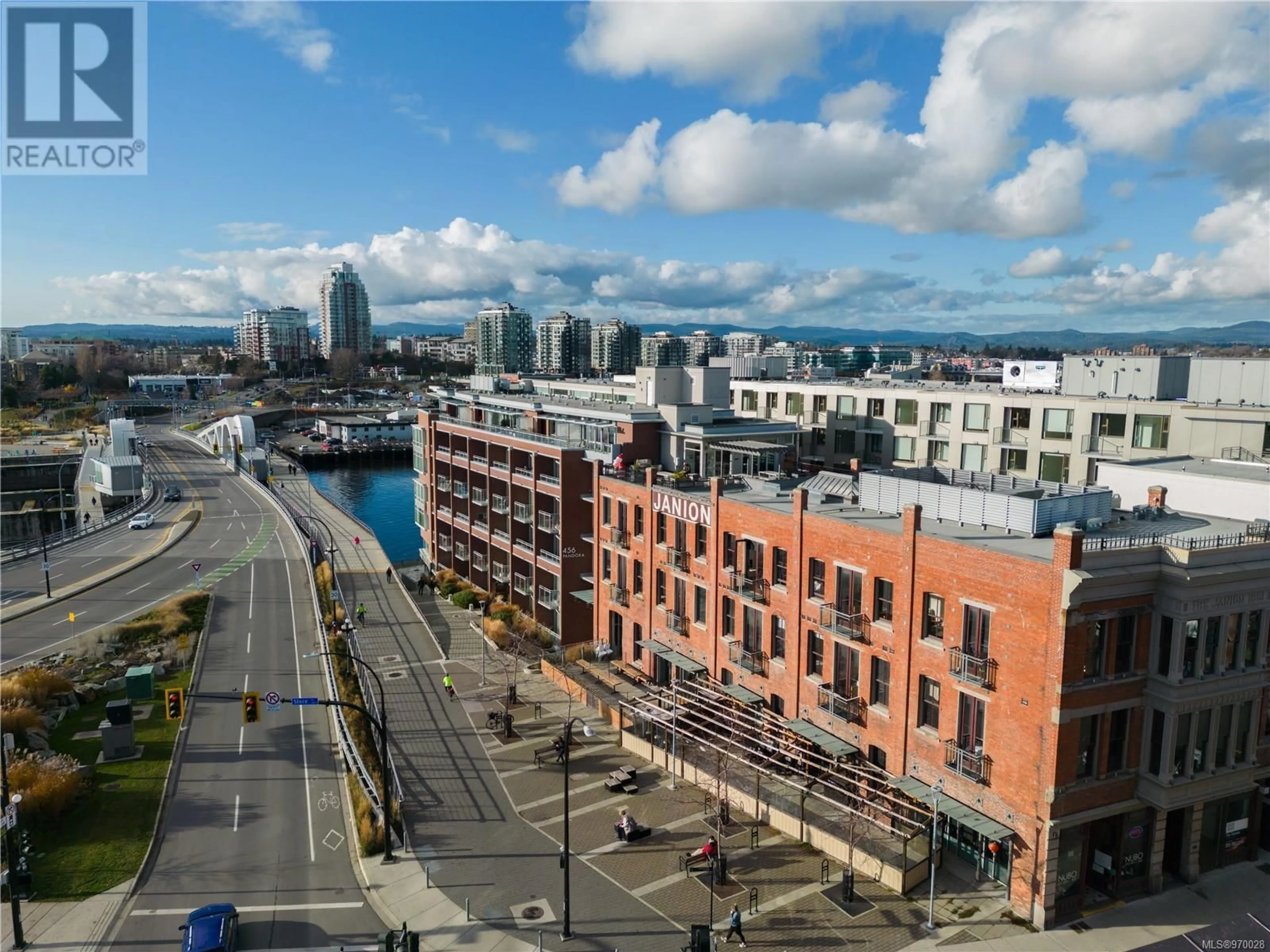201 456 Pandora Ave, Victoria, British Columbia V8W1V3
Contact us about this property
Highlights
Estimated ValueThis is the price Wahi expects this property to sell for.
The calculation is powered by our Instant Home Value Estimate, which uses current market and property price trends to estimate your home’s value with a 90% accuracy rate.Not available
Price/Sqft$1,028/sqft
Days On Market18 days
Est. Mortgage$1,717/mth
Maintenance fees$357/mth
Tax Amount ()-
Description
Trendy Downtown Living at its Finest! Situated in the heart of Victoria's historic downtown core, The Janion's location is simply brilliant. You'll fall in love with the vibrant public markets, Canada's oldest Chinatown, & the stunning beauty of the Inner Harbour. The best that Victoria offers for restaurants & entertainment are in this neighborhood. This condo is ingeniously designed to take full advantage of its space with features such as a Juliette balcony that overlooks the sunsets into the harbour, chic up-scale décor, a contemporary kitchen, & a luxurious queen-sized murphy bed that folds into the wall to become a table. The Janion offers plenty of amenities to fit your lifestyle such as a gym, storage locker, kayak launch, meeting room & a rooftop deck with a barbecue area. You'll love the fireworks on Canada Day! This condo is perfect for a single jet setter, as a pied-a-terre, or as an investment rental property. Call today as you'll want to see it before it's gone! (id:39198)
Property Details
Interior
Features
Main level Floor
Living room
14 ft x 18 ftEntrance
3 ft x 5 ftBathroom
Condo Details
Inclusions
Property History
 33
33 33
33

