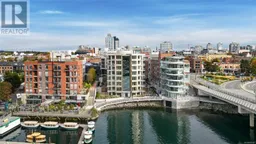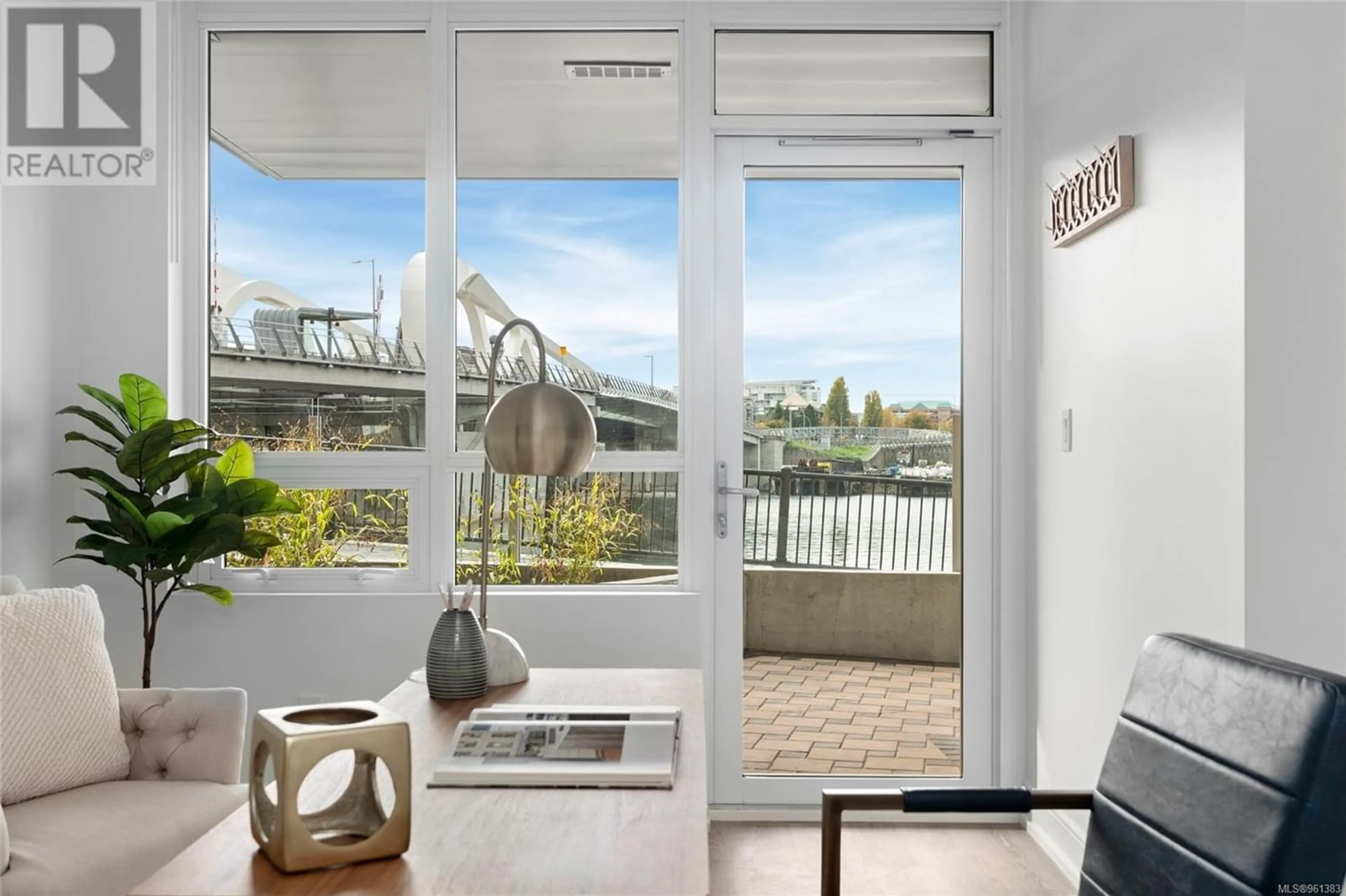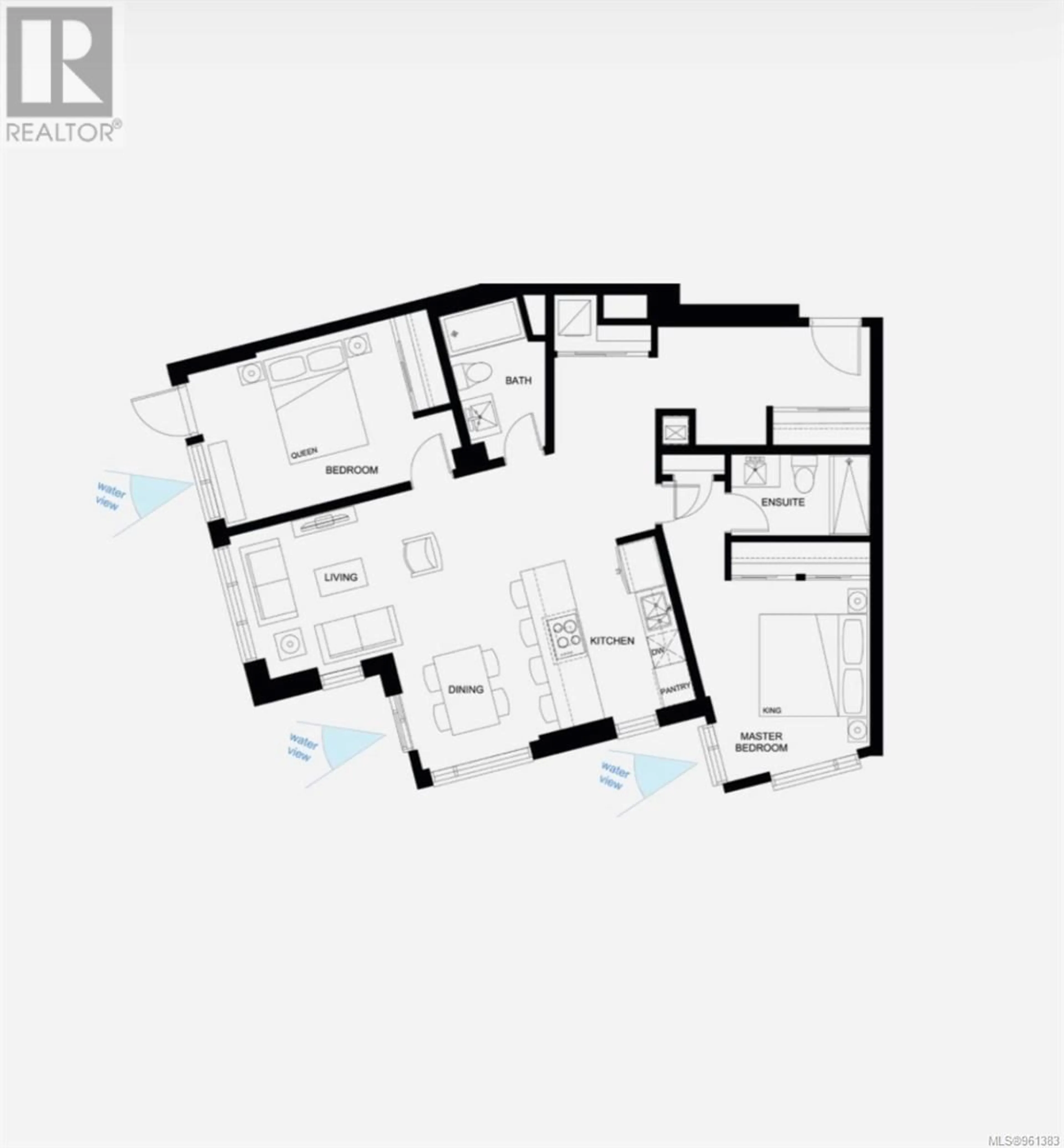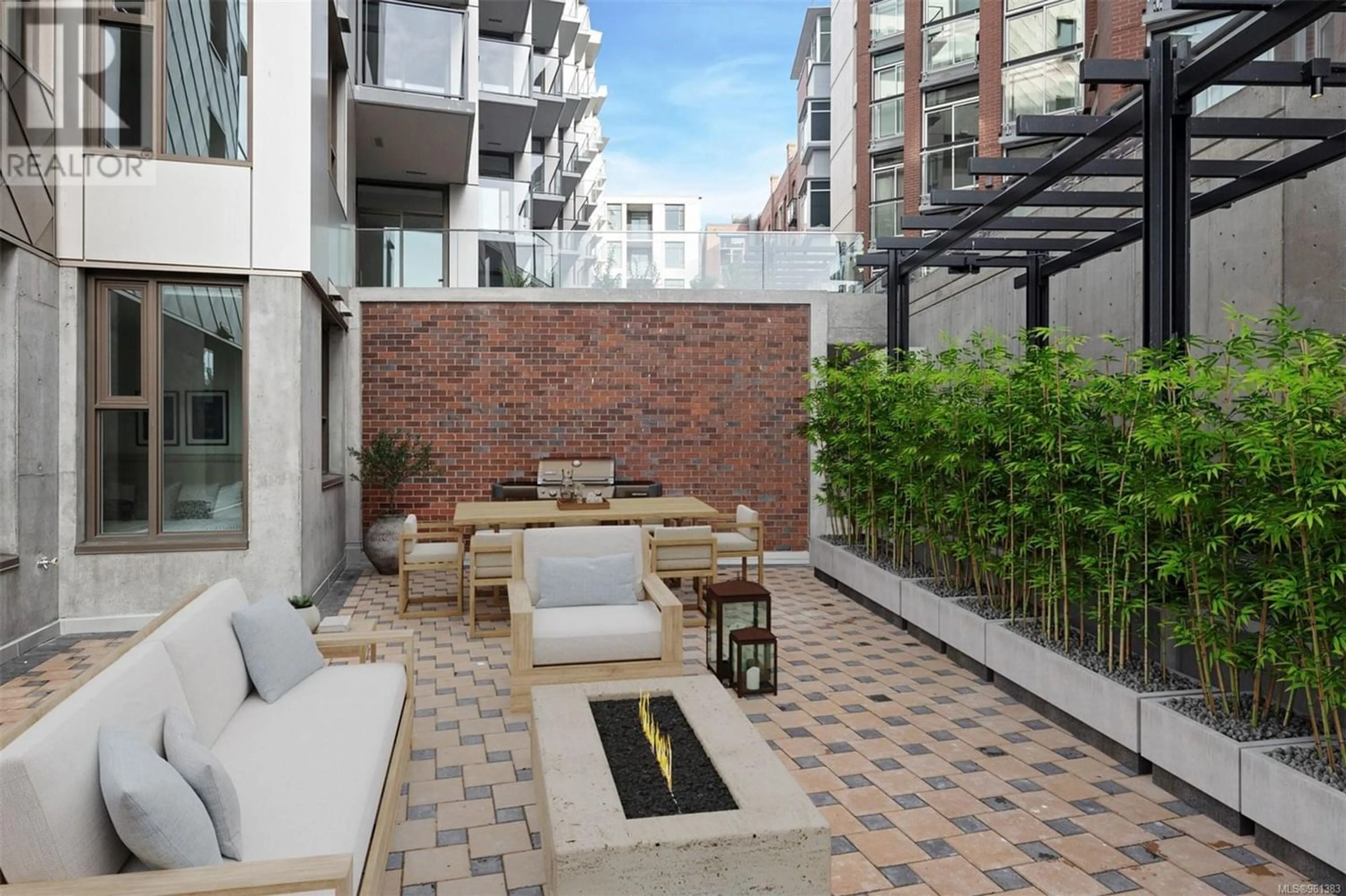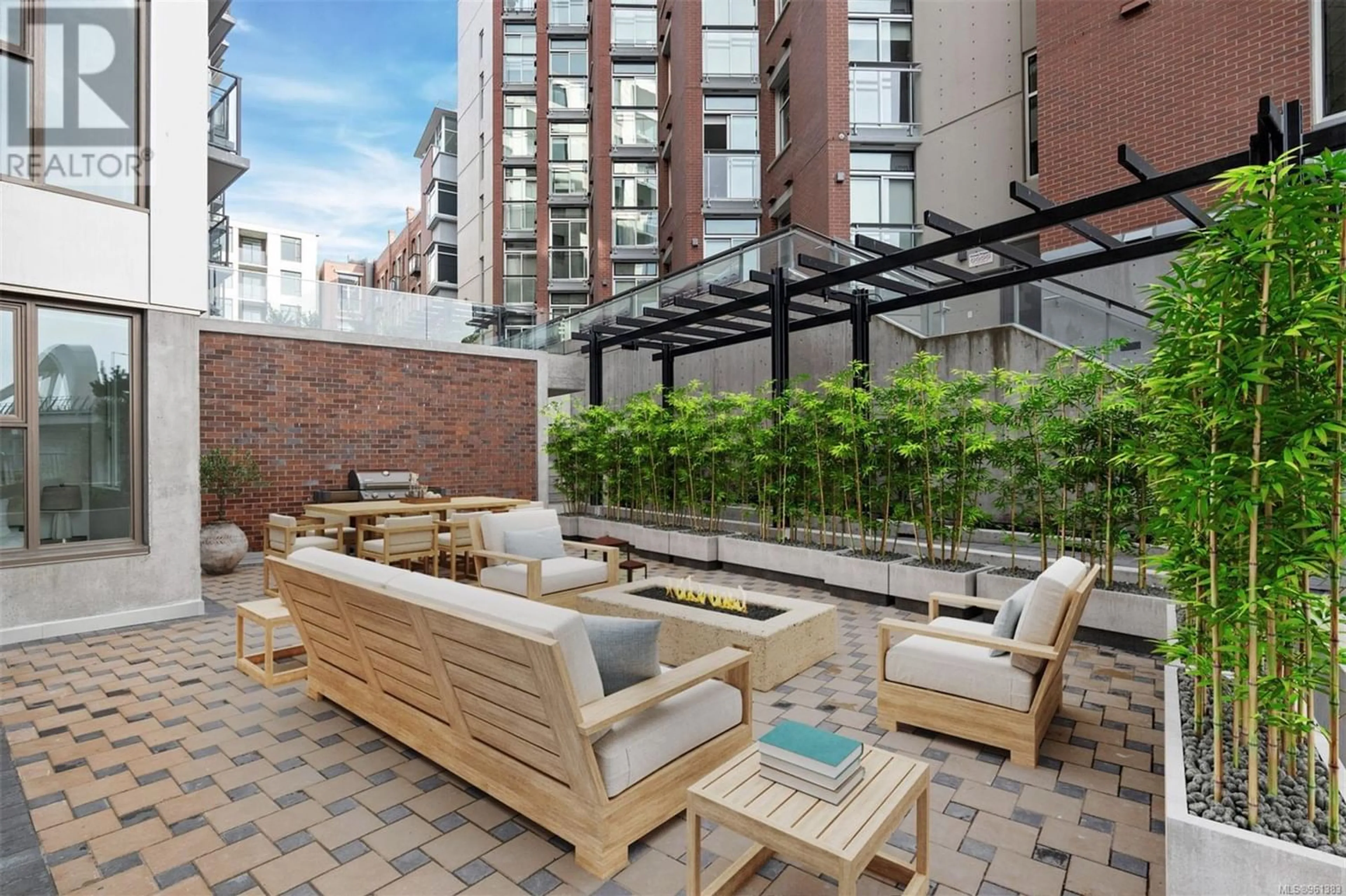200 1628 Store St, Victoria, British Columbia V8W0H1
Contact us about this property
Highlights
Estimated ValueThis is the price Wahi expects this property to sell for.
The calculation is powered by our Instant Home Value Estimate, which uses current market and property price trends to estimate your home’s value with a 90% accuracy rate.Not available
Price/Sqft$608/sqft
Est. Mortgage$4,934/mo
Maintenance fees$635/mo
Tax Amount ()-
Days On Market268 days
Description
Seize this exceptional chance to own a Waterfront Live/Work Unit in the newly constructed, cutting-edge steel and concrete building, ''The Pearl''. This luxurious 2 Bedroom, 2 Bathroom waterfront condominium exemplifies upscale, contemporary living. Spanning nearly 1100 sqft, its open layout and vast windows provide stunning water views. The state-of-the-art kitchen is equipped with stainless steel appliances and elegant countertops. Enjoy serene water views from your primary suite, complete with a private ensuite bathroom. Featuring premium finishes throughout, this condo stands as a showcase of sophistication. The living/dining area offers unobstructed views of the waterfront, ideal for enjoying your morning coffee or evening cocktails. A standout feature is the expansive 1000 sqft patio area. The building includes secure parking, a fitness center, an entertainment room, and exudes a refined, welcoming atmosphere. Conveniently located close to local amenities, this property perfectly marries luxury with accessibility. (id:39198)
Property Details
Interior
Features
Main level Floor
Ensuite
Patio
10 ft x 12 ftEntrance
5 ft x 13 ftBathroom
Exterior
Parking
Garage spaces 2
Garage type Underground
Other parking spaces 0
Total parking spaces 2
Condo Details
Inclusions
Property History
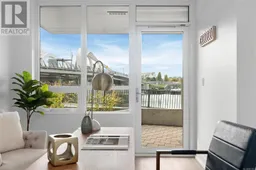 42
42