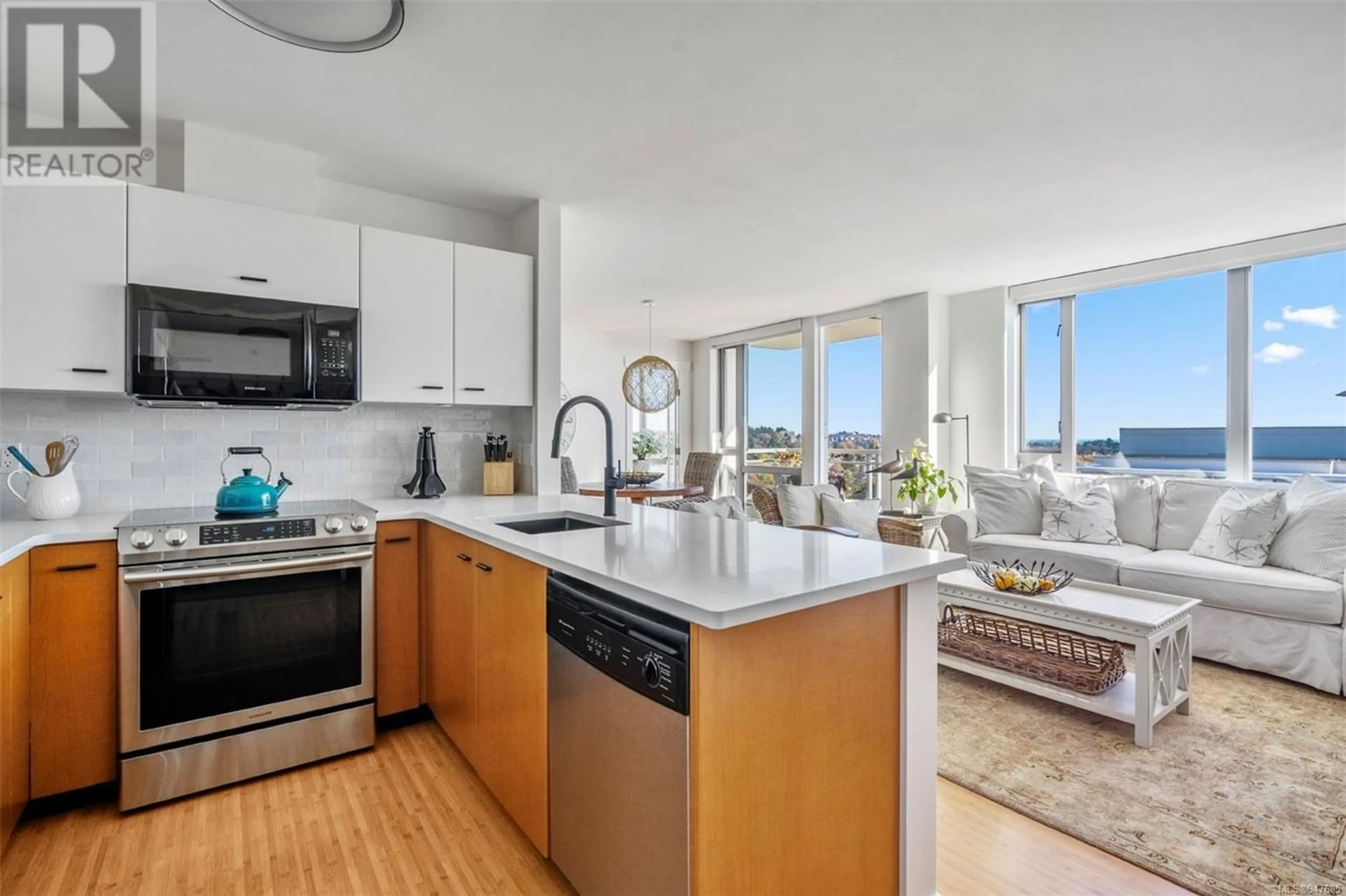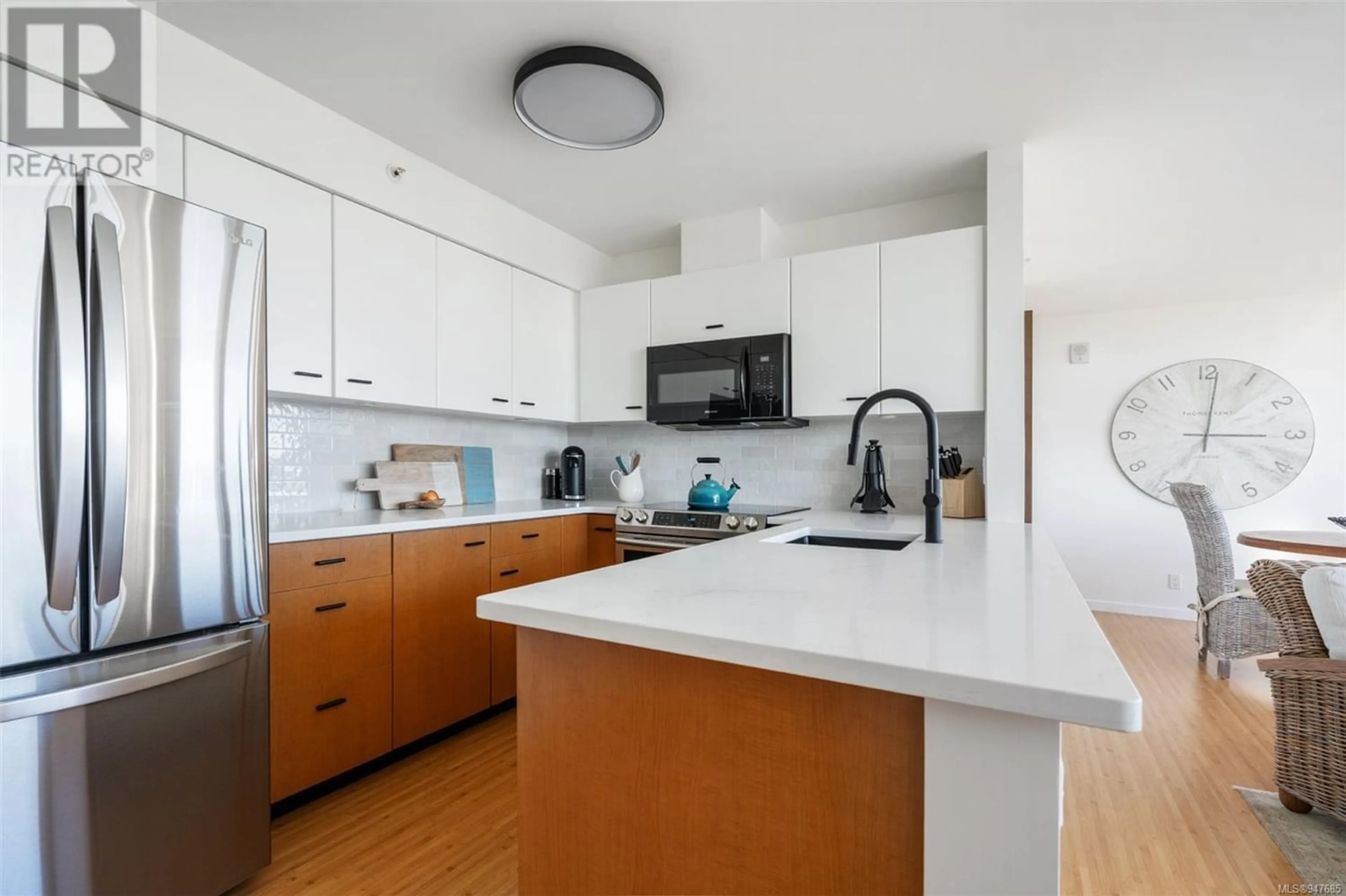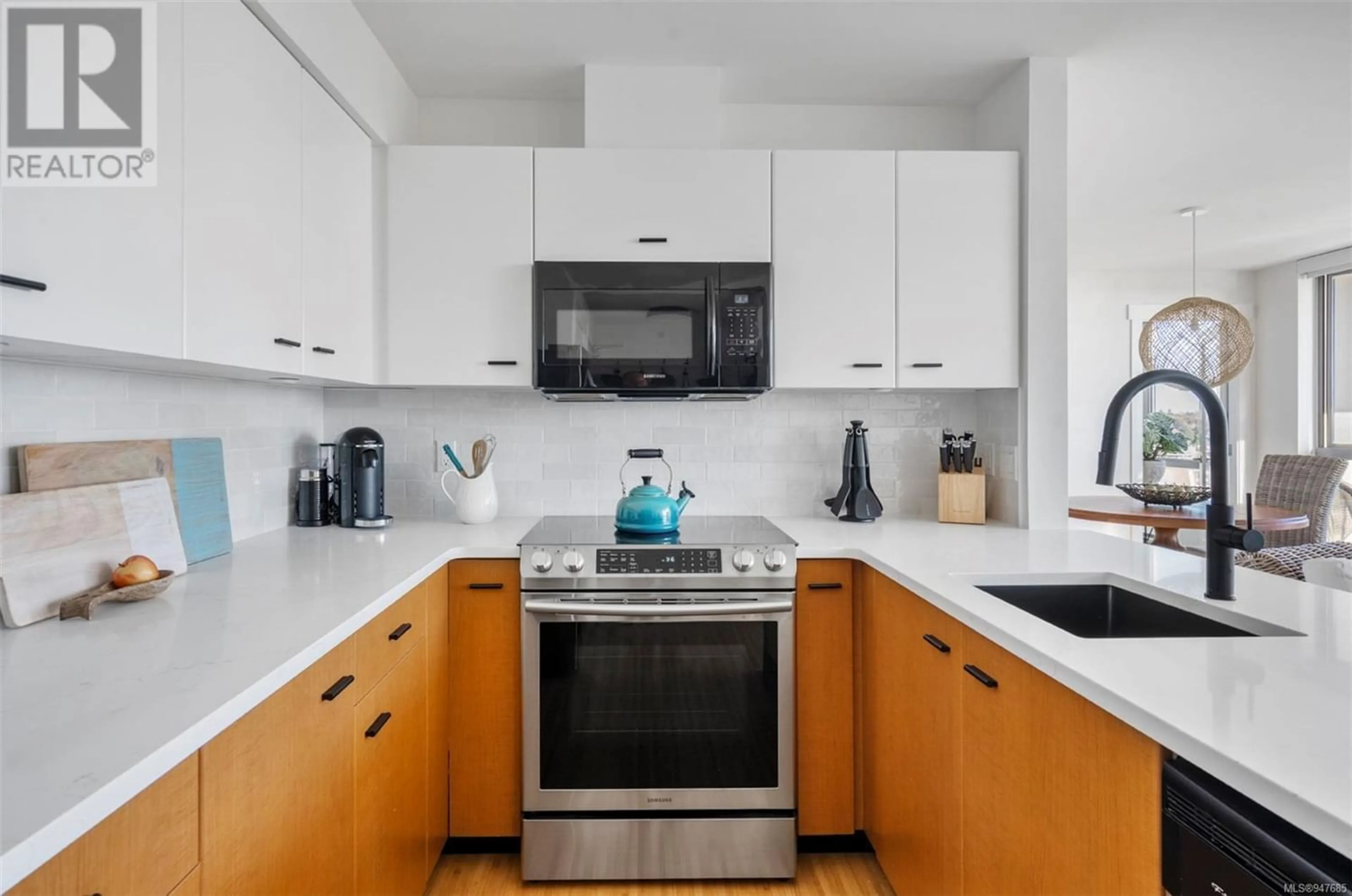1703 751 Fairfield Rd, Victoria, British Columbia V8W4A4
Contact us about this property
Highlights
Estimated ValueThis is the price Wahi expects this property to sell for.
The calculation is powered by our Instant Home Value Estimate, which uses current market and property price trends to estimate your home’s value with a 90% accuracy rate.Not available
Price/Sqft$924/sqft
Est. Mortgage$3,328/mo
Maintenance fees$504/mo
Tax Amount ()-
Days On Market1 year
Description
**Open House JAN 13 12-2PM** Welcome to the renowned Astoria Building, situated in the serene Humboldt Valley. This 17th-floor suite offers incredible ocean, cityscape, & olympic mountains views! S/E facing this 1-BED + 1 Den/Office/Bed offers flexibility to your living space, & expansive floor-to-ceiling windows that flood in tons of natural light. Recently renovated w/ quartz countertops, new appliances, modern lighting, Hunter Douglas PW Shades, & fresh paint throughout. Built by Concert, this building has a range of amenities such as gym, communal room, underground parking, private storage, & on-site caretaker. No age restrictions, and up to 2 pets any size! Ideal for a luxurious executive rental or a stunning home! With an impressive 97 Walk Score you'll find yourself just steps away from the Inner Harbour, St Ann's Academy, Beacon Hill Park, & Cook St. Village. There is a myriad of shops, restaurants, museum, and theaters right at your doorstep! Don't miss the chance to experience this exceptional property. (id:39198)
Property Details
Interior
Features
Main level Floor
Bedroom
11 ft x 11 ftDining room
11 ft x 11 ftBalcony
5 ft x 9 ftBathroom
Exterior
Parking
Garage spaces 1
Garage type Underground
Other parking spaces 0
Total parking spaces 1
Condo Details
Inclusions





