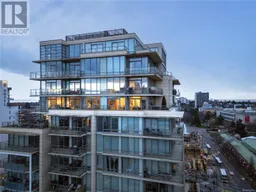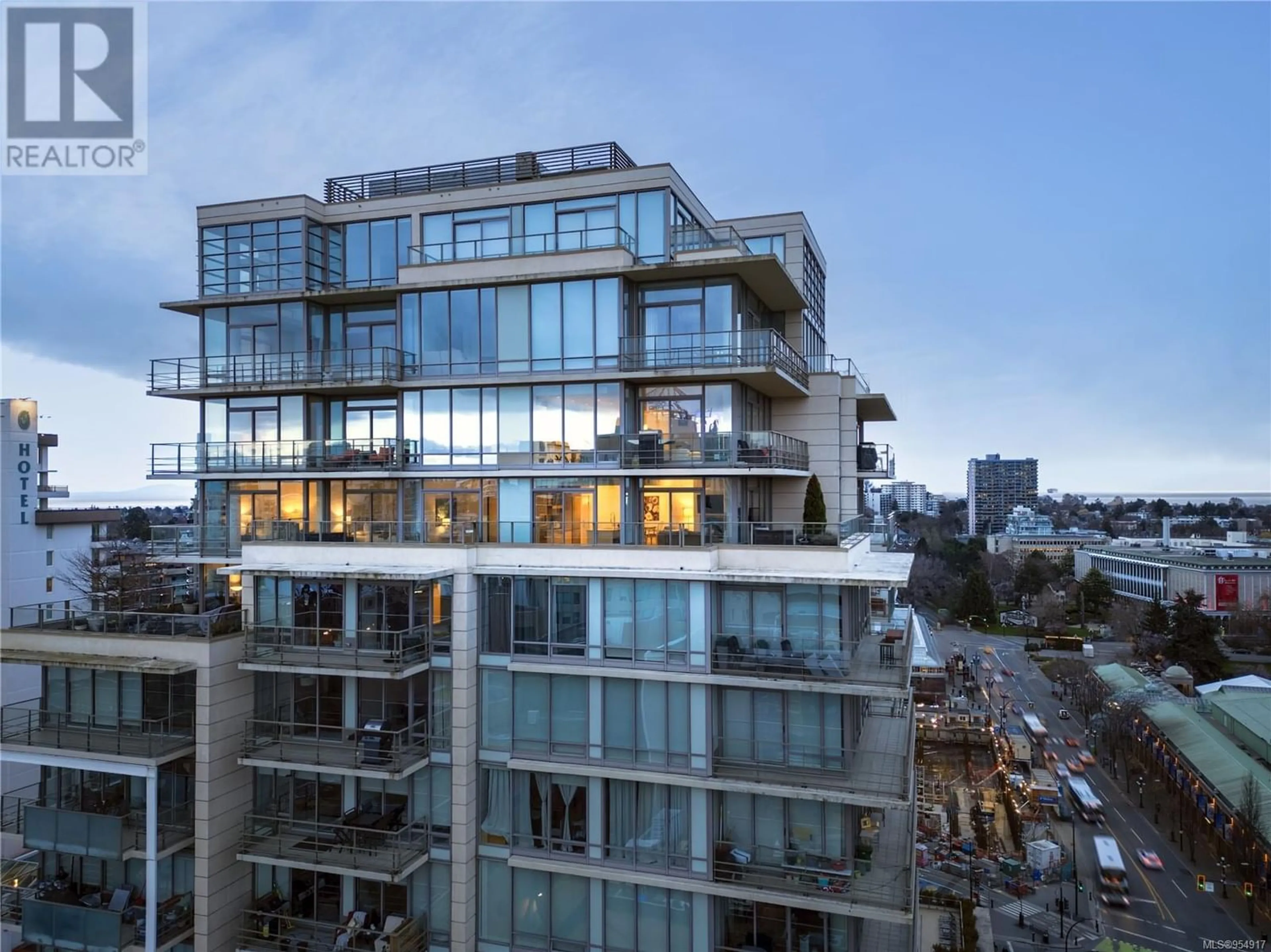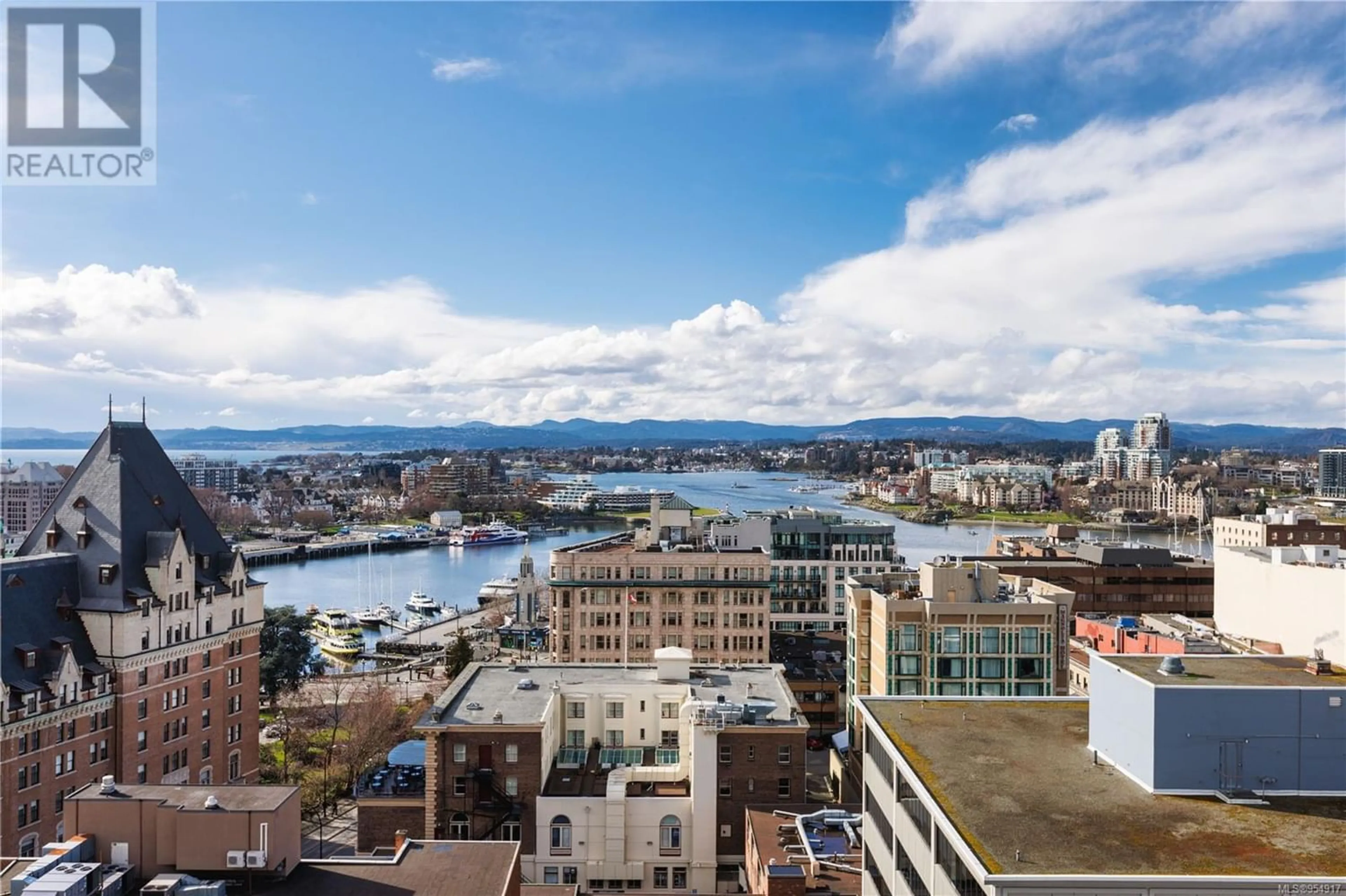1702 707 Courtney St, Victoria, British Columbia V8W0A9
Contact us about this property
Highlights
Estimated ValueThis is the price Wahi expects this property to sell for.
The calculation is powered by our Instant Home Value Estimate, which uses current market and property price trends to estimate your home’s value with a 90% accuracy rate.Not available
Price/Sqft$785/sqft
Days On Market141 days
Est. Mortgage$8,095/mth
Maintenance fees$997/mth
Tax Amount ()-
Description
Experience urban luxury living at its finest on the 17th floor of The Falls. This sophisticated condo boasts panoramic views of Victoria's inner harbour, the majestic Empress Hotel, and the Olympic Mountains. Floor-to-ceiling windows flood the space with natural light, highlighting the open floor plan, two spacious bedrooms, two luxurious bathrooms and expansive office that could serve as a third bedroom. The corner unit features a 863 square foot wrap-around deck, perfect for entertaining with a gas fire pit. Relax in the living room by the fireplace, indulge in culinary endeavours in the chefs kitchen, or retreat to the master bedroom with its spa-like ensuite. This concrete and steel building offers individual heat pumps, two secure underground parking stalls, storage, outdoor pool, hot tub, fitness room, and amenities. Enjoy downtown Victoria's charm with nearby attractions, dining, and shopping. Welcome home to The Falls, where every day offers breathtaking views and urban convenience! (id:39198)
Property Details
Interior
Features
Main level Floor
Balcony
27 ft x 11 ftBalcony
10 ft x 11 ftBalcony
25 ft x 12 ftBalcony
19 ft x 4 ftExterior
Parking
Garage spaces 2
Garage type Underground
Other parking spaces 0
Total parking spaces 2
Condo Details
Inclusions
Property History
 28
28

