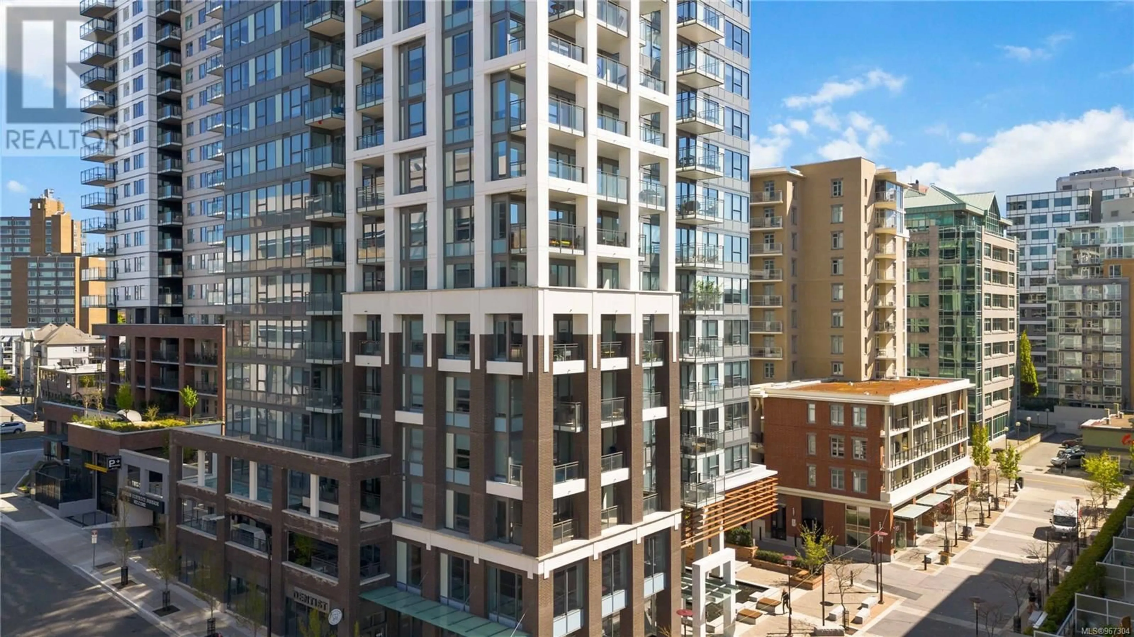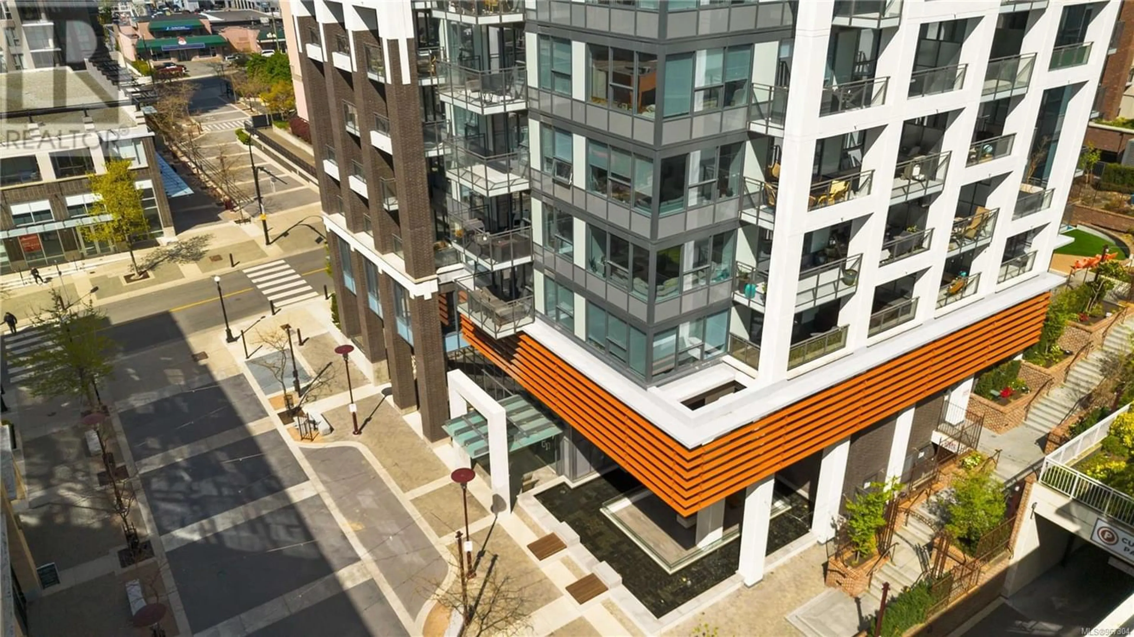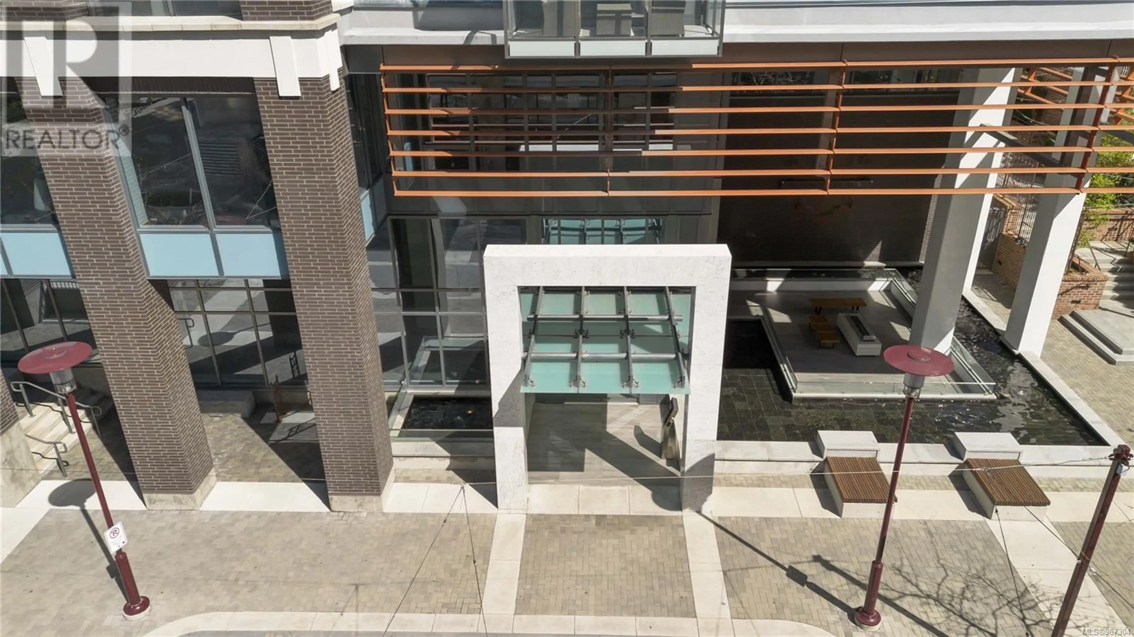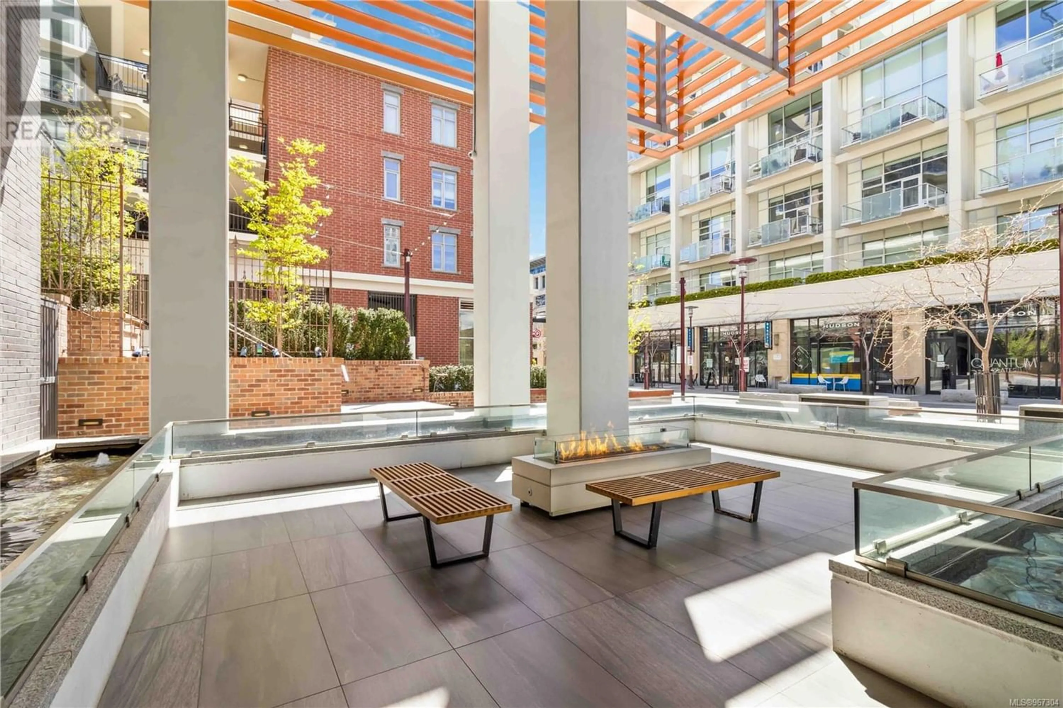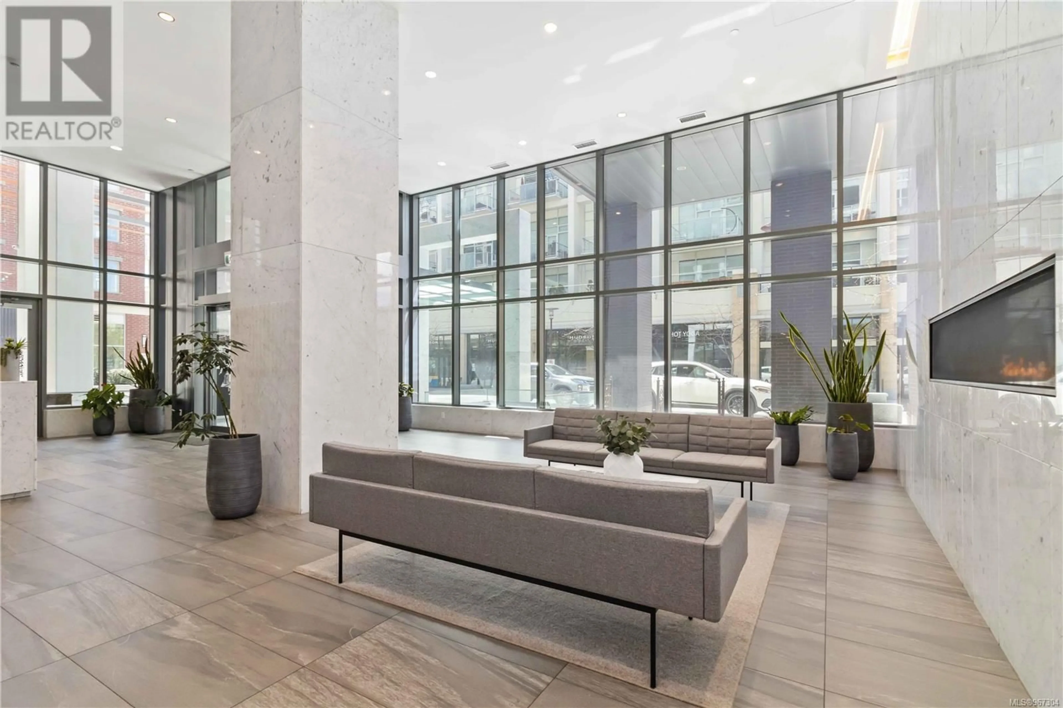1604 777 Herald St, Victoria, British Columbia V8W1S5
Contact us about this property
Highlights
Estimated ValueThis is the price Wahi expects this property to sell for.
The calculation is powered by our Instant Home Value Estimate, which uses current market and property price trends to estimate your home’s value with a 90% accuracy rate.Not available
Price/Sqft$848/sqft
Est. Mortgage$2,447/mo
Maintenance fees$419/mo
Tax Amount ()-
Days On Market219 days
Description
Discover this impeccably maintained, almost-new 1-bed, 1-bath suite boasting breathtaking city, ocean, mountain views. Experience luxury high-end cabinetry in the kitchen & bath. Sleek kitchen showcases an oversized quartz waterfall island w a breakfast bar, Bosch appliances, gas cooktop, integrated millwork panel fridge, dishwasher, pantry & recycle bin. Private bedroom features floor-to-ceiling windows, while the bath is conveniently located out of sight from main living areas. Highlights: Views, gourmet kitchen, large closets & laundry. New home warranty; strata covers water, heat, and more. Top-tier amenities: concierge, state-of-the-art gym, yoga/barre studio, 10-person sauna, kitchen, lounge w outdoor BBQ, Games room, playground, dog wash, hobby room, guest suite, business centre. Pet & rental friendly; secure parking. In vibrant Hudson District, steps to artisan shops, restaurants, Public Market, boutiques, ocean & inner harbour. Bus route, No front neighbour, Quiet & immaculate (id:39198)
Property Details
Interior
Features
Main level Floor
Bathroom
Primary Bedroom
9' x 11'Kitchen
9' x 13'Living room
11' x 11'Exterior
Parking
Garage spaces 1
Garage type -
Other parking spaces 0
Total parking spaces 1
Condo Details
Inclusions
Property History
 50
50
