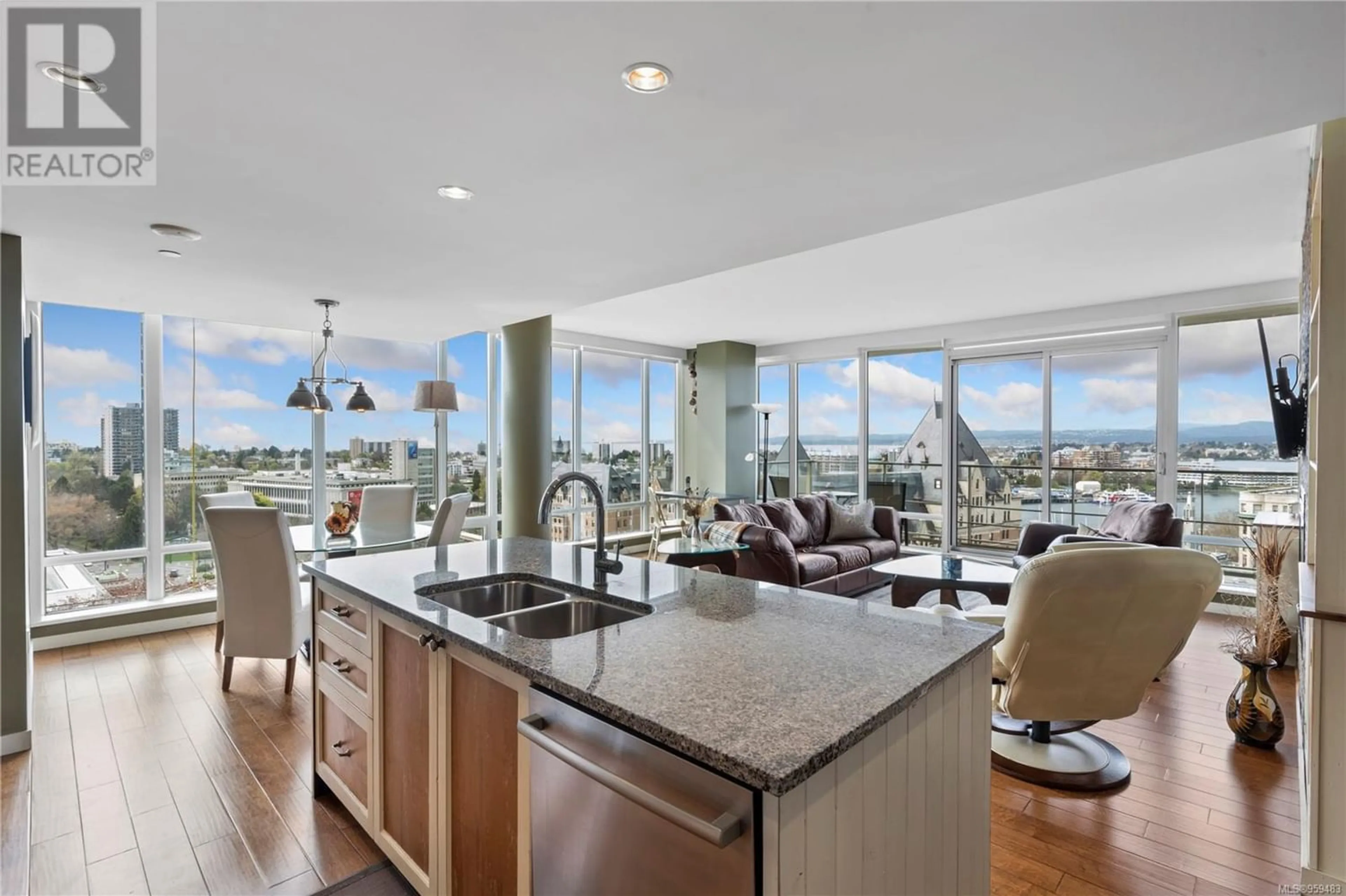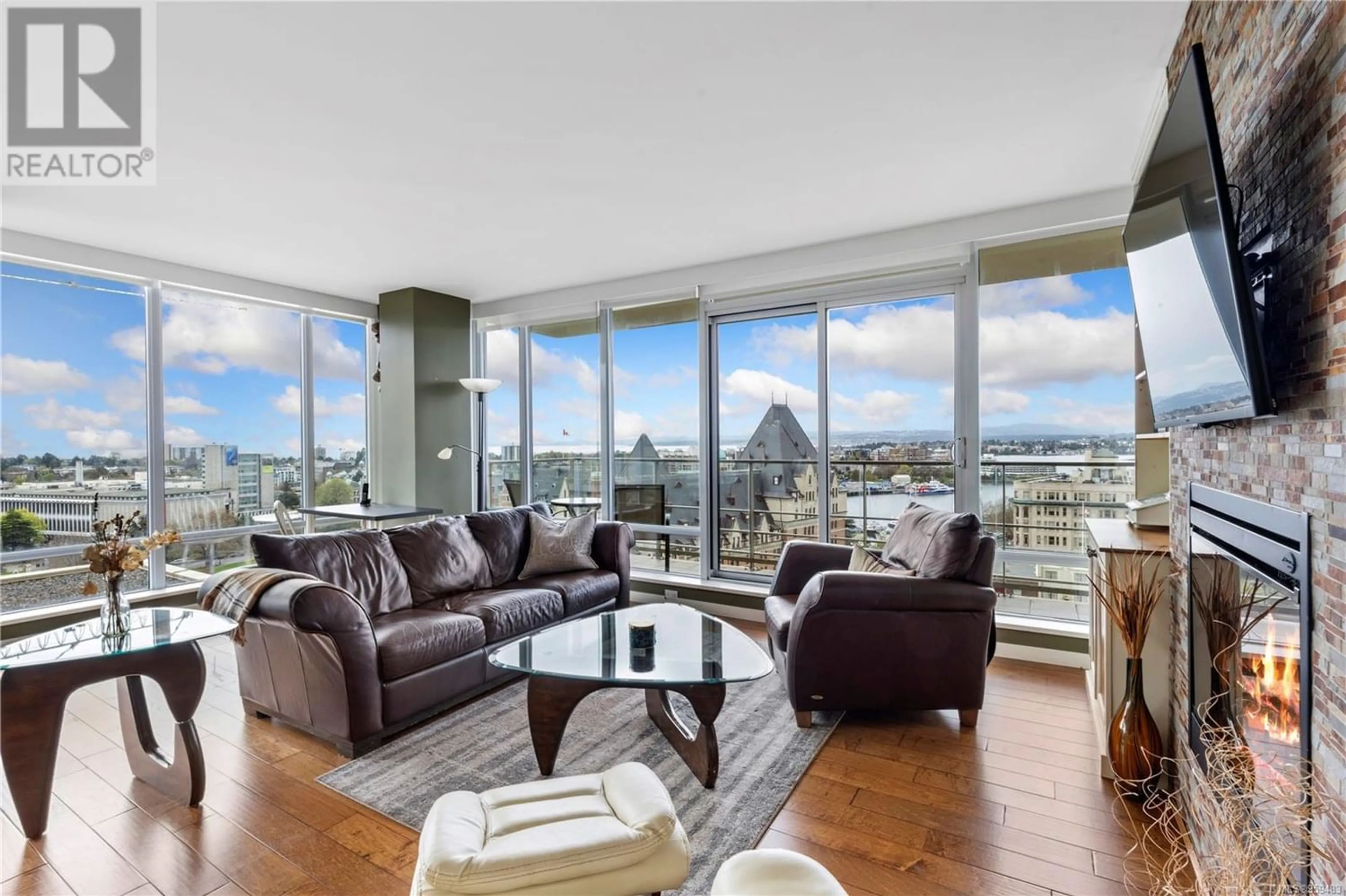1506 707 Courtney St, Victoria, British Columbia V8W0A9
Contact us about this property
Highlights
Estimated ValueThis is the price Wahi expects this property to sell for.
The calculation is powered by our Instant Home Value Estimate, which uses current market and property price trends to estimate your home’s value with a 90% accuracy rate.Not available
Price/Sqft$1,278/sqft
Days On Market109 days
Est. Mortgage$6,334/mth
Maintenance fees$746/mth
Tax Amount ()-
Description
Welcome to this stunning 2-bed South West corner suite offering unparalleled unobstructed city & ocean views, perfectly situated in the heart of downtown Victoria. Discover a spacious open-concept floor plan, ideal for modern living & entertaining with sleek & contemporary design flowing seamlessly from the living to dining spaces & gourmet kitchen, bathed in natural light from the floor-to-ceiling windows. Indulge in the luxury of modern spa-inspired bathrooms & the convenience of in-unit laundry in this pet-friendly suite. Unit 1506 comes with 2 secure underground parking spots & storage. Residents enjoy exclusive access to a range of upscale amenities, including a gym, pool, hot tub & even a convenient car wash facility. Explore the vibrant surroundings with a short stroll to the inner harbour, where waterfront charm meets a plethora of popular restaurants, shops, & entertainment options. Embrace the urban lifestyle you've been dreaming of in this exceptional downtown oasis! (id:39198)
Property Details
Interior
Features
Main level Floor
Kitchen
12 ft x 12 ftBathroom
Ensuite
Primary Bedroom
11 ft x 11 ftExterior
Parking
Garage spaces 2
Garage type Underground
Other parking spaces 0
Total parking spaces 2
Condo Details
Inclusions
Property History
 38
38

