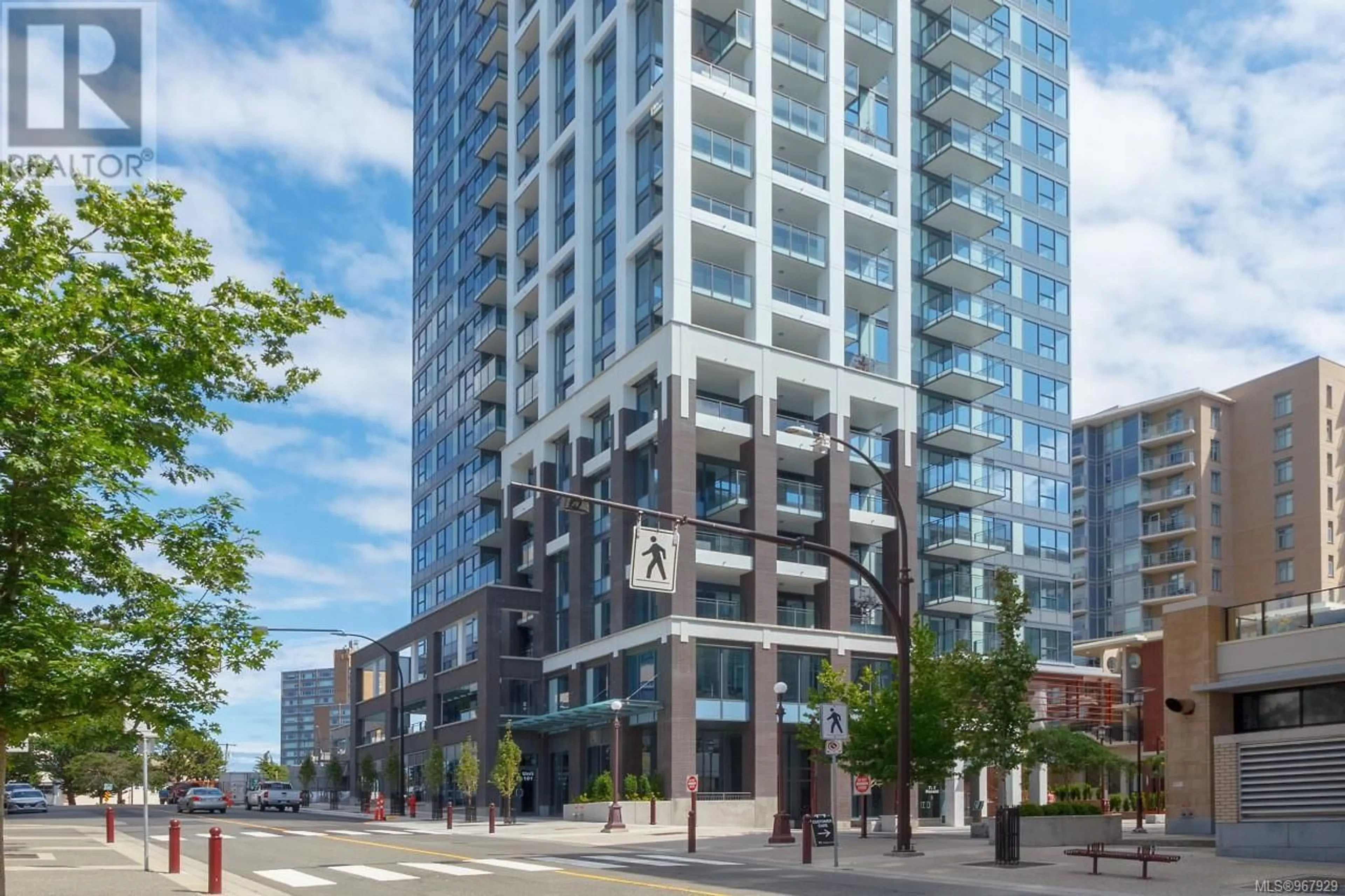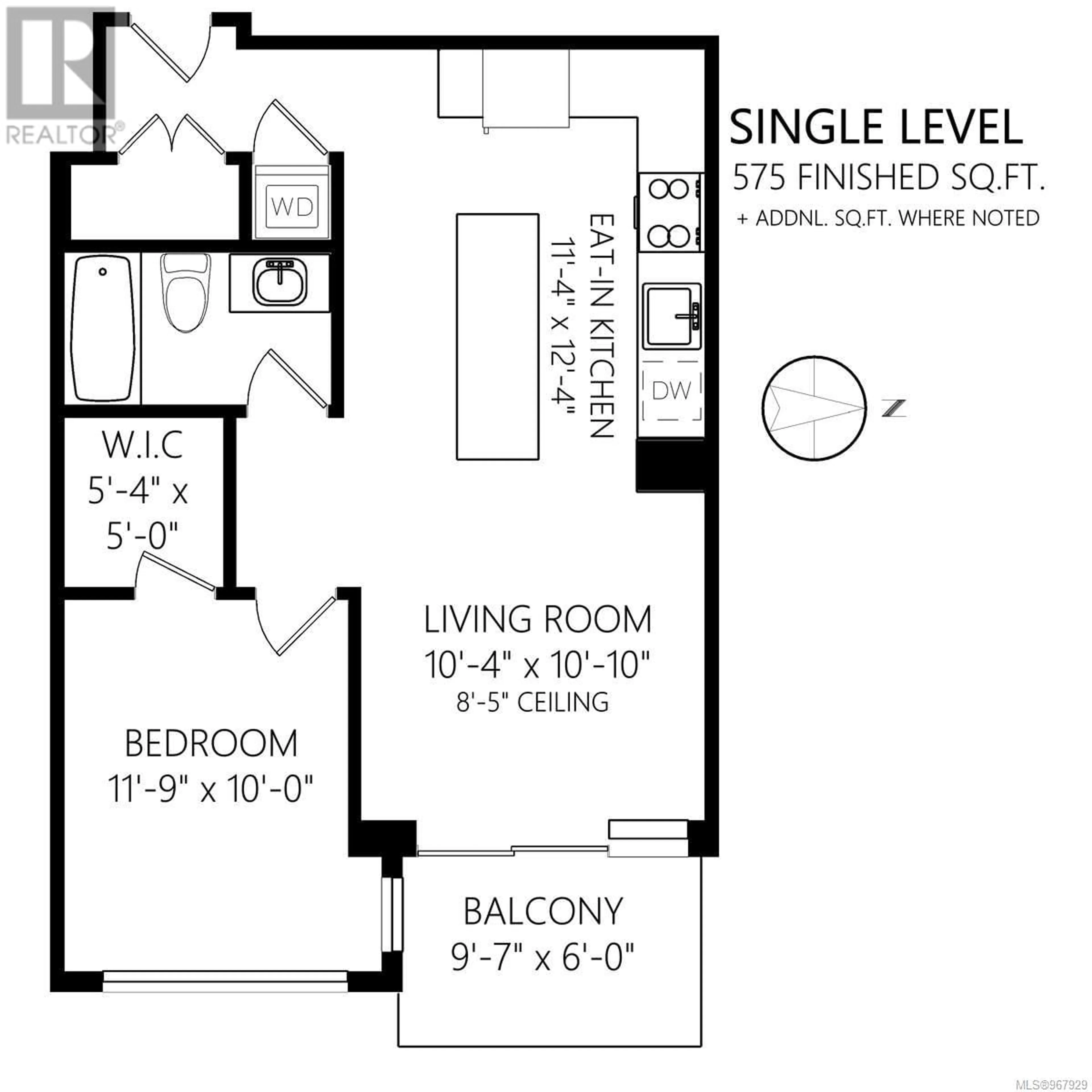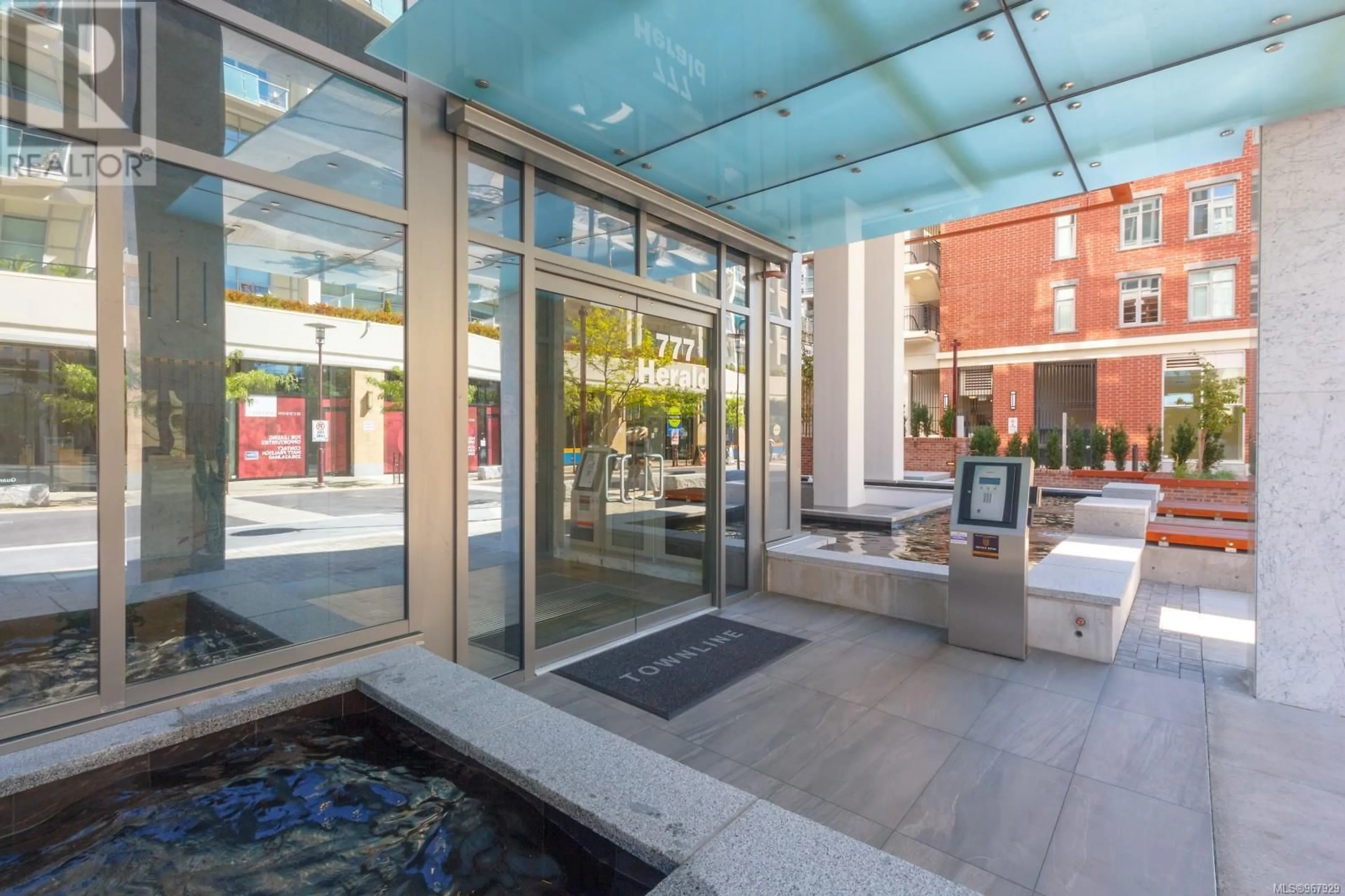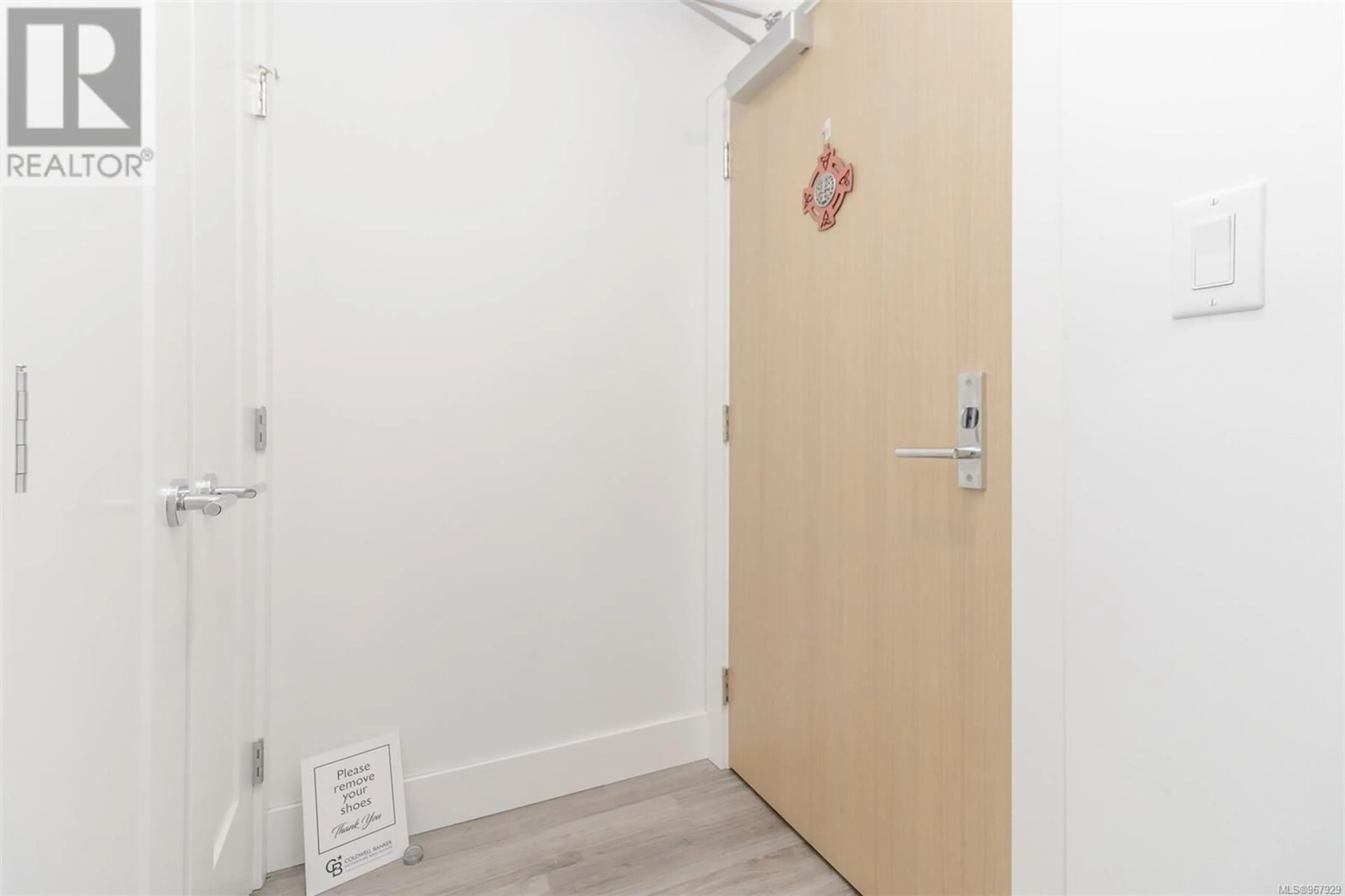1505 777 Herald St, Victoria, British Columbia V8T0C7
Contact us about this property
Highlights
Estimated ValueThis is the price Wahi expects this property to sell for.
The calculation is powered by our Instant Home Value Estimate, which uses current market and property price trends to estimate your home’s value with a 90% accuracy rate.Not available
Price/Sqft$873/sqft
Est. Mortgage$2,469/mo
Maintenance fees$460/mo
Tax Amount ()-
Days On Market214 days
Description
Enjoy Carefree, Secure, Living in a Unique Building. 1 Bedroom, 1 Bathroom, 1 Balcony Suite in Hudson Place One! Featuring Eat-In Kitchen with large, Quartz Waterfall Island, Bosch Appliances, Gas Cooktop, Integrated Fridge & Dishwasher, and Custom Built-Wine Rack! Built by Award Winning Developers and offering unparalleled Amenities such as Concierge, Gym, Yoga Studio, Sauna, Residents Lounge with Outdoor BBQ & Eating area, Billiard Room, Play Ground,Dog Wash,Hobby Room,Guest Suite and more! Hudson Place One is Pet & Rental Friendly with Underground Secure Parking, and Separate Storage Lockers. Close to Numerous Restaurants, Shopping, Theatres, and everything else Downtown Victoria has to offer. Priced below Assessed Value! Vacant for immediate possession. On a clear day you can see Mount Baker. Come see it soon. (id:39198)
Property Details
Interior
Features
Main level Floor
Balcony
9'7 x 6'0Bedroom
11'9 x 10'0Bathroom
Living room
10'4 x 10'0Exterior
Parking
Garage spaces 1
Garage type Underground
Other parking spaces 0
Total parking spaces 1
Condo Details
Inclusions
Property History
 34
34




