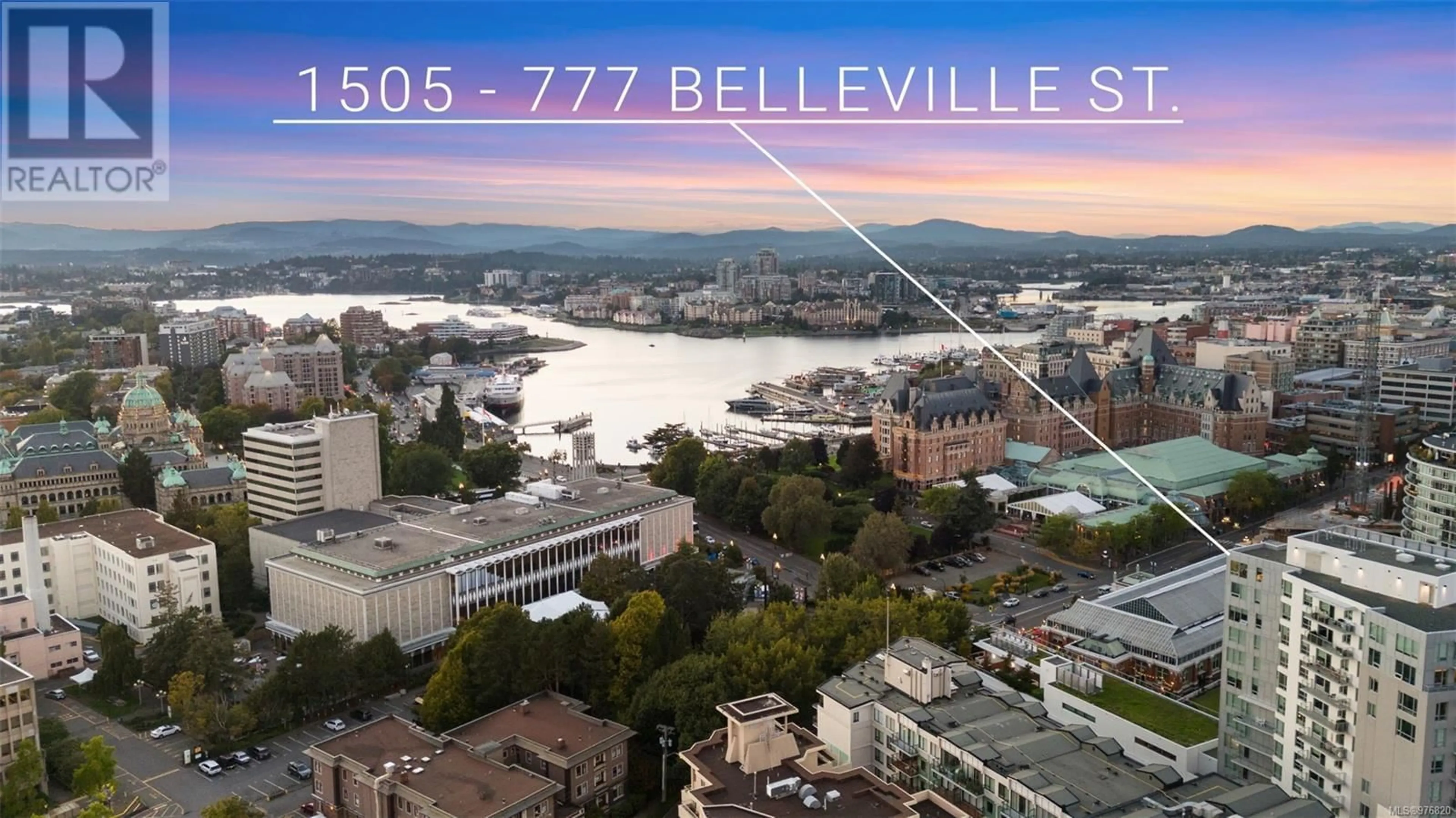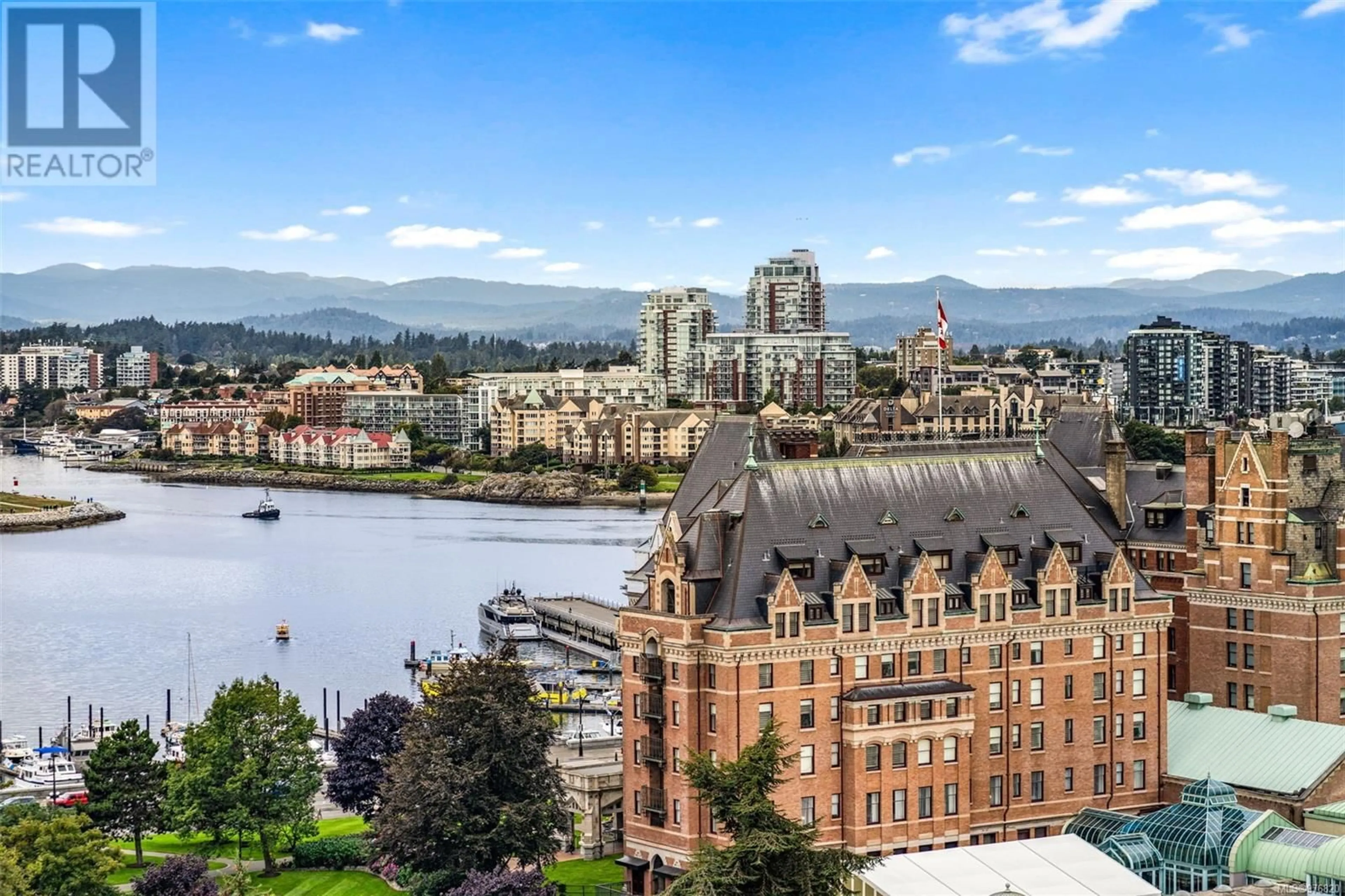1505 777 Belleville St, Victoria, British Columbia V8W0G1
Contact us about this property
Highlights
Estimated ValueThis is the price Wahi expects this property to sell for.
The calculation is powered by our Instant Home Value Estimate, which uses current market and property price trends to estimate your home’s value with a 90% accuracy rate.Not available
Price/Sqft$1,174/sqft
Est. Mortgage$5,476/mo
Maintenance fees$506/mo
Tax Amount ()-
Days On Market118 days
Description
Welcome to the PENTHOUSE. Are you an active, social person over the age of 65, looking for an upscale, luxury retirement community? This 2 bed, 2 bth, SW facing corner unit features THE most incredible views of anywhere in Victoria! Situated right near the inner harbour, this beautiful suite also offers - in suite laundry, plenty of storage and secure underground parking. This unit also includes upgraded appliances, built-in shelving and buffet, high end light fixtures, window and door screens and beautiful imported wall paper. Incl: Monthly dining credit of $200, weekly housekeeping including bed linen service, Basic cable, Health and wellness consultation, Group fitness classes & instructors, A wide variety of social and recreation programs, Scheduled transportation, Concierge, 24-hour emergency response system; The Tapestry features an extensive array of wellness services and social activities keeping you healthy, active and connected, guest suites, theatre, pub & restaurant. (id:39198)
Property Details
Interior
Features
Main level Floor
Balcony
12 ft x 7 ftKitchen
11 ft x 9 ftLaundry room
6 ft x 7 ftBedroom
10 ft x 11 ftExterior
Parking
Garage spaces 1
Garage type -
Other parking spaces 0
Total parking spaces 1
Condo Details
Inclusions
Property History
 53
53




