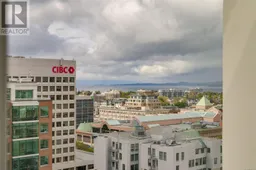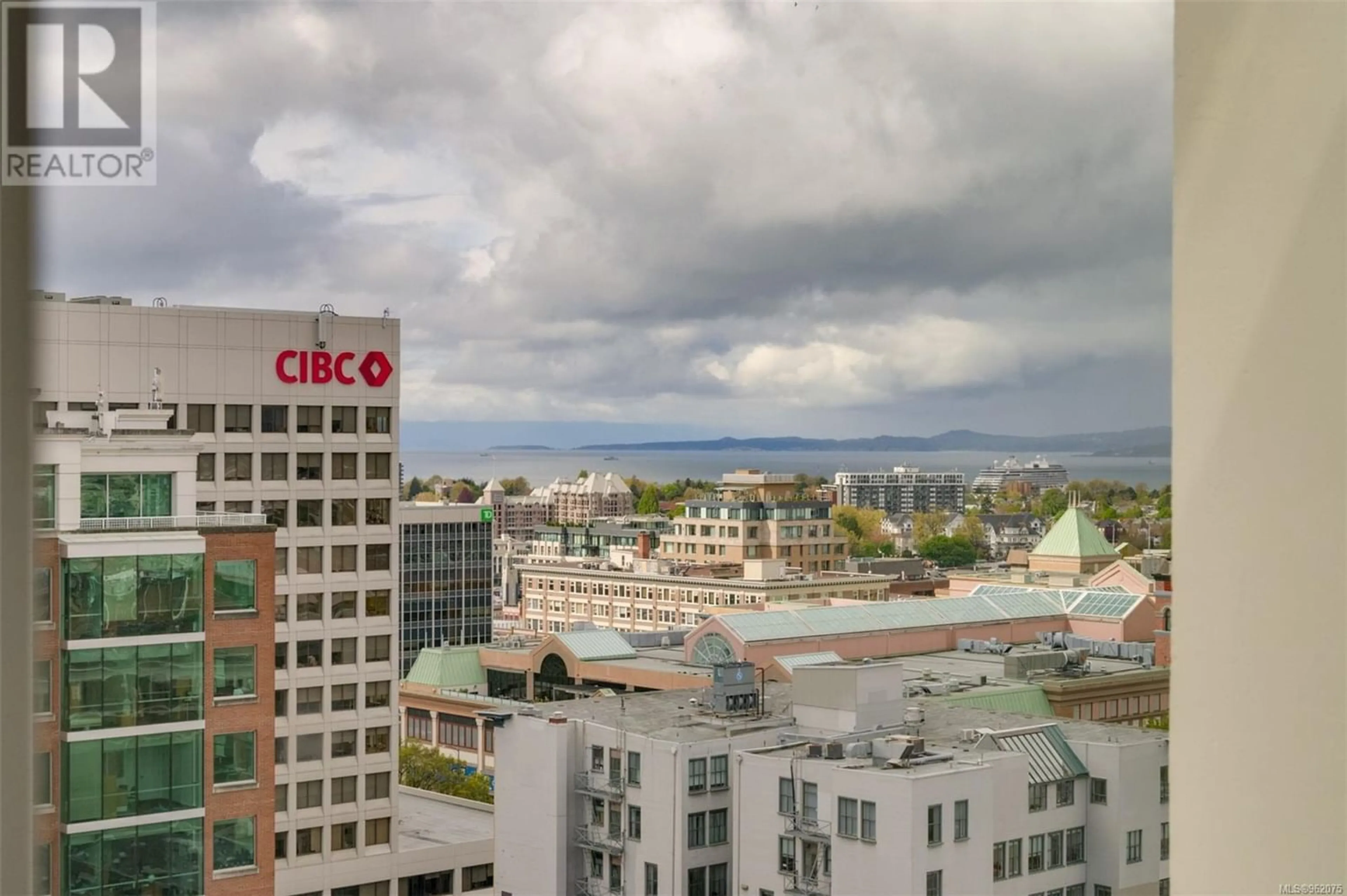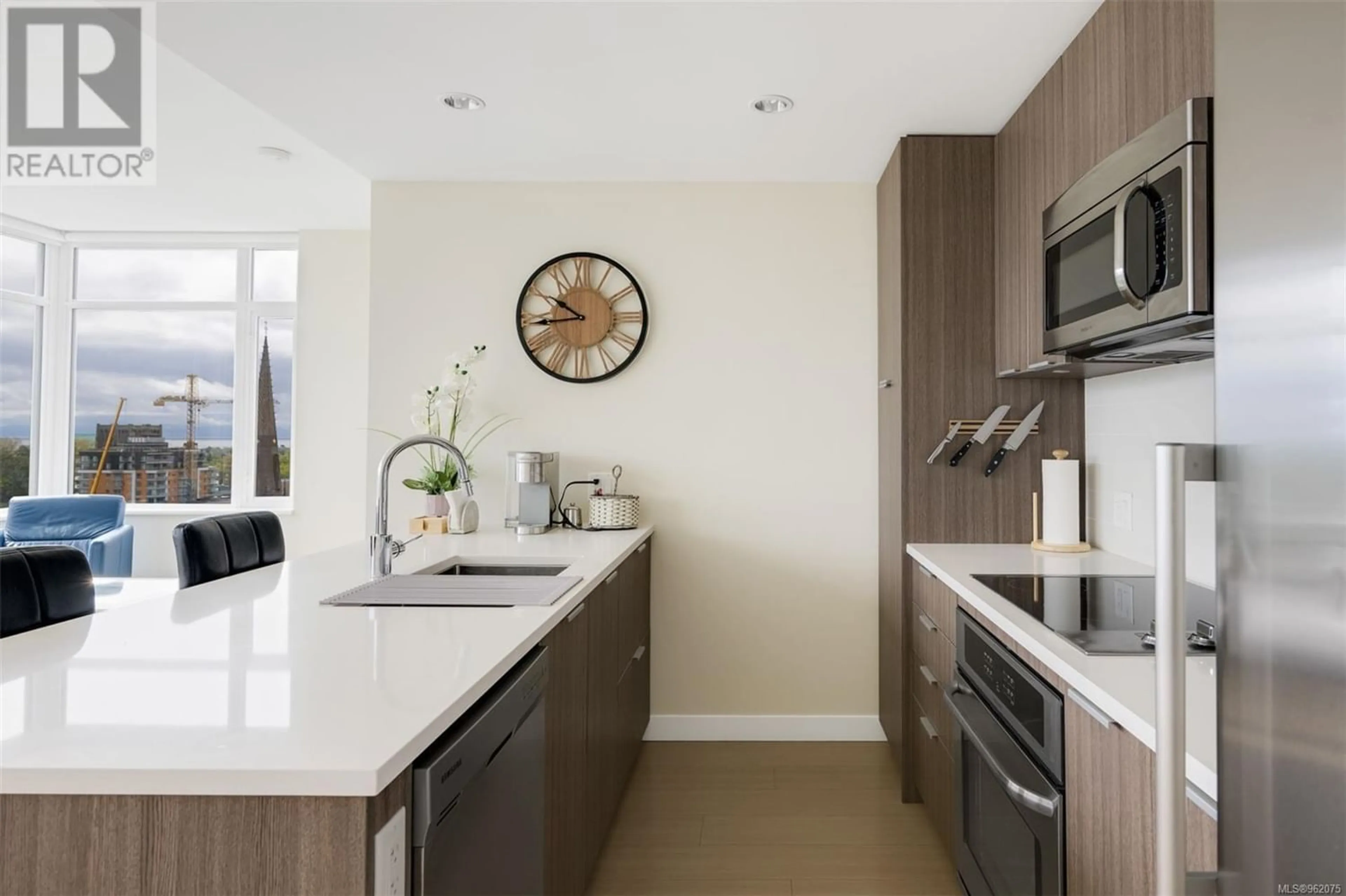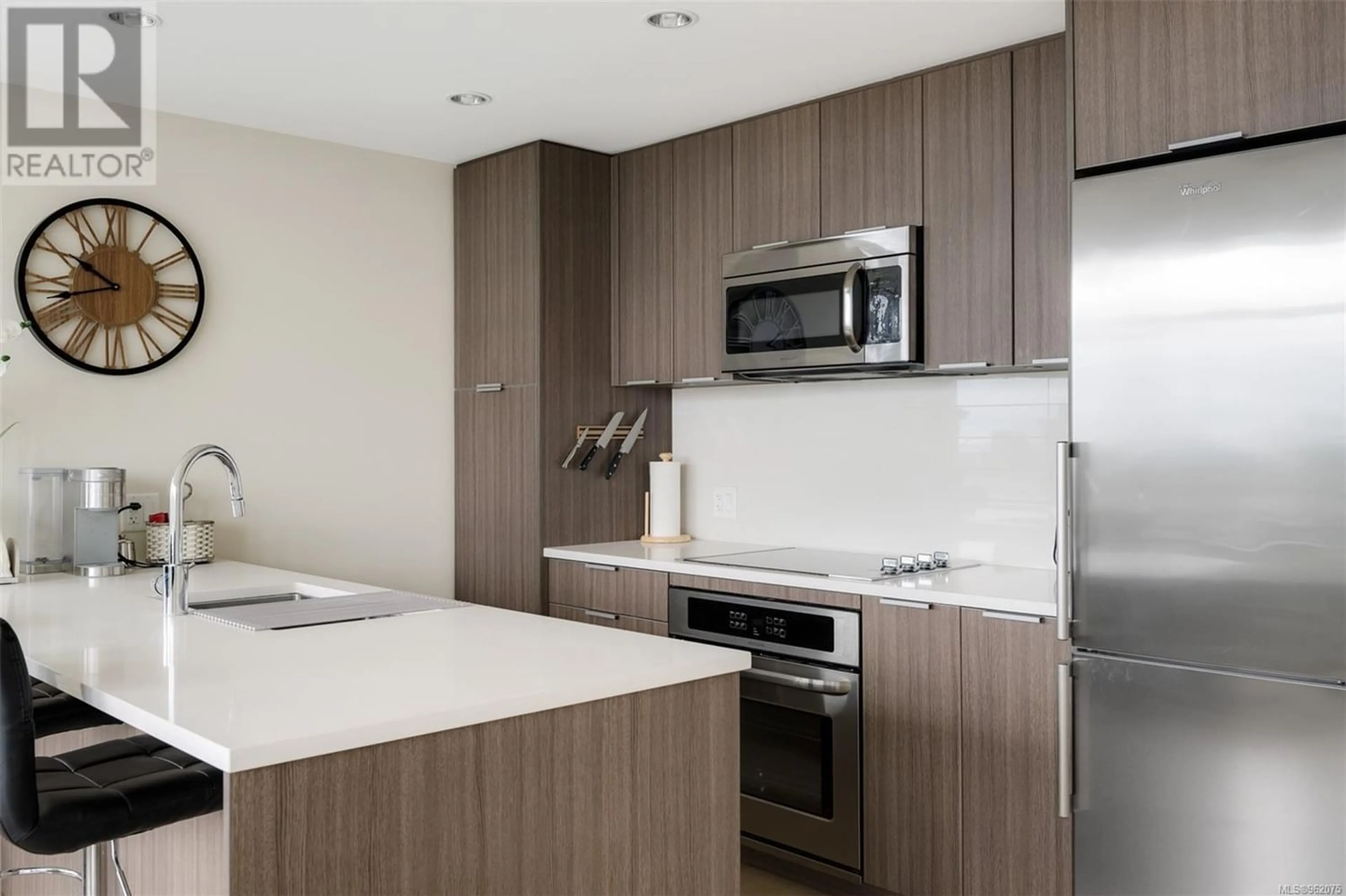1504 728 Yates St, Victoria, British Columbia V8W0C8
Contact us about this property
Highlights
Estimated ValueThis is the price Wahi expects this property to sell for.
The calculation is powered by our Instant Home Value Estimate, which uses current market and property price trends to estimate your home’s value with a 90% accuracy rate.Not available
Price/Sqft$1,062/sqft
Days On Market85 days
Est. Mortgage$3,861/mth
Maintenance fees$545/mth
Tax Amount ()-
Description
Rare opportunity to own this water view, sub-penthouse in coveted Era on Yates! This bright & spacious corner unit offers a 2-bedroom and 2-bathroom on this 15th floor, offering views from all rooms. Situated in a fantastic steel & concrete building in a prime location, this is a great opportunity. As you step inside, you'll be greeted by an open concept layout that exudes brightness, with an abundance of natural light flooding through the large windows. Enjoy breathtaking city & ocean views from the comfort of your home. The beautiful flooring adds elegance to the space, complementing the modern kitchen perfectly. With great separation between the primary bedroom, & the second bedroom, privacy is maintained. Step out onto your private balcony to soak in the surroundings & enjoy the fresh air. Convenience is key with in-suite laundry facilities. Don't miss out on this opportunity to own in the most central location in town where new buildings are rare. A great investment! Call now! (id:39198)
Property Details
Interior
Features
Main level Floor
Balcony
10'9 x 4'5Bedroom
9'7 x 8'10Ensuite
Primary Bedroom
10'4 x 13'2Exterior
Parking
Garage spaces 1
Garage type Underground
Other parking spaces 0
Total parking spaces 1
Condo Details
Inclusions
Property History
 40
40


