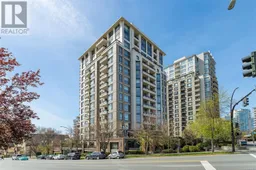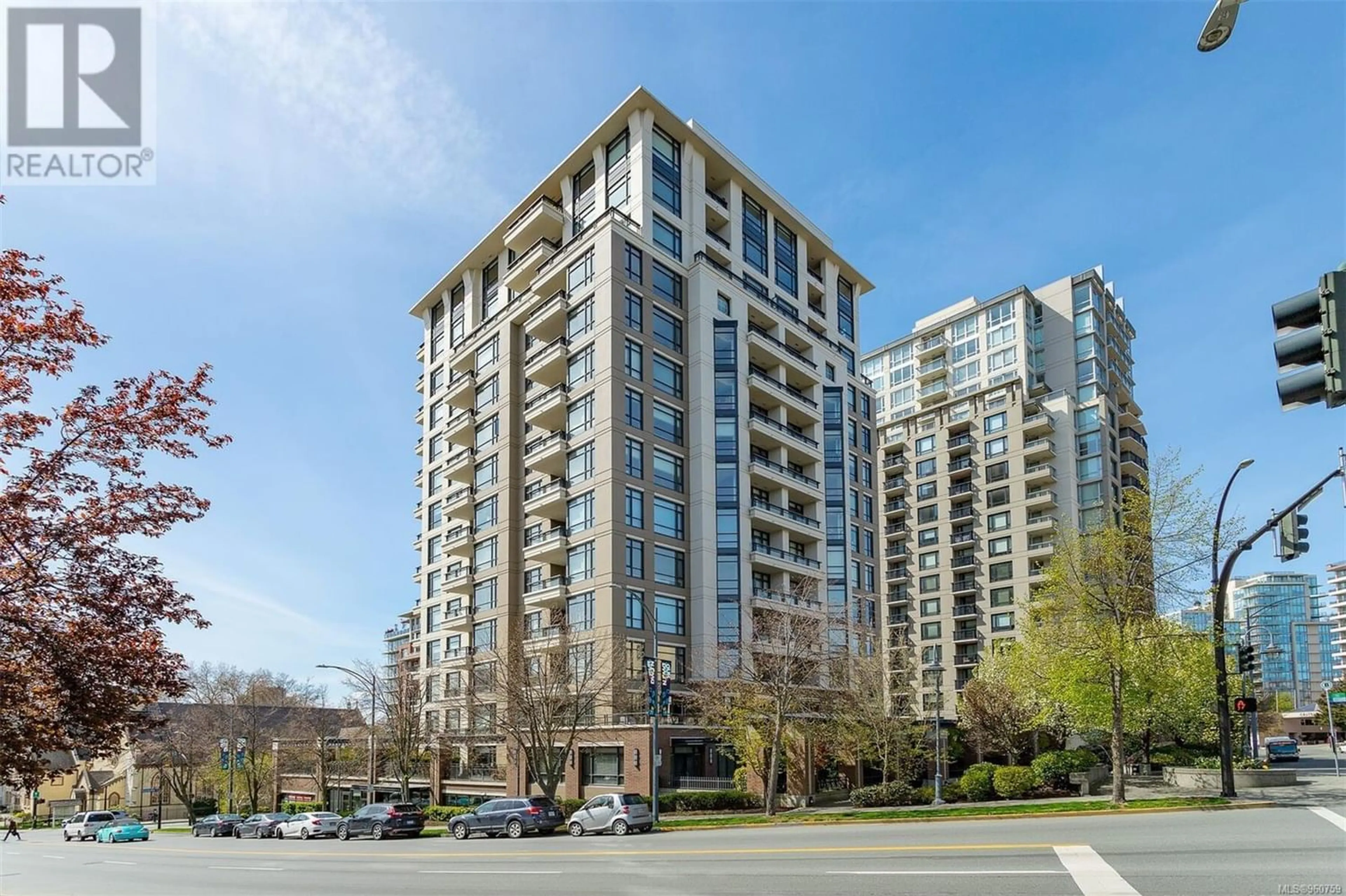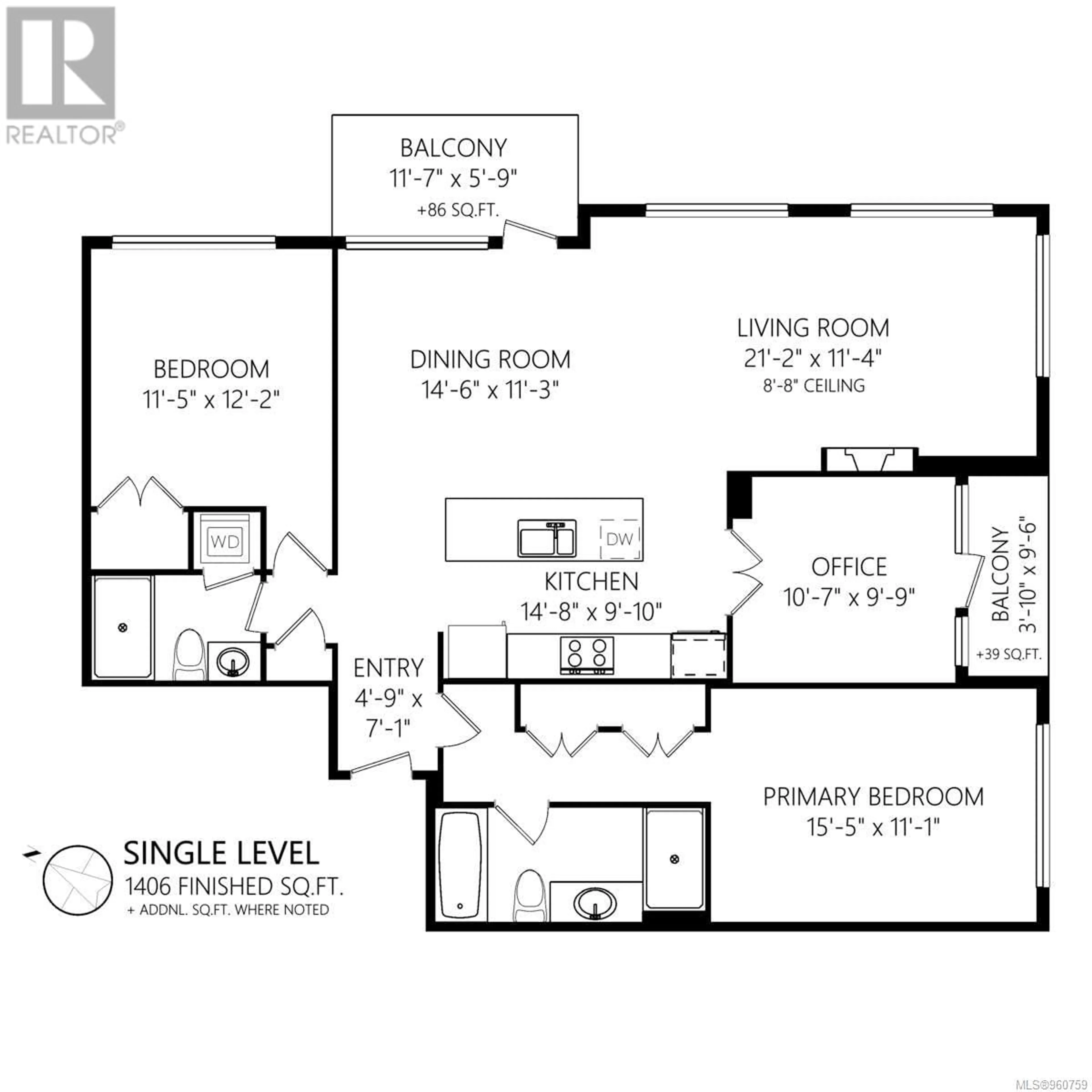1501 788 Humboldt St, Victoria, British Columbia V8W4A2
Contact us about this property
Highlights
Estimated ValueThis is the price Wahi expects this property to sell for.
The calculation is powered by our Instant Home Value Estimate, which uses current market and property price trends to estimate your home’s value with a 90% accuracy rate.Not available
Price/Sqft$889/sqft
Days On Market100 days
Est. Mortgage$5,368/mth
Maintenance fees$857/mth
Tax Amount ()-
Description
Expansive views from every window in this 15th floor sub penthouse in the luxurious Belvedere. In the heart of the Humboldt Valley, moments away from Beacon Hill Park, The Royal Theatre, St Anne's Academy, the inner harbour, government street, the legislature, fabulous restaurants, shops, entertainment & recreation-this sophisticated suite makes a fabulous home. At over 1400 sq ft this 2 bed & Den, (office/3rd bedroom with murphy bed), 2 bath home gives you room to roam. Designed for entertaining with an open concept kitchen, dining & living room. Modern kitchen with granite countertops, tons of spacious cabinets and stainless appliances. Views out to Mt. Baker, over the Empress to the inner harbour & legislature, make this home light and bright. The Belvedere offers a live in caretaker, games room & lounge, workshop, bike storage, fitness centre & secured underground parking-EV charger ready-and a storage locker. One of the best buildings downtown Victoria has to offer. View it today! (id:39198)
Property Details
Interior
Features
Main level Floor
Bathroom
Ensuite
Primary Bedroom
15 ft x 11 ftBedroom
11 ft x 12 ftExterior
Parking
Garage spaces 1
Garage type -
Other parking spaces 0
Total parking spaces 1
Condo Details
Inclusions
Property History
 62
62

