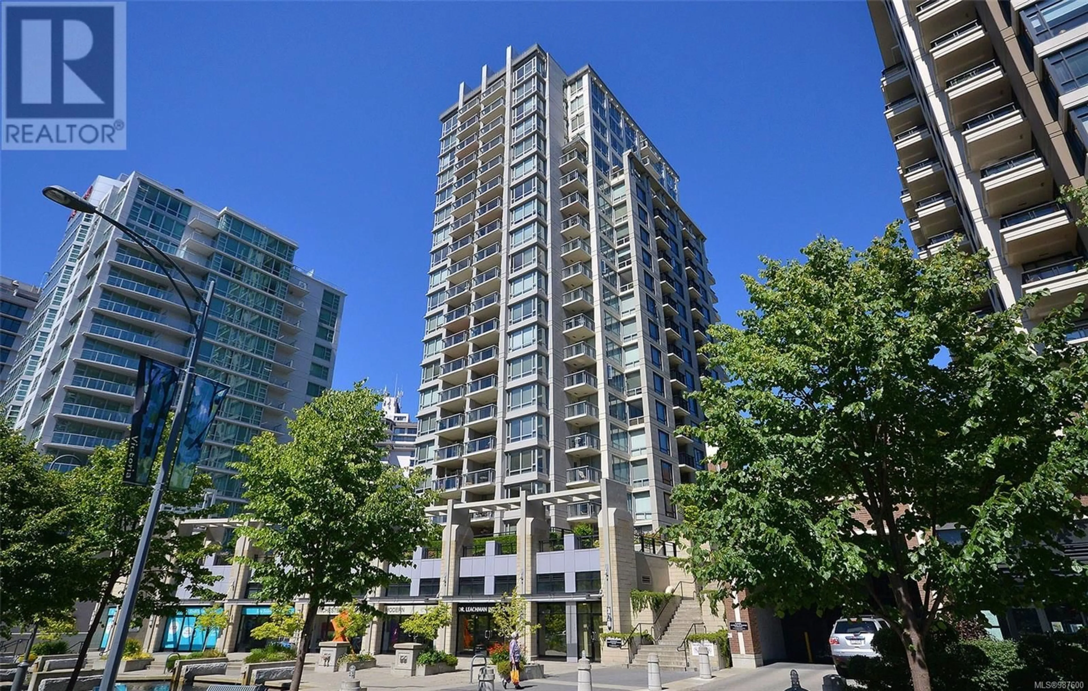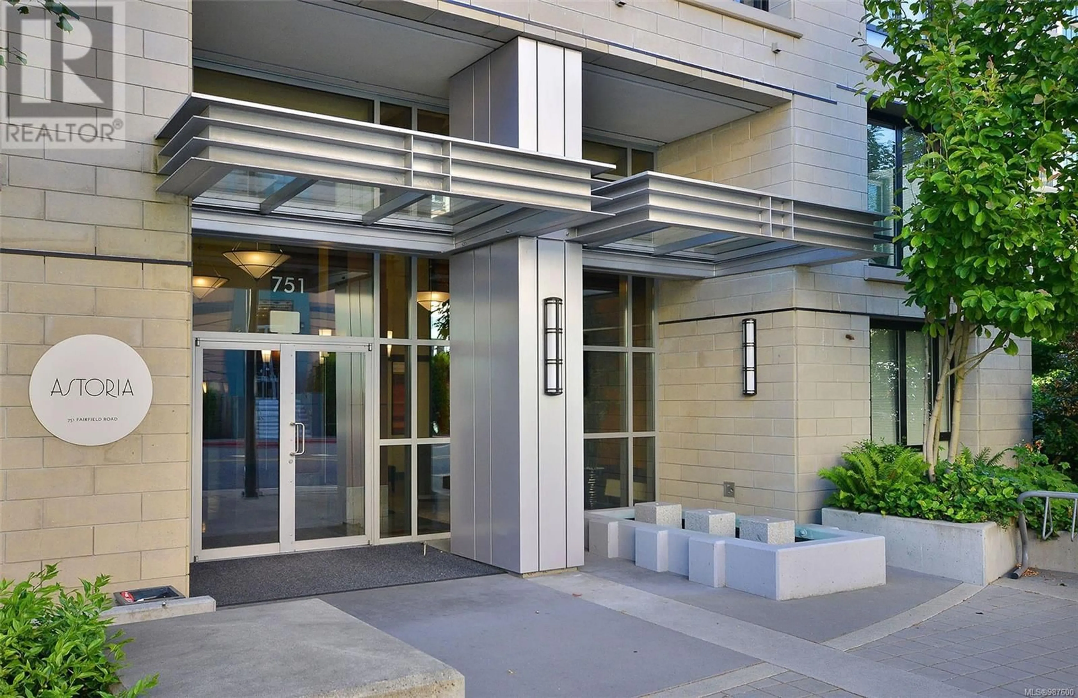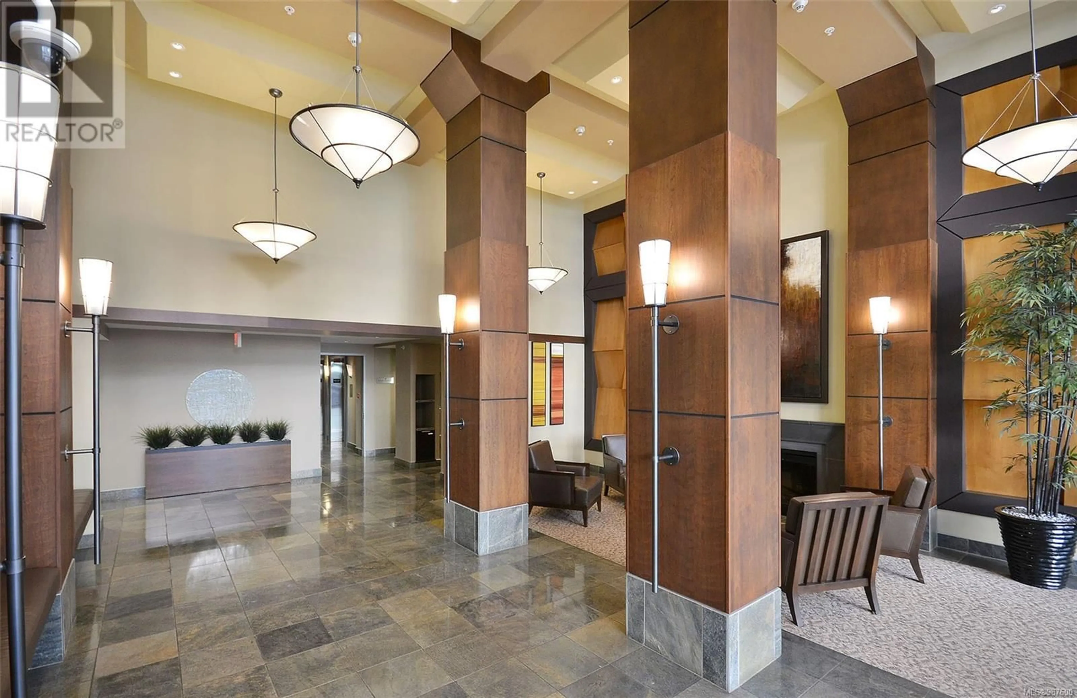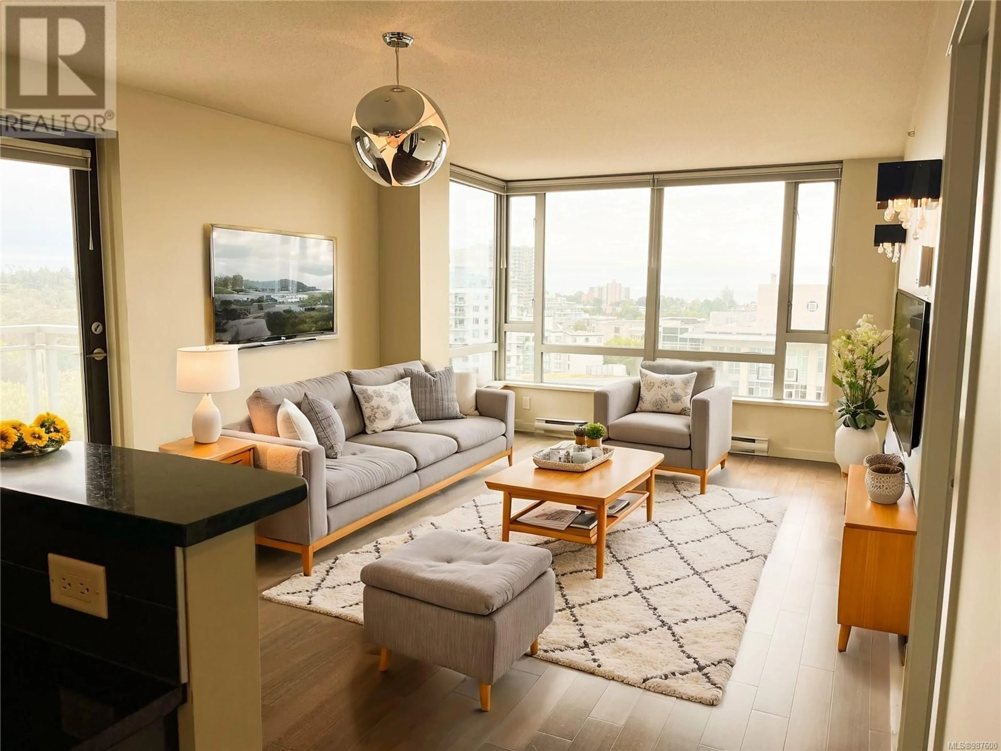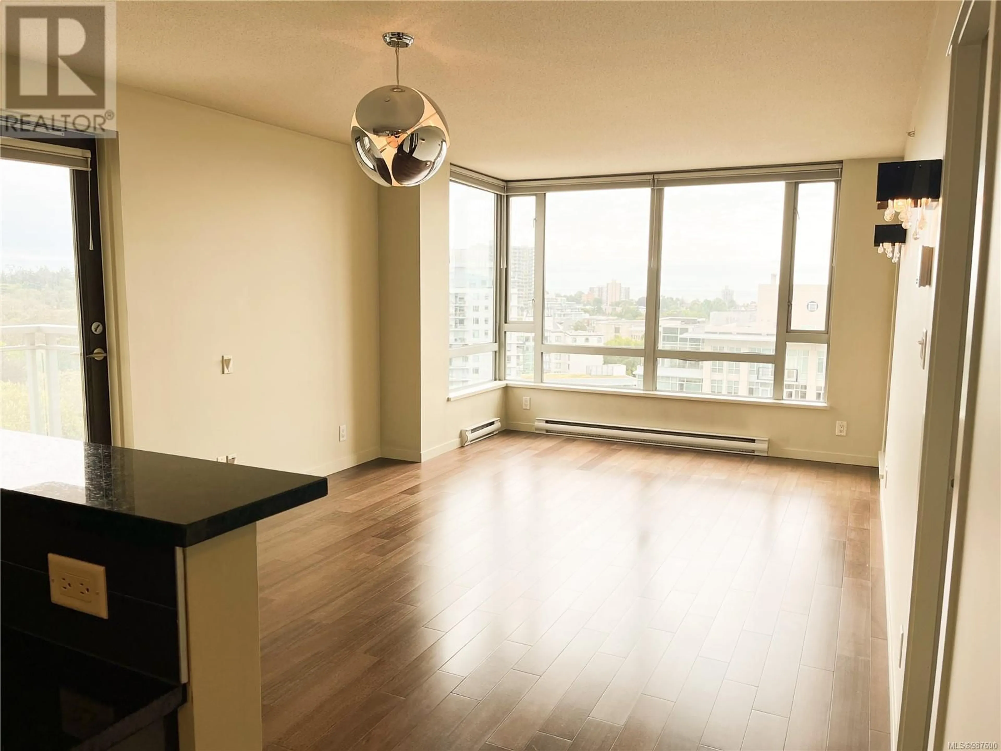1408 751 Fairfield Rd, Victoria, British Columbia V8W4A4
Contact us about this property
Highlights
Estimated ValueThis is the price Wahi expects this property to sell for.
The calculation is powered by our Instant Home Value Estimate, which uses current market and property price trends to estimate your home’s value with a 90% accuracy rate.Not available
Price/Sqft$835/sqft
Est. Mortgage$3,586/mo
Maintenance fees$583/mo
Tax Amount ()-
Days On Market4 days
Description
180 degree Southern views spanning the City, Mountains and Ocean. This 2bed, 2bath property is located on the 14th floor in a well managed, modern building with Gym, Common Room and 1 secure underground parking spot. In the heart of the Humboldt Valley you are just 1 block to the Empress Hotel and the Inner Harbour as well as 1 Block to Beacon Hill park. Close to all conveniences of downtown living but in a safer and more elegant City Neighborhood. In the suite you will find a kitchen with stone counter tops, hardwood floors and a fantastic layout with seperation of bedroom spaces. This South East corner suite also has two Outside Balcony spaces to enjoy the view. This really is a great property and needs to be seen! (id:39198)
Property Details
Interior
Features
Main level Floor
Ensuite
Bedroom
11' x 8'Bathroom
Primary Bedroom
13' x 11'Exterior
Parking
Garage spaces 1
Garage type Underground
Other parking spaces 0
Total parking spaces 1
Condo Details
Inclusions
Property History
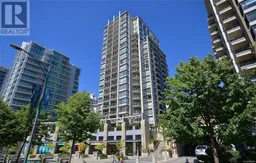 27
27
