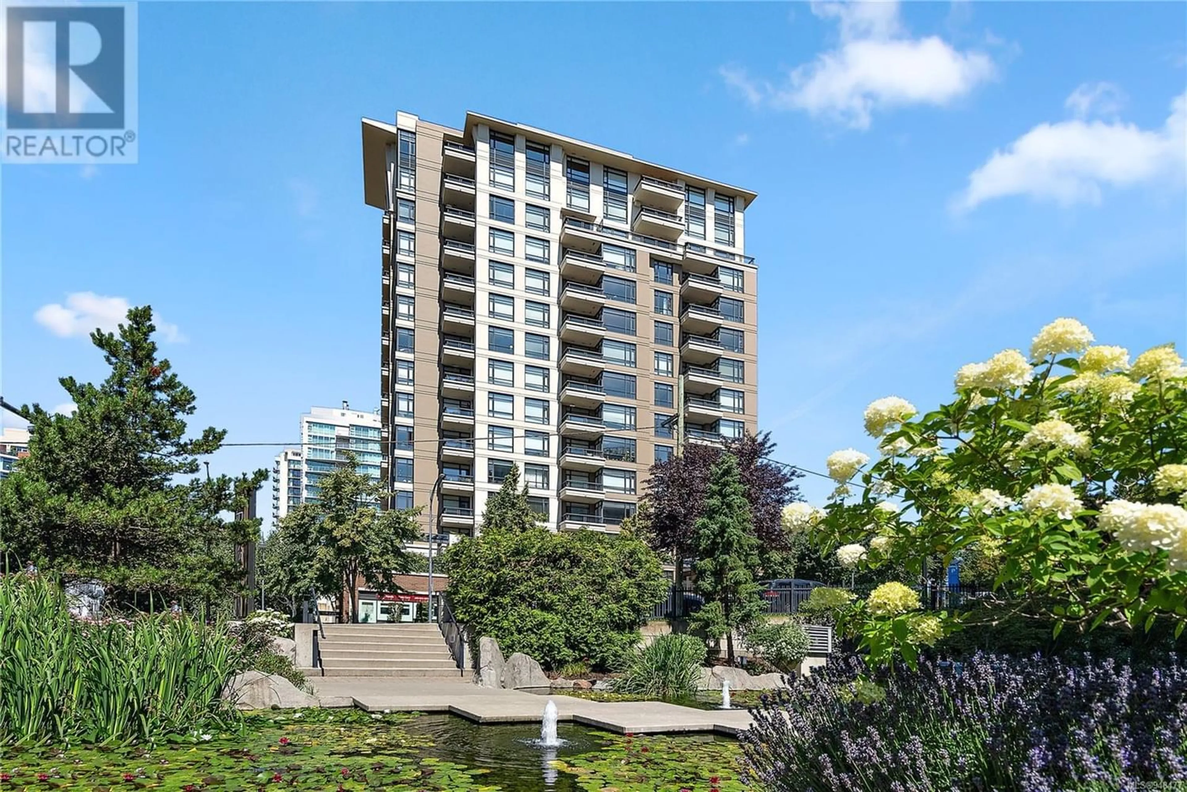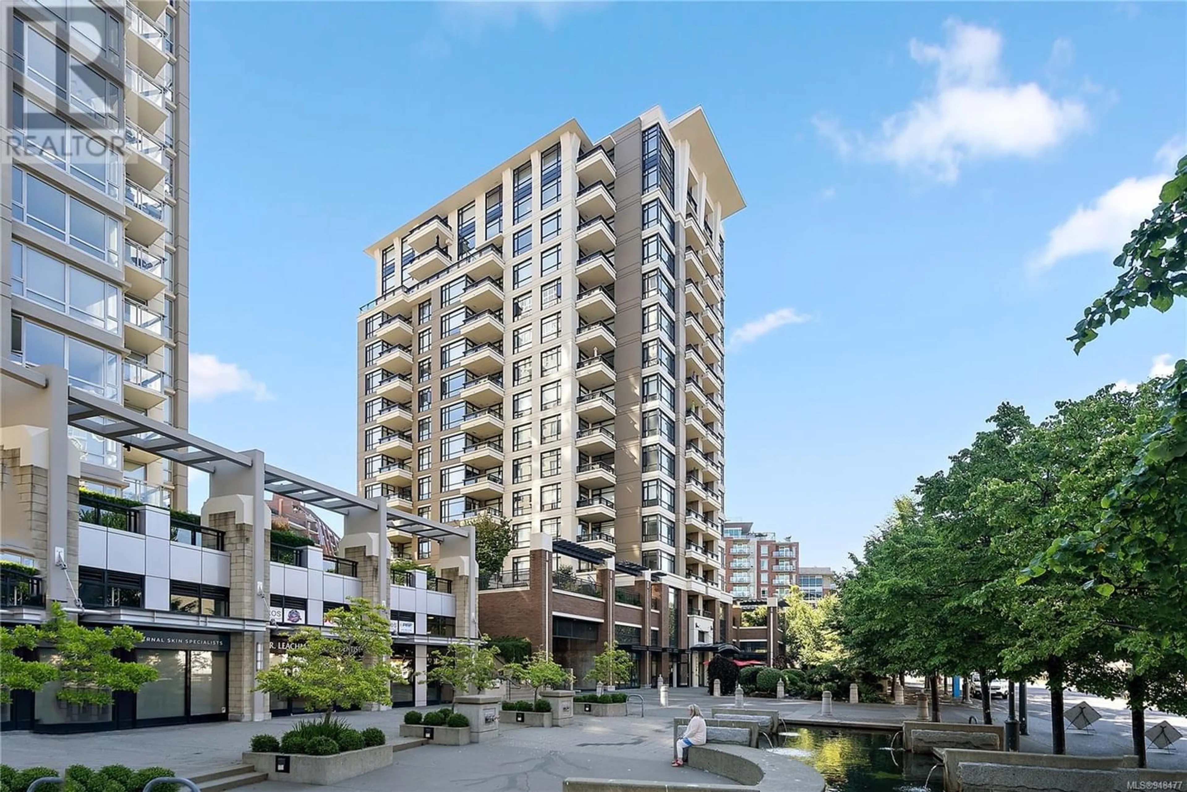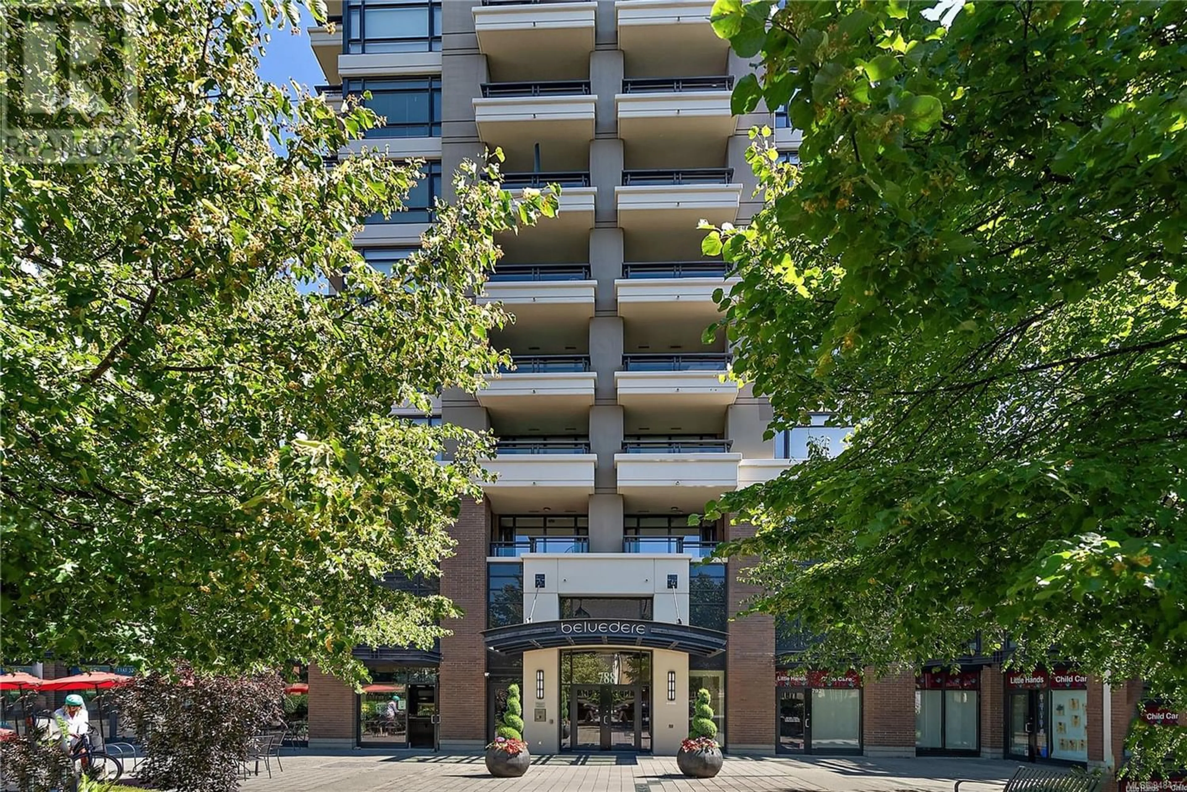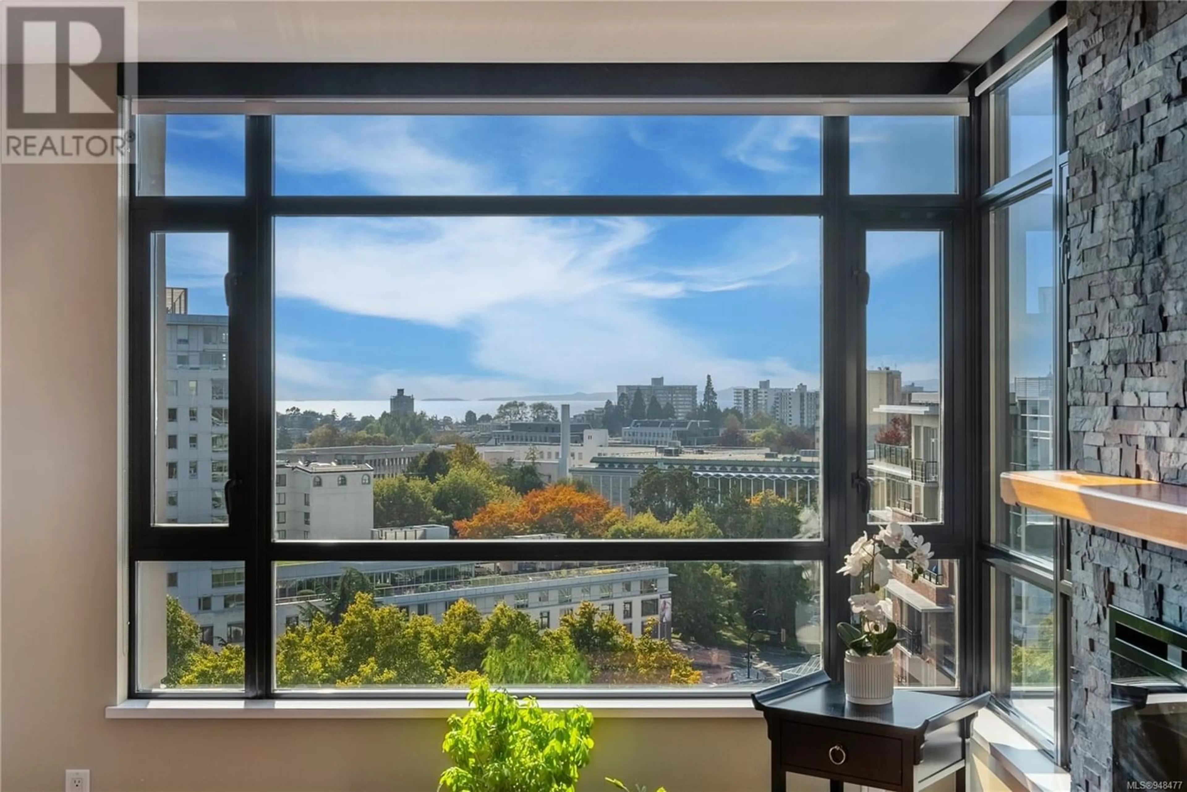1206 788 Humboldt St, Victoria, British Columbia V8W4A2
Contact us about this property
Highlights
Estimated ValueThis is the price Wahi expects this property to sell for.
The calculation is powered by our Instant Home Value Estimate, which uses current market and property price trends to estimate your home’s value with a 90% accuracy rate.Not available
Price/Sqft$719/sqft
Est. Mortgage$4,294/mo
Maintenance fees$714/mo
Tax Amount ()-
Days On Market1 year
Description
Ocean View Luxury Condo. Welcome to the Belvedere. This 12th-floor condo, offers 1258 refined sq/ft and presents breathtaking views from the majority of its rooms, accompanied by two private balconies offering an additional 125sq/ft of outdoor space to enjoy. Relish in the Southwest vista of the Olympic Mountains, Panoramic views of the Pacific, and Victoria's landmark architecture. Two spacious bedrooms offer well-appointed bathrooms and the large den can double as a formal dining room or office. The unit features teak floors, granite countertops, stainless appliances, and in-suite laundry. The fireplace with stone accents are just part of the tasteful upgrades throughout. The Belvedere also offers an array of top-notch amenities, including a resident manager, bike storage, fitness studio, party room, and a workshop. With St. Annes, Beacon Hill Park, and the cities finest restaurants and shopping off your front step, you can make Victoria's most desirable location your new front yard. (id:39198)
Property Details
Interior
Features
Main level Floor
Balcony
11'0 x 7'5Den
9'0 x 10'5Living room
11'11 x 15'5Kitchen
12'0 x 8'6Exterior
Parking
Garage spaces 1
Garage type -
Other parking spaces 0
Total parking spaces 1
Condo Details
Inclusions
Property History
 28
28



