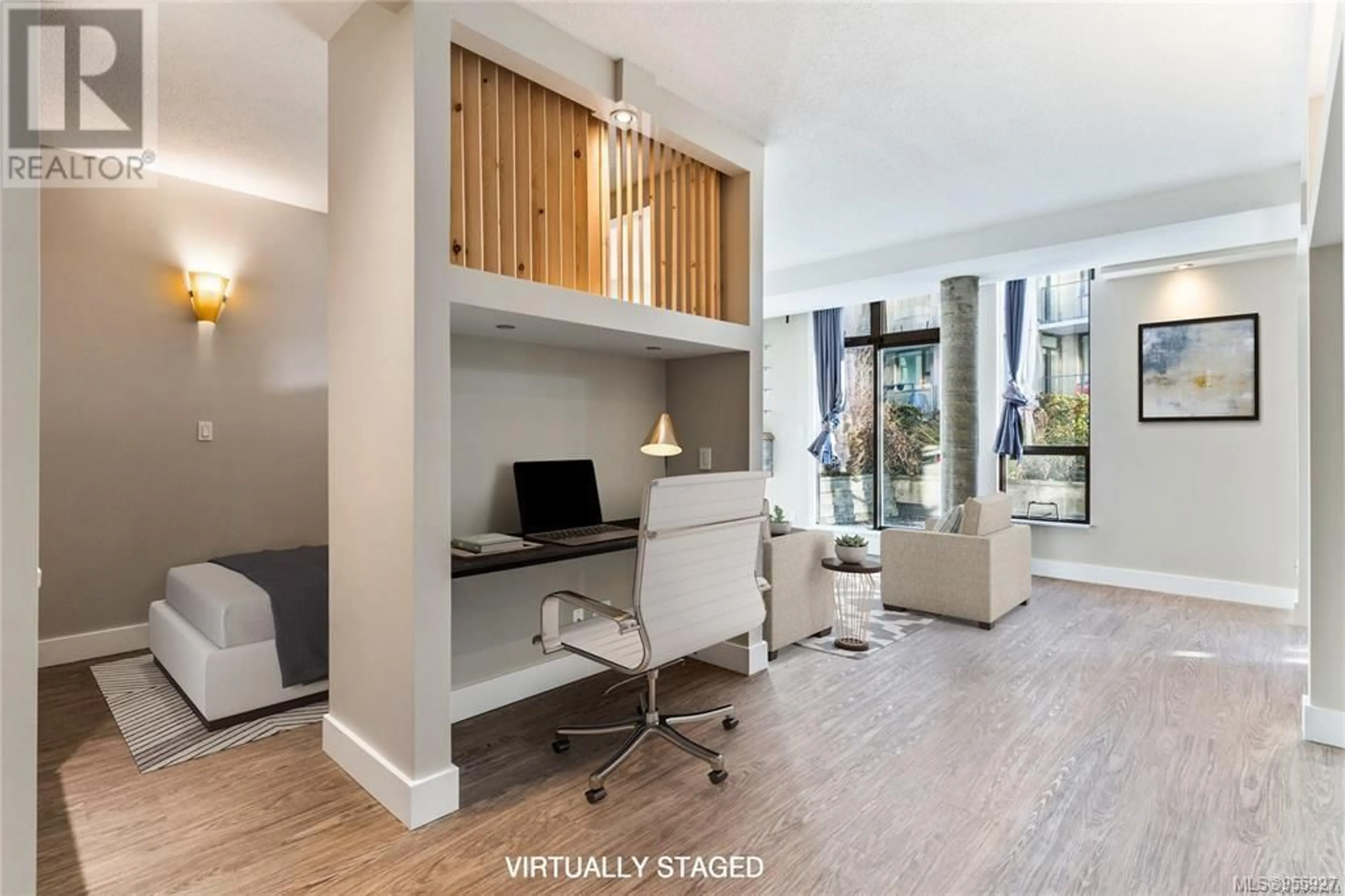114 409 Swift St, Victoria, British Columbia V8W1S2
Contact us about this property
Highlights
Estimated ValueThis is the price Wahi expects this property to sell for.
The calculation is powered by our Instant Home Value Estimate, which uses current market and property price trends to estimate your home’s value with a 90% accuracy rate.Not available
Price/Sqft$565/sqft
Est. Mortgage$2,358/mo
Maintenance fees$613/mo
Tax Amount ()-
Days On Market309 days
Description
OPEN HOUSE CANCELLED. Step into urban elegance with this newly renovated 815 sq ft 1-bedroom plus den condo in downtown Victoria's coveted Mermaid Wharf! Just steps from the ocean, this residence offers unparalleled access to Victoria's vibrant city life. Revel in modern luxury with brand new stainless steel appliances, a charming barn door accent, and fresh paint throughout. Cozy up by the gas fireplace or bask in natural light streaming through the oversized south facing windows. This unit also includes a 156 sq-ft massive stone tile patio and an open concept layout with high ceilings. The den, complete with a Murphy bed, effortlessly transforms into a second bedroom. Vacant and ready for immediate possession! (id:39198)
Property Details
Interior
Features
Main level Floor
Bathroom
Entrance
4 ft x 8 ftBedroom
7 ft x 10 ftLiving room
16 ft x 11 ftExterior
Parking
Garage spaces 1
Garage type Garage
Other parking spaces 0
Total parking spaces 1
Condo Details
Inclusions
Property History
 40
40





