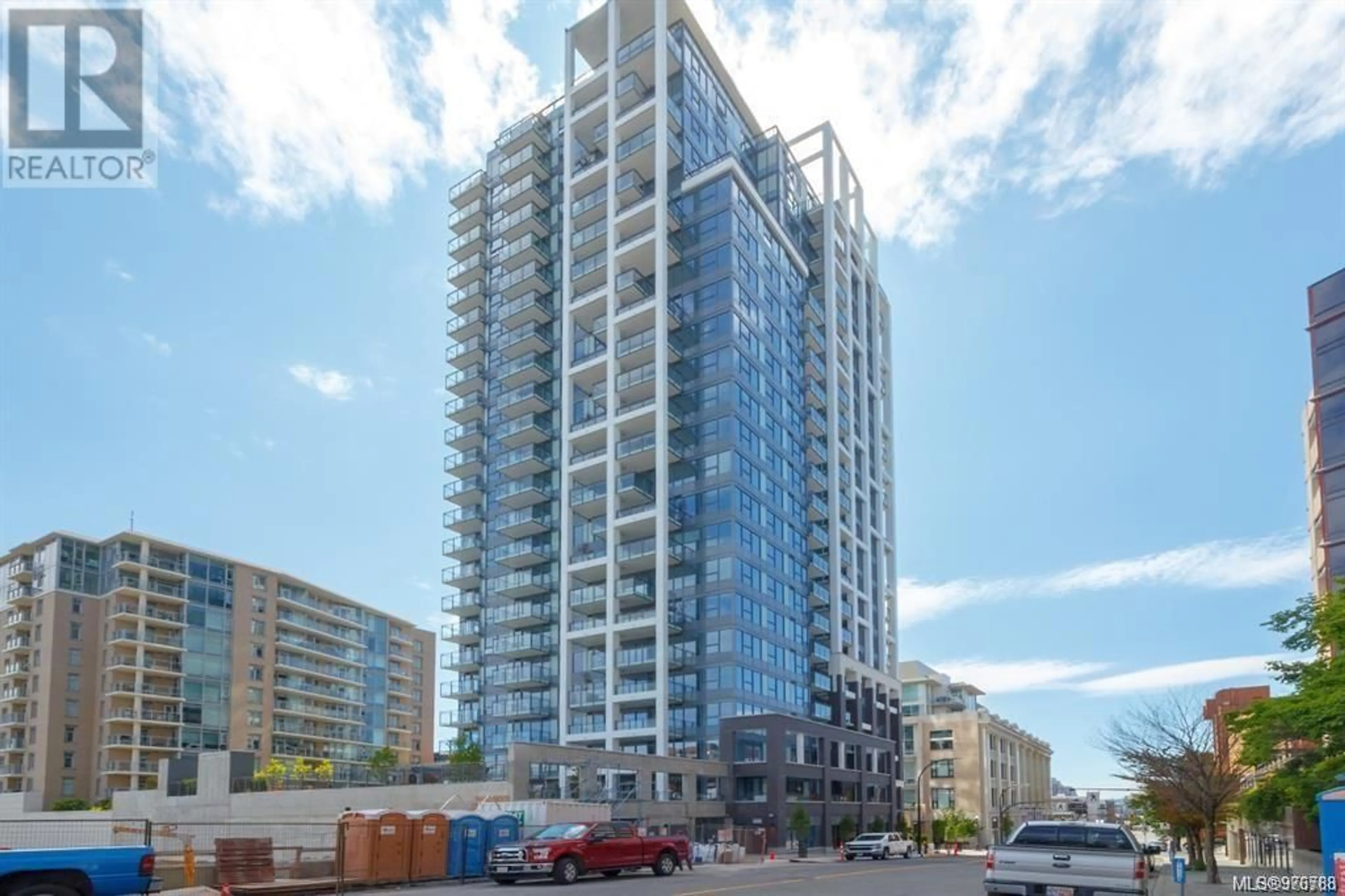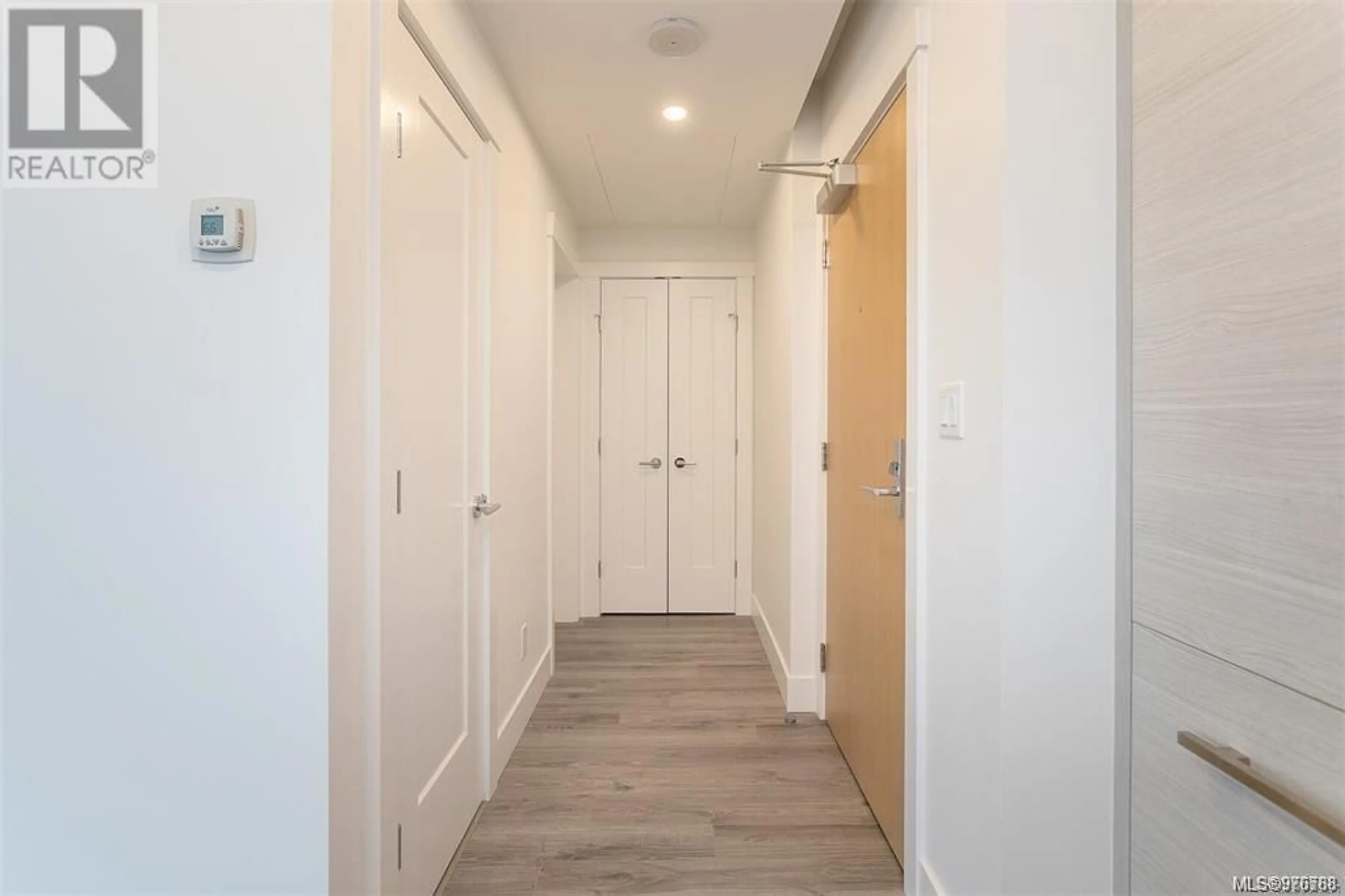1108 777 Herald St, Victoria, British Columbia V8T0C7
Contact us about this property
Highlights
Estimated ValueThis is the price Wahi expects this property to sell for.
The calculation is powered by our Instant Home Value Estimate, which uses current market and property price trends to estimate your home’s value with a 90% accuracy rate.Not available
Price/Sqft$918/sqft
Est. Mortgage$3,088/mo
Maintenance fees$591/mo
Tax Amount ()-
Days On Market50 days
Description
Welcome to the Hudson Place One by Townline.This 25-story gem of the Victoria skyline is known for its unparalleled amenities offering a luxurious and convenient lifestyle. It has the resort-style amenities you crave like a full size gym, yoga studio, saunas, guest suites, party & games room.This 2 bed, 1 bath suite has 2 decks which combined offer distant views of Harbour and mountains. An upscale kitchen is fitted with quartz countertops and designer SS integrated appliances w/gas range. Light flooring extends into the sun filled living room and dining nook. The primary bedroom is generous in size with 2 closets, and allows access to its own private deck and 4P bathroom with heated floors. On the opposite of the suite is the private 2nd bedroom. In suite laundry means this suite has everything you need day to day. With all amenities the Hudson Place One provides something for everybody. Parking and storage included! (id:39198)
Property Details
Interior
Features
Main level Floor
Entrance
10'0 x 3'6Bedroom
9'5 x 9'11Bathroom
Bedroom
11'4 x 9'6Exterior
Parking
Garage spaces 1
Garage type Underground
Other parking spaces 0
Total parking spaces 1
Condo Details
Inclusions
Property History
 22
22 22
22 23
23

