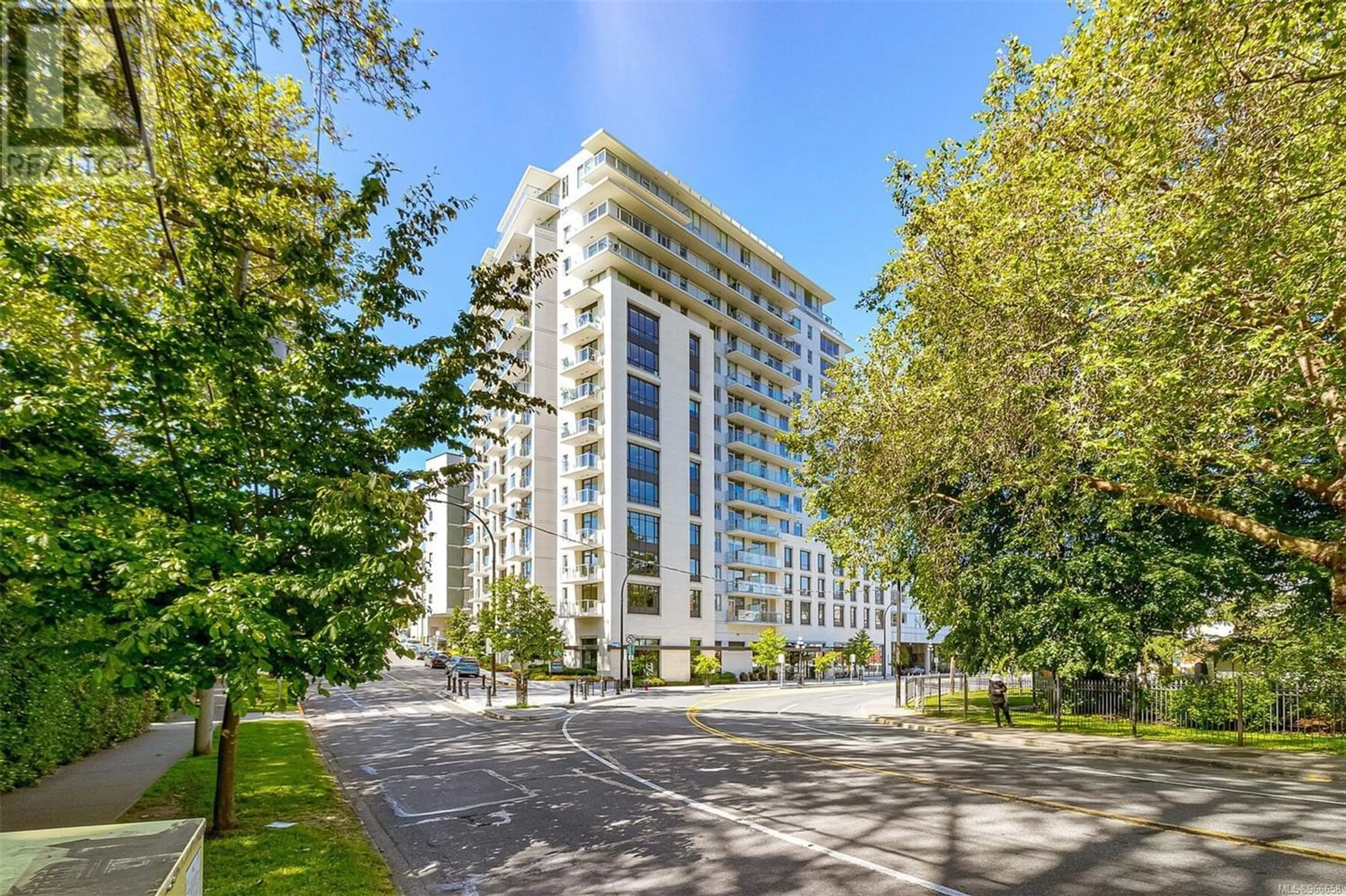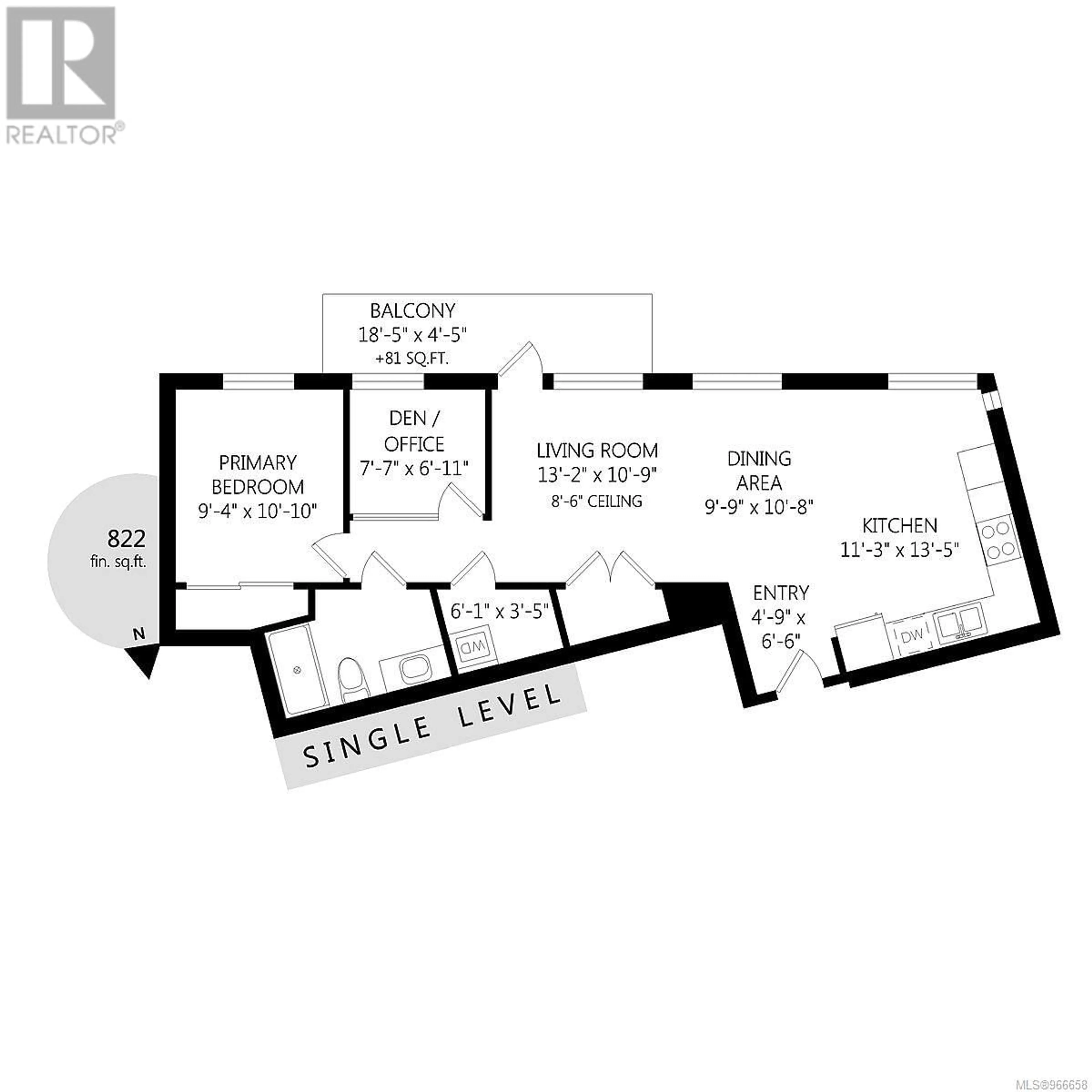1105 777 Belleville St, Victoria, British Columbia V8W0G1
Contact us about this property
Highlights
Estimated ValueThis is the price Wahi expects this property to sell for.
The calculation is powered by our Instant Home Value Estimate, which uses current market and property price trends to estimate your home’s value with a 90% accuracy rate.Not available
Price/Sqft$858/sqft
Days On Market51 days
Est. Mortgage$3,328/mth
Maintenance fees$409/mth
Tax Amount ()-
Description
No place compares to the Tapestry at Victoria Harbour! The 65+ community was specifically created with the active senior in mind. Superior location, just steps to the harbour & Beacon Hill Park. Superior amenities include the expansive terrace & gardens, a full-scale gym, concierge, restaurant, pub, theatre/games room, & guest rooms for visitors. Our 1 bd+den suite is situated on the 11th floor with stunning south-facing views. Enjoy the Olympic Mts, park or ocean from every window! Masterly designed to take full advantage of the open-concept living featuring high ceilings, oversized windows & private balcony. The modern kitchen includes quartz counters, SS appliances & large pantry. A living/dining combo opens to a soth facing balcony and a good sized den separates the bedroom from the living areas. Completing the layout is a bathroom with a large walk-in glass shower & a laundry/storage room. This unit also includes an underground parking space. Come make friends & join the community! (id:39198)
Property Details
Interior
Features
Main level Floor
Dining room
9'9 x 10'8Kitchen
11'3 x 13'5Den
7'7 x 6'11Bathroom
Exterior
Parking
Garage spaces 1
Garage type -
Other parking spaces 0
Total parking spaces 1
Condo Details
Inclusions
Property History
 38
38

