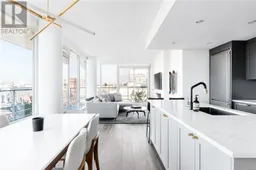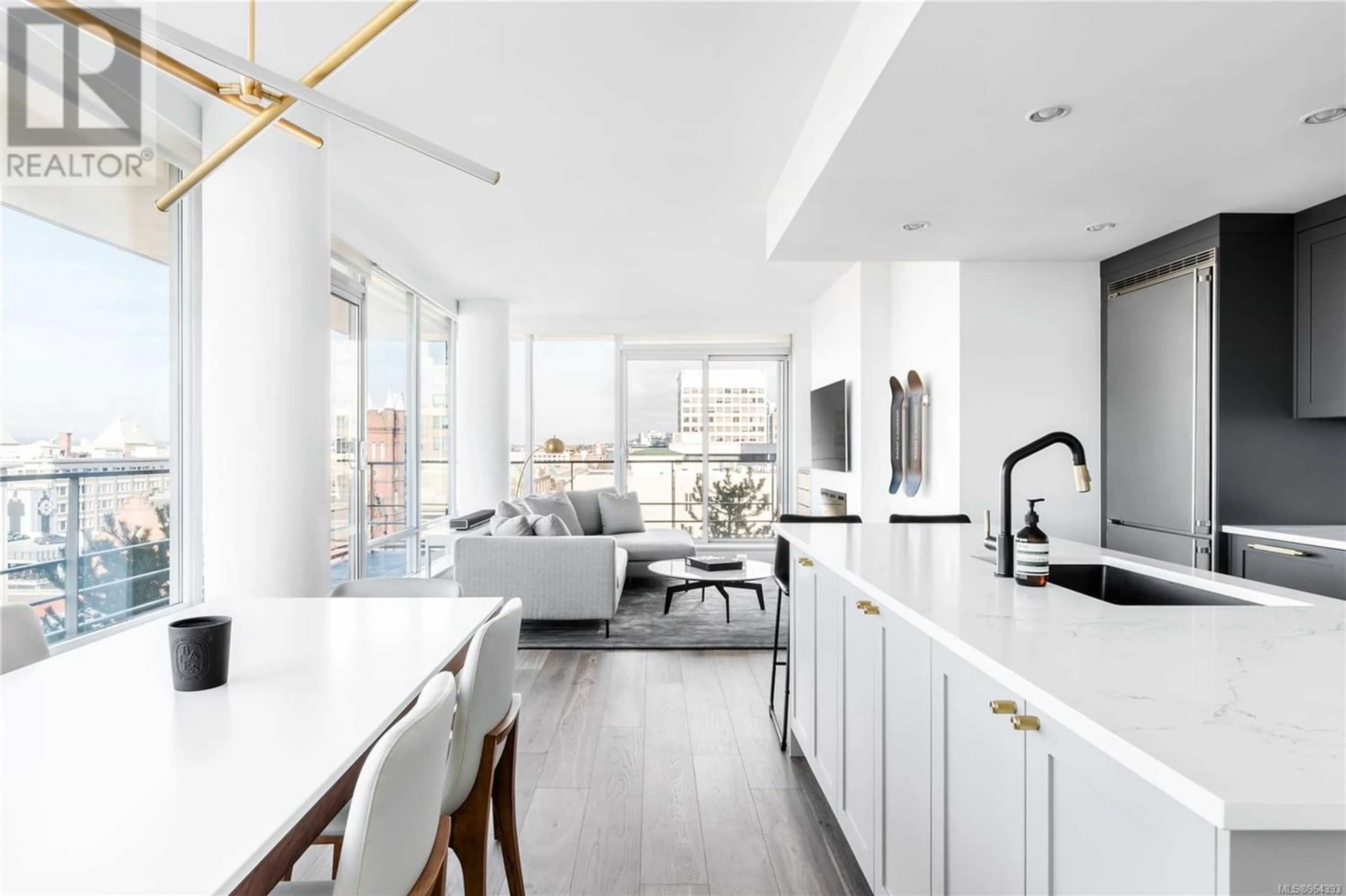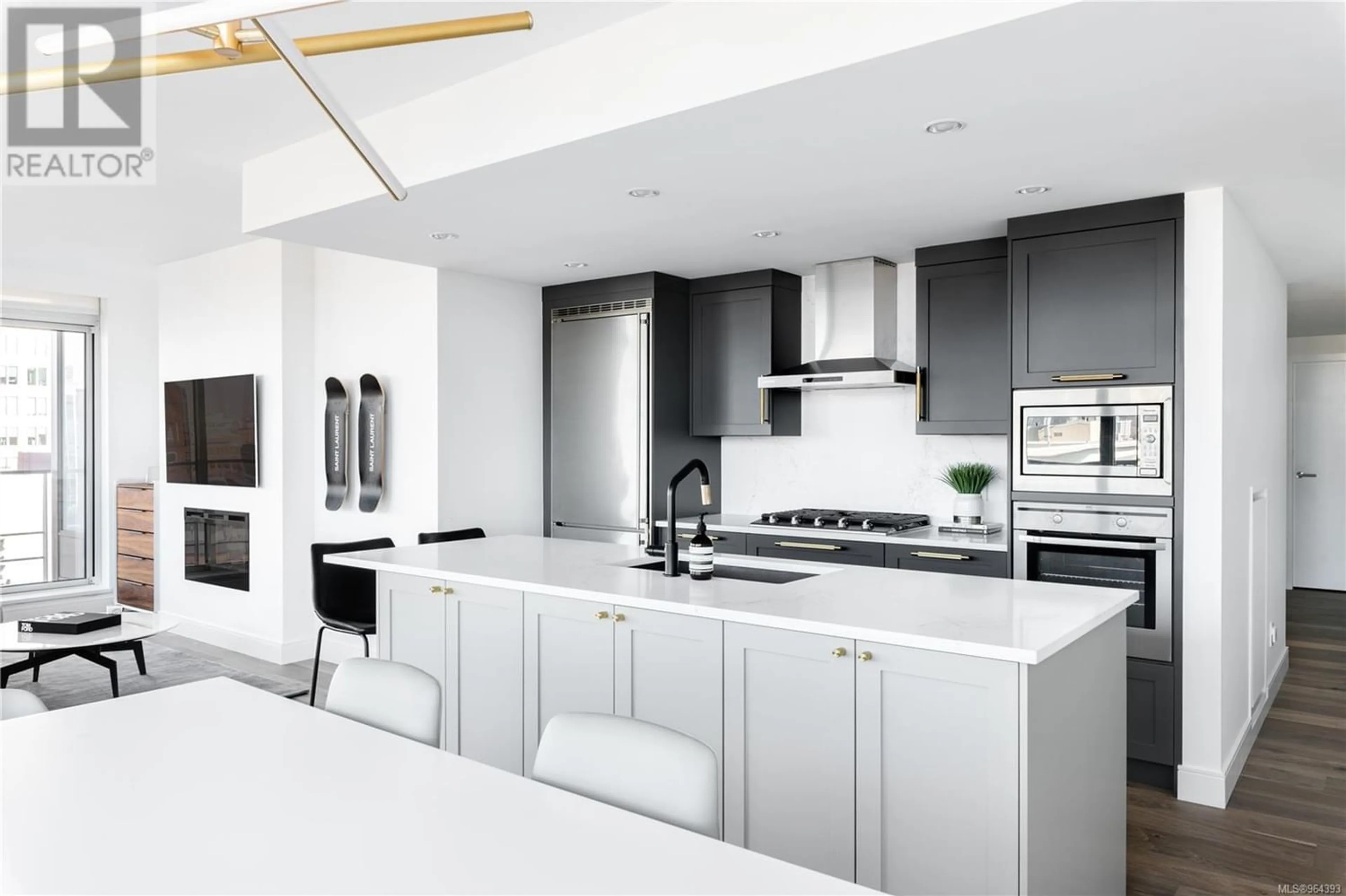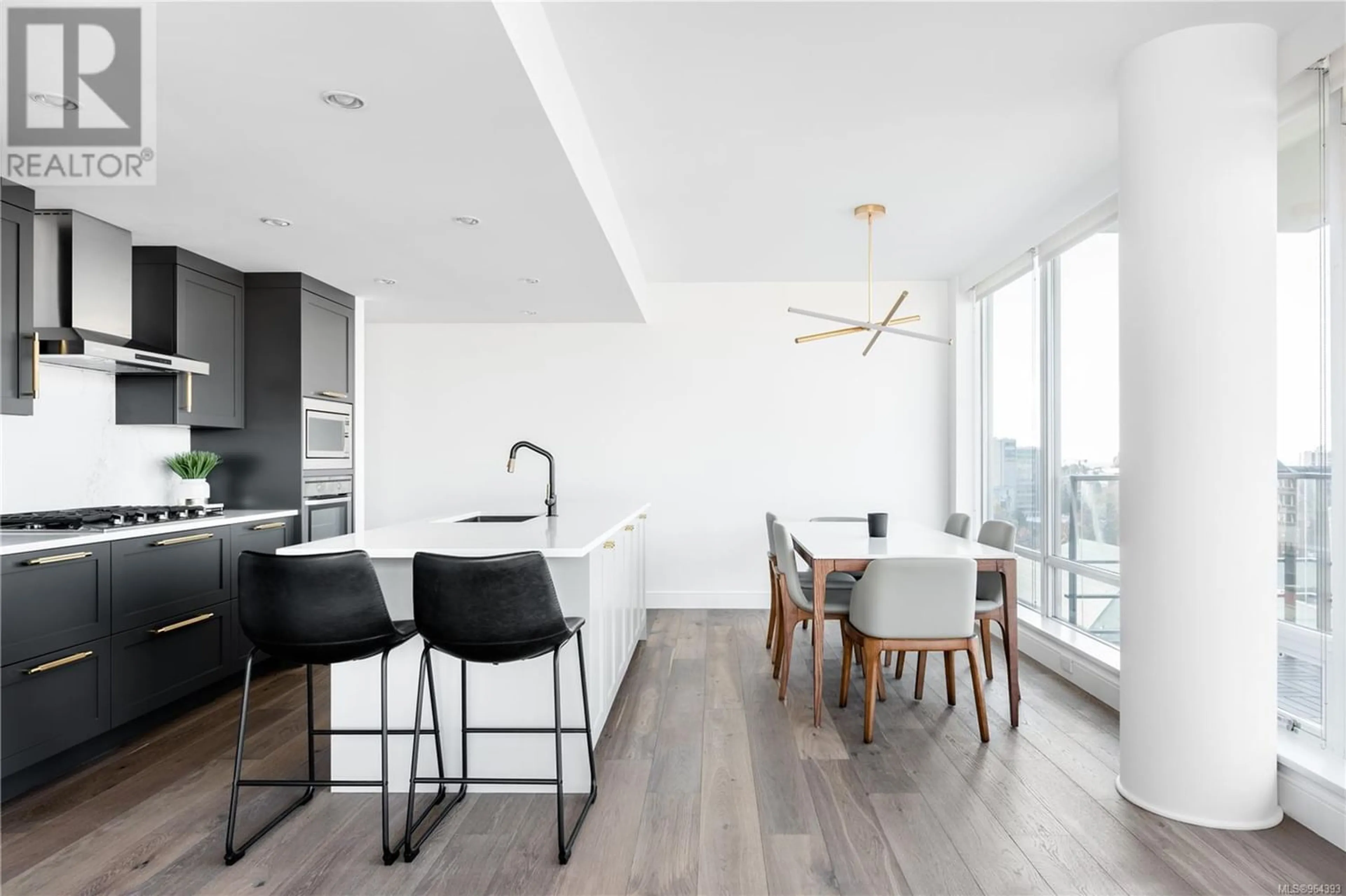1105 707 Courtney St, Victoria, British Columbia V8W0A9
Contact us about this property
Highlights
Estimated ValueThis is the price Wahi expects this property to sell for.
The calculation is powered by our Instant Home Value Estimate, which uses current market and property price trends to estimate your home’s value with a 90% accuracy rate.Not available
Price/Sqft$1,031/sqft
Days On Market72 days
Est. Mortgage$6,012/mth
Maintenance fees$708/mth
Tax Amount ()-
Description
An award-winning designed, magazine-featured condo in the prestigious Falls, this is Unit 1105; a 2 bed + den, 2 bath of world-class upgrades. All improvements in 2021 have been carefully selected to provide a timeless appeal - such as Buster + Punch hardware, quartz counters, custom two-tone millwork cabinets, real wood plank floor, In-set LED wall lighting, S/S appliances, gas cooktop, and a custom fireplace insert. West-Facing provides breathtaking views of the iconic Inner Harbour and sunsets. Modern spa-inspired bathrooms, in-unit laundry, air conditioning, and pet-friendly. Exclusive access to a range of amenities, including a gym, pool, hot tub, and car wash facility. The Falls is in the center of the best of Victoria - within walking distance to the Inner Harbour, museum, popular restaurants, shops, & entertainment options. This is a true turn-key home to enjoy everything internationally recognized about Victoria, BC. (id:39198)
Property Details
Interior
Features
Main level Floor
Balcony
26' x 5'Office
9' x 6'Bedroom
12' x 9'Ensuite
Exterior
Parking
Garage spaces 1
Garage type -
Other parking spaces 0
Total parking spaces 1
Condo Details
Inclusions
Property History
 44
44


