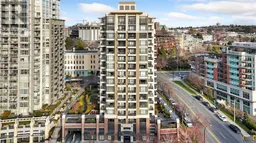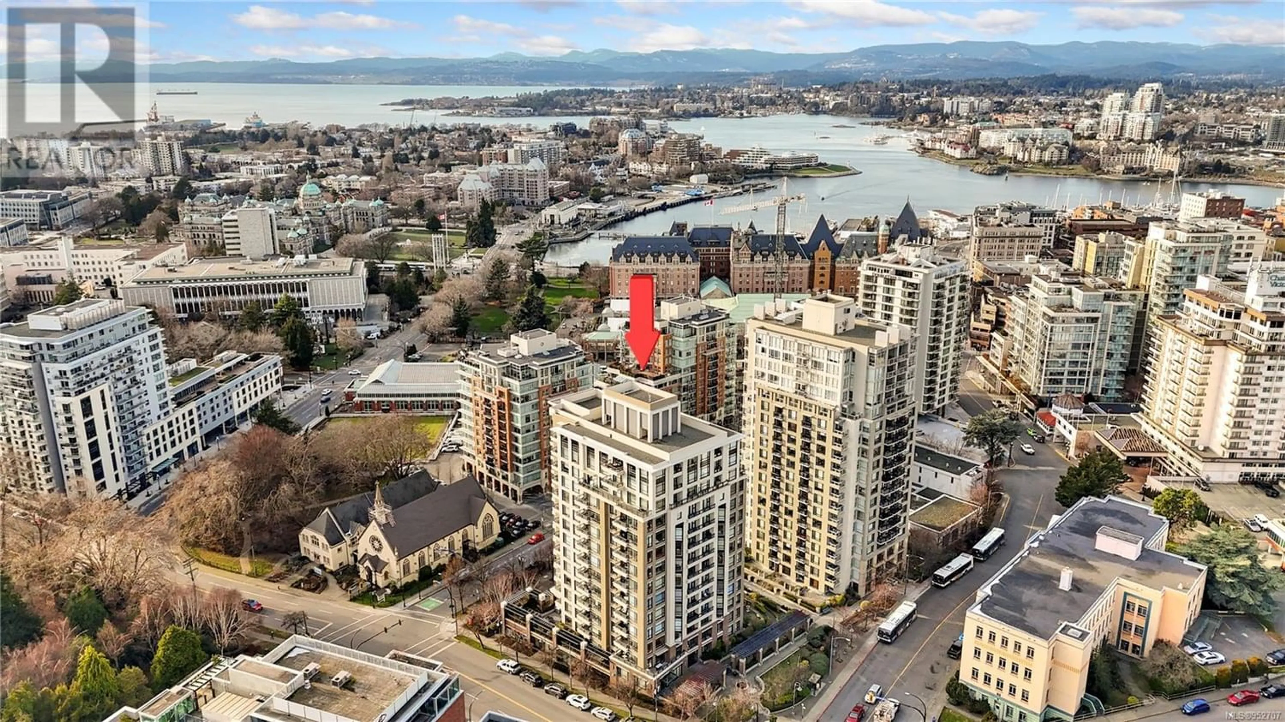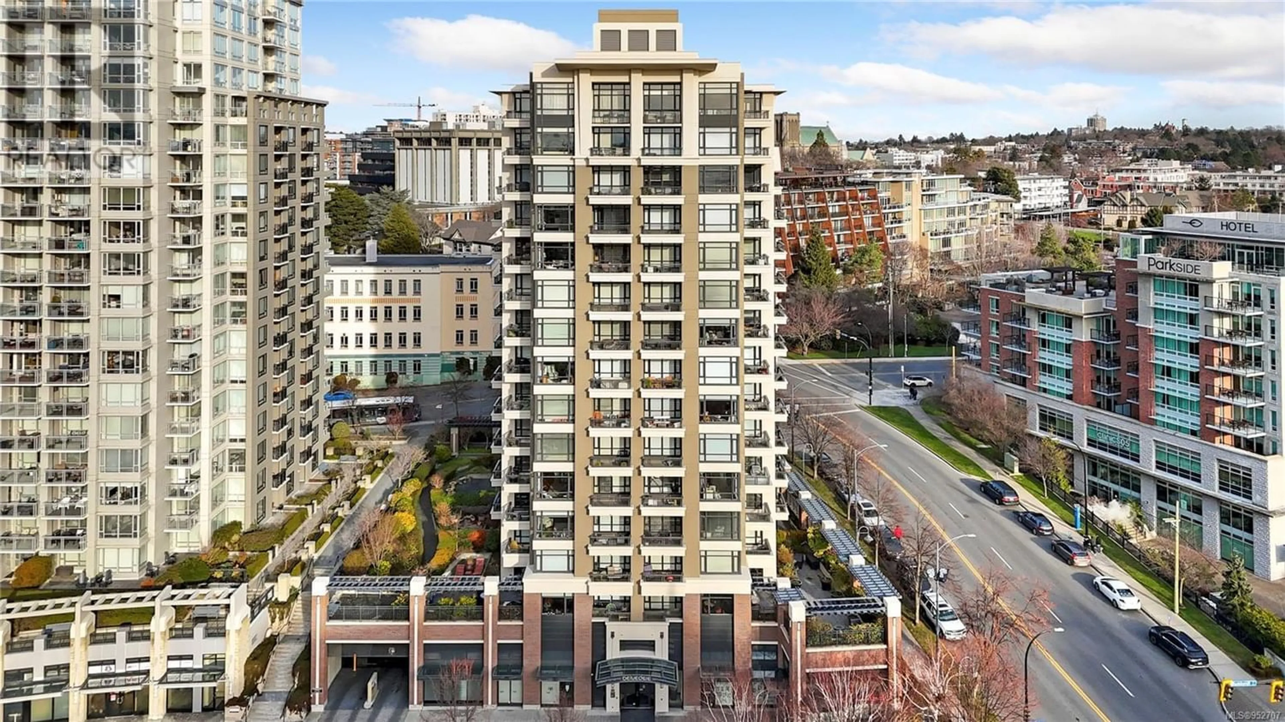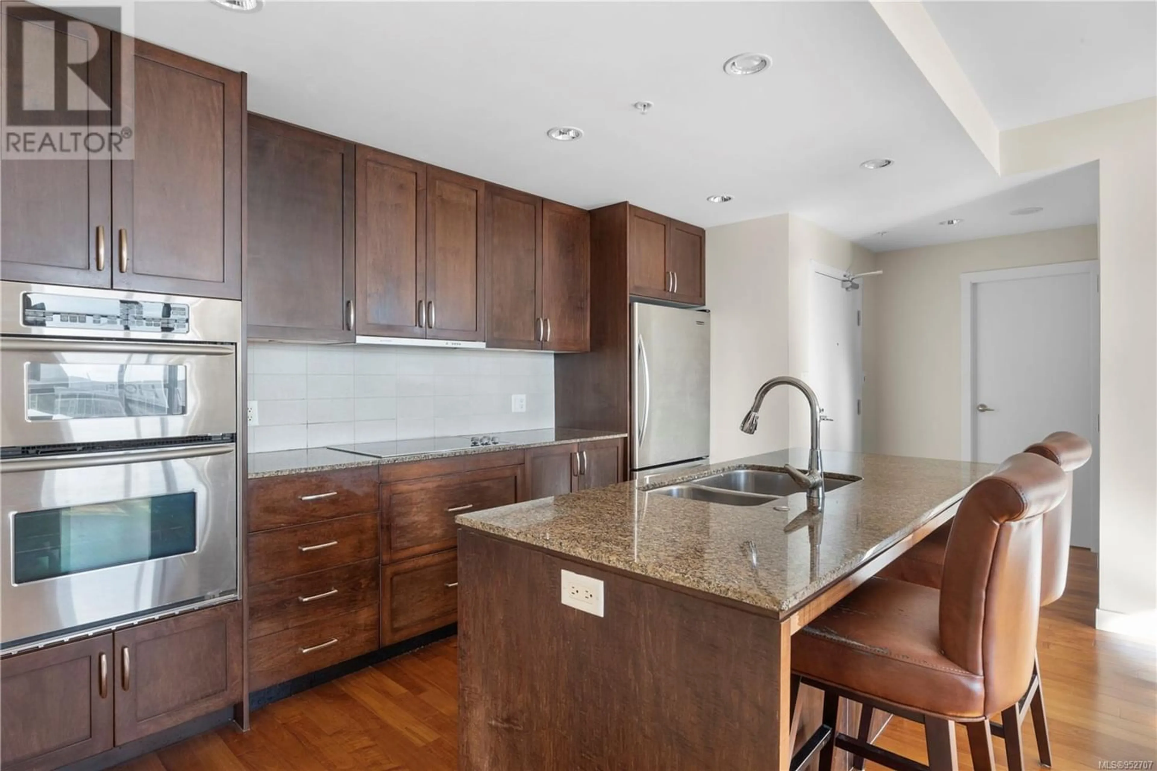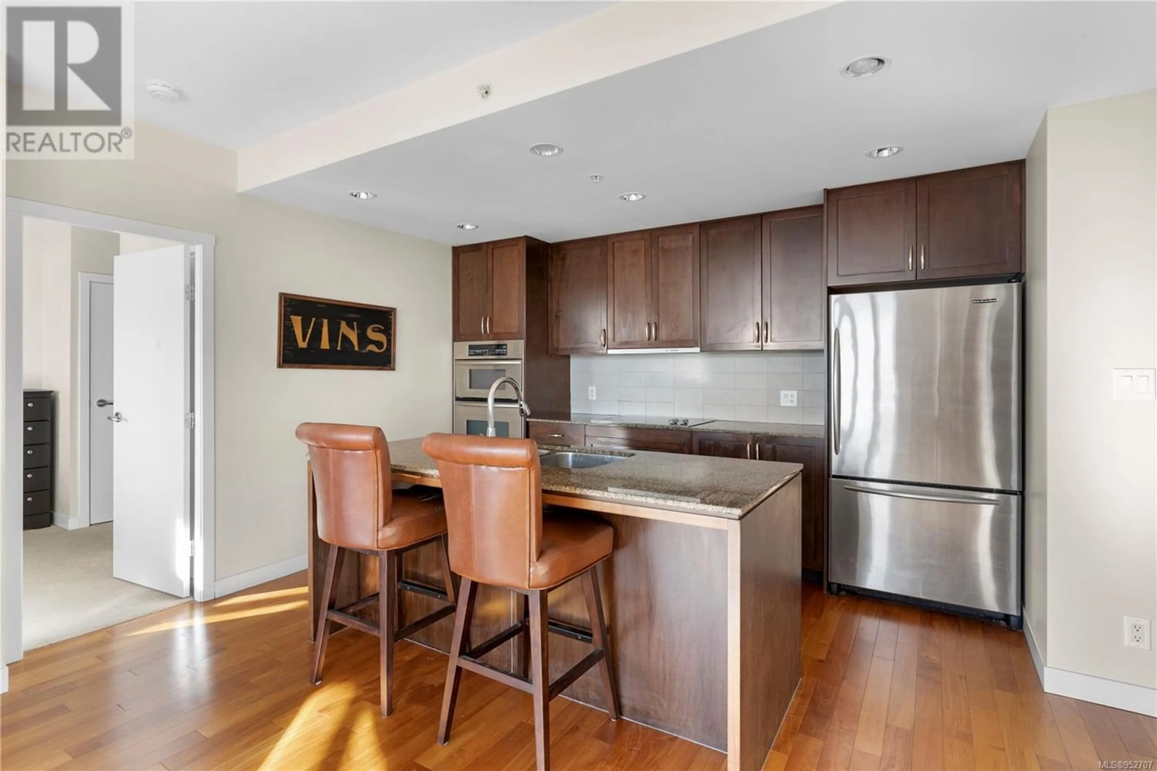1104 788 Humboldt St, Victoria, British Columbia V8W4A2
Contact us about this property
Highlights
Estimated ValueThis is the price Wahi expects this property to sell for.
The calculation is powered by our Instant Home Value Estimate, which uses current market and property price trends to estimate your home’s value with a 90% accuracy rate.Not available
Price/Sqft$869/sqft
Est. Mortgage$3,431/mo
Maintenance fees$513/mo
Tax Amount ()-
Days On Market340 days
Description
Welcome to the Belvedere! Bright and airy executive suite with stunning views of the Victoria skyline and the ocean in the distance. Open interior is flooded with natural light and rich hardwood floors. Gourmet kitchen with top of the line appliances, granite counters, quality cabinetry & bar seating at the large island. Beautiful dining area to entertain your guests. Cozy fireplace in the living room for those winter nights. Spa like ensuite bathroom in the spacious primary bedroom. Large second bedroom on opposite side of the suite, 3 piece bathroom & laundry complete this upscale residence. Step outside and unwind on your private balcony – positioned perfectly to view historic buildings, vibrant skies and dynamic water views. Building amenities: Gym, common Room, bike storage & caretaker. No age restrictions, rentals and pets allowed - no size / weight restriction. Walk to green spaces, markets, fine dining, entertainment, downtown & the Inner Harbour. (id:39198)
Property Details
Interior
Features
Main level Floor
Kitchen
13' x 9'Laundry room
6' x 4'Ensuite
Bedroom
12' x 10'Exterior
Parking
Garage spaces 1
Garage type -
Other parking spaces 0
Total parking spaces 1
Condo Details
Inclusions
Property History
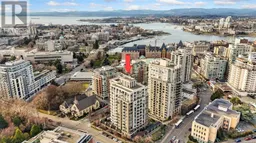 38
38