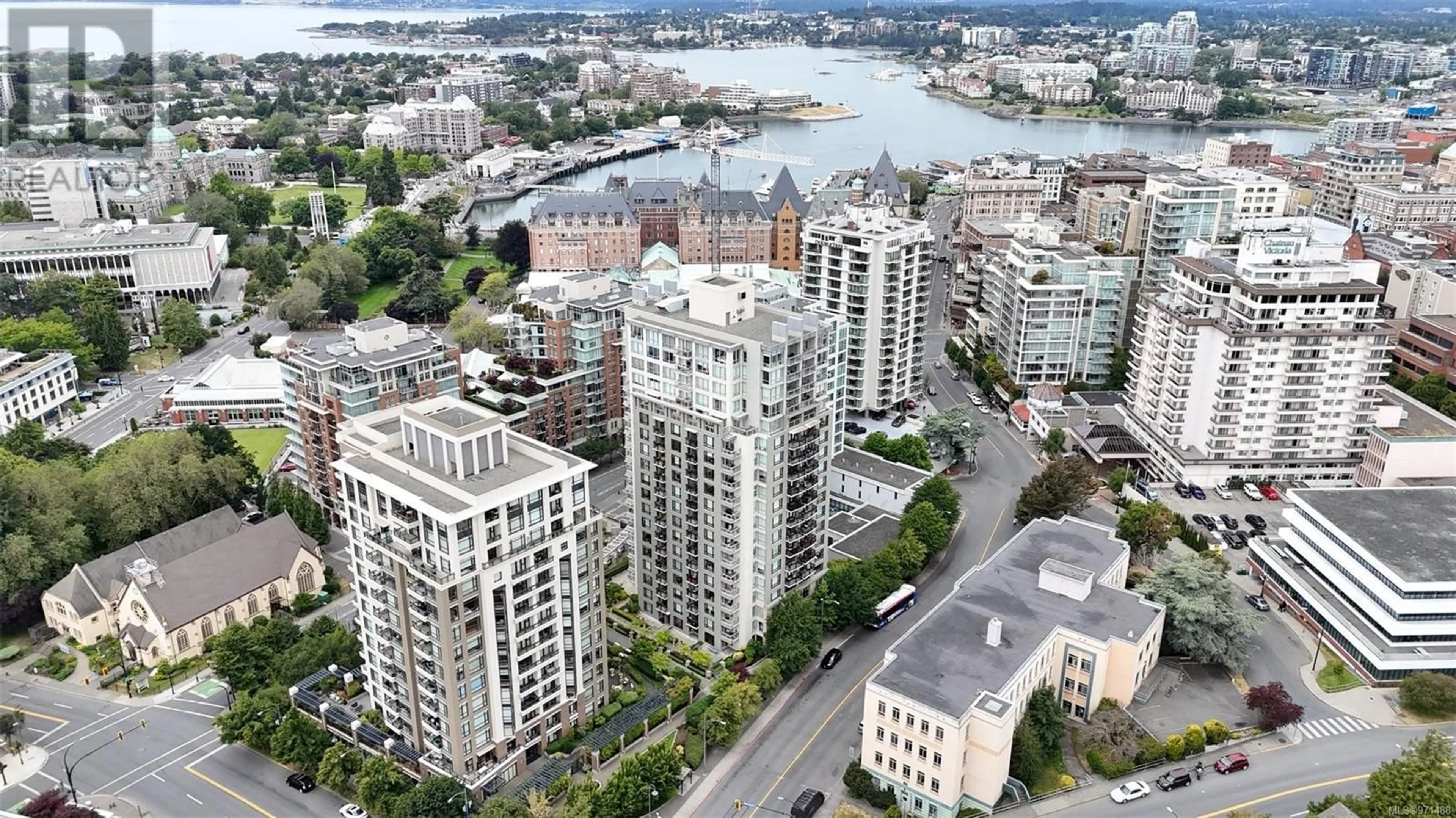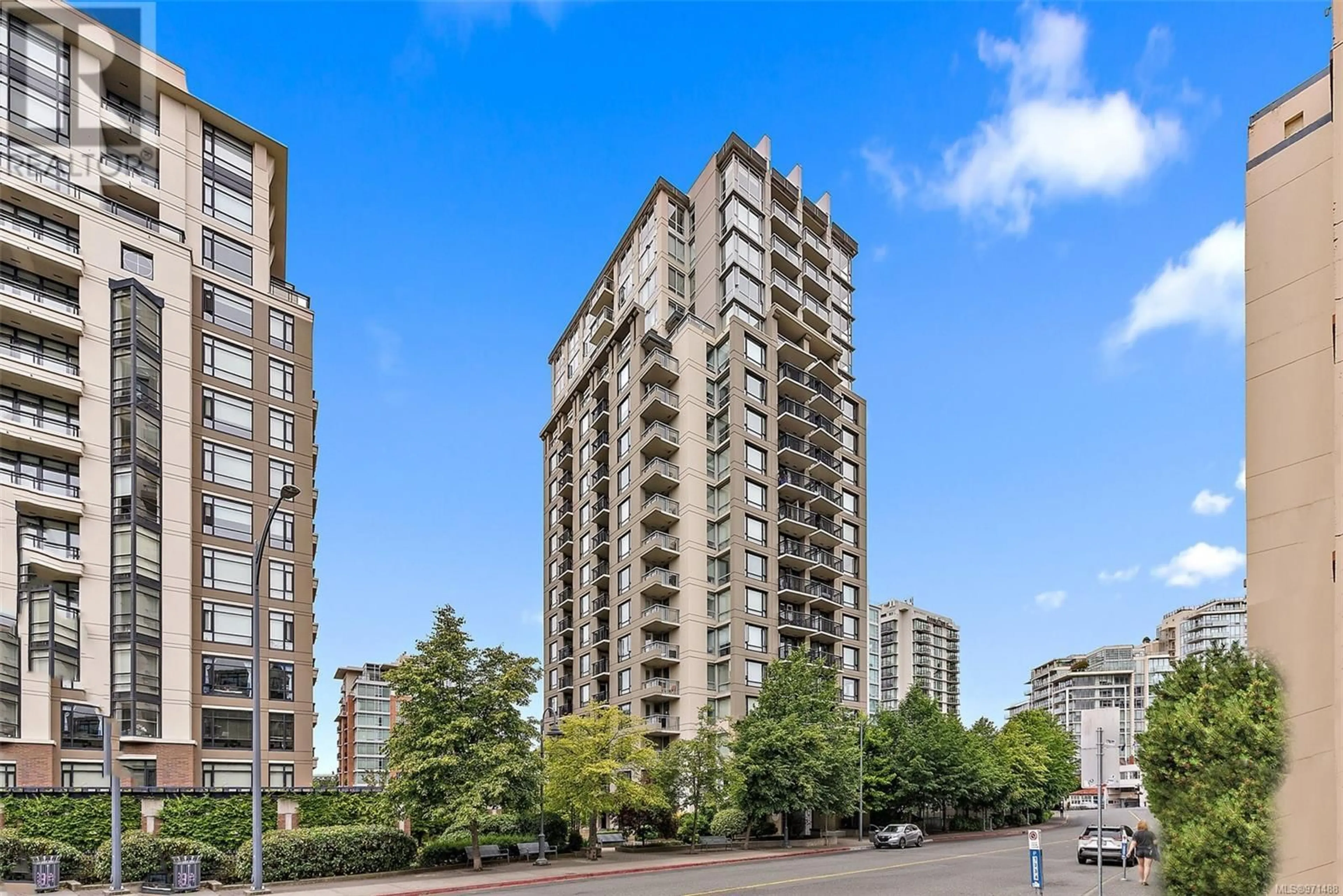1103 751 Fairfield Rd, Victoria, British Columbia V8W4A4
Contact us about this property
Highlights
Estimated ValueThis is the price Wahi expects this property to sell for.
The calculation is powered by our Instant Home Value Estimate, which uses current market and property price trends to estimate your home’s value with a 90% accuracy rate.Not available
Price/Sqft$978/sqft
Days On Market3 days
Est. Mortgage$2,147/mth
Maintenance fees$303/mth
Tax Amount ()-
Description
Welcome to the award winning “Astoria” steel and concrete building situated in historic downtown Victoria. Just steps away from all that downtown has to offer this condo is perfect for anyone who wants to be apart of it all! Go for a walk down to the Empress Hotel, Parliament Buildings, Beacon Hill Park, Cook St.Village, BC Museum or the Inner Harbour and take in breathtaking views! Take a water taxi to some of the best waterside pubs in town or catch a seaplane to Vancouver for a concert just out your front door! Location, location! This cozy studio/1 bedroom comes with 1 secure underground parking stall, separate storage, private gym, recreation room with a pool table and kitchen, security and live in caretaker! BBQ’s, rentals and pets allowed! This suite features bamboo hardwood flooring, French doors to NE facing balcony, open kitchen/living concept with Stainless Steel appliances, in suite laundry, big windows and a separated bedroom area! You don’t want to miss this opportunity! (id:39198)
Property Details
Interior
Features
Main level Floor
Bathroom
Primary Bedroom
12' x 9'Kitchen
7' x 8'Dining room
5' x 6'Exterior
Parking
Garage spaces 1
Garage type -
Other parking spaces 0
Total parking spaces 1
Condo Details
Inclusions
Property History
 21
21 20
20 20
20

