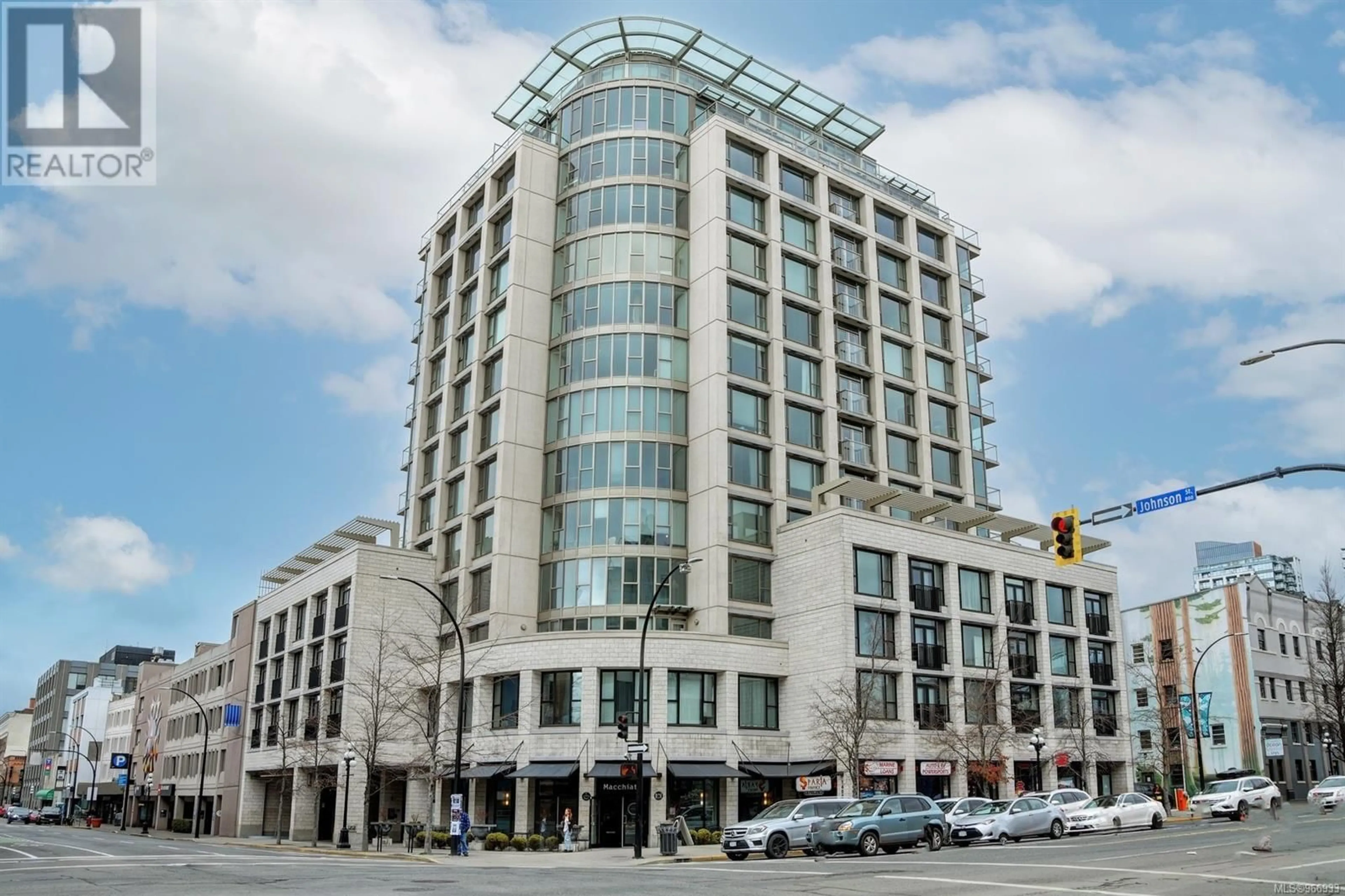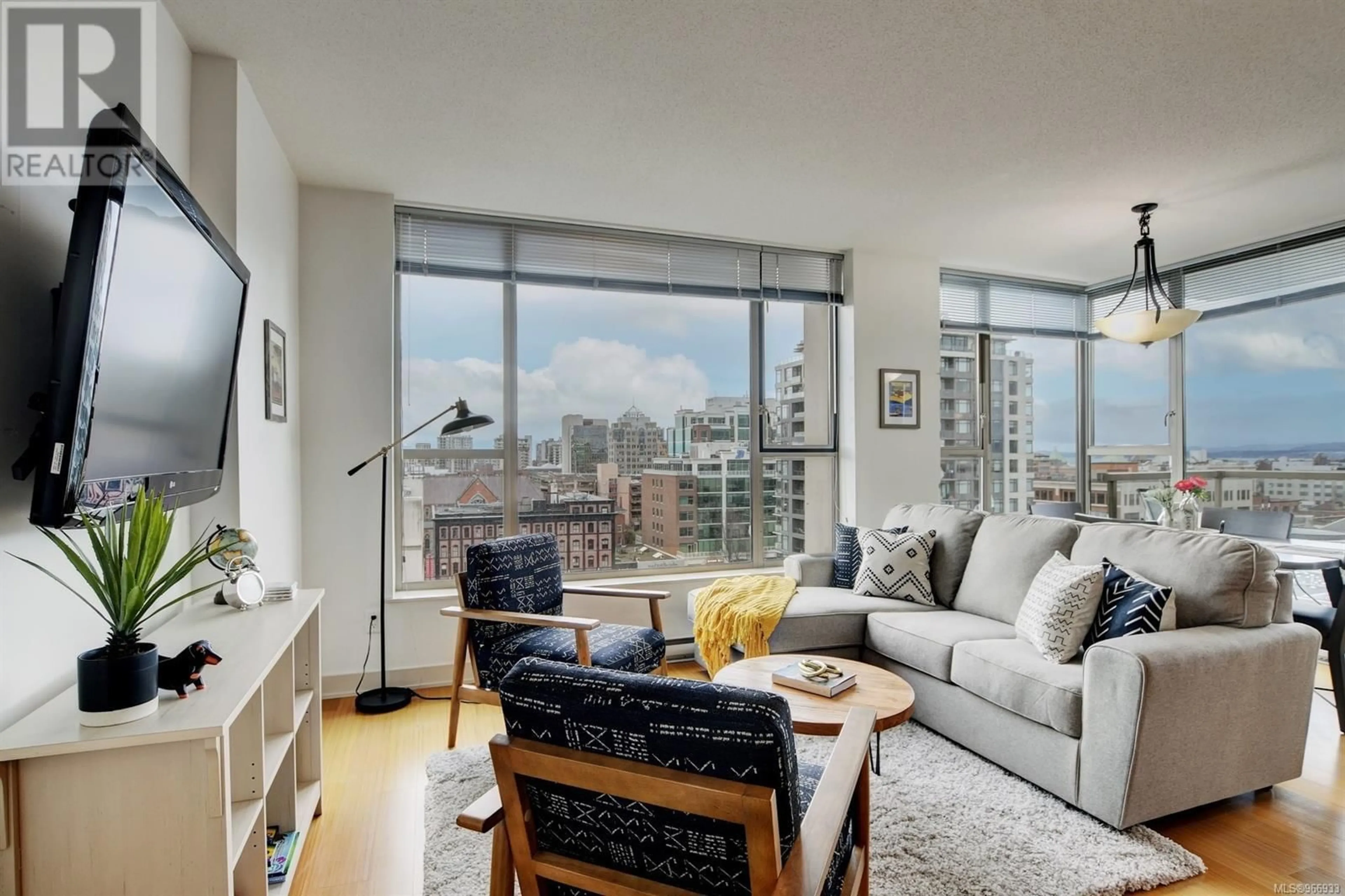1002 760 Johnson St, Victoria, British Columbia V8W0A4
Contact us about this property
Highlights
Estimated ValueThis is the price Wahi expects this property to sell for.
The calculation is powered by our Instant Home Value Estimate, which uses current market and property price trends to estimate your home’s value with a 90% accuracy rate.Not available
Price/Sqft$802/sqft
Est. Mortgage$2,985/mth
Maintenance fees$646/mth
Tax Amount ()-
Days On Market35 days
Description
Luxurious Downtown Living at The Juliet. Discover an unparalleled opportunity at one of downtown Victoria's most prestigious addresses. This unit boasts a prime southwest orientation with 2 bedrooms & 2 bathrooms on opposite ends of the expansive living area. Luxury finishes abound, complemented by newer appliances (2021): fridge, stove, dishwasher, microwave, washer, & dryer. Enjoy breathtaking panoramic views from the southwest-facing balcony, showcasing city lights & mountains. Situated in the heart of Victoria, The Juliet offers easy access to top dining, the bustling harbor, museums, cinemas, & entertainment. The building's investor-friendly policies allow unrestricted rentals, making it a lucrative choice for rental income. Pet-friendly, secured underground parking, separate storage locker, rooftop patio with gas BBQs. Offered fully furnished & turn-key, this exceptional unit is an investor & owner-occupier's dream. Seize this unparalleled investment opportunity today! (id:39198)
Property Details
Interior
Features
Main level Floor
Balcony
10' x 5'Laundry room
6'1 x 6'5Bathroom
Bedroom
9'5 x 11'8Exterior
Parking
Garage spaces 1
Garage type Underground
Other parking spaces 0
Total parking spaces 1
Condo Details
Inclusions
Property History
 19
19


