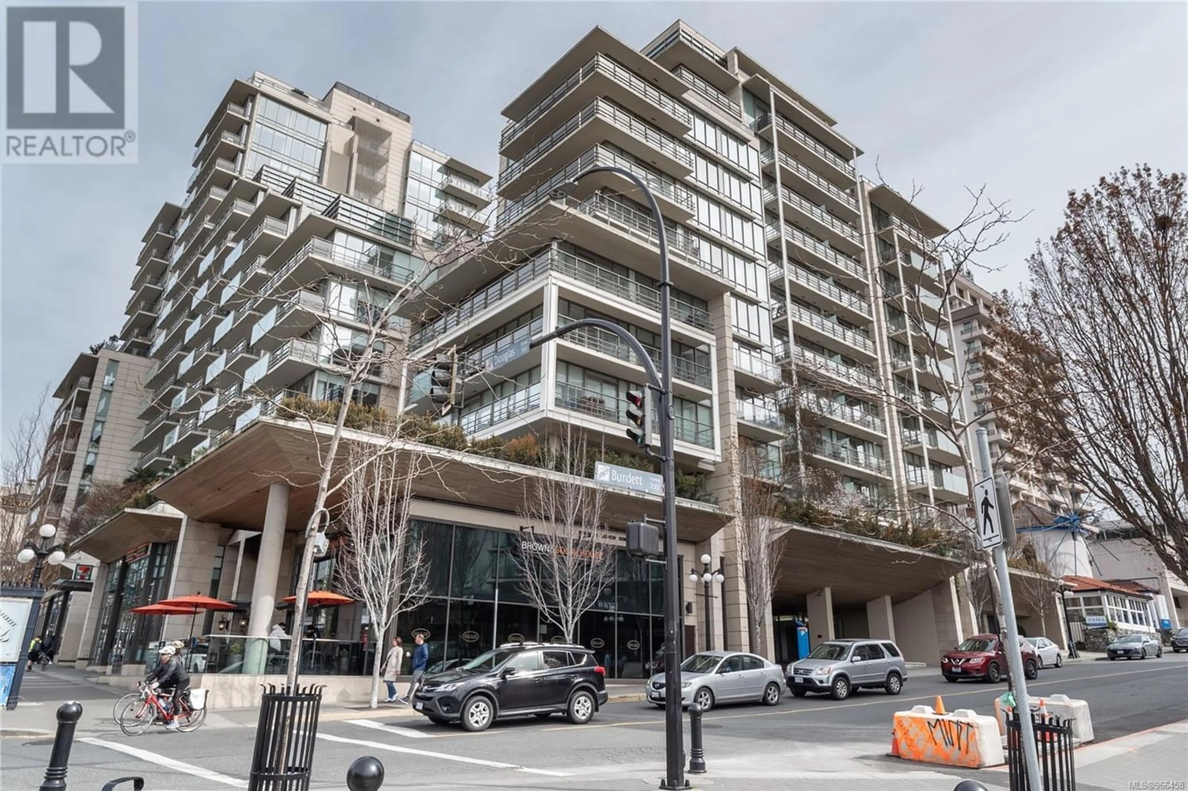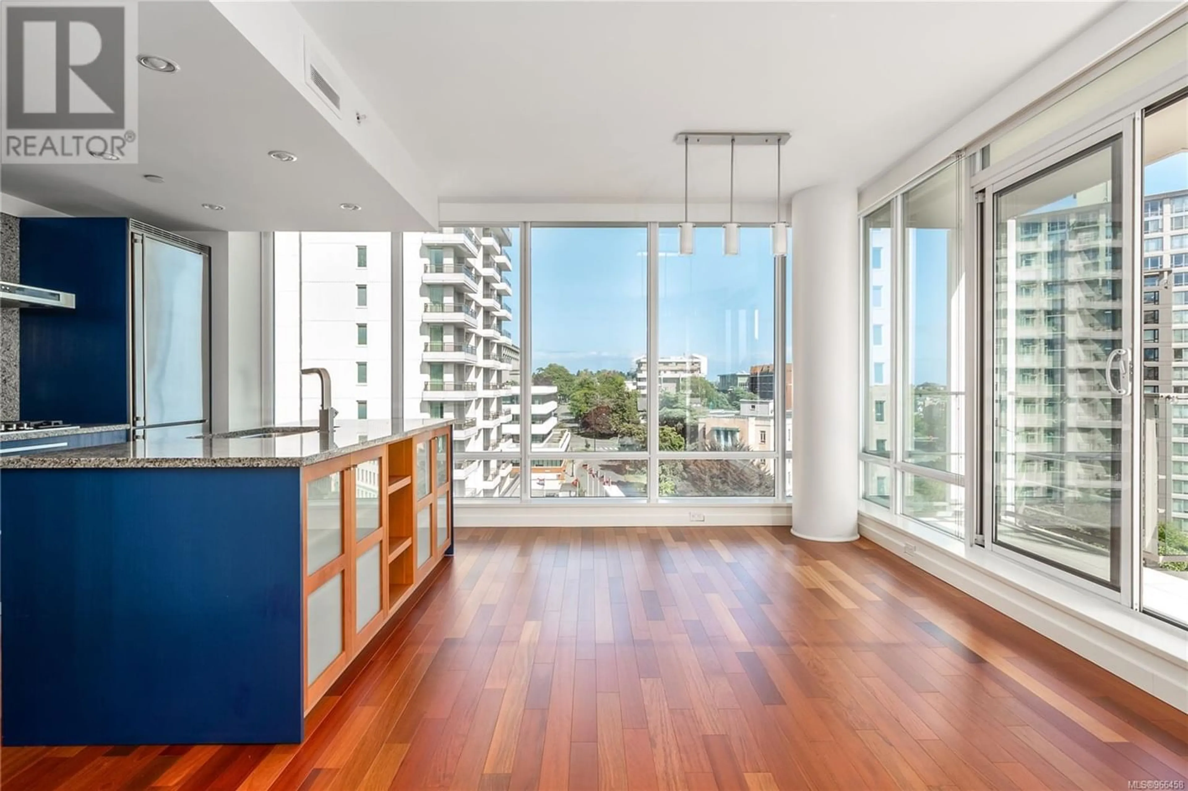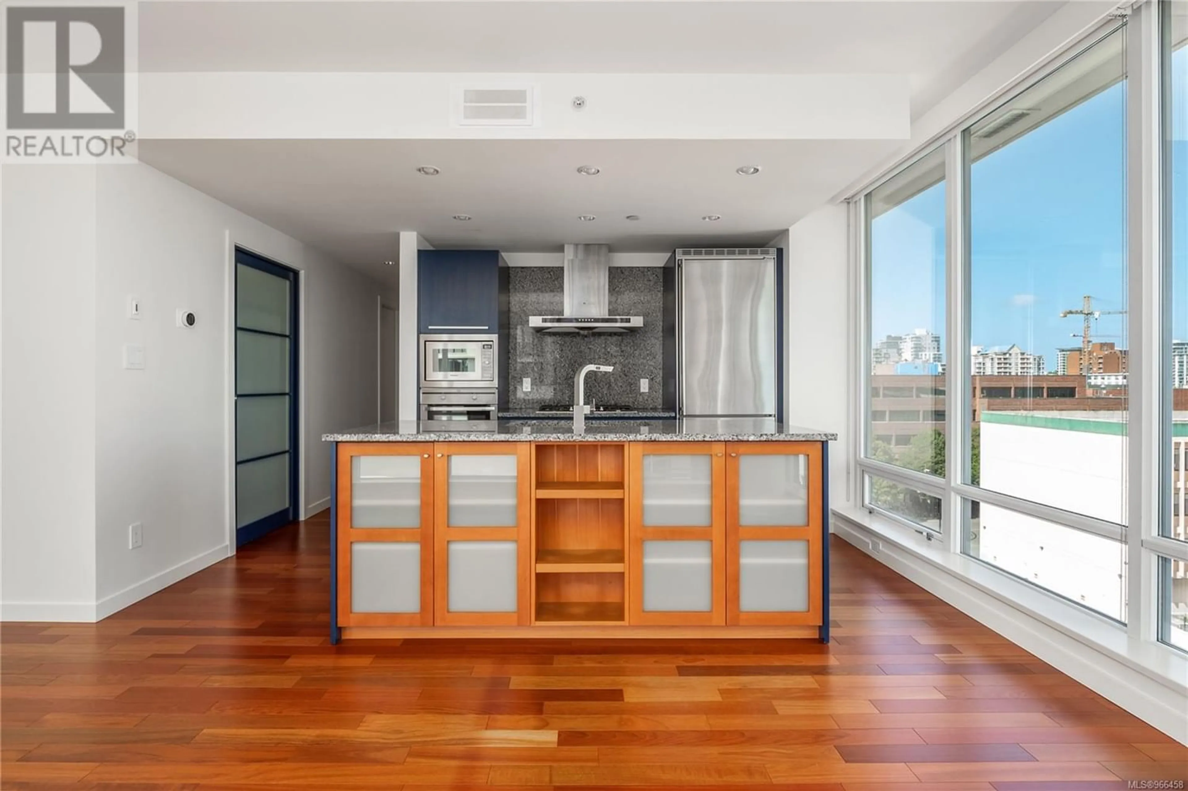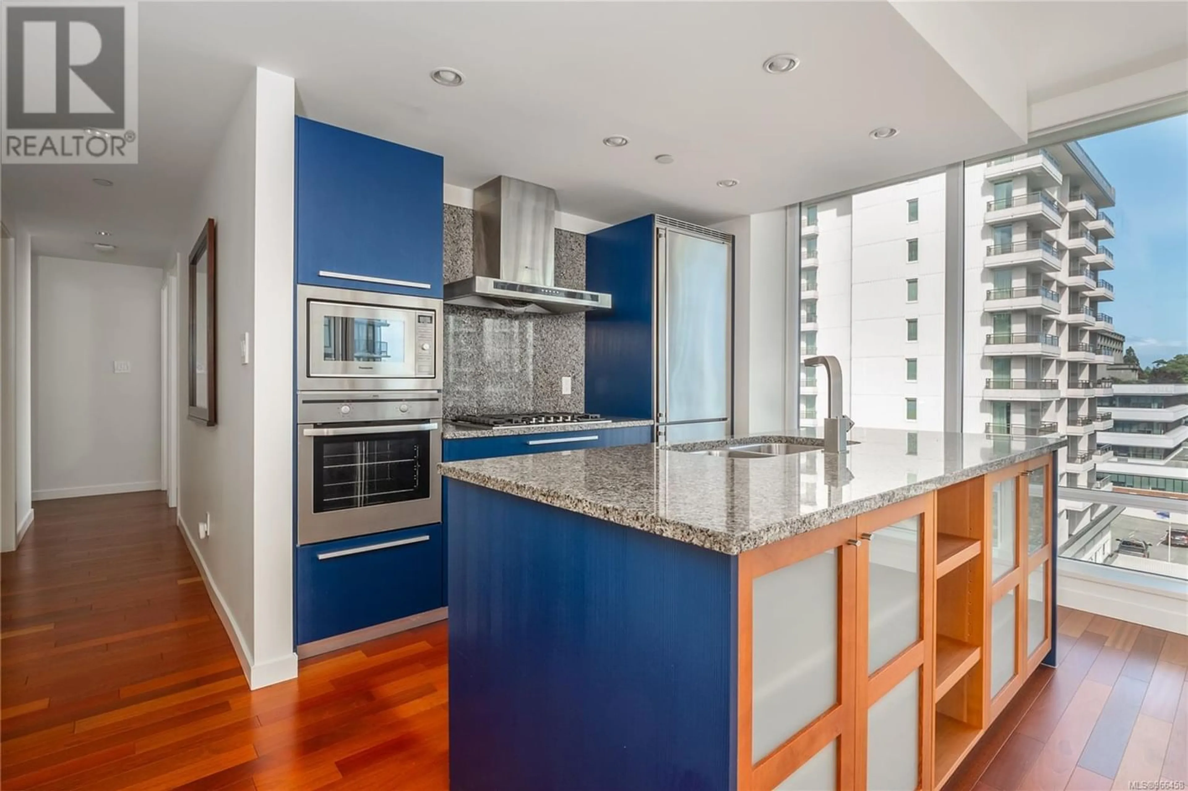1002 708 Burdett Ave, Victoria, British Columbia V8W0A8
Contact us about this property
Highlights
Estimated ValueThis is the price Wahi expects this property to sell for.
The calculation is powered by our Instant Home Value Estimate, which uses current market and property price trends to estimate your home’s value with a 90% accuracy rate.Not available
Price/Sqft$836/sqft
Est. Mortgage$3,431/mo
Maintenance fees$620/mo
Tax Amount ()-
Days On Market225 days
Description
Step into luxury living at The Falls! Exquisite 10th-floor residence boasts steel/concrete construction, and south west facing for optimal sunlight. Upon entry, be greeted by a spacious living room, intelligently designed to provide separation from the two bedrooms for added privacy. Master features solid wood king bed set, second w/maple murphy bed. Elegant Brazilian hardwood floors underfoot, luxurious bathrooms, air conditioning. Complemented by a modern gourmet kitchen adorned with granite countertops, gas cook top, and stainless-steel appliances. Step onto the south-facing balcony to be greeted by breathtaking vistas of the city skyline and mountains. The building offers a well-equipped fitness center, a swimming pool, hot tub, and garden area. Parking space, storage/bicycle locker, and pet-friendly. With no less than $66,000 in upgrades and built-ins, there's nothing left to do but move. Situated just moments from the Inner Harbour, a variety of dining options, and much more! (id:39198)
Property Details
Interior
Features
Main level Floor
Den
6' x 6'Bedroom
10' x 9'Bathroom
Primary Bedroom
12' x 11'Exterior
Parking
Garage spaces 1
Garage type Underground
Other parking spaces 0
Total parking spaces 1
Condo Details
Inclusions
Property History
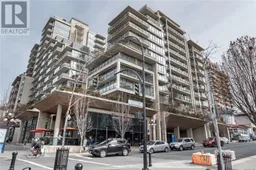 26
26
