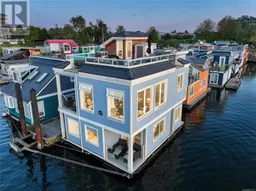C7 1 DALLAS Rd, Victoria, British Columbia V8V0B2
Contact us about this property
Highlights
Estimated ValueThis is the price Wahi expects this property to sell for.
The calculation is powered by our Instant Home Value Estimate, which uses current market and property price trends to estimate your home’s value with a 90% accuracy rate.Not available
Price/Sqft$454/sqft
Days On Market72 days
Est. Mortgage$3,844/mth
Maintenance fees$1149/mth
Tax Amount ()-
Description
PANORAMIC OCEAN VIEWS! Introducing ''Ducks in a Row''. A luxurious float home located at the very end of C dock offering unobstructed ocean views of the Pacific ocean/working inner harbour and abundance of West Coast wildlife! The ground level features the master bedroom with charming deck, updated 4-piece bathroom with W/D, additional bedroom with floor window for a breathtaking underwater view and additional storage. On the main level you'll be amazed with the wrap around views of the inner harbour! Gourmet kitchen with upgraded appliances, cozy gas fireplace, built-in book cases, powder room and large covered deck to enjoy the fresh ocean breeze. Upstairs consists of a landing area perfect for an office or reading nook leading out to a spacious roof top deck! Located in the iconic Fisherman's Wharf offering the perfect blend of location and charm. Walking distance to the Inner Harbour, Breakwater, Downtown Victoria, Transit, Bike lanes, Shopping, Activities and all major amenities. (id:39198)
Property Details
Interior
Features
Main level Floor
Bathroom
5'6 x 4'5Living room
measurements not available x 15 ftDining room
10'9 x 9'6Kitchen
15'1 x 10'7Exterior
Parking
Garage spaces 1
Garage type Open
Other parking spaces 0
Total parking spaces 1
Property History
 74
74

