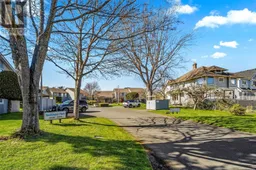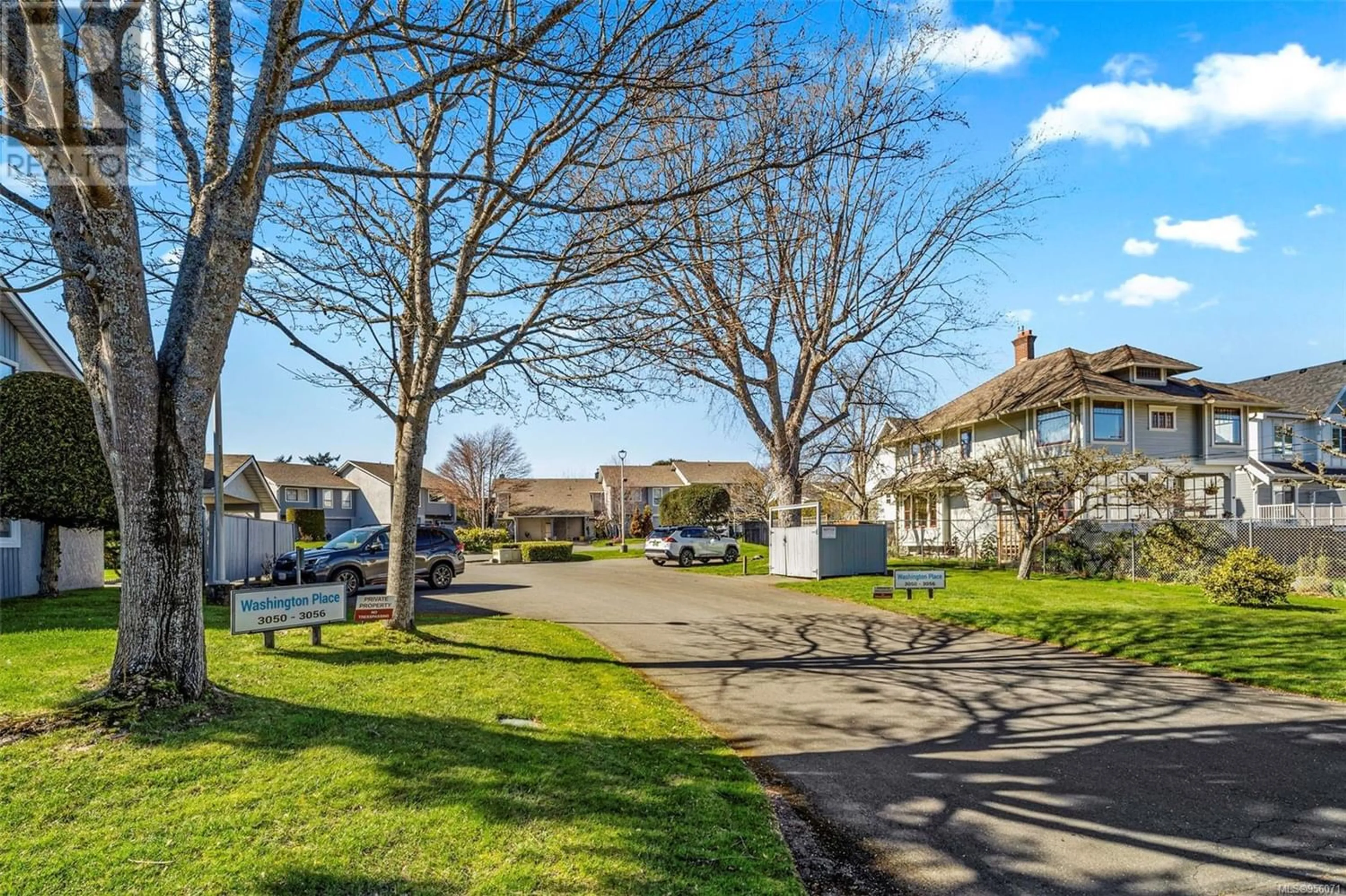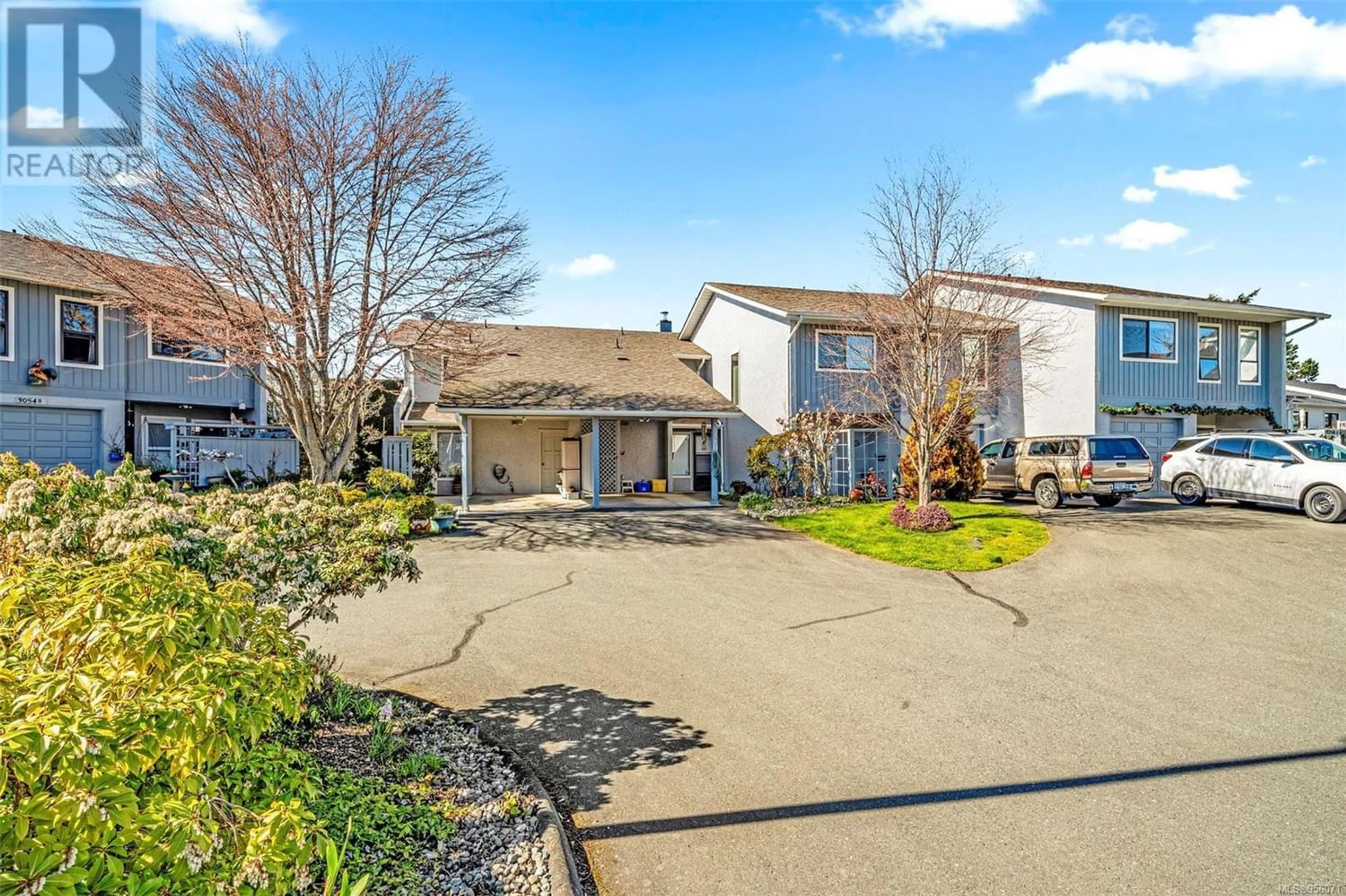B 3056 Washington Ave, Victoria, British Columbia V9A1P6
Contact us about this property
Highlights
Estimated ValueThis is the price Wahi expects this property to sell for.
The calculation is powered by our Instant Home Value Estimate, which uses current market and property price trends to estimate your home’s value with a 90% accuracy rate.Not available
Price/Sqft$437/sqft
Est. Mortgage$2,615/mo
Maintenance fees$412/mo
Tax Amount ()-
Days On Market253 days
Description
Cozy and cheerful townhome offering a perfect blend of comfort and convenience in a peaceful and friendly complex. The main level is a warm & inviting space featuring a kitchen nook, a half-bath with laundry, a storage area & a living room boasting a wood-burning fireplace surrounded by lovely built-in shelving. This space seamlessly transitions to the sunny back patio and green space, perfect for relaxing or entertaining. Upstairs, you'll find a full bathroom and two bedrooms, including an additional bonus space off the primary which could make a great office space or nursery, adding versatility to the layout. This unit offers ample storage including a separate storage area off the carport. Centrally located on a tree-lined street near the Galloping Goose Trail & Selkirk Waterfront & set back from the main road. Enjoy proximity to parks, recreation, restaurants & shopping, only a 10-minute bike ride to downtown! An ideal opportunity for first-time buyers, small families, or those looking to upgrade from a condo. (id:39198)
Property Details
Interior
Features
Second level Floor
Bedroom
14'8 x 10'3Den
10'3 x 7'10Bathroom
10'3 x 4'11Primary Bedroom
13'8 x 8'10Exterior
Parking
Garage spaces 1
Garage type -
Other parking spaces 0
Total parking spaces 1
Condo Details
Inclusions
Property History
 50
50

