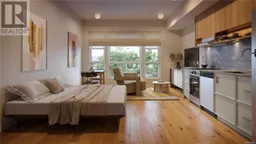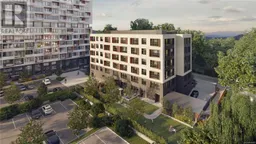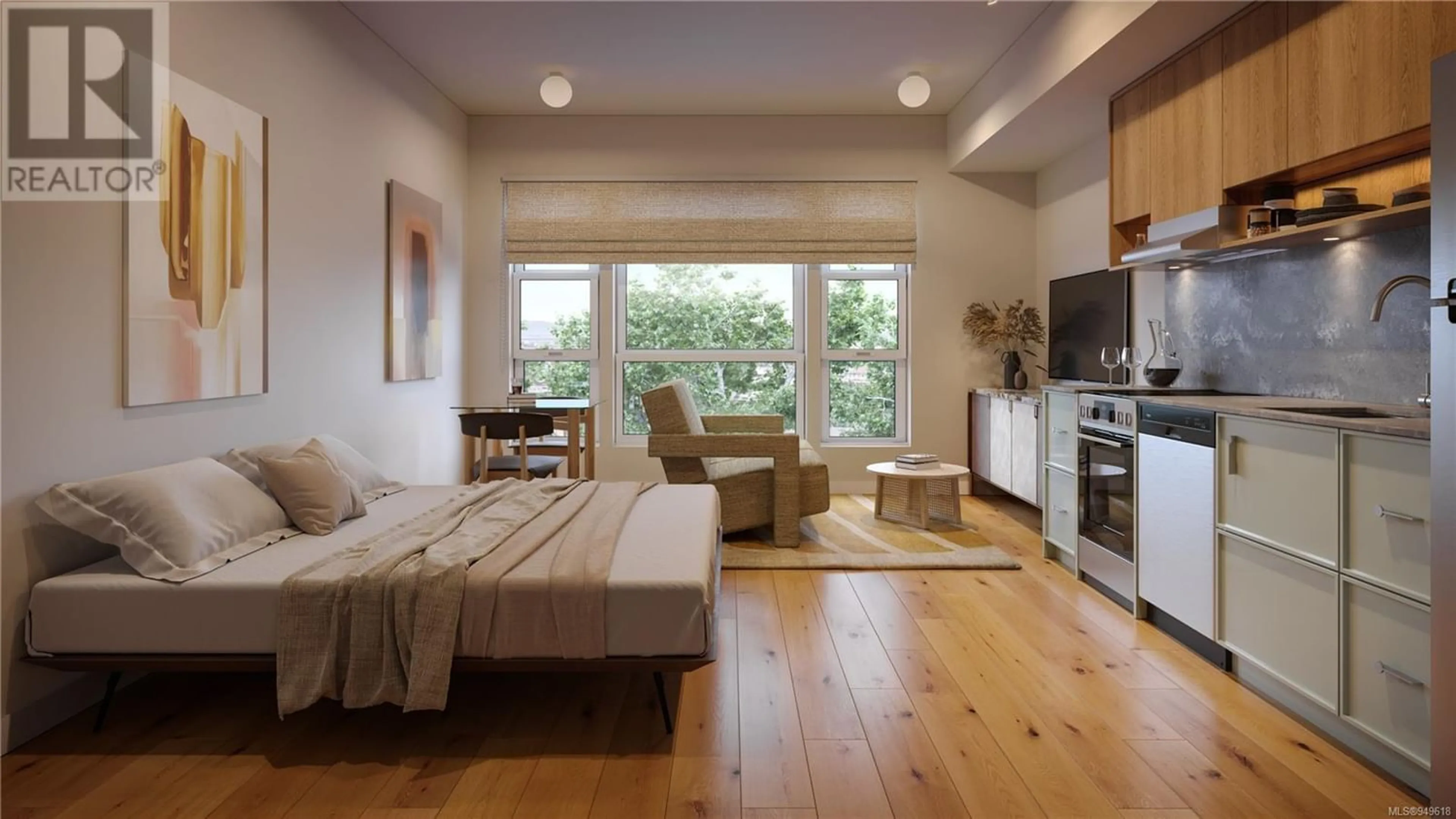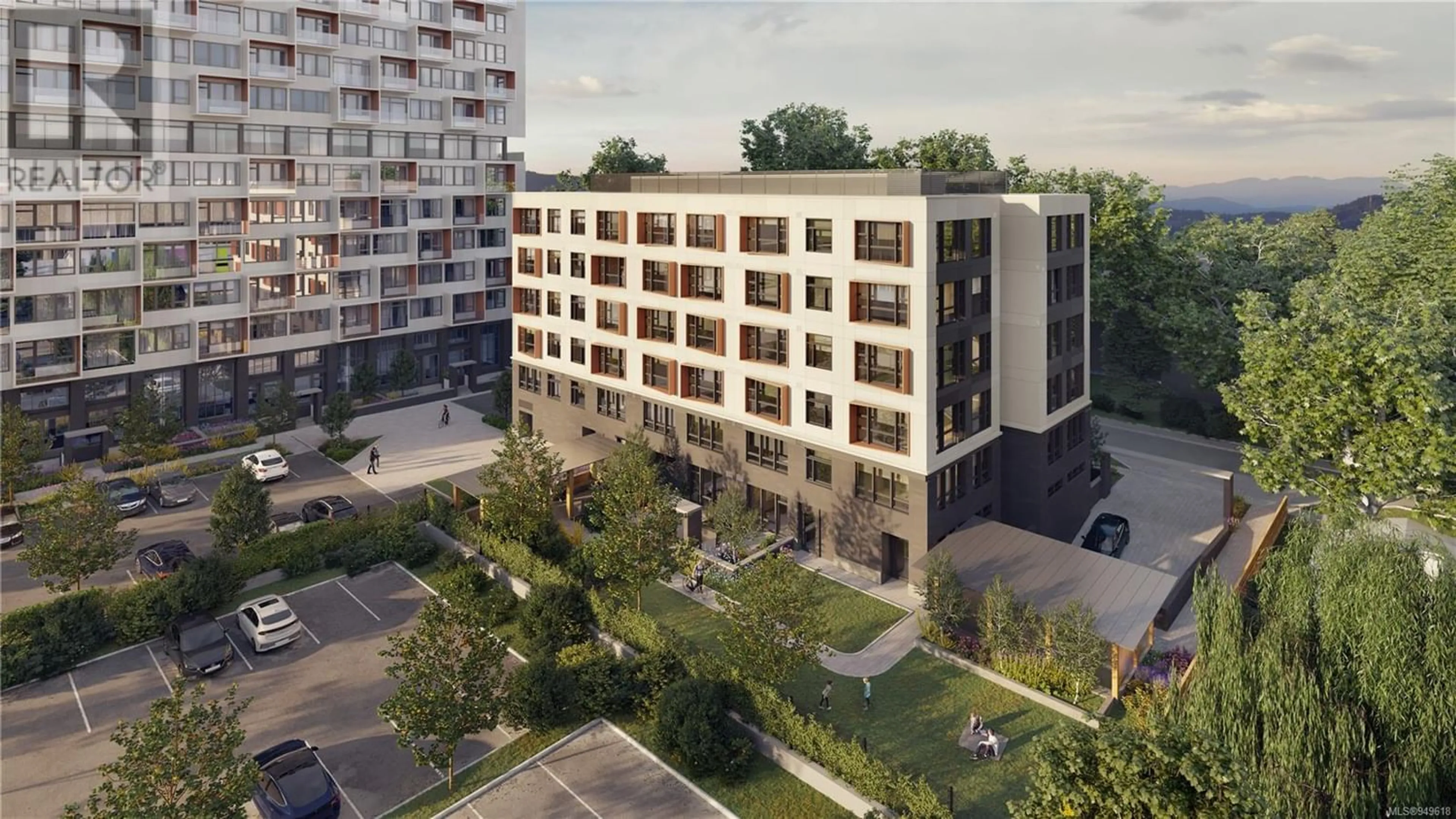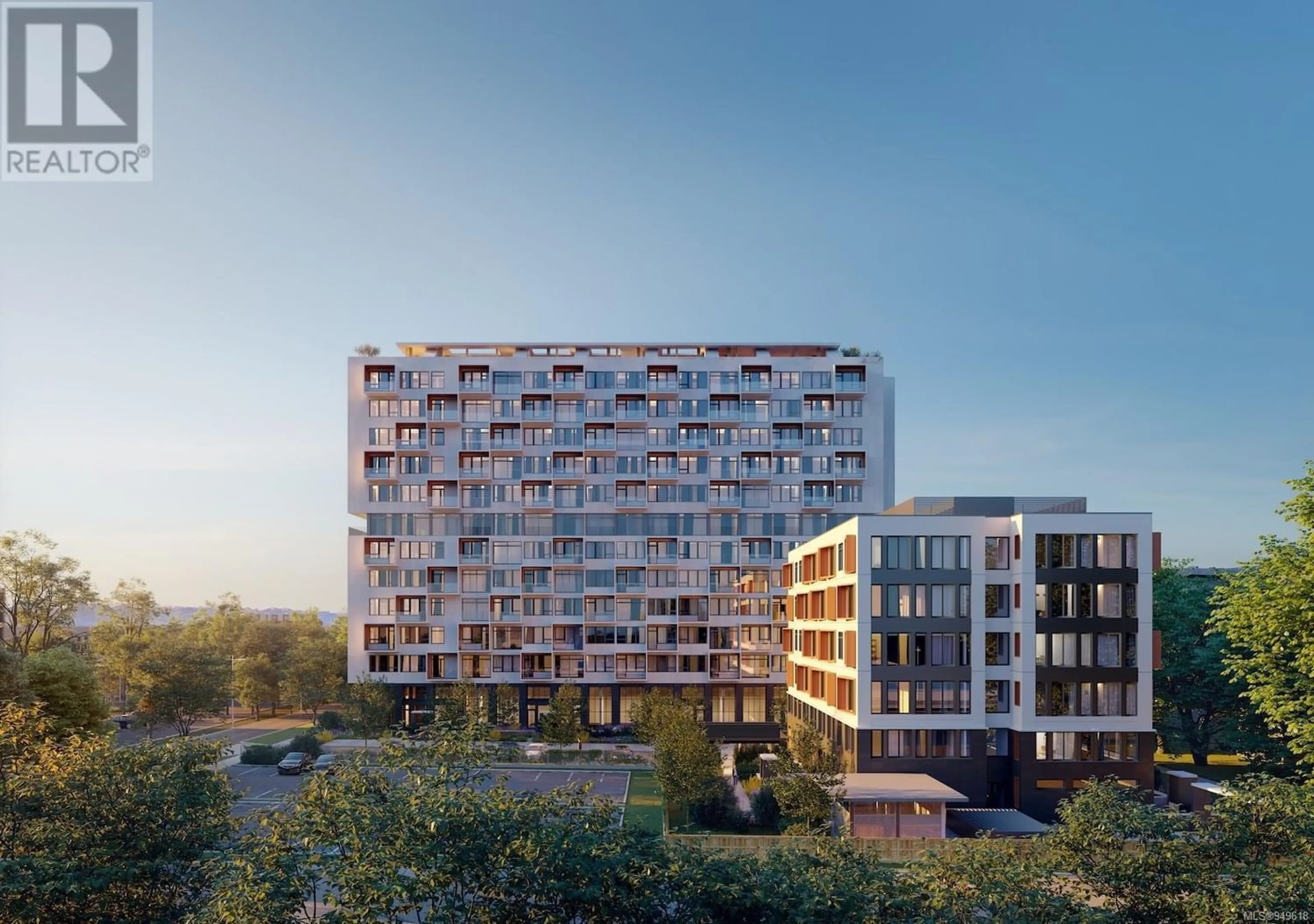603 629 Speed Ave, Victoria, British Columbia V8Z1A5
Contact us about this property
Highlights
Estimated ValueThis is the price Wahi expects this property to sell for.
The calculation is powered by our Instant Home Value Estimate, which uses current market and property price trends to estimate your home’s value with a 90% accuracy rate.Not available
Price/Sqft$894/sqft
Est. Mortgage$1,499/mo
Maintenance fees$173/mo
Tax Amount ()-
Days On Market1 year
Description
NOW MOVE-IN READY!! Tresah is an exclusive collection of modern condominiums, located in the heart of Victoria’s Midtown. This growing & vibrant neighbourhood is right next door to the Galloping Goose Trail, Gorge Waterway and within minutes to some of the city's best parks and downtown. Tresah East is a 6 storey wood-framed building with 68 homes. Thoughtful interior design and finishes, featuring 8'11'' ceilings, wide-plank oak flooring, quartz countertop and backsplashes in kitchen and bathrooms, stainless appliance package, in-suite laundry and advanced soundproofing throughout. Suite 603 is a TOP FLOOR north facing studio plan. Brought to you by local developer, Mike Geric Construction, Tresah offers an outdoor dog area, secure bike parking, two MODO Car Share electric vehicles & is conveniently located to transit, shopping and dining. SALES CENTRE OPEN ON-SITE SAT/SUN 1-4PM. (id:39198)
Property Details
Interior
Features
Main level Floor
Bathroom
Living room
9 ft x 14 ftKitchen
9 ft x 9 ftCondo Details
Inclusions
Property History
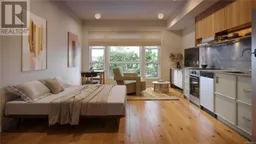 3
3