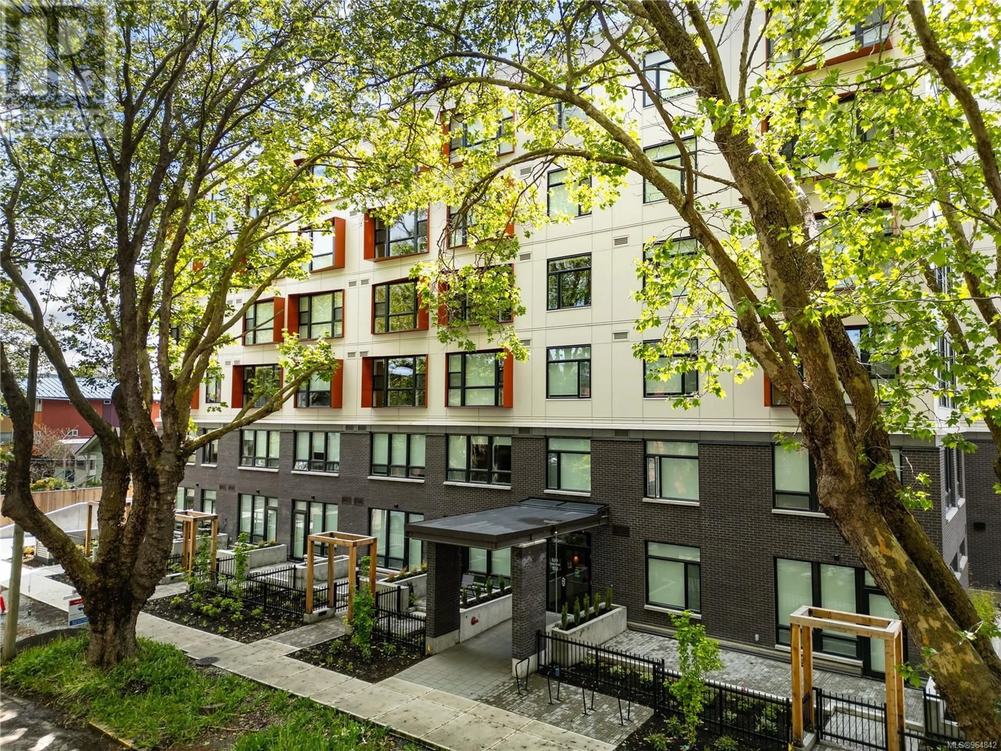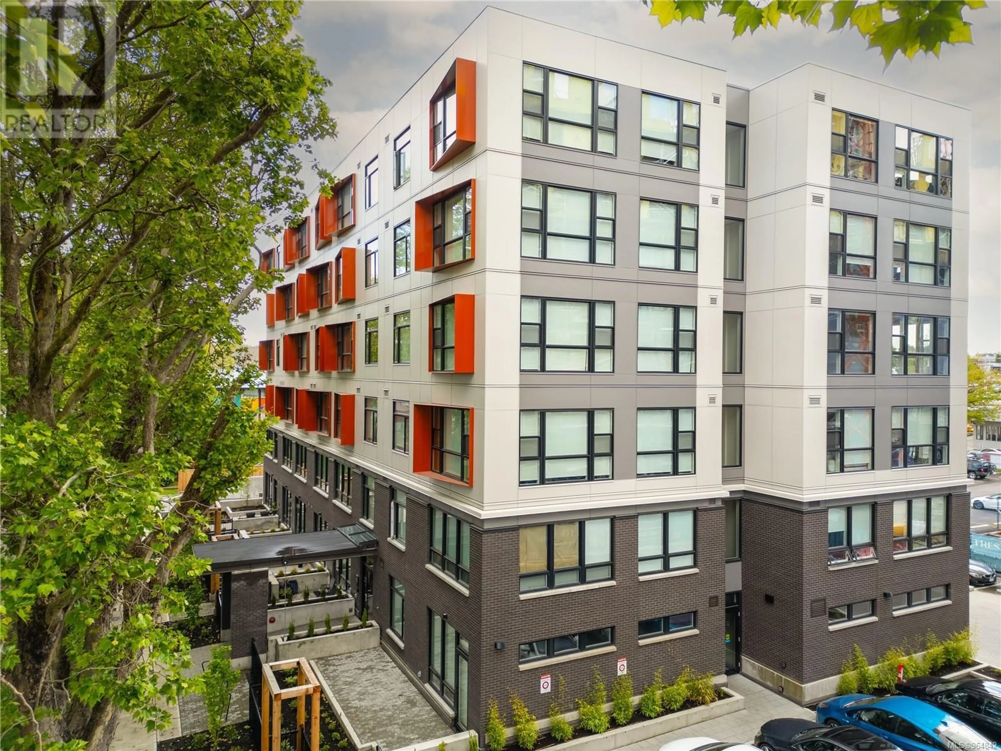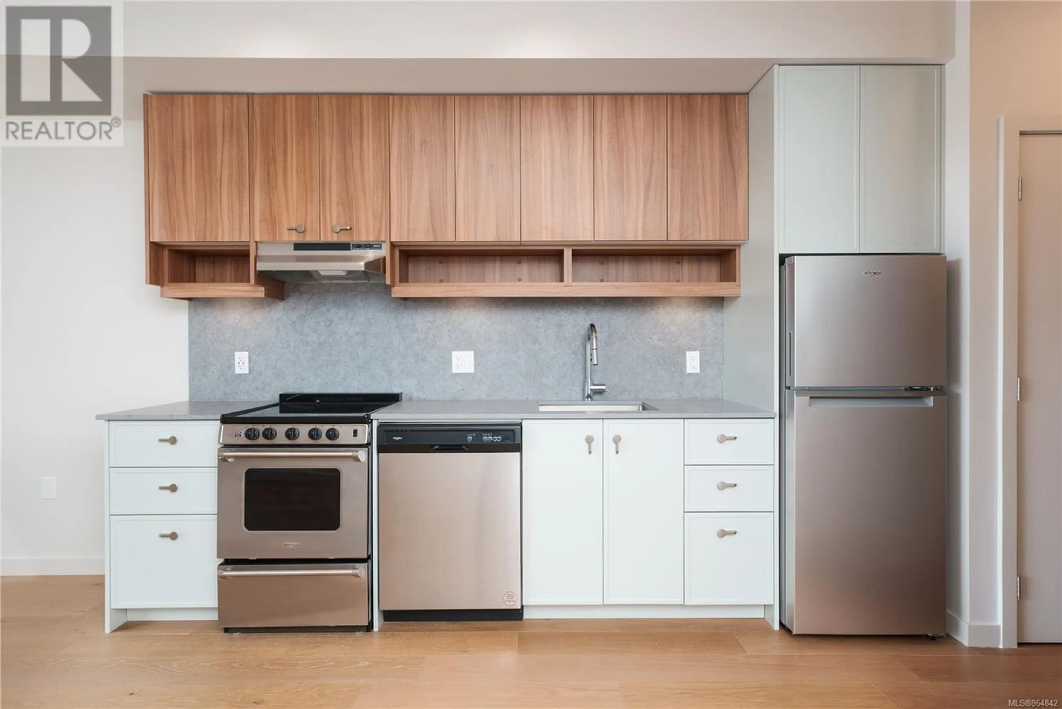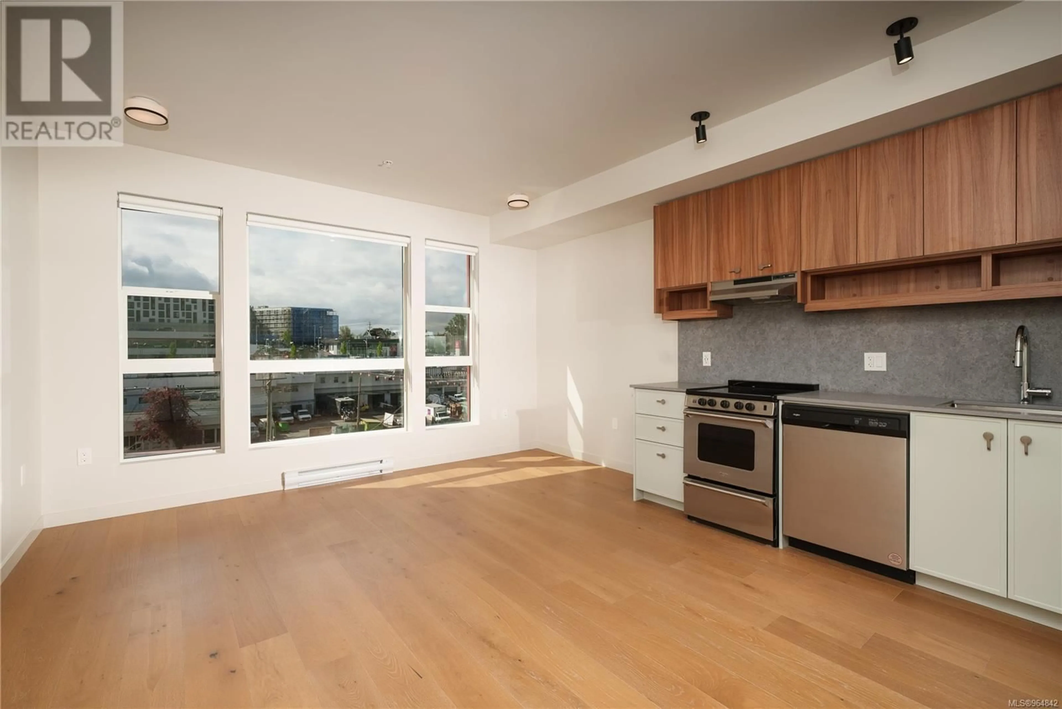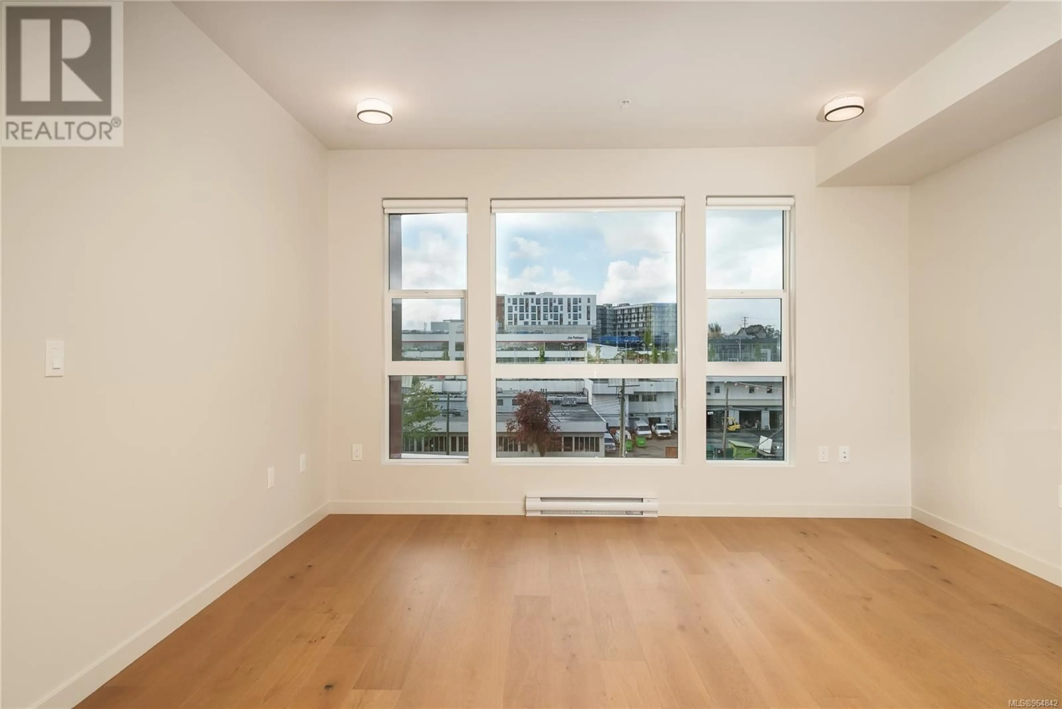510 629 Speed Ave, Victoria, British Columbia V8Z1A5
Contact us about this property
Highlights
Estimated ValueThis is the price Wahi expects this property to sell for.
The calculation is powered by our Instant Home Value Estimate, which uses current market and property price trends to estimate your home’s value with a 90% accuracy rate.Not available
Price/Sqft$817/sqft
Est. Mortgage$1,370/mo
Maintenance fees$205/mo
Tax Amount ()-
Days On Market240 days
Description
Welcome to Tresah, a distinguished collection of contemporary condominiums situated in the bustling heart of Victoria’s Midtown. This lively and dynamic neighborhood is adjacent to the Galloping Goose Trail and Gorge Waterway, and just minutes away from some of the city's premier parks and the downtown core. Tresah East is a six-story, wood-framed building comprising 68 residences. Each unit boasts thoughtful interior design and high-end finishes, including 8'11'' ceilings, wide-plank oak flooring, quartz countertops and backsplashes in the kitchens and bathrooms, a stainless steel appliance package, in-suite laundry, and advanced soundproofing throughout. This Suite is south facing and full of natural light. Developed by the renowned local firm Mike Geric Construction, Tresah provides secure bike parking, access to two MODO Car Share electric vehicles, and is ideally located near transit, shopping, and dining options. Ask us about our promotions! (id:39198)
Property Details
Interior
Features
Main level Floor
Living room
9 ft x 14 ftKitchen
9 ft x 9 ftBathroom
Condo Details
Inclusions
Property History
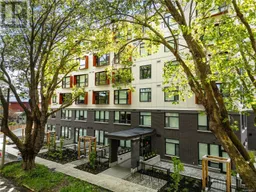 29
29
