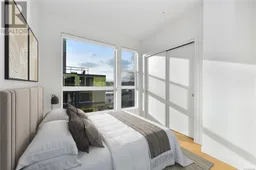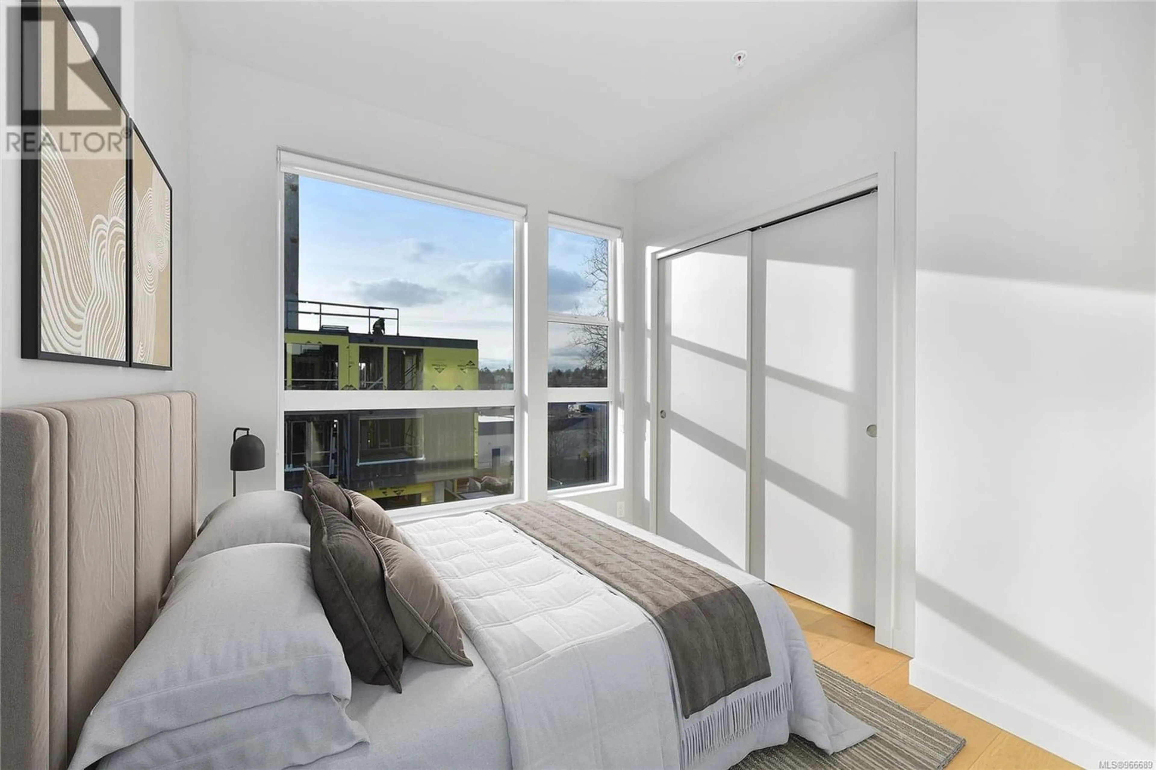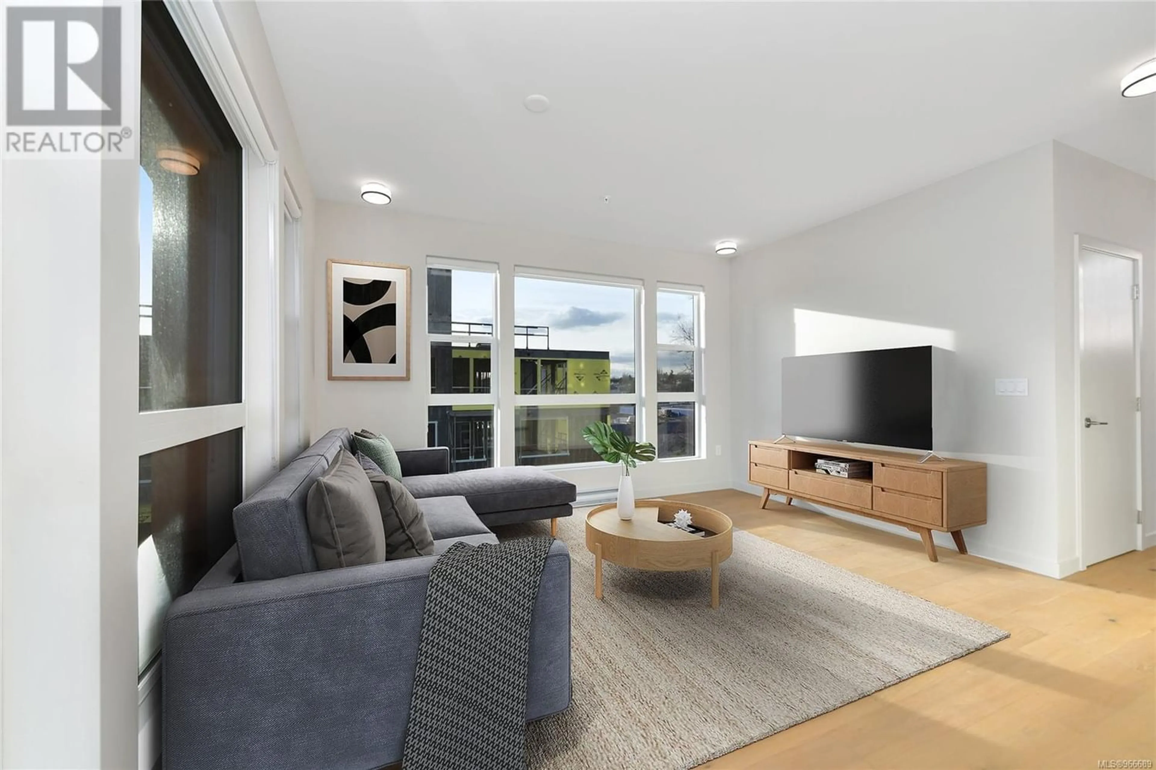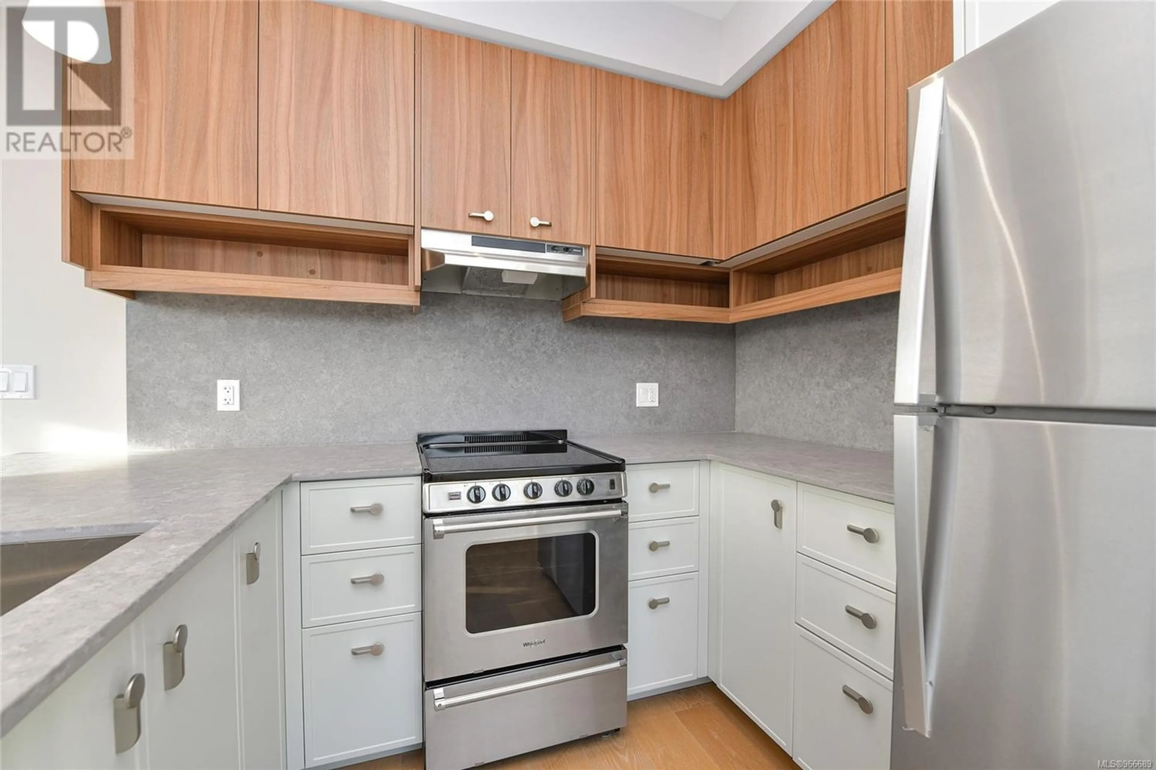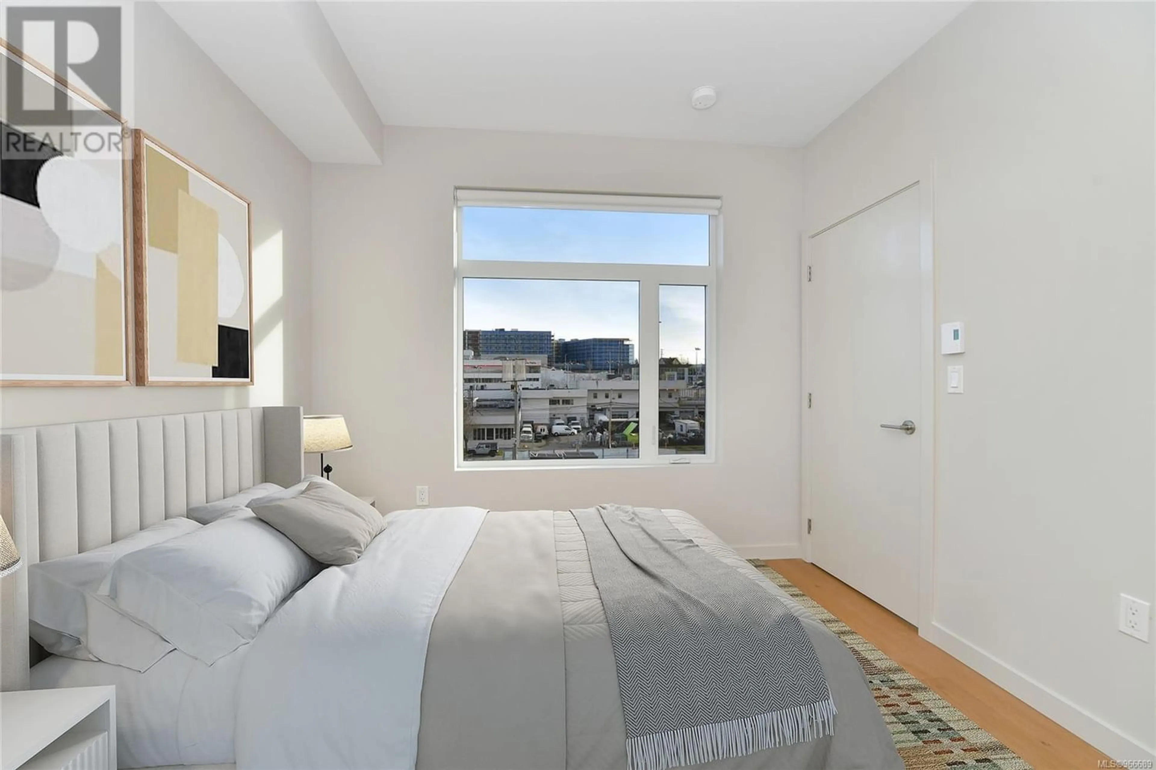412 629 Speed Ave, Victoria, British Columbia V8Z1A5
Contact us about this property
Highlights
Estimated ValueThis is the price Wahi expects this property to sell for.
The calculation is powered by our Instant Home Value Estimate, which uses current market and property price trends to estimate your home’s value with a 90% accuracy rate.Not available
Price/Sqft$773/sqft
Est. Mortgage$2,576/mo
Maintenance fees$328/mo
Tax Amount ()-
Days On Market217 days
Description
Welcome to your new home! Discover modern living at its finest at Tresah East by Mike Geric Construction. This brand new corner unit offers a seamless blend of style and convenience, featuring 2 bedrooms and 2 bathrooms and a spacious living area. Revel in the comfort of your own space with the added conveniences of in-suite laundry, quartz countertops, stainless steel appliances, walk in closet, dual vanity, 1 dedicated parking spot, and MODO car share. Designed with a focus on natural light and open-concept living, this unit provides a welcoming atmosphere for both relaxation and entertaining. Situated in midtown with easy access to downtown, the Peninsula and the westshore. With its close proximity to Mayfair Shopping Centre you will enjoy easy access to a wide range of retail, dining, and entertainment options. Includes a dedicated parking space. Experience the perfect blend of modern living and convenience in this exceptional home. Ready to move in today. (id:39198)
Property Details
Interior
Features
Main level Floor
Bathroom
Primary Bedroom
10 ft x 9 ftKitchen
9 ft x 8 ftLiving room/Dining room
14 ft x 13 ftExterior
Parking
Garage spaces 1
Garage type -
Other parking spaces 0
Total parking spaces 1
Condo Details
Inclusions
Property History
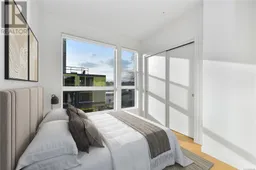 32
32