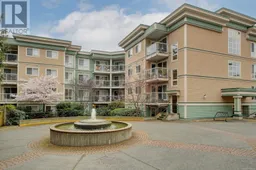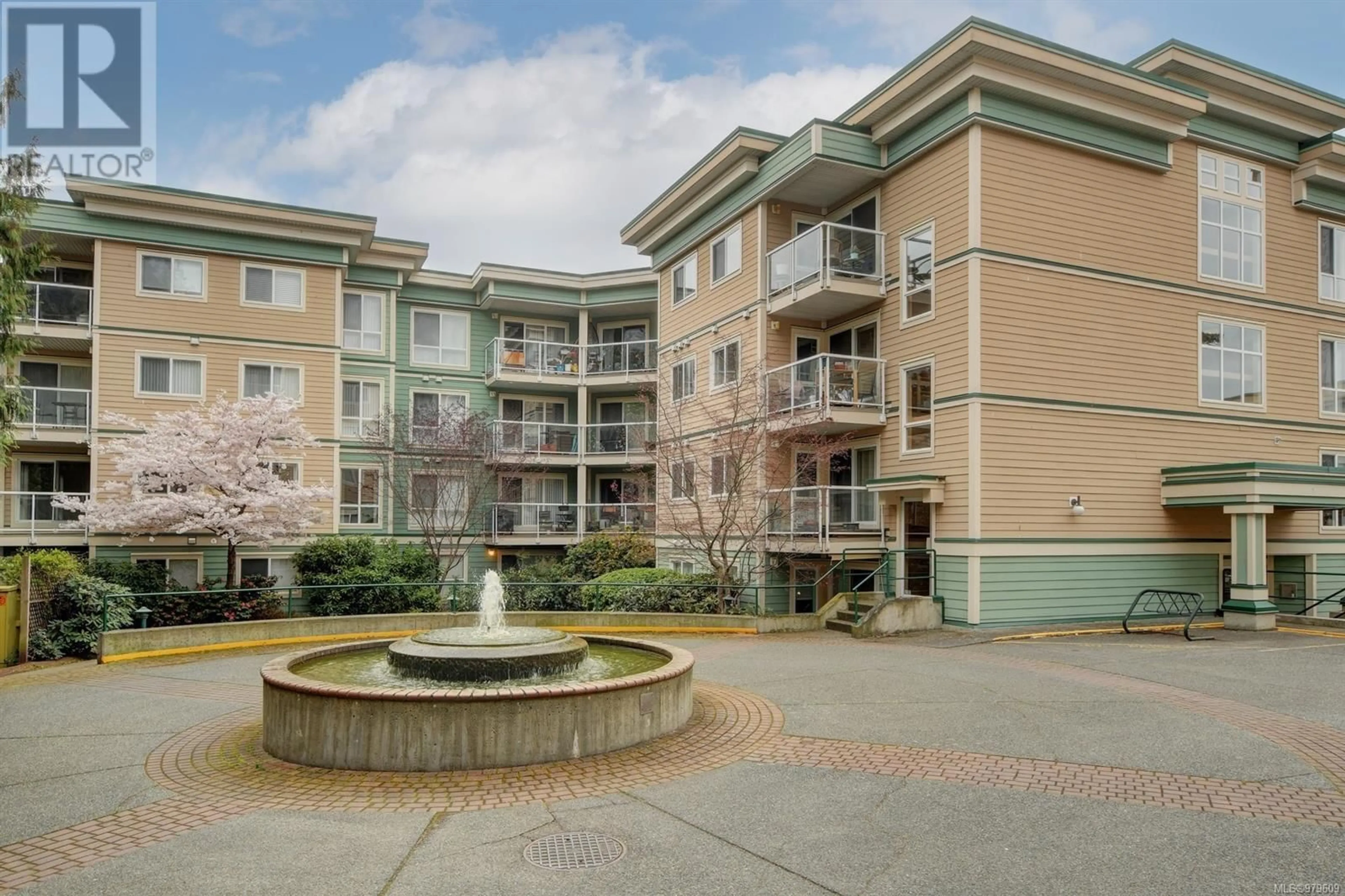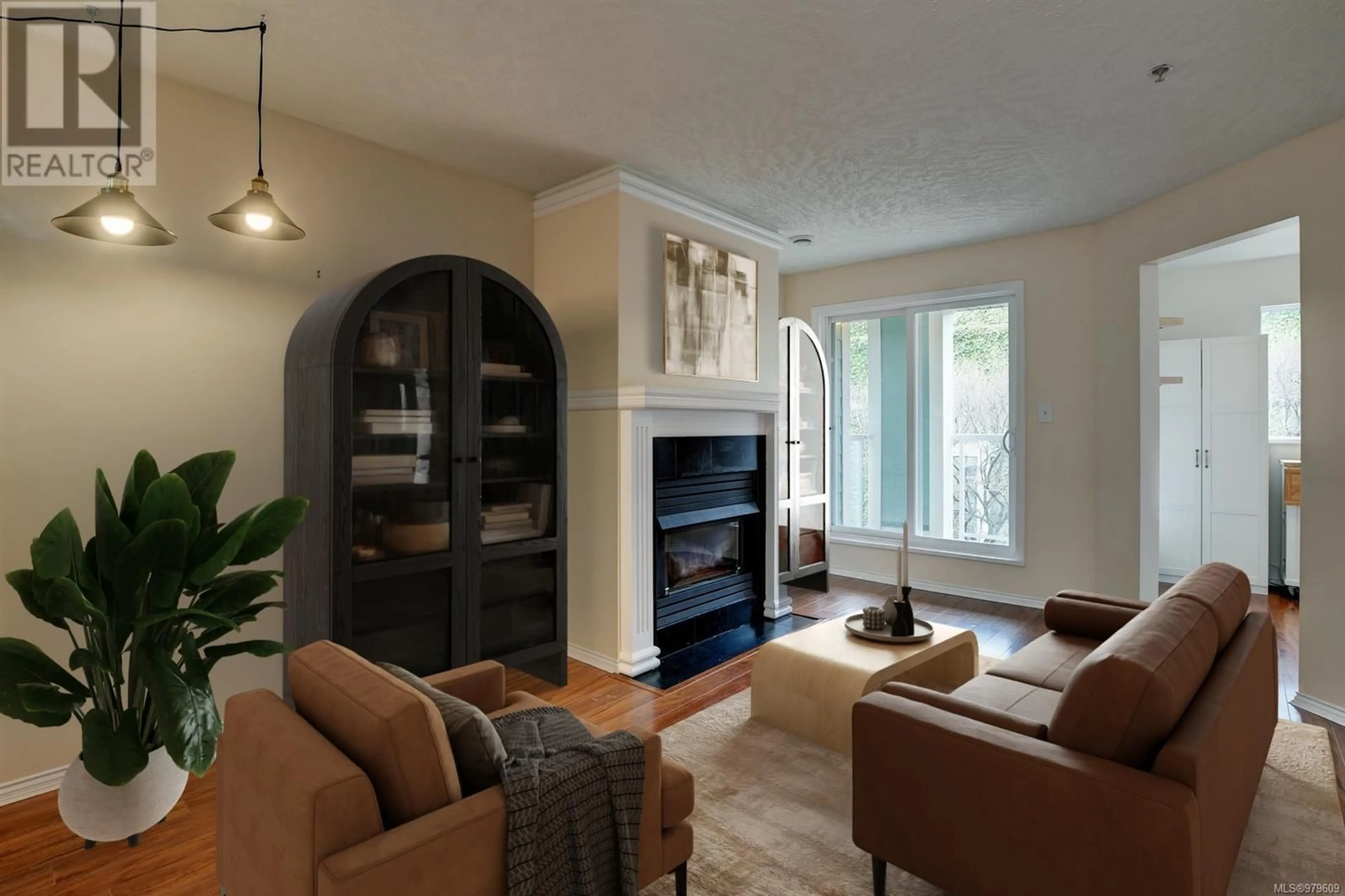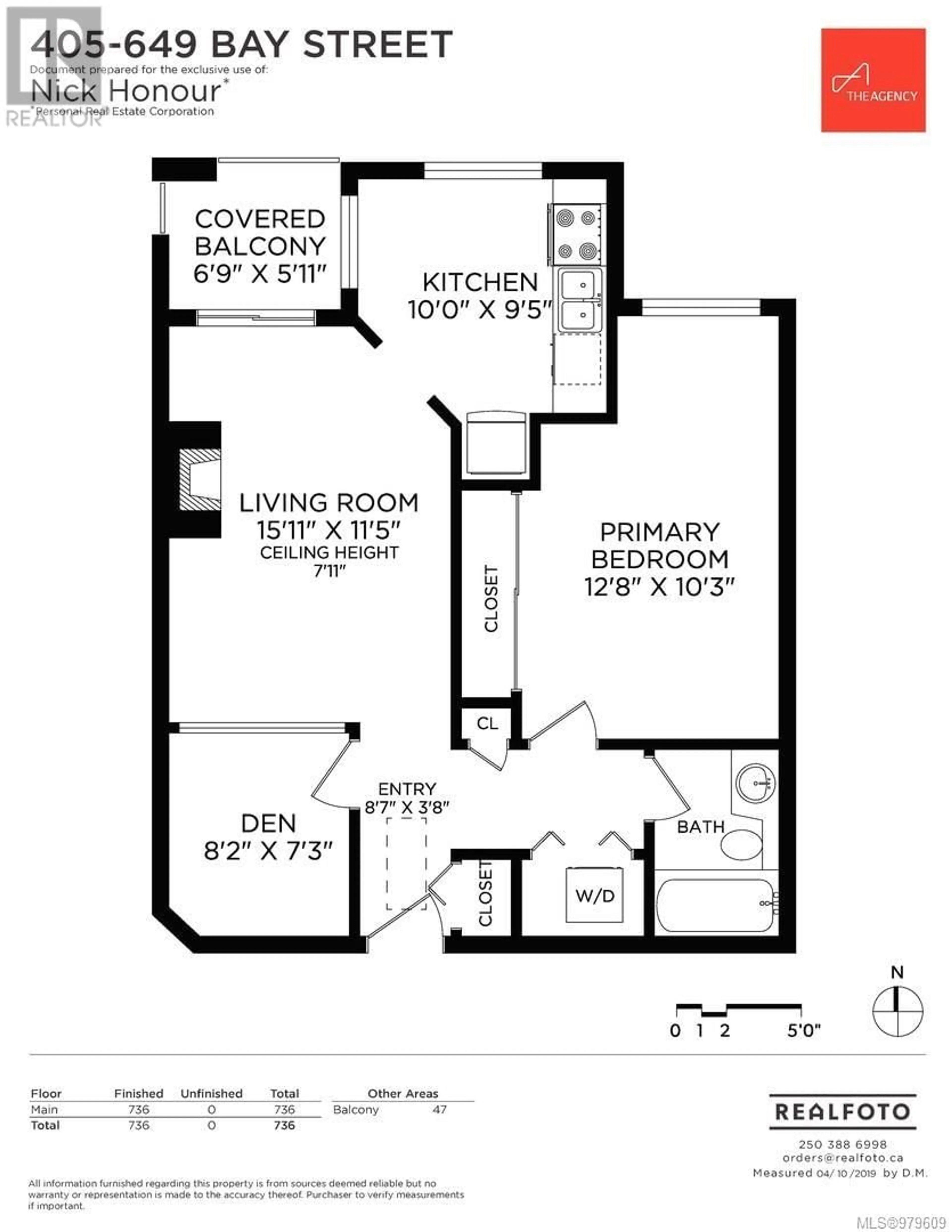405 649 Bay St, Victoria, British Columbia V8T5H9
Contact us about this property
Highlights
Estimated ValueThis is the price Wahi expects this property to sell for.
The calculation is powered by our Instant Home Value Estimate, which uses current market and property price trends to estimate your home’s value with a 90% accuracy rate.Not available
Price/Sqft$579/sqft
Est. Mortgage$1,855/mo
Maintenance fees$367/mo
Tax Amount ()-
Days On Market36 days
Description
Top floor 1 BED + DEN! Centrally located just a short walk to downtown, this condo offers modern comforts and a bright, welcoming space. A skylight and cozy gas fireplace create a warm atmosphere, while the spacious primary bedroom easily fits a king-size bed with room to spare. The den offers versatile options for an office, nursery, or extra storage. Enjoy the convenience of in-suite laundry, secure underground parking, a storage locker, and bike storage. This pet-friendly, well-managed strata allows BBQs and has low fees. Located on major bus routes, it's an easy commute to downtown, Camosun, or UVic, with shops, dining, and entertainment nearby. Ideal for those seeking both urban convenience and a peaceful retreat. (id:39198)
Property Details
Interior
Features
Main level Floor
Den
8'1 x 7'3Bathroom
7'6 x 4'11Primary Bedroom
17'0 x 10'3Kitchen
10'0 x 9'5Exterior
Parking
Garage spaces 1
Garage type Underground
Other parking spaces 0
Total parking spaces 1
Condo Details
Inclusions
Property History
 17
17


