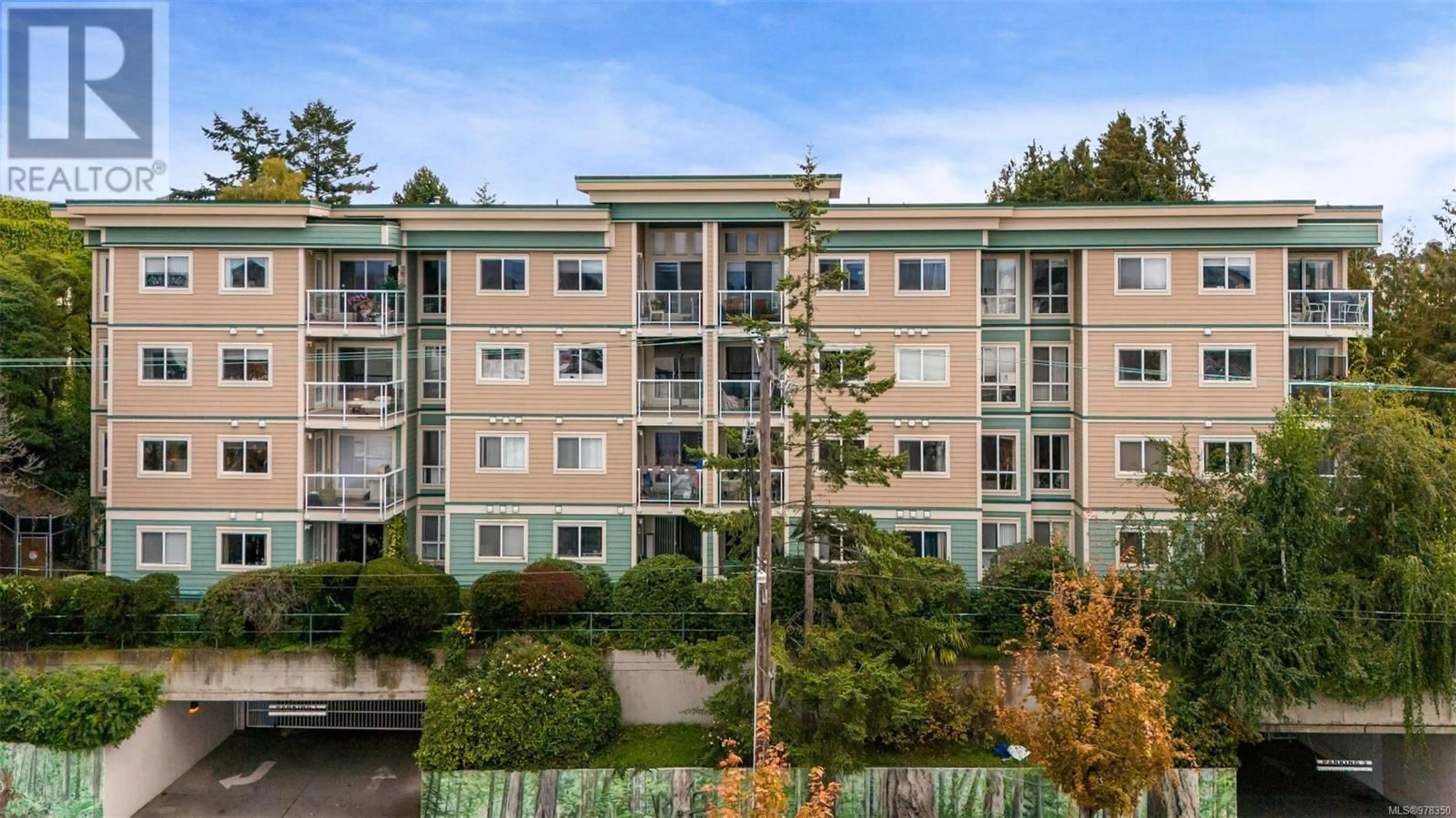403 649 Bay St, Victoria, British Columbia V8T5B8
Contact us about this property
Highlights
Estimated ValueThis is the price Wahi expects this property to sell for.
The calculation is powered by our Instant Home Value Estimate, which uses current market and property price trends to estimate your home’s value with a 90% accuracy rate.Not available
Price/Sqft$474/sqft
Est. Mortgage$2,061/mo
Maintenance fees$485/mo
Tax Amount ()-
Days On Market40 days
Description
Welcome to Lexington Park! This top-floor, sun-drenched, south-facing 2-bedroom, 1-bathroom unit is perfectly positioned on the quiet, coveted side of the building, overlooking the serene inner courtyard. Step into a spacious entryway that flows into the complex’s most desirable open-concept floorplan. Multiple skylights brighten the generous living and dining areas, complete with a cozy gas fireplace. The large kitchen and separated bedrooms offer privacy, with the primary suite boasting a walk-in closet and cheater ensuite. Enjoy one of the largest patios in the complex, with 2 access points, perched above a peaceful water feature – creating a tranquil oasis just steps from downtown. Pet-friendly (1 dog, no size limit, or 2 cats). Features include secure underground parking, storage locker, bike storage, and one of the city’s best on-site caretakers. Ideally located on major bus routes and close to all amenities. (id:39198)
Property Details
Interior
Features
Main level Floor
Bedroom
9 ft x 9 ftBalcony
20 ft x 5 ftLaundry room
5 ft x 3 ftBathroom
Exterior
Parking
Garage spaces 1
Garage type -
Other parking spaces 0
Total parking spaces 1
Condo Details
Inclusions
Property History
 18
18


