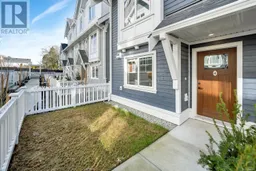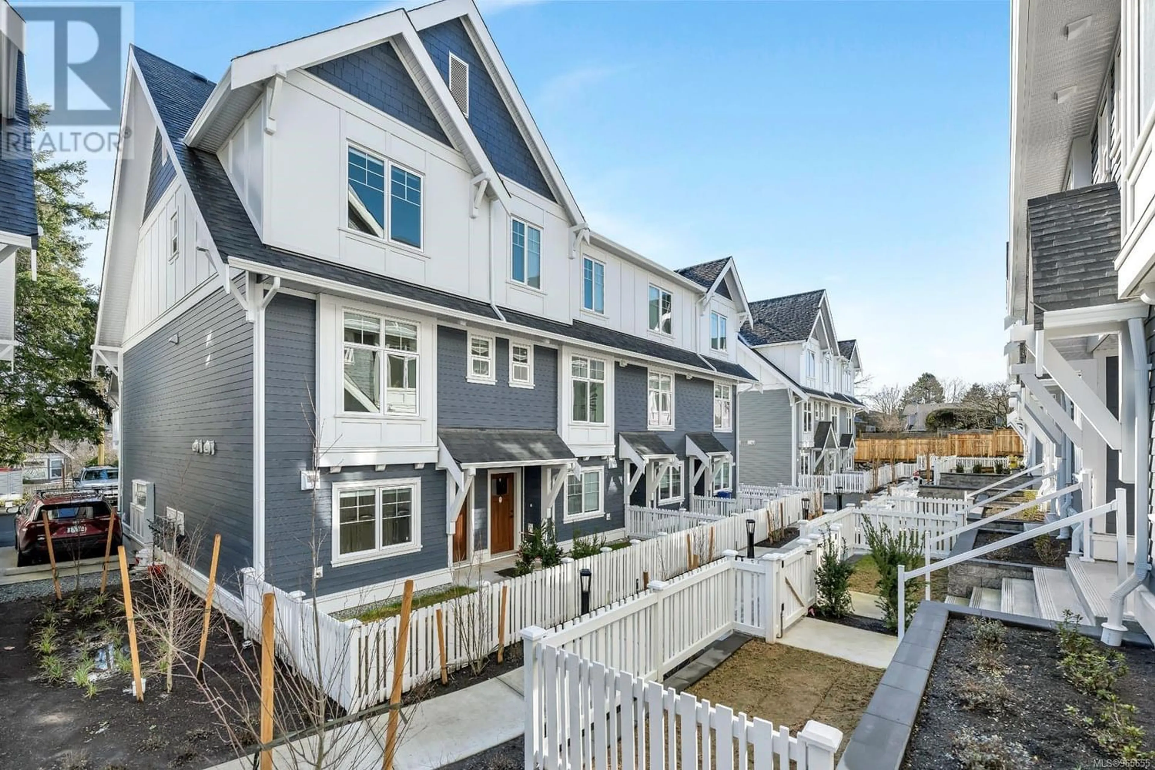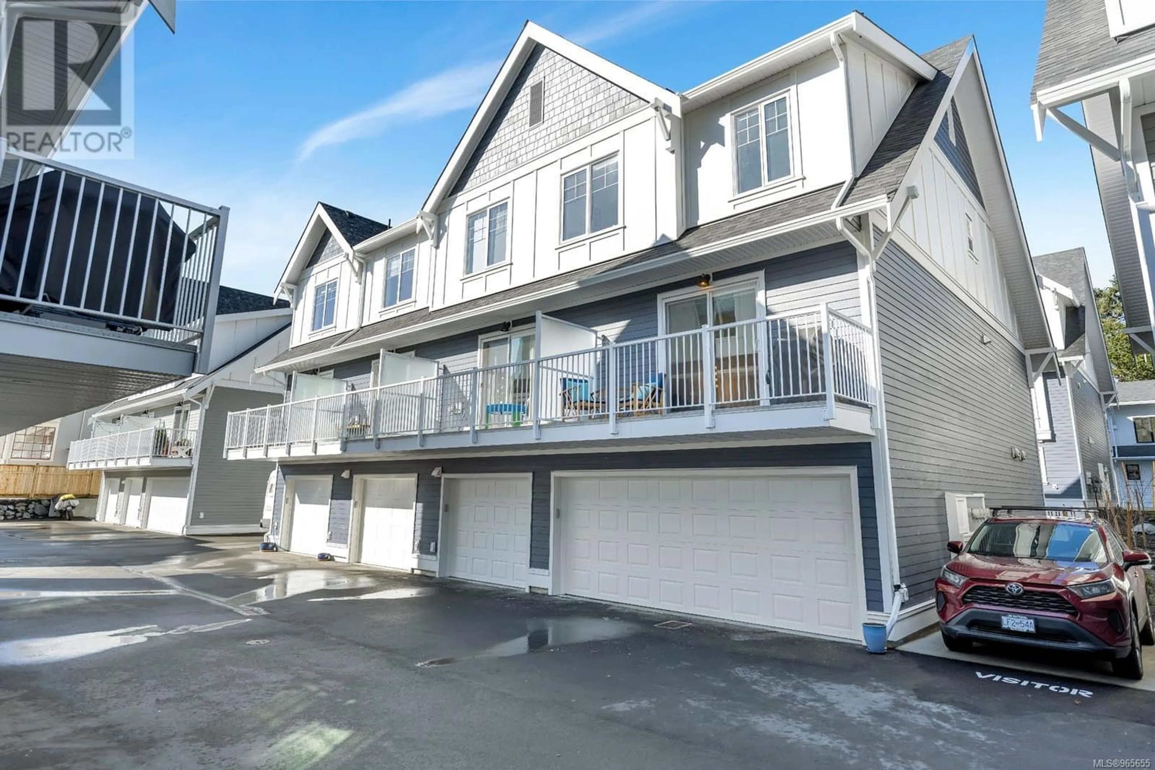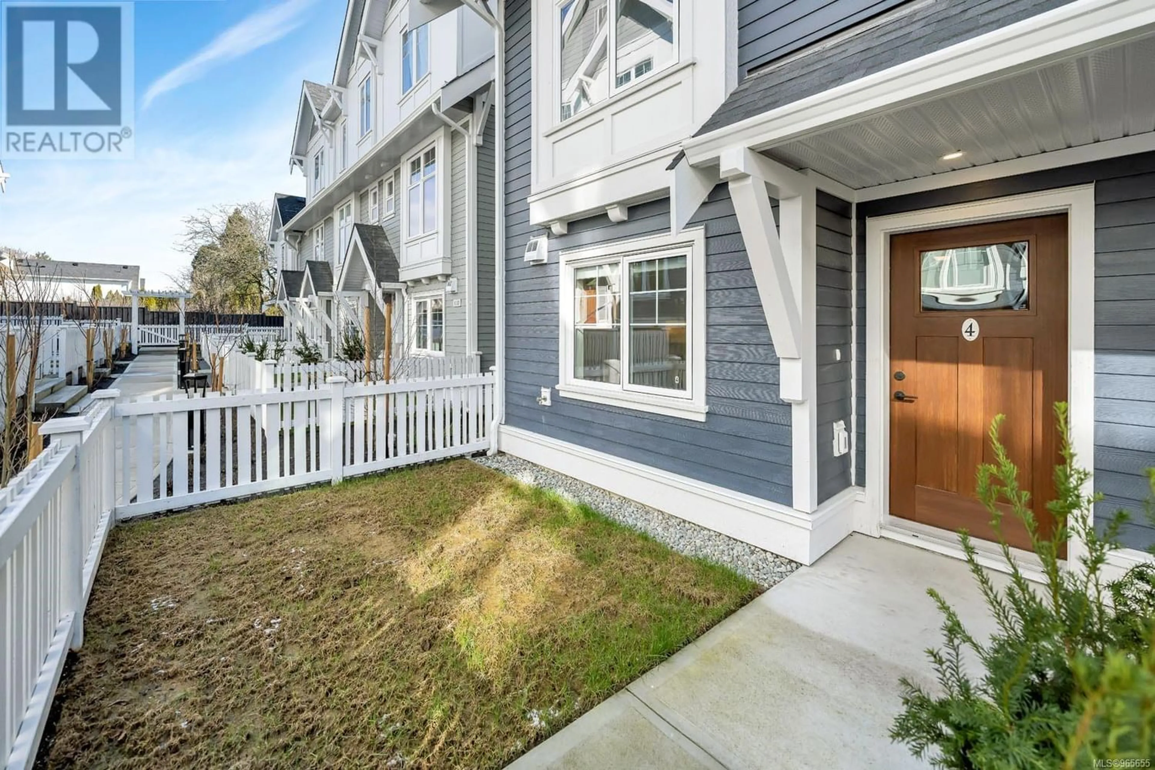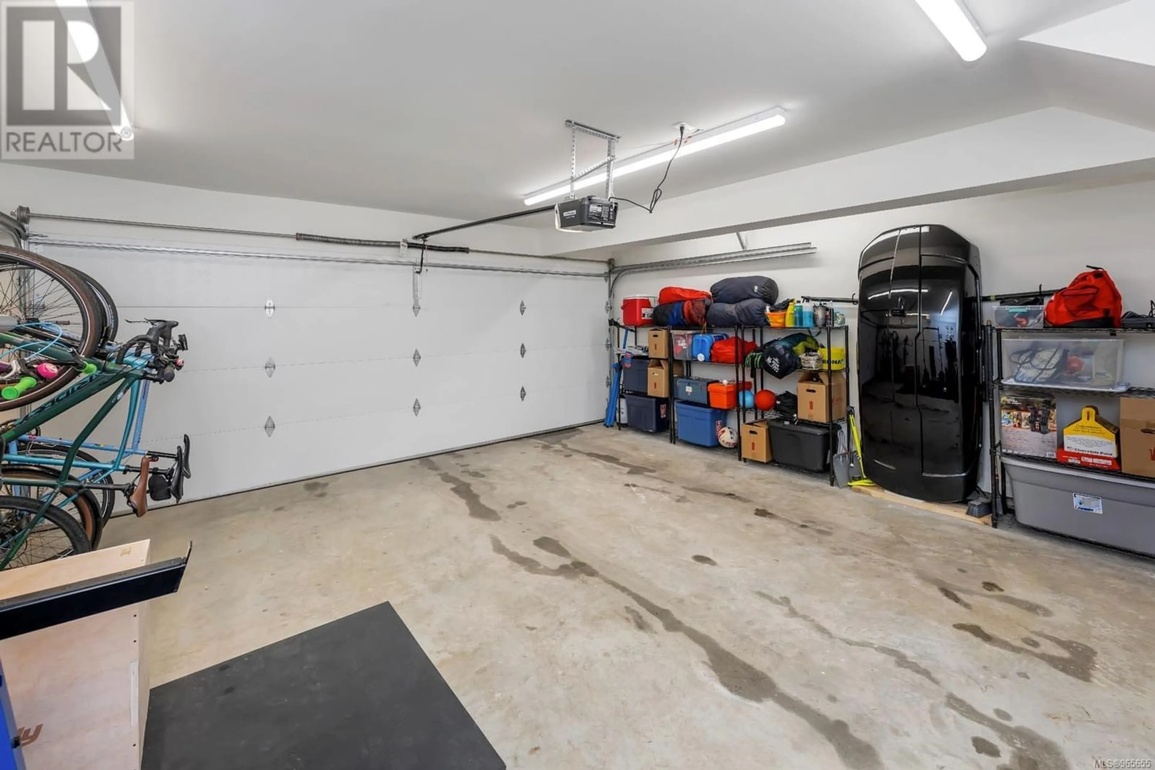4 3086 Washington Ave, Victoria, British Columbia V9A0J5
Contact us about this property
Highlights
Estimated ValueThis is the price Wahi expects this property to sell for.
The calculation is powered by our Instant Home Value Estimate, which uses current market and property price trends to estimate your home’s value with a 90% accuracy rate.Not available
Price/Sqft$466/sqft
Est. Mortgage$4,187/mo
Maintenance fees$499/mo
Tax Amount ()-
Days On Market224 days
Description
2023 build! 4bed, 3bath bright end unit home, designed with comfort & convenience in mind. A double garage and ample storage caters to practical needs, while a functional layout ensures a delightful living experience. Centrally located for easy commutes and great for biking on the Galloping Goose. With a family-friendly ambiance, this property includes a bedroom at the entry level, ideal for an older child, roommate or flex space. On the sprawling second level you'll find a half bath, spacious dining, living room & kitchen with a gas range, beautiful cabinetry and quartz countertops. The living room opens to a balcony with a natural gas hookup that overlooks the green space with mature trees. The upper level offers a full bath, 3 bedrooms & a full ensuite & walk-in closet in the primary bedroom. Additional features: natural gas furnace, HRV and EV charging capability in the garage. The finishings are a perfect blend of classic & contemporary, making this space feel like home sweet home! GST already paid by sellers. (id:39198)
Property Details
Interior
Third level Floor
Ensuite
6'4 x 8'4Primary Bedroom
12'3 x 11'9Laundry room
5'6 x 2'11Other
20 ft x measurements not availableExterior
Parking
Garage spaces 2
Garage type -
Other parking spaces 0
Total parking spaces 2
Condo Details
Inclusions
Property History
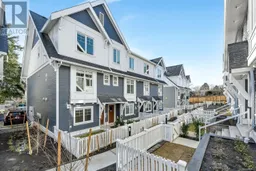 35
35