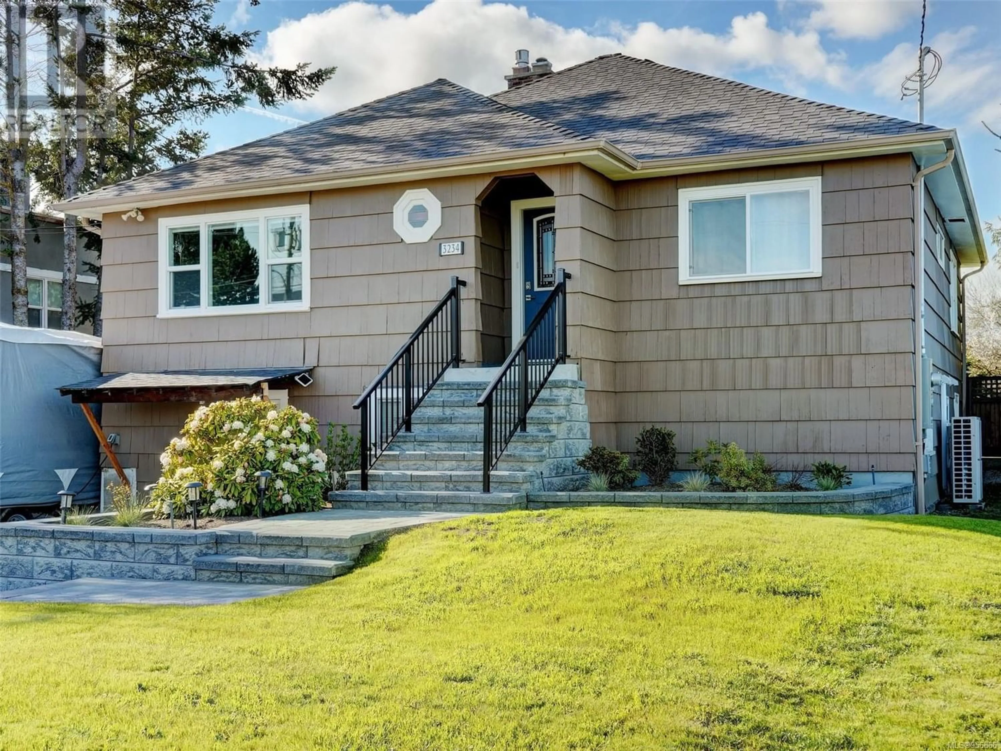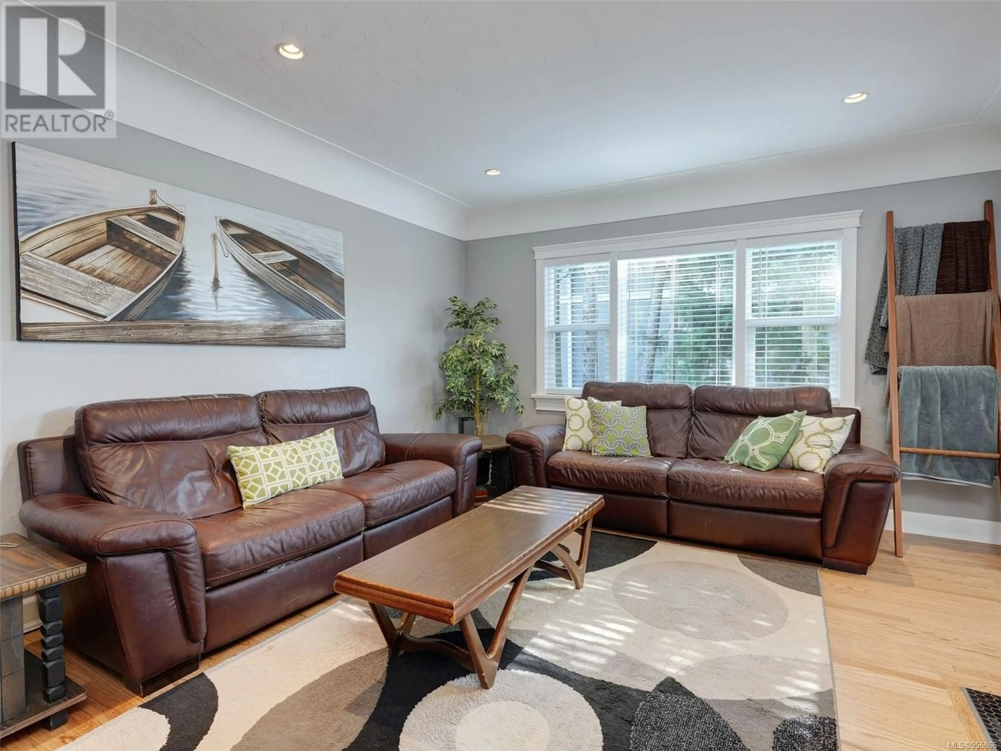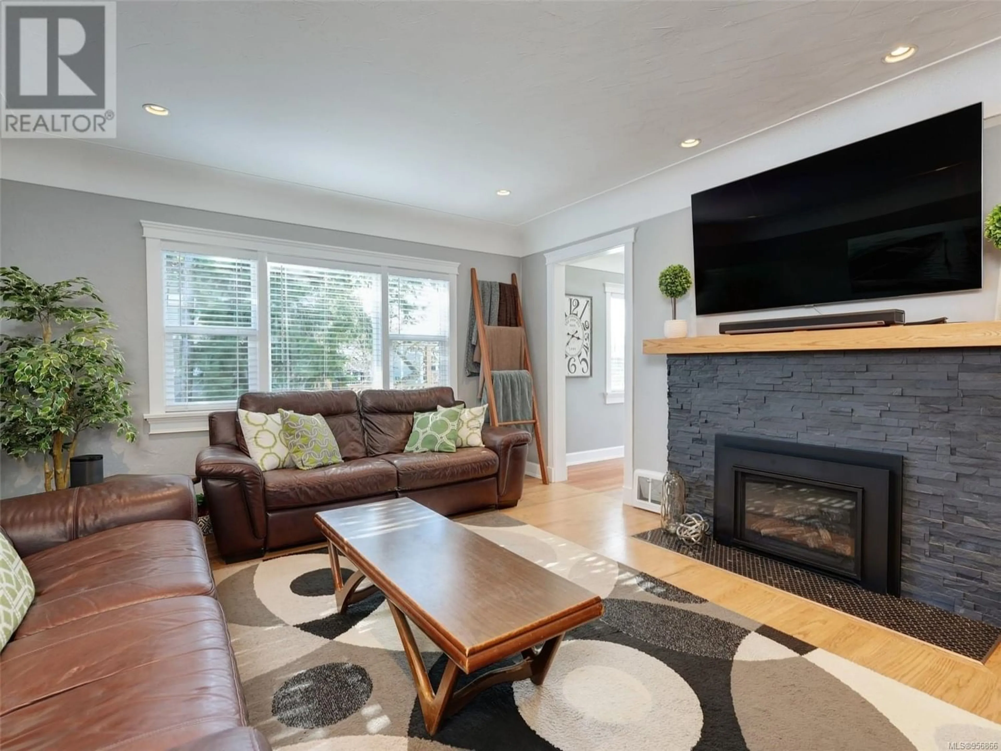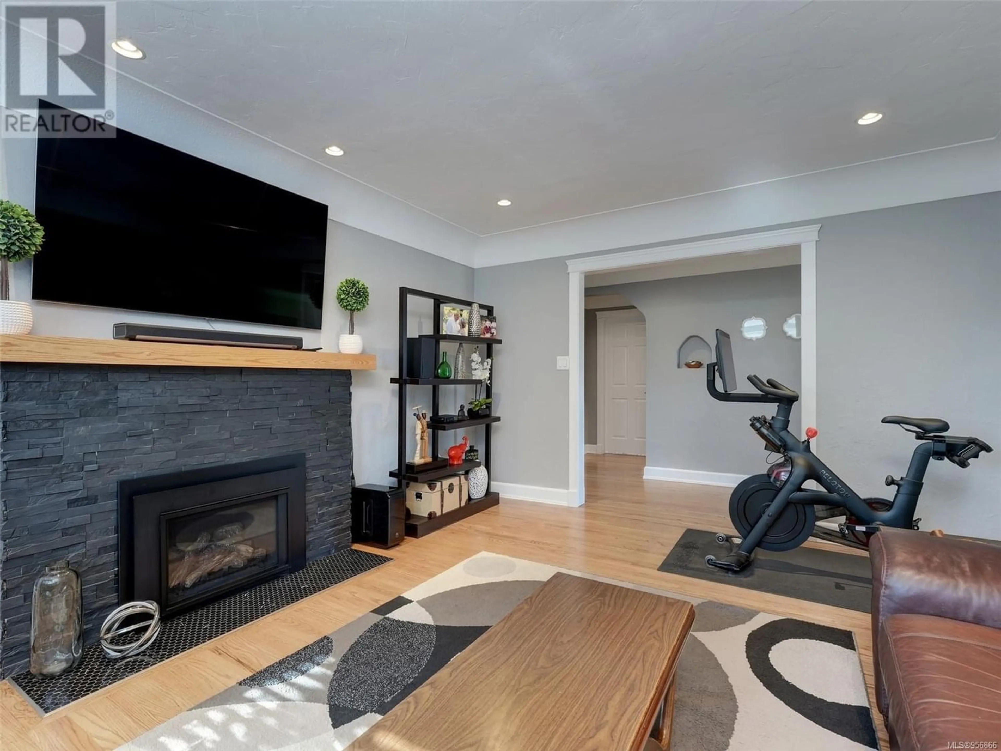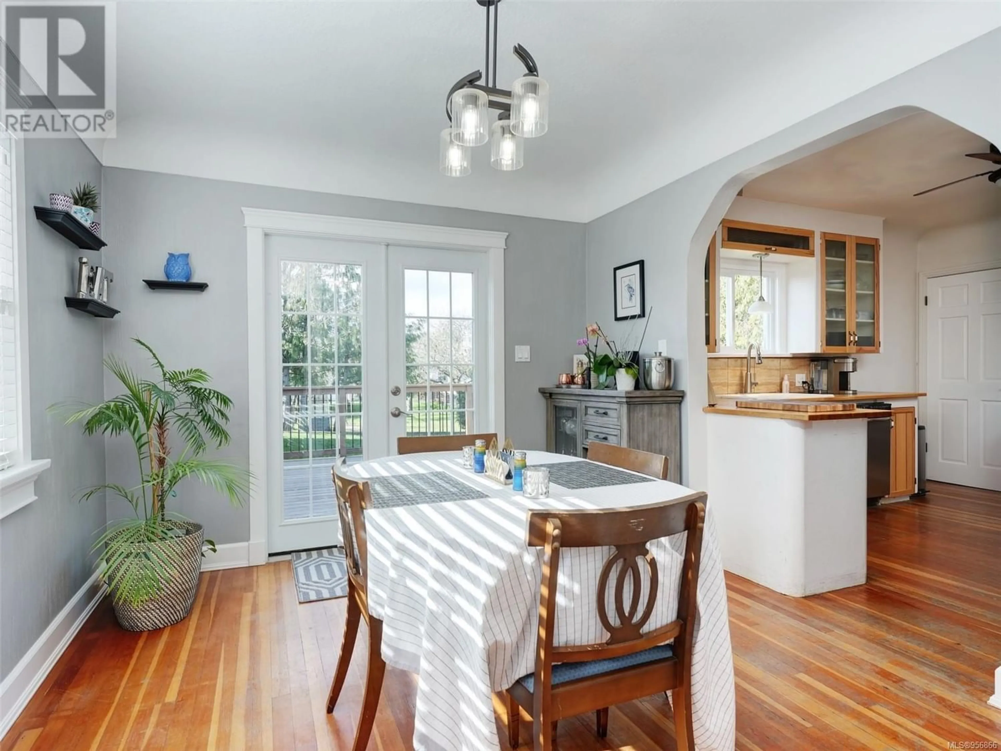3234 Harriet Rd, Saanich, British Columbia V8Z3S2
Contact us about this property
Highlights
Estimated ValueThis is the price Wahi expects this property to sell for.
The calculation is powered by our Instant Home Value Estimate, which uses current market and property price trends to estimate your home’s value with a 90% accuracy rate.Not available
Price/Sqft$369/sqft
Est. Mortgage$4,079/mo
Tax Amount ()-
Days On Market292 days
Description
Discover the epitome of convenience and comfort in this centrally located gem! This updated 5-bed, 2-bath home exudes modern charm with tons of recent upgrades and a bonus 2-bed inlaw suite generating $2000/m. Enjoy peace of mind with these upgrades including new carpets in 2024, a new gas hot water tank (2017), new roof (2020) and electric heat pump (2022). With a 200 amp electrical upgrade (2022) and gas fireplace insert (2019), efficiency meets style. The kitchen has new stainless steel appliances (2022) while bathrooms received a refreshing renovation in 2020. A laundry room makeover in 2016 adds convenience. Outside, the driveway and landscaping, complete with a sprinkler system in the front gardens, were redone in 2023, alongside a new basement front door (2022). Your turnkey haven awaits!'' (id:39198)
Property Details
Interior
Features
Lower level Floor
Storage
6 ft x 5 ftBathroom
8 ft x 11 ftBedroom
13 ft x 12 ftBedroom
10 ft x 10 ftExterior
Parking
Garage spaces 6
Garage type Stall
Other parking spaces 0
Total parking spaces 6
Property History
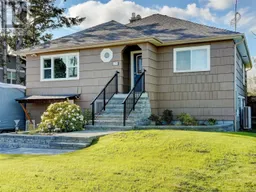 25
25
