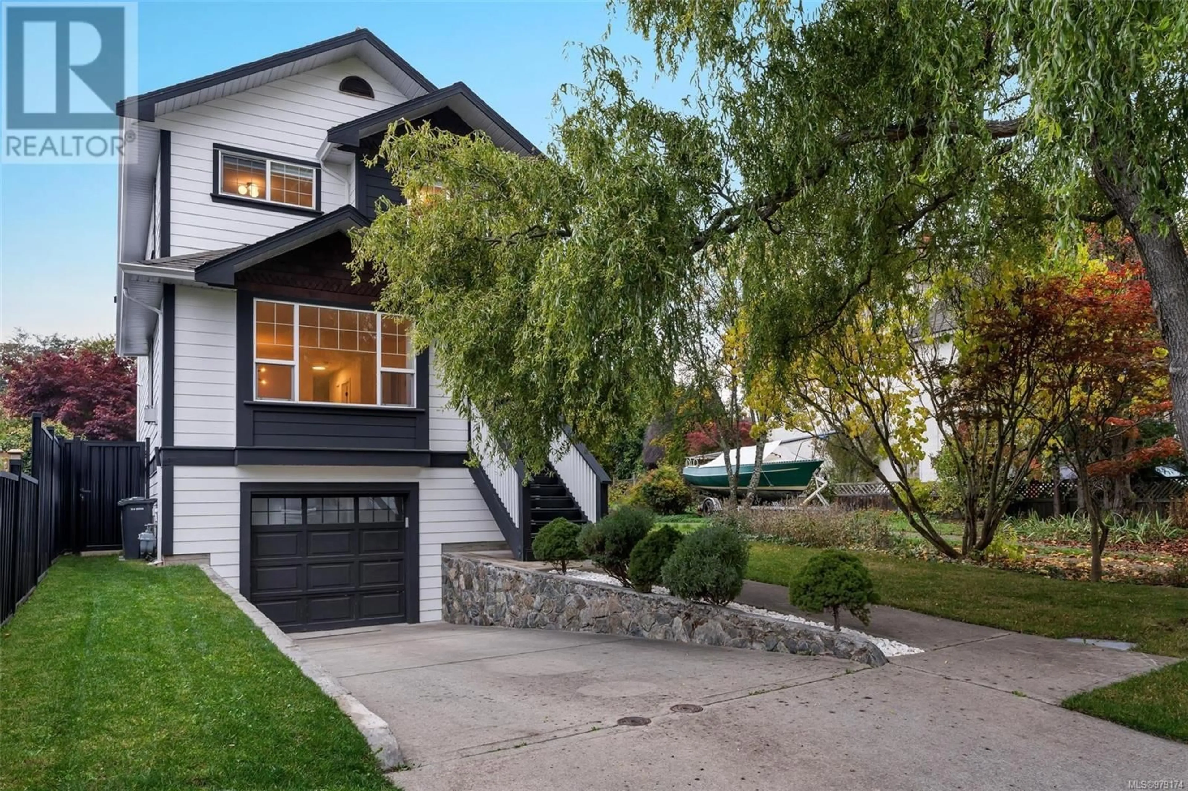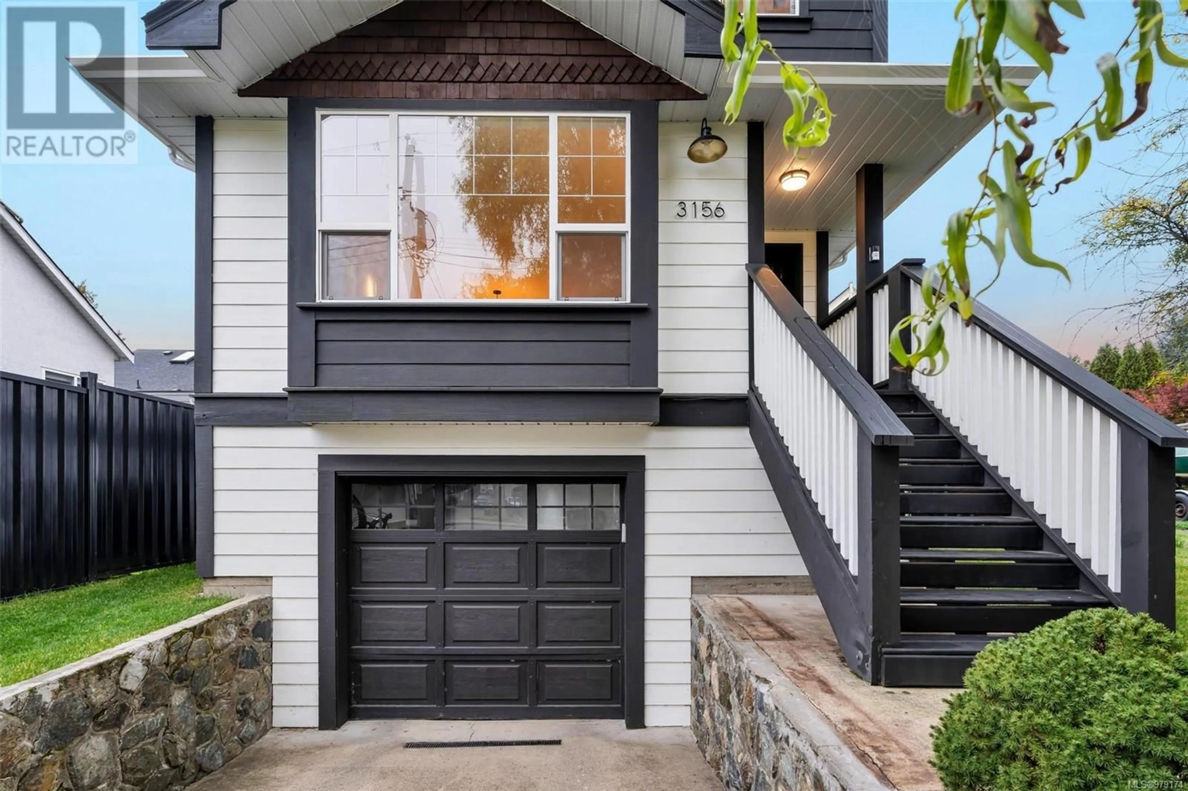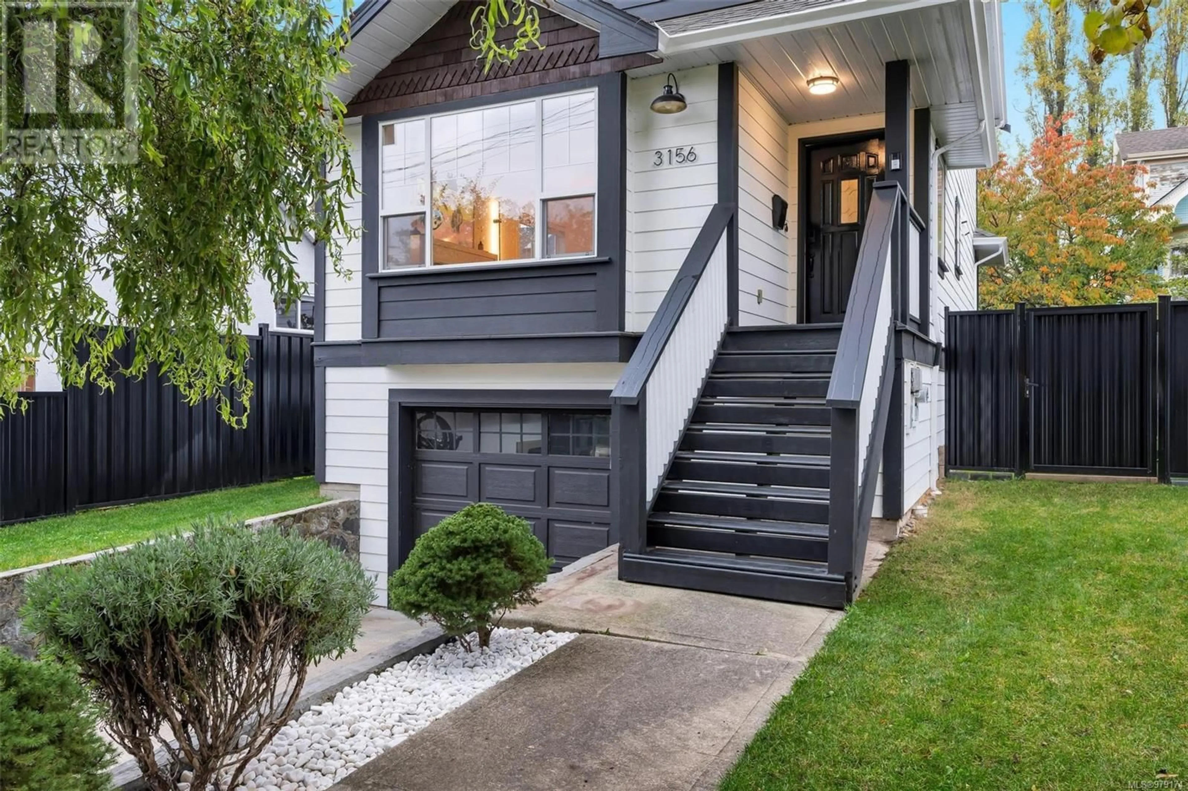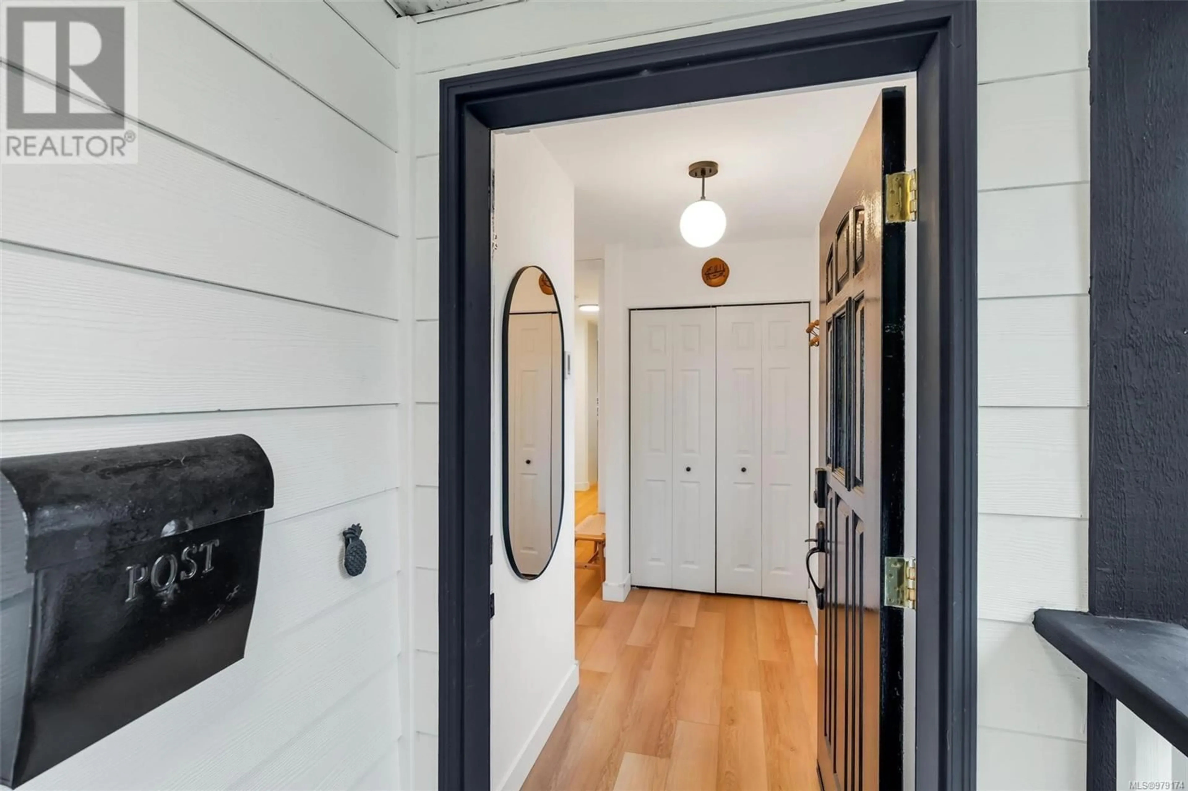3156 Carroll St, Victoria, British Columbia V9A1R2
Contact us about this property
Highlights
Estimated ValueThis is the price Wahi expects this property to sell for.
The calculation is powered by our Instant Home Value Estimate, which uses current market and property price trends to estimate your home’s value with a 90% accuracy rate.Not available
Price/Sqft$526/sqft
Est. Mortgage$5,278/mo
Tax Amount ()-
Days On Market75 days
Description
Completely renovated in 2023, this home has the WOW factor! With absolutely nothing to do but move in, this is truly a special offering, and a house your family will be very proud to call home. Modern, thoughtful finishes and updates throughout every room. The living/ dining room is bright and welcoming with gas fireplace and resurfaced mantle. A dream kitchen with a ton of countertop space, brand new appliances, cabinetry, and a view out to your fully fenced, lush green, private backyard. Newly remodelled, covered deck for BBQ’s and gatherings. Powder room for guests. Upstairs, the primary bedroom is spacious, allowing for a king-size bed, walk-in closet and gorgeous ensuite with double sinks and mosaic-tile glass shower. The two additional upstairs bedrooms are bright, and share another bathroom. Downstairs offers numerous possibilities. Currently an office, this space could be a large 4th bedroom or media/playroom. Bathroom, storage closets and access to the single car garage. (id:39198)
Property Details
Interior
Features
Second level Floor
Bedroom
9 ft x 11 ftBedroom
9 ft x 13 ftBathroom
Ensuite
Exterior
Parking
Garage spaces 2
Garage type -
Other parking spaces 0
Total parking spaces 2




