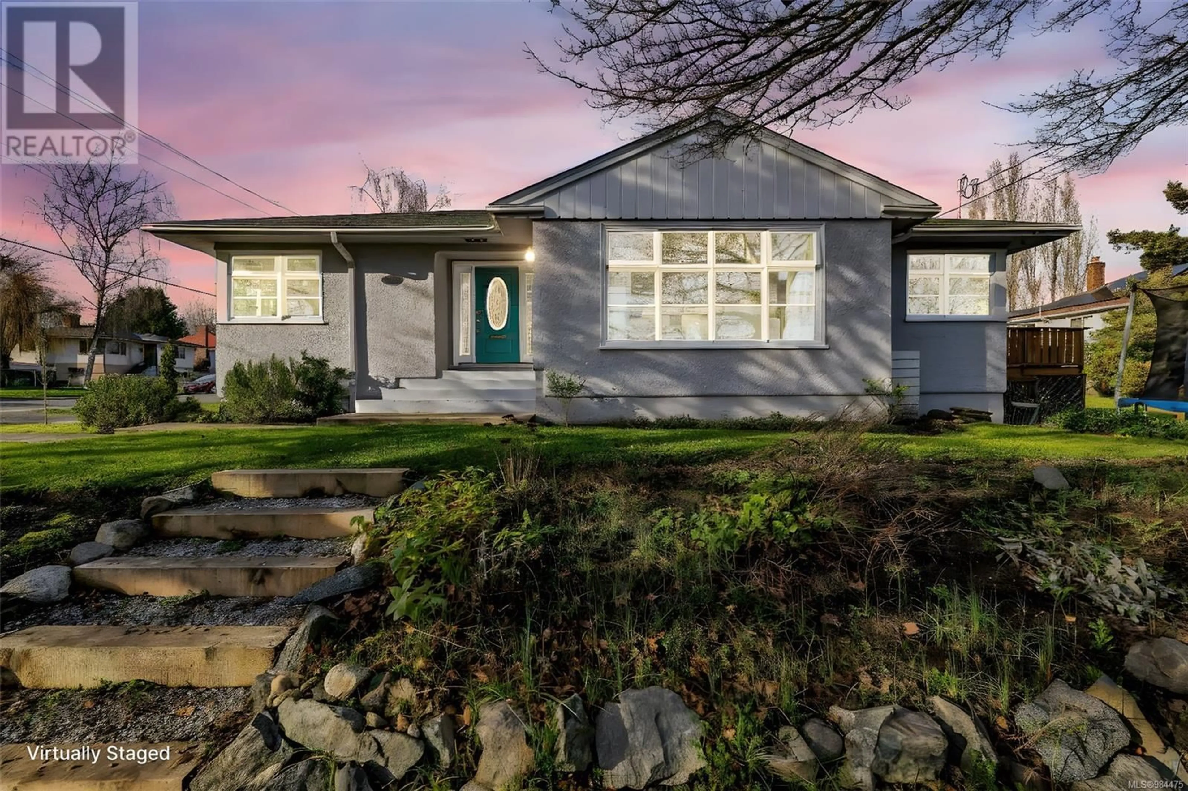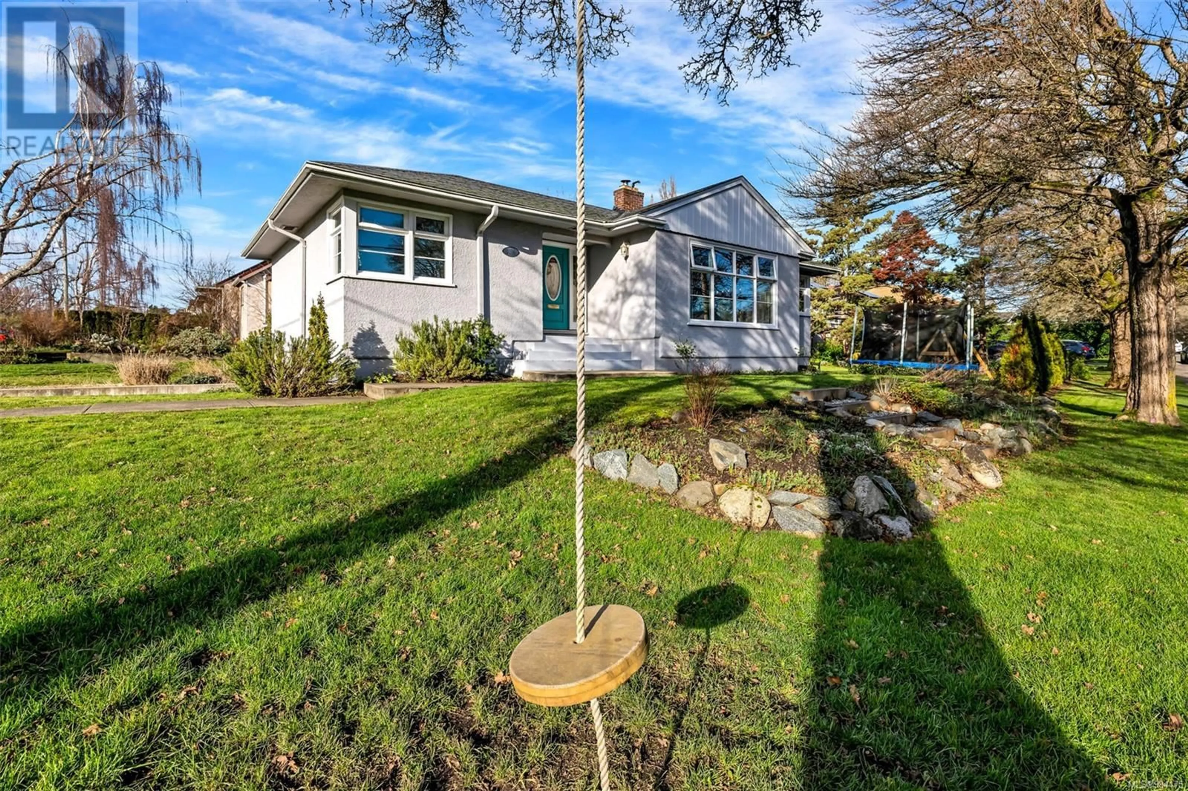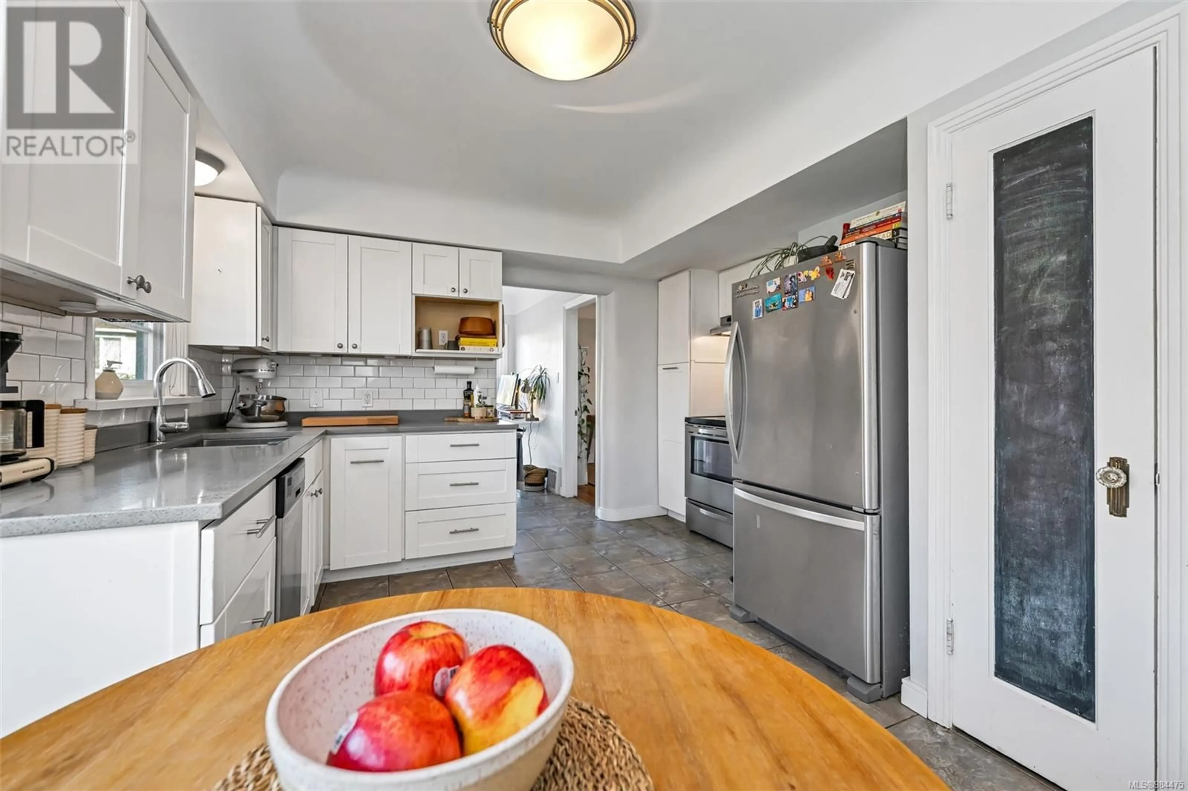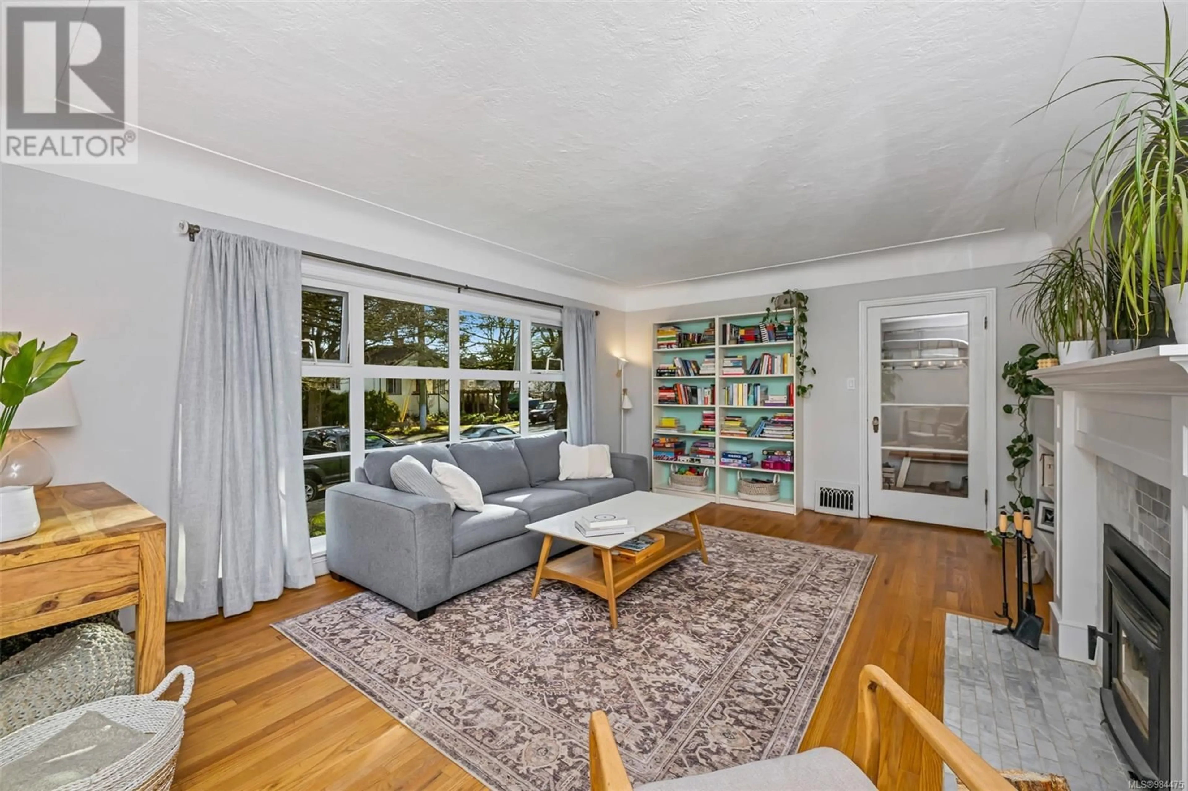3106 Balfour Ave, Victoria, British Columbia V9A1S1
Contact us about this property
Highlights
Estimated ValueThis is the price Wahi expects this property to sell for.
The calculation is powered by our Instant Home Value Estimate, which uses current market and property price trends to estimate your home’s value with a 90% accuracy rate.Not available
Price/Sqft$481/sqft
Est. Mortgage$4,939/mo
Tax Amount ()-
Days On Market37 days
Description
Charming, Updated, and Full of Possibilities, including Development Possibilities! This 2-bedroom bungalow blends timeless character—like coved ceilings and hardwood floors—with modern upgrades galore: 200 Amp service, vinyl floor-to-ceiling windows, and a stunning patio slider that invites you to enjoy the double-size corner lot. But wait, there's more! A modern, bright bathroom vanity, quartz kitchen counters, soft-close cabinets, and a cozy wood-burning fireplace with built-ins make this home shine. The lower level is a blank canvas waiting for your dream design. Could this be the one? Explore the potential of development under the NEW BC Legislated Small Scale Multi-Unit Housing Zoning Bylaws and the Victoria zoning for even more large-scale multifamily. Imagine the possibilities! Don't miss out—schedule your private tour today and discover the magic firsthand!'' Buyers to satisfy themselves regarding development potential (id:39198)
Property Details
Interior
Features
Main level Floor
Bedroom
11' x 11'Dining room
13' x 10'Living room
17' x 13'Entrance
9' x 7'Exterior
Parking
Garage spaces 4
Garage type -
Other parking spaces 0
Total parking spaces 4
Property History
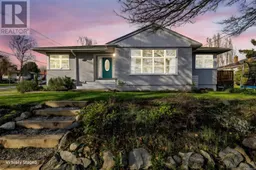 40
40
