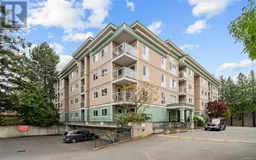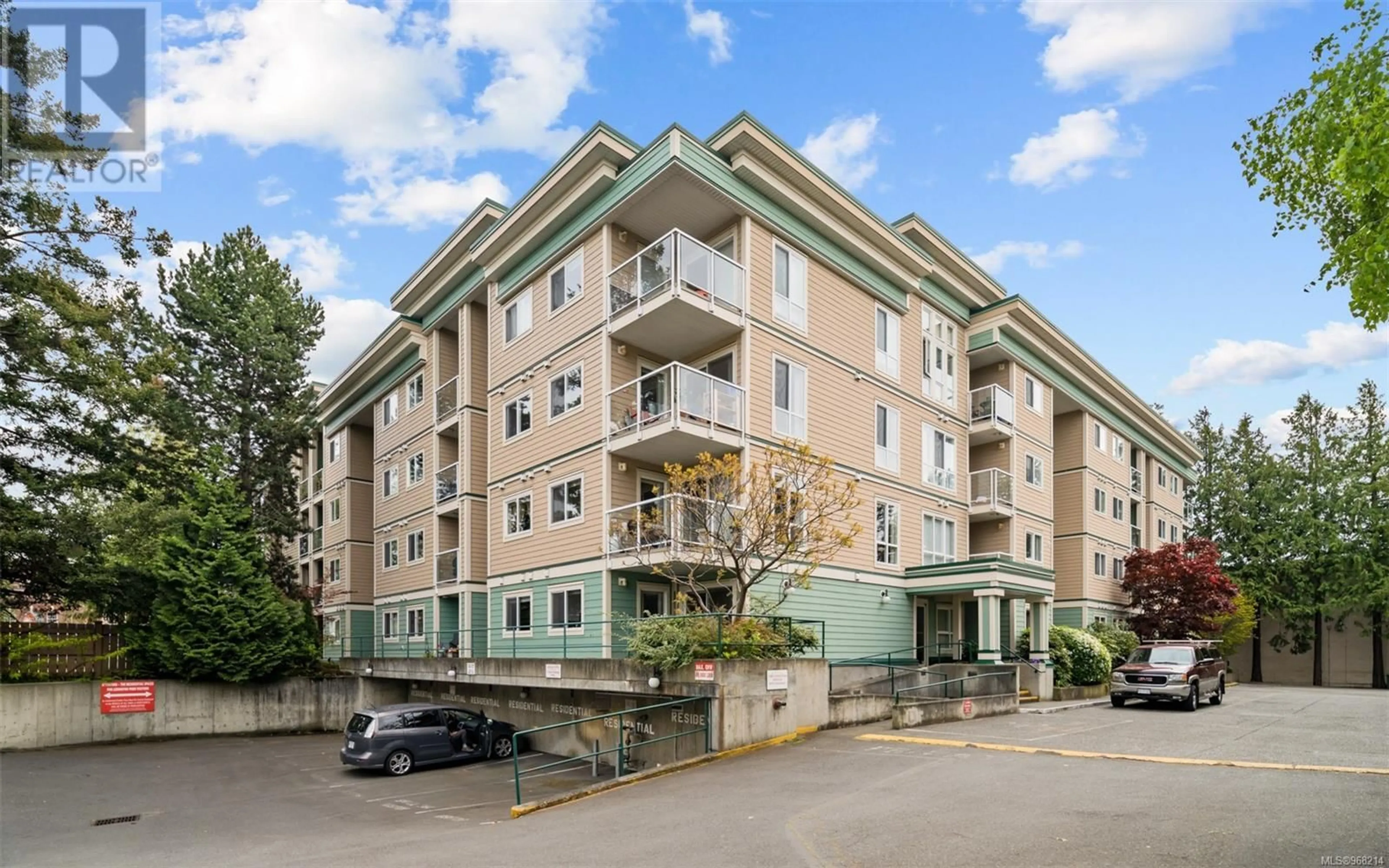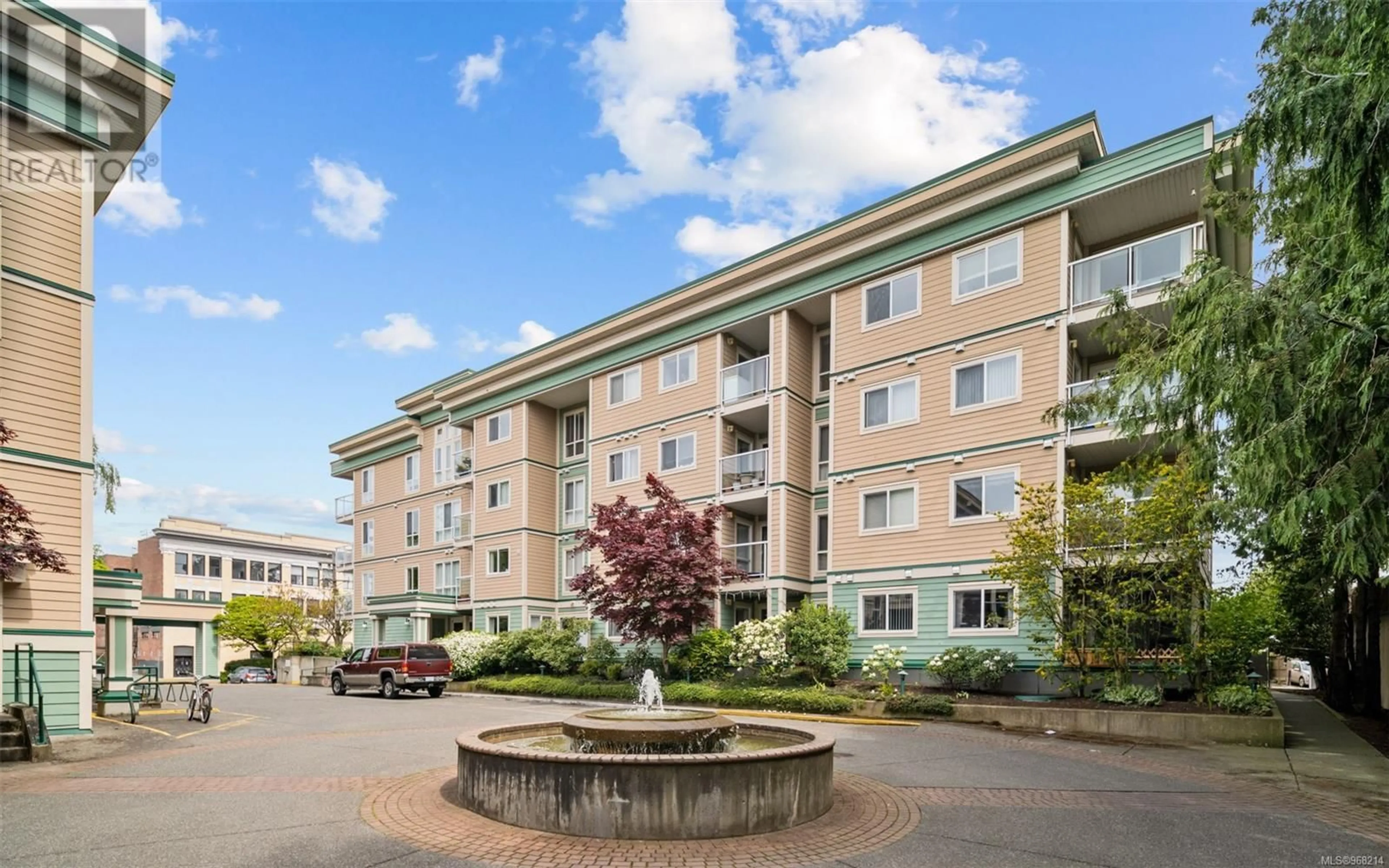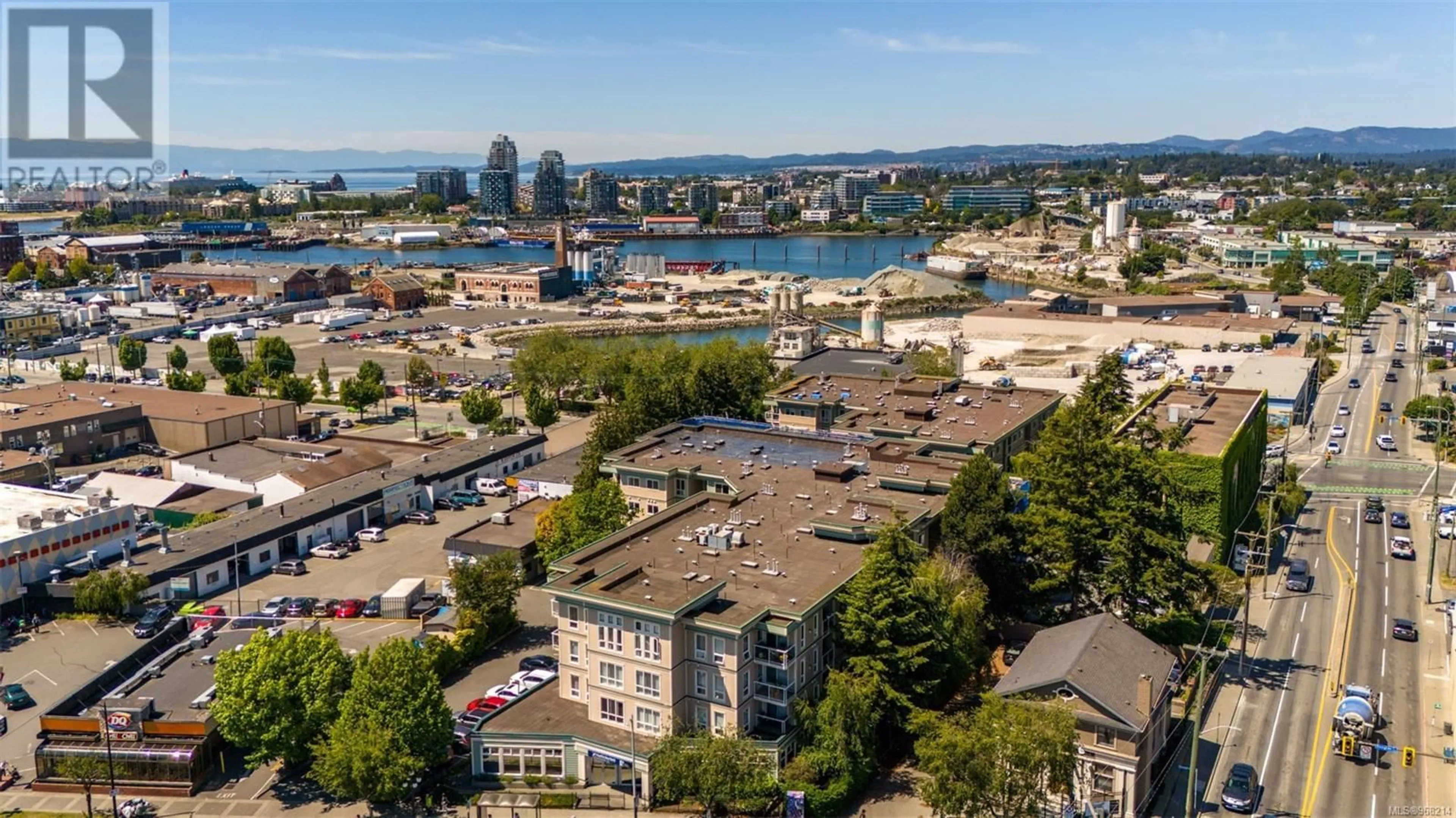308 689 Bay St, Victoria, British Columbia V8T5H9
Contact us about this property
Highlights
Estimated ValueThis is the price Wahi expects this property to sell for.
The calculation is powered by our Instant Home Value Estimate, which uses current market and property price trends to estimate your home’s value with a 90% accuracy rate.Not available
Price/Sqft$513/sqft
Days On Market31 days
Est. Mortgage$2,147/mth
Maintenance fees$485/mth
Tax Amount ()-
Description
Spacious 2 bedroom condo steps away from the vibrancy of Downtown Victoria! Situated on the quiet side of the complex, this south facing third floor suite offers stunning city and mountain views from a well-proportioned two bedroom, two bath layout. Beautifully updated kitchen with new appliances and quartz counters is draped in southern sun and offers a green view into the treetops (birdsong and squirrels nearby). Features include laminate and ceramic tile flooring, a covered balcony perfect for year-round use, in-suite laundry, and generous primary bedroom complete with walk-in closet and ensuite. Fully remediated building offers peace of mind and amenities include: secure underground parking, storage, and caretaker. Watch the world go by from your quiet refuge in a fantastic central location! (id:39198)
Property Details
Interior
Features
Main level Floor
Balcony
7'2 x 7'0Entrance
3'9 x 5'0Living room
8'3 x 14'0Dining room
8'6 x 14'2Exterior
Parking
Garage spaces 1
Garage type Underground
Other parking spaces 0
Total parking spaces 1
Condo Details
Inclusions
Property History
 18
18


