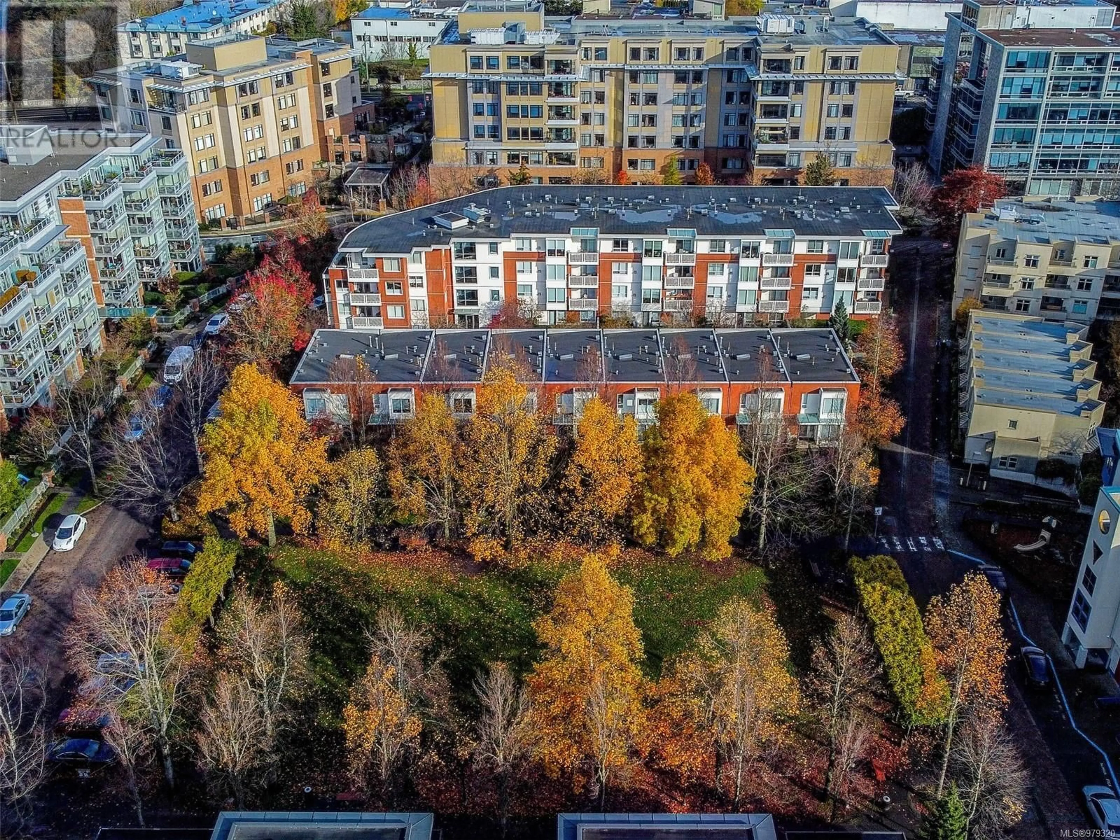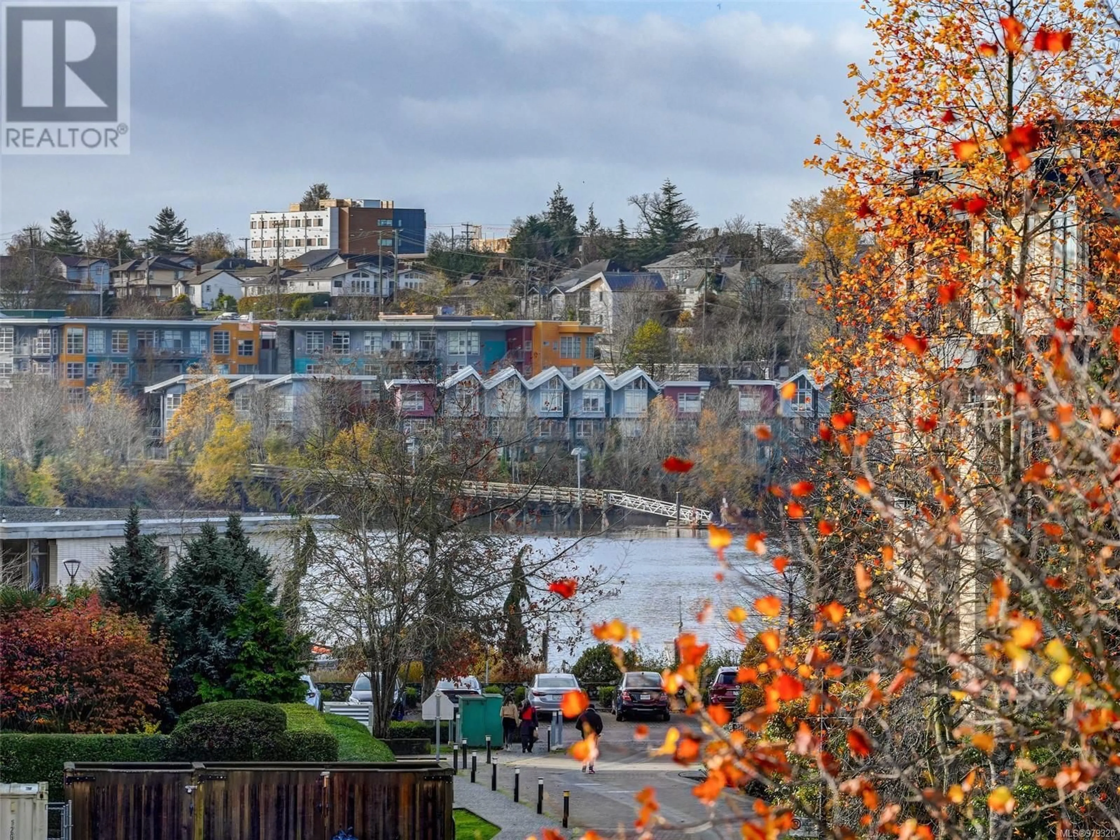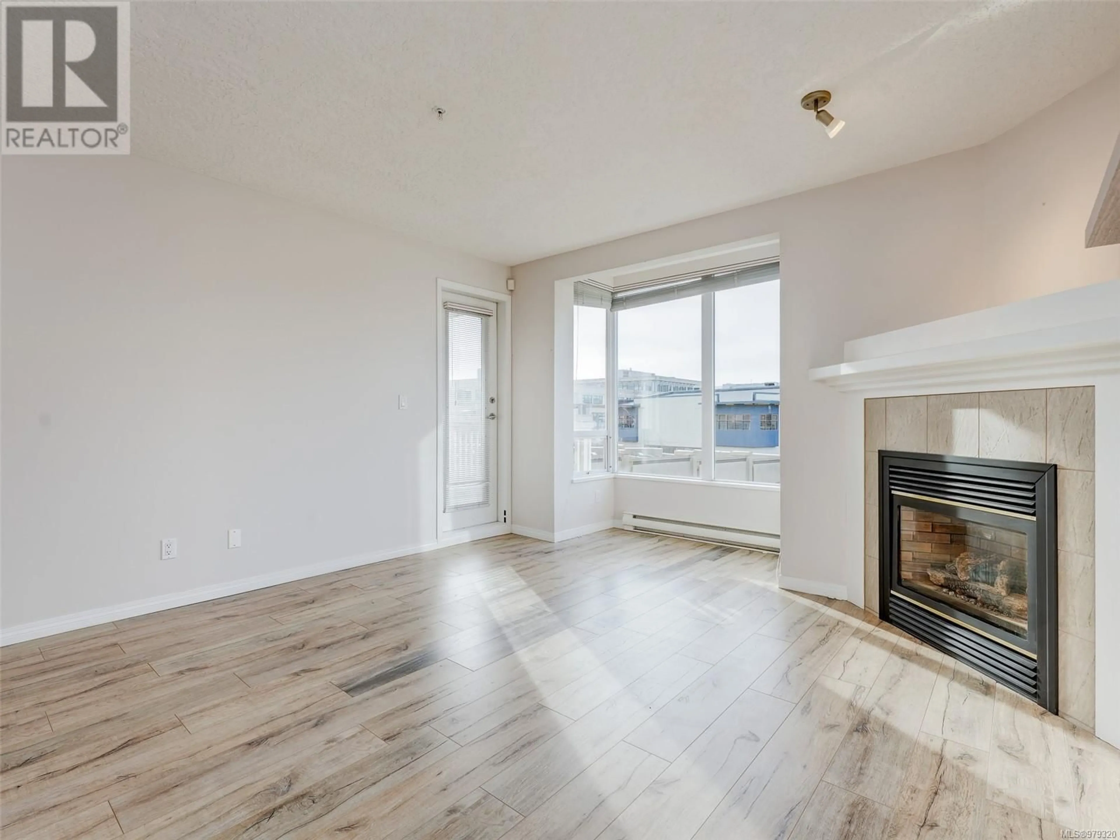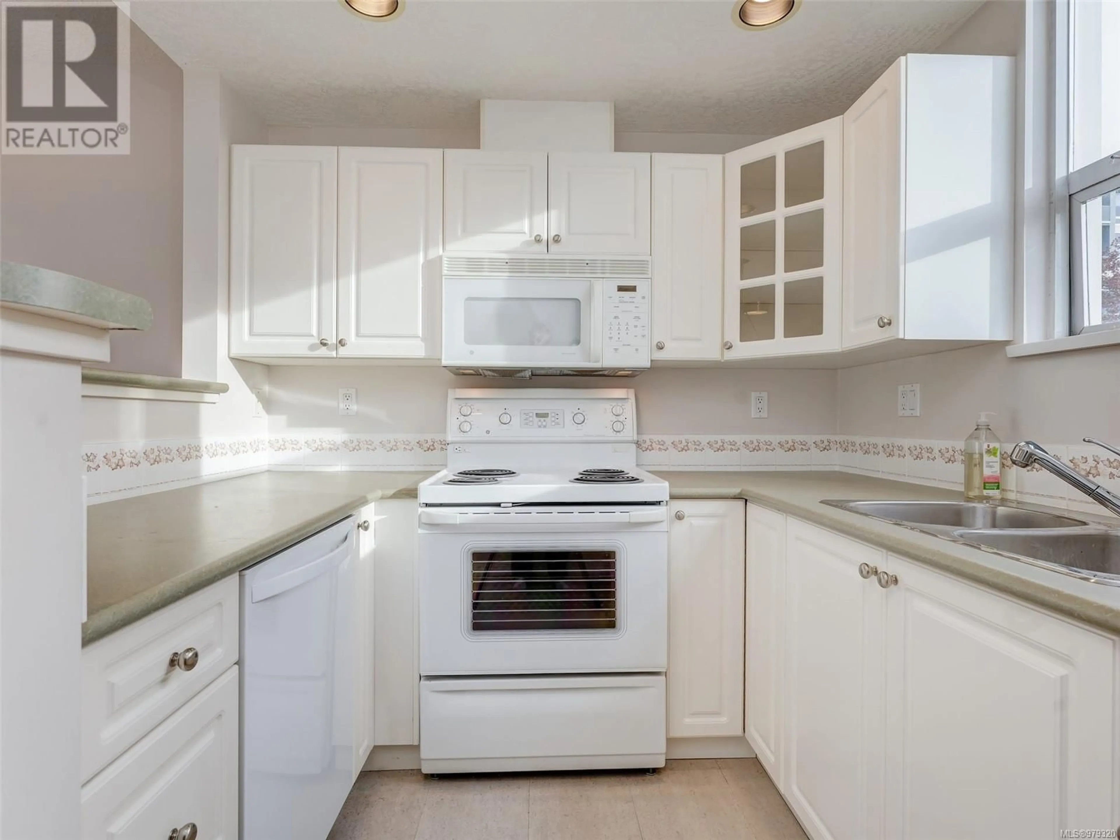307 380 Waterfront Cres, Victoria, British Columbia V8X4M9
Contact us about this property
Highlights
Estimated ValueThis is the price Wahi expects this property to sell for.
The calculation is powered by our Instant Home Value Estimate, which uses current market and property price trends to estimate your home’s value with a 90% accuracy rate.Not available
Price/Sqft$591/sqft
Est. Mortgage$2,834/mo
Maintenance fees$548/mo
Tax Amount ()-
Days On Market86 days
Description
Step into your sanctuary in the heart of the sought-after Selkirk Waterfront, where every day feels like a weekend getaway. This spacious 1000 sq ft, two-bedroom, two-bath condo offers a vibrant yet relaxed lifestyle that appeals to both first-time buyers and downsizers. The open-concept space is flooded with natural light from oversized windows, complete with a cozy gas fireplace and a charming reading nook. The adjacent dining area flows effortlessly from the kitchen, perfect for hosting friends or enjoying quiet meals at home. The primary bedroom offers a generous layout with four closets and a full-size en-suite. Start your day on the private balcony, watching the activity along the Gorge waterway and savouring your morning coffee. For those with an active lifestyle, this pet-friendly building includes bike and kayak storage, secure underground parking, and a convenient storage locker. With the Galloping Goose Trail right at your doorstep, and popular spots like Glo Restaurant just a short stroll away, you’re perfectly positioned to enjoy everything this waterfront community has to offer, from watersports to scenic walks through treed pathways and courtyards. If you’re ready to embrace a lifestyle that balances serene waterfront living with the conveniences of urban amenities, this home is waiting for you. (id:39198)
Property Details
Interior
Features
Main level Floor
Bedroom
12' x 9'Entrance
5' x 4'Kitchen
10' x 8'Dining room
10' x 7'Exterior
Parking
Garage spaces 1
Garage type Underground
Other parking spaces 0
Total parking spaces 1
Condo Details
Inclusions
Property History
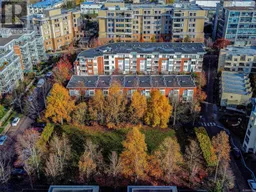 34
34
