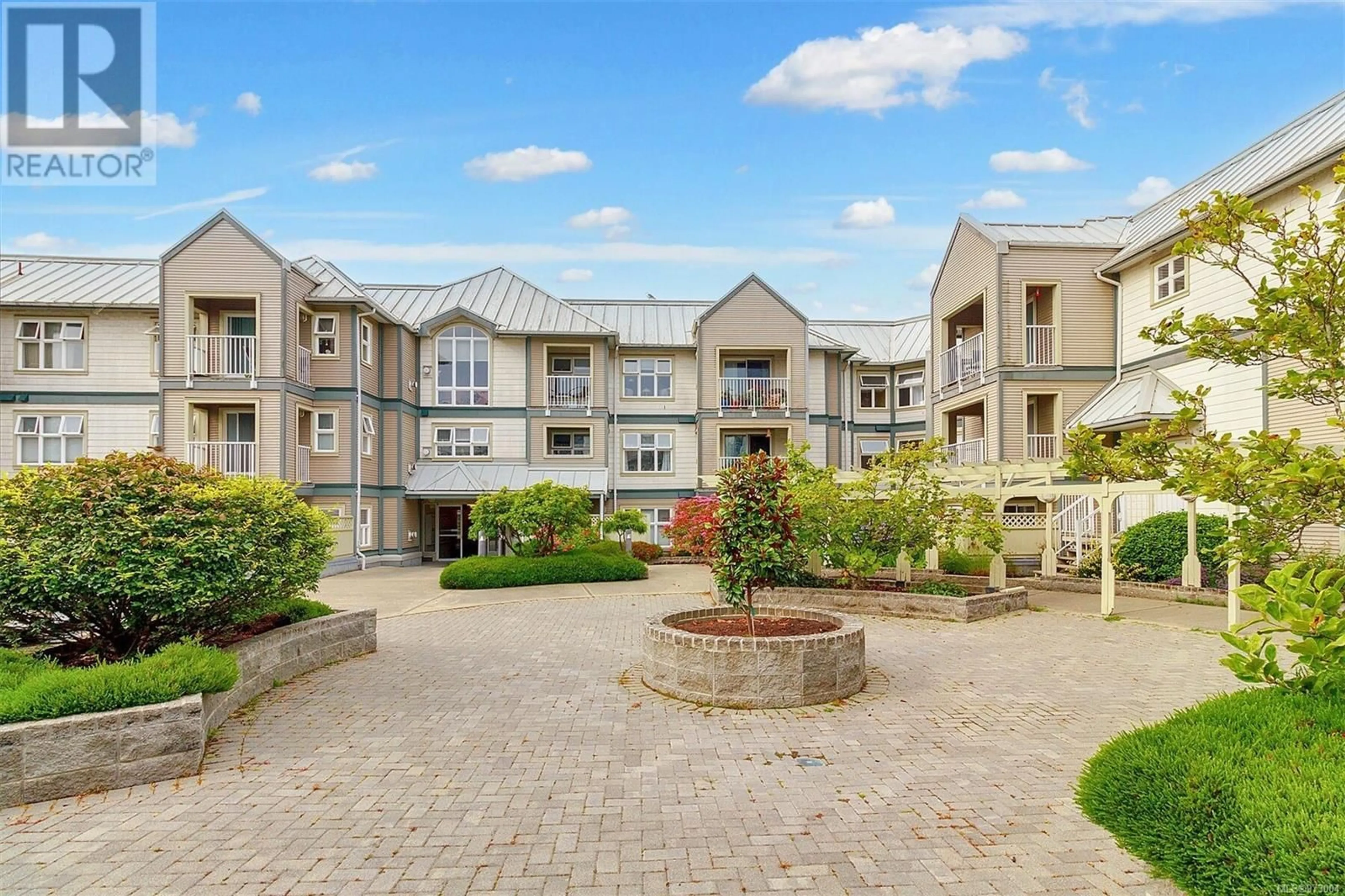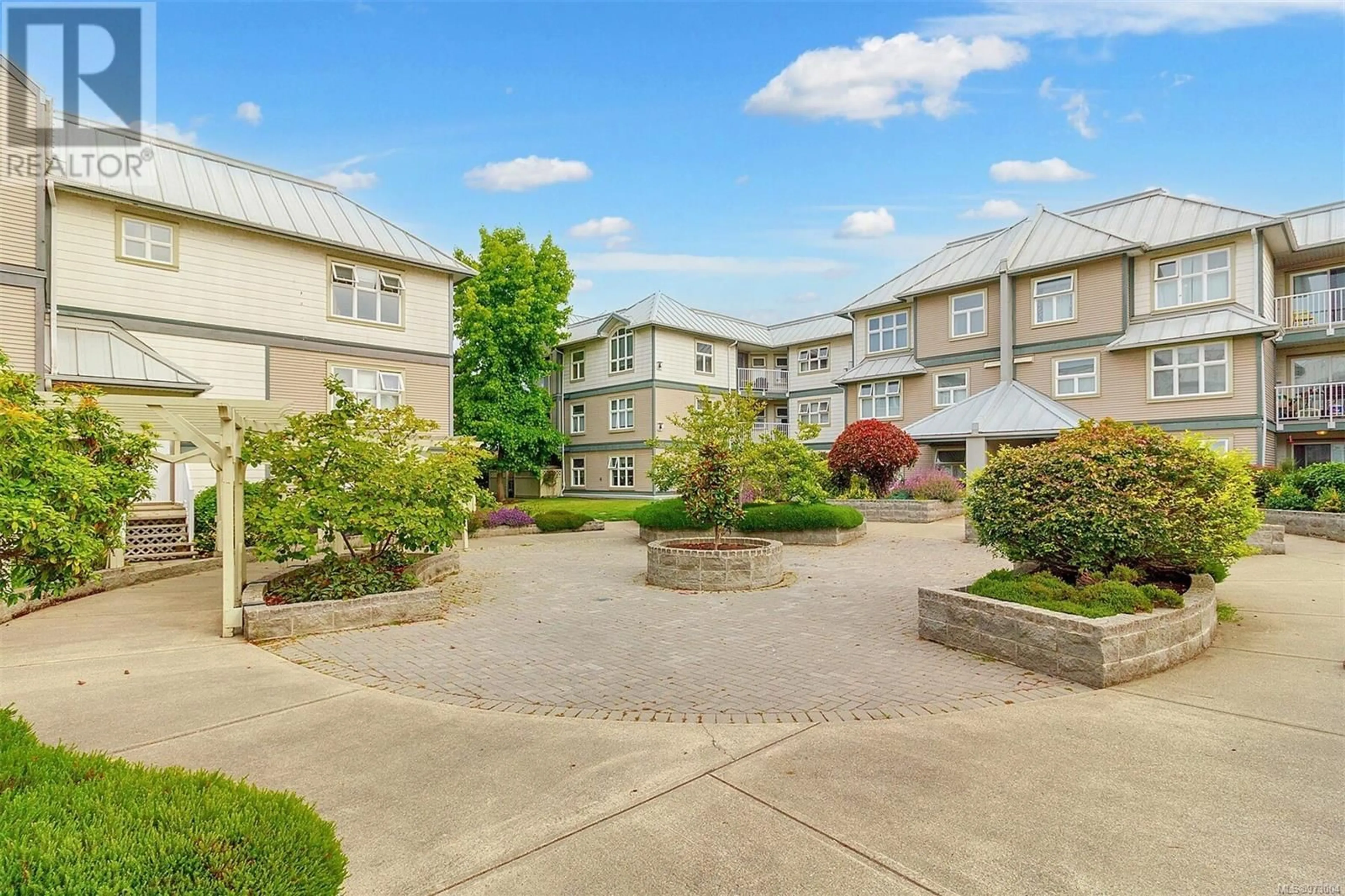304 3008 Washington Ave, Victoria, British Columbia V9A1P6
Contact us about this property
Highlights
Estimated ValueThis is the price Wahi expects this property to sell for.
The calculation is powered by our Instant Home Value Estimate, which uses current market and property price trends to estimate your home’s value with a 90% accuracy rate.Not available
Price/Sqft$563/sqft
Est. Mortgage$2,362/mth
Maintenance fees$418/mth
Tax Amount ()-
Days On Market18 days
Description
This bight and spacious TOP FLOOR 2 bed, 2 bath unit is just what you have been waiting for! As you enter the home, the roomy entry way is illuminated by the skylight overhead. The space flows into the living room which features a cozy gas fireplace. A balcony opens up off the living room, perfect for warmer days. The kitchen features all new stainless-steel appliances (except microwave), lots of counter space and an opening through to the dining area. Both bathrooms have been tastefully updated with new vanities and flooring. The large master has room for your bed plus other furniture and walk-through closet recently had an Ikea organizational system installed! The second bedroom is also a generous size. Other features include a new washer and dryer PLUS a newer hot water tank. This unit is move-in ready! All this PLUS a fantastic strata that welcomes pets! Steps to the gorge, coffee shops, shopping, restaurants, bus routes and more. (id:39198)
Property Details
Interior
Features
Main level Floor
Bedroom
10 ft x 9 ftPrimary Bedroom
11 ft x 11 ftEnsuite
Bathroom
Exterior
Parking
Garage spaces 1
Garage type Underground
Other parking spaces 0
Total parking spaces 1
Condo Details
Inclusions
Property History
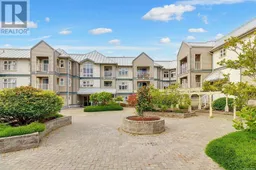 33
33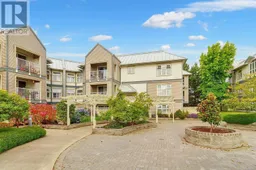 32
32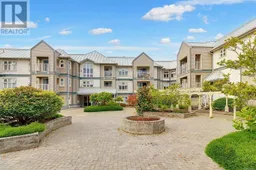 33
33
