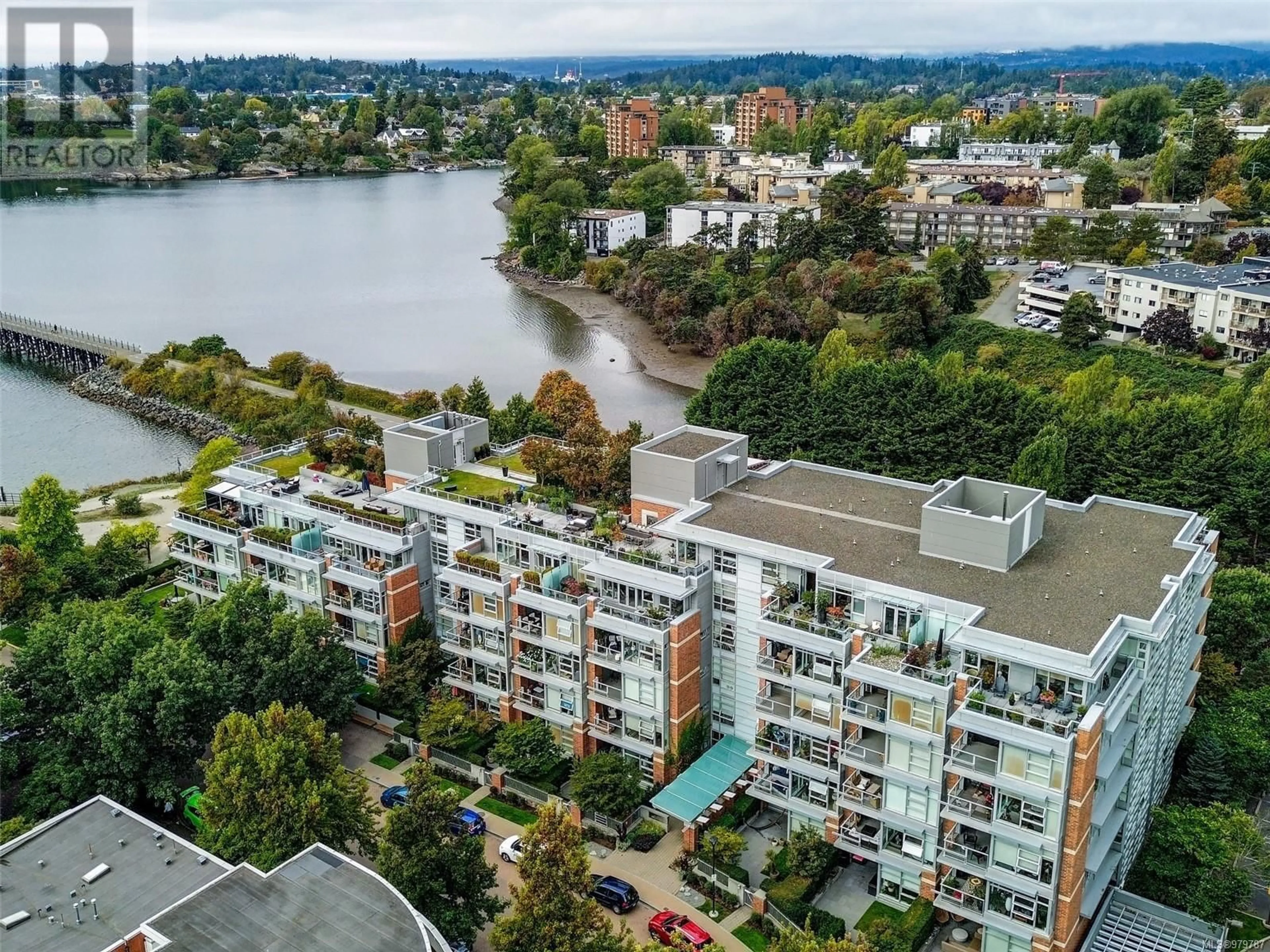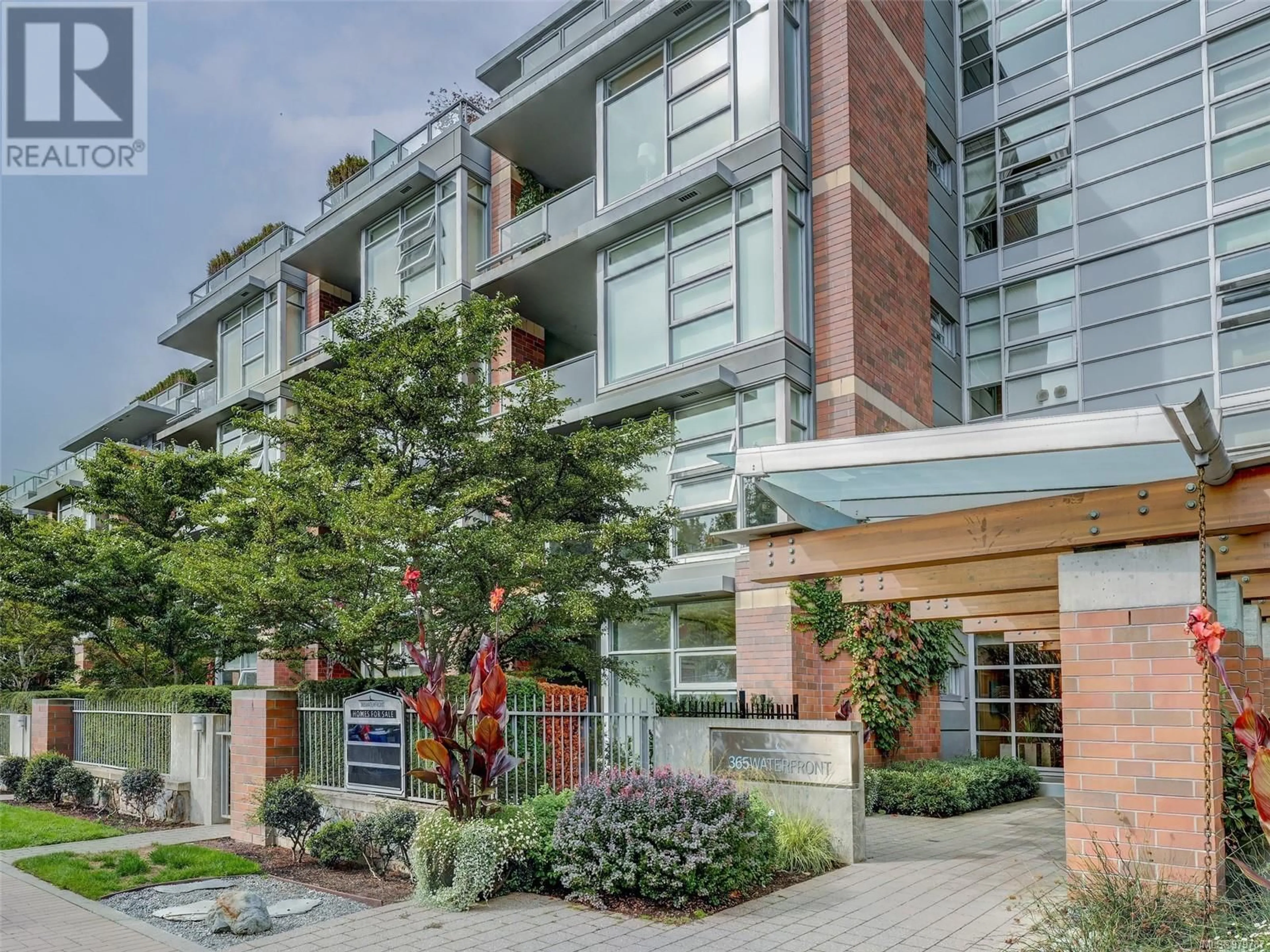303 365 Waterfront Cres, Victoria, British Columbia V8T0A6
Contact us about this property
Highlights
Estimated ValueThis is the price Wahi expects this property to sell for.
The calculation is powered by our Instant Home Value Estimate, which uses current market and property price trends to estimate your home’s value with a 90% accuracy rate.Not available
Price/Sqft$696/sqft
Est. Mortgage$3,650/mo
Maintenance fees$619/mo
Tax Amount ()-
Days On Market34 days
Description
Welcome to 365 Waterfront, a quality steel and concrete building by Concert Properties in the exclusive Selkirk Waterfront Community! Bright and spacious south/east facing 2 bdrm, 2 bath PLUS den luxury home. Open concept living and dining area has 9-foot ceilings, engineered oak flooring, fireplace, and floor-to-ceiling windows. Gourmet kitchen includes stainless steel appliances, gas cooktop, granite countertops, and custom oak cabinets. Huge primary bedroom and ensuite with double sinks, quartz counter, soaker tub, and separate shower. Bright second bedroom with queen murphy bed plus a separate den/office. Enjoy BBQ’s on the spacious deck overlooking green space and Selkirk waterway views. Secure underground parking and separate storage included. Just mins from downtown with kayaking, restaurants, and the Galloping Goose trail right at your doorstep. Bring your pets (no size restrictions). A must see property that ticks all the boxes! (id:39198)
Property Details
Interior
Features
Main level Floor
Laundry room
3' x 3'Den
6 ft x 10 ftEnsuite
Bedroom
10' x 10'Exterior
Parking
Garage spaces 1
Garage type -
Other parking spaces 0
Total parking spaces 1
Condo Details
Inclusions
Property History
 33
33

