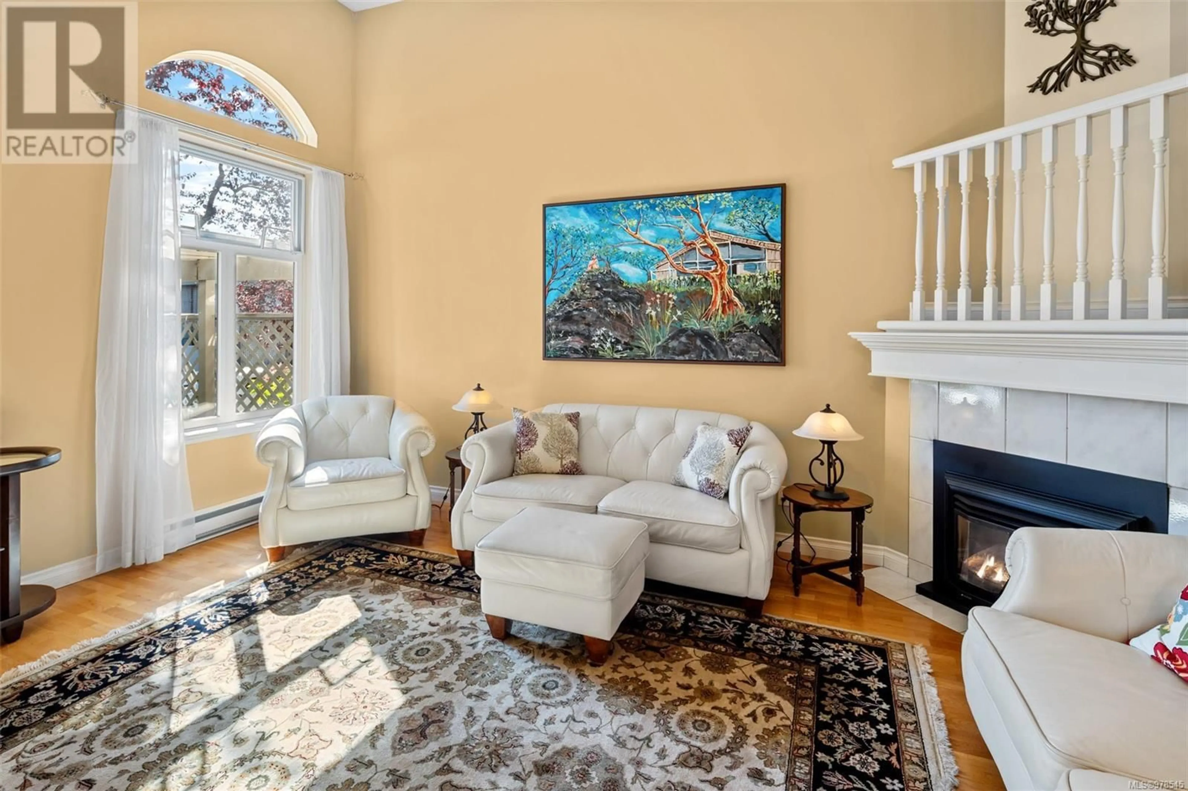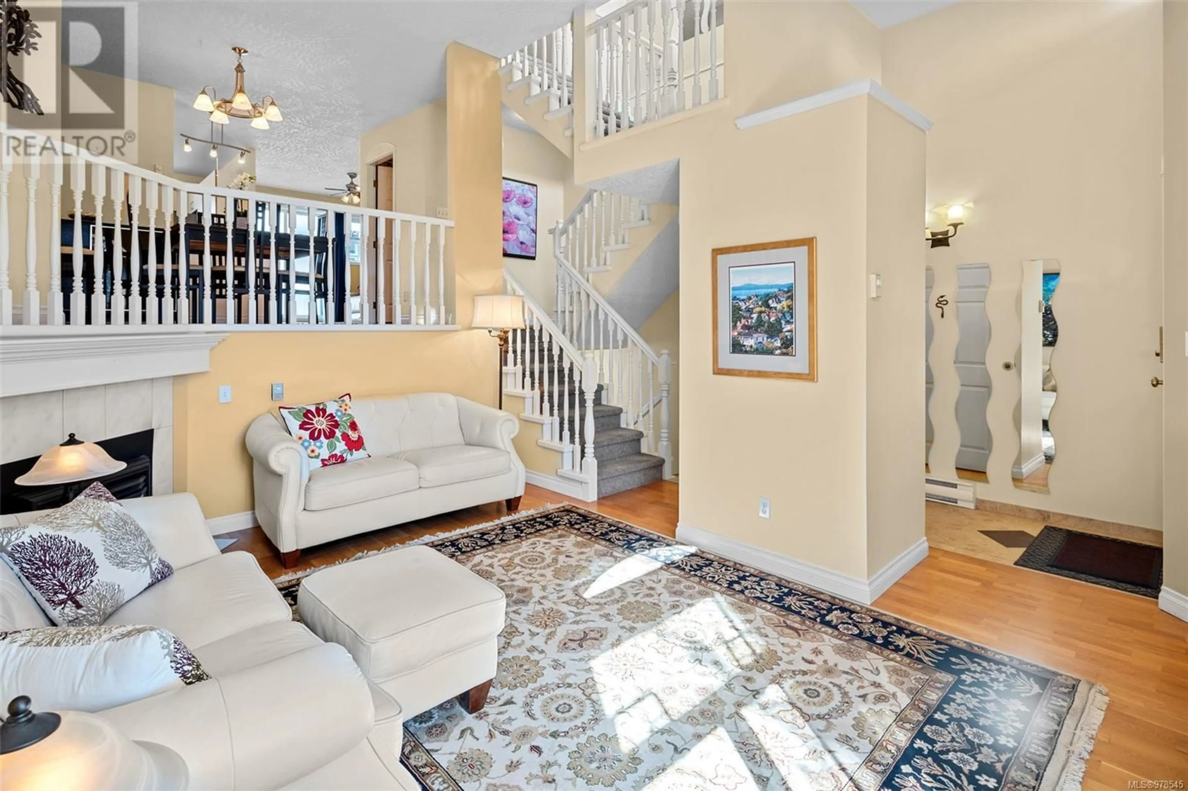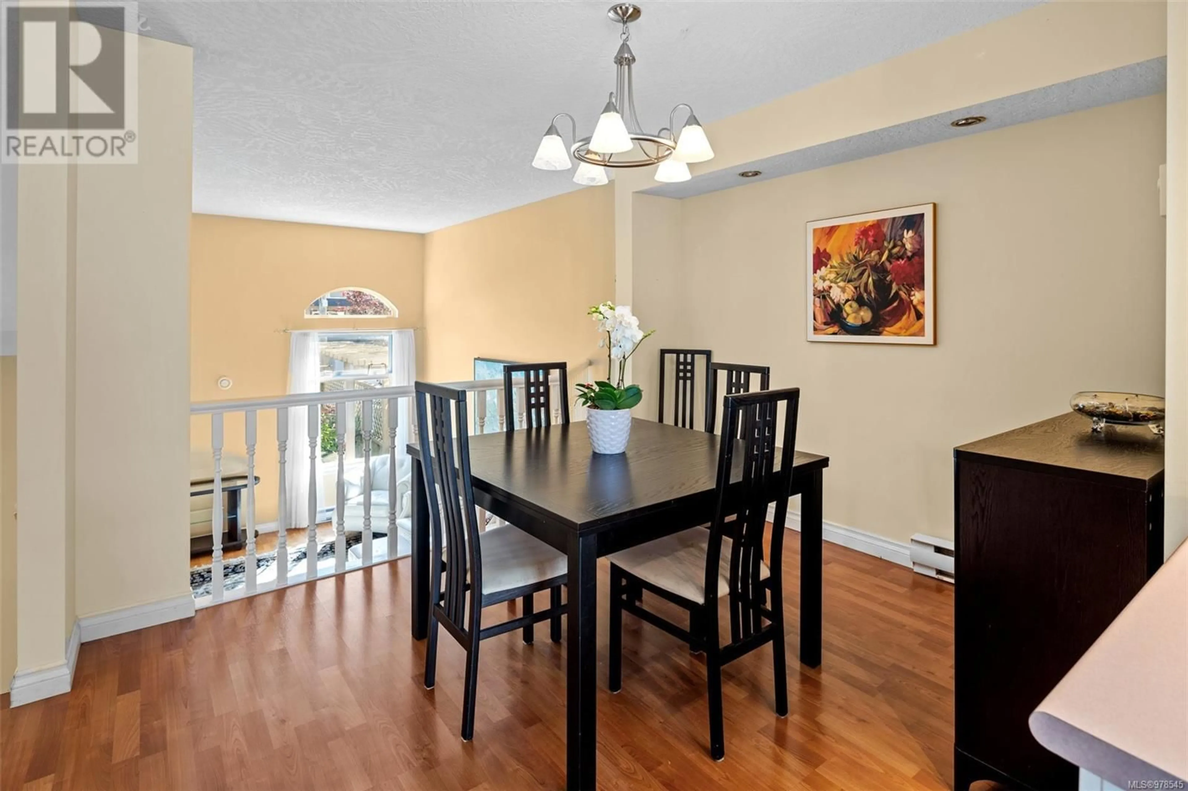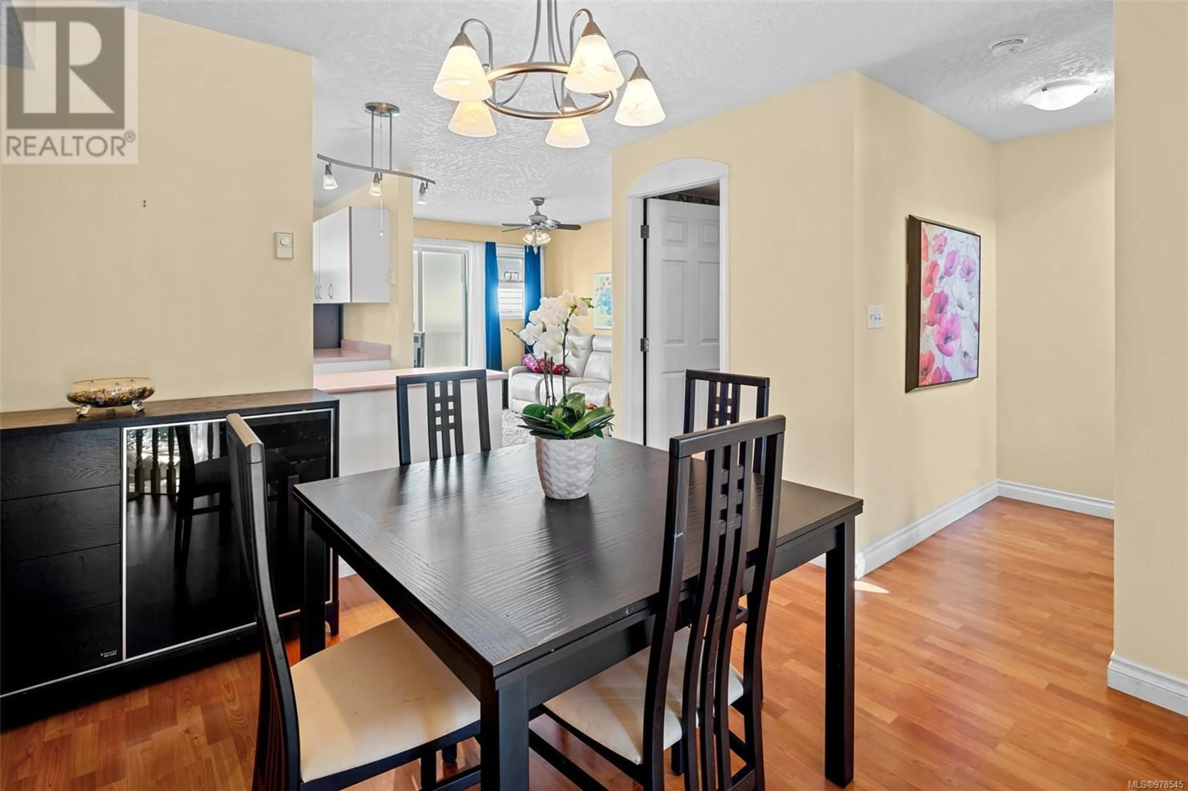3018 Washington Ave, Victoria, British Columbia V9A1P6
Contact us about this property
Highlights
Estimated ValueThis is the price Wahi expects this property to sell for.
The calculation is powered by our Instant Home Value Estimate, which uses current market and property price trends to estimate your home’s value with a 90% accuracy rate.Not available
Price/Sqft$331/sqft
Est. Mortgage$2,877/mo
Maintenance fees$762/mo
Tax Amount ()-
Days On Market85 days
Description
Discover this spacious townhouse, perfectly situated just a short walk from shopping, parks, and schools. The main floor offers a vaulted entryway leading into an open-concept living and dining area. This level also includes a family room, kitchen, and a convenient 2-piece bath. Upstairs, you'll find all three bedrooms, including a primary suite with a walk-in closet, a 4-piece bath, and a sunny balcony offering glimpses of the water. Multiple outdoor spaces are perfect for relaxing or entertaining, with two decks, a welcoming front porch, and a front yard. The home also features a single-car garage, a mudroom, and an insulated crawlspace, providing plenty of storage options. This professionally managed complex is pet-friendly, allows rentals, and welcomes all ages. Just steps from the popular Galloping Goose Trail, it's ideal for biking, running, or commuting without a car. This is a fantastic opportunity for those seeking more space while staying close to Victoria’s top amenities. (id:39198)
Property Details
Interior
Features
Second level Floor
Bedroom
13 ft x 9 ftBedroom
13 ft x 9 ftEnsuite
8 ft x 5 ftPrimary Bedroom
13 ft x 11 ftExterior
Parking
Garage spaces 1
Garage type Garage
Other parking spaces 0
Total parking spaces 1
Condo Details
Inclusions




