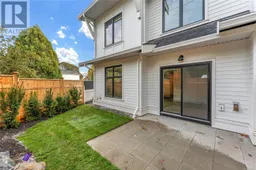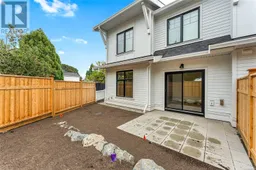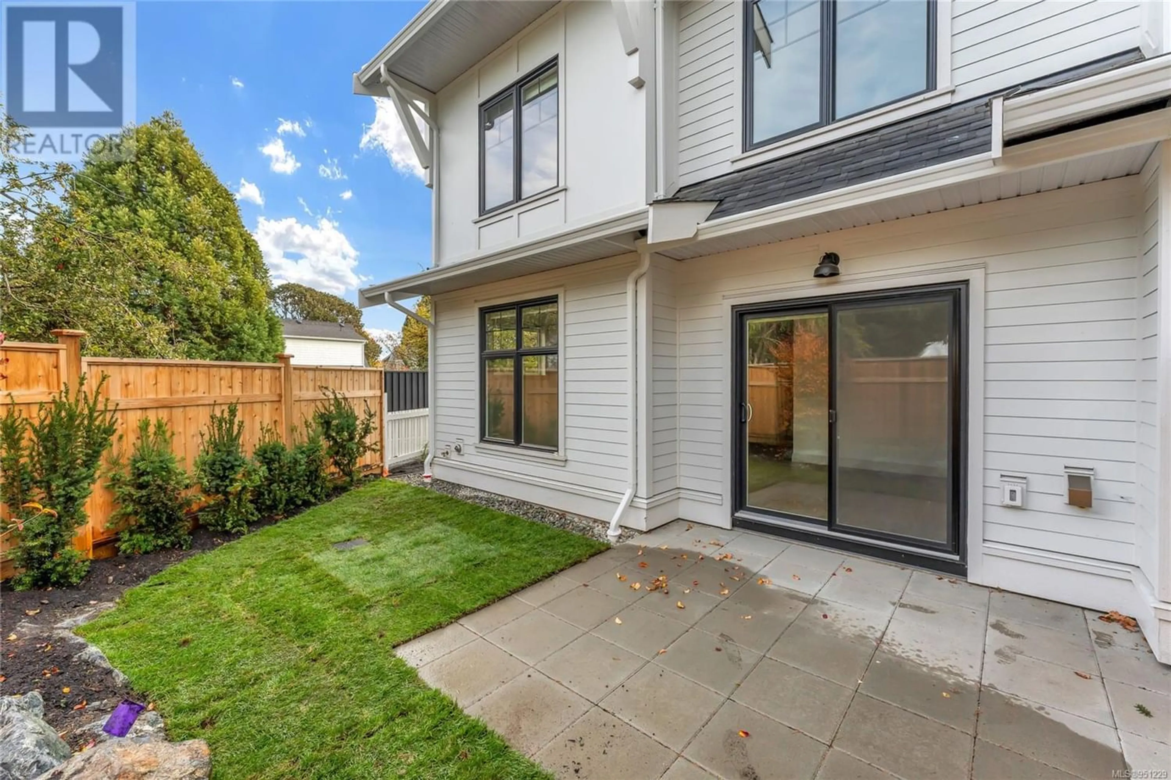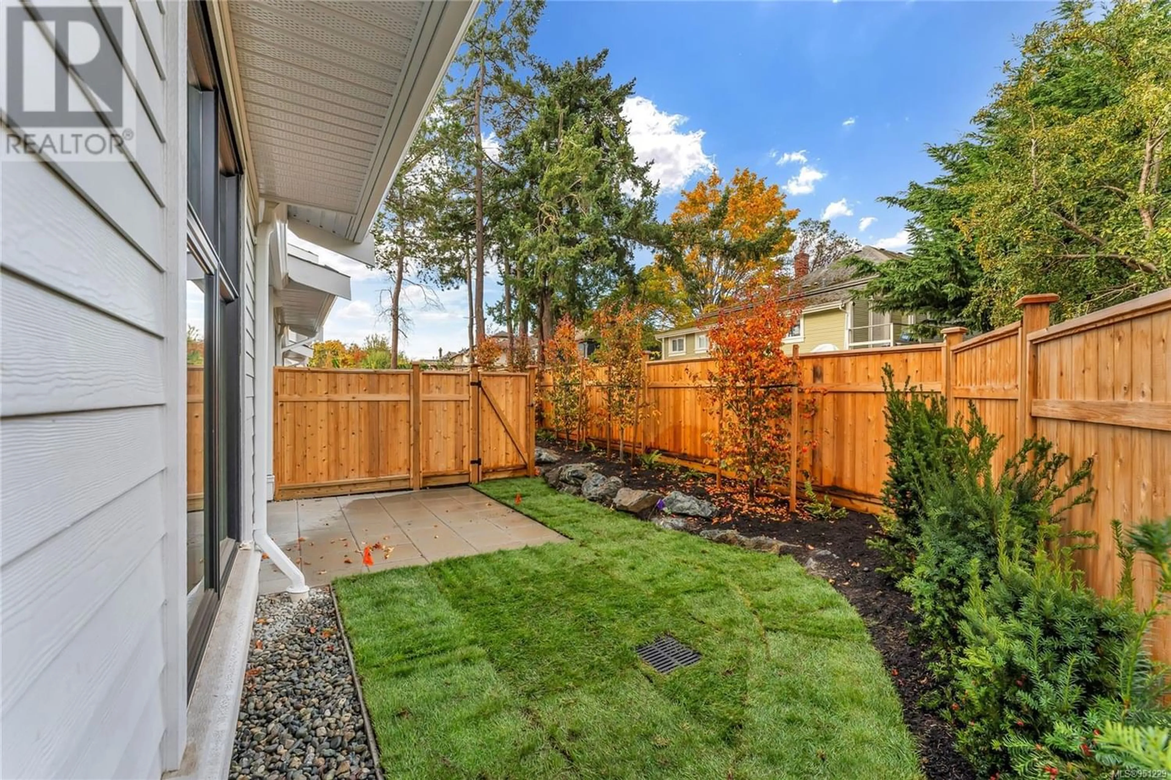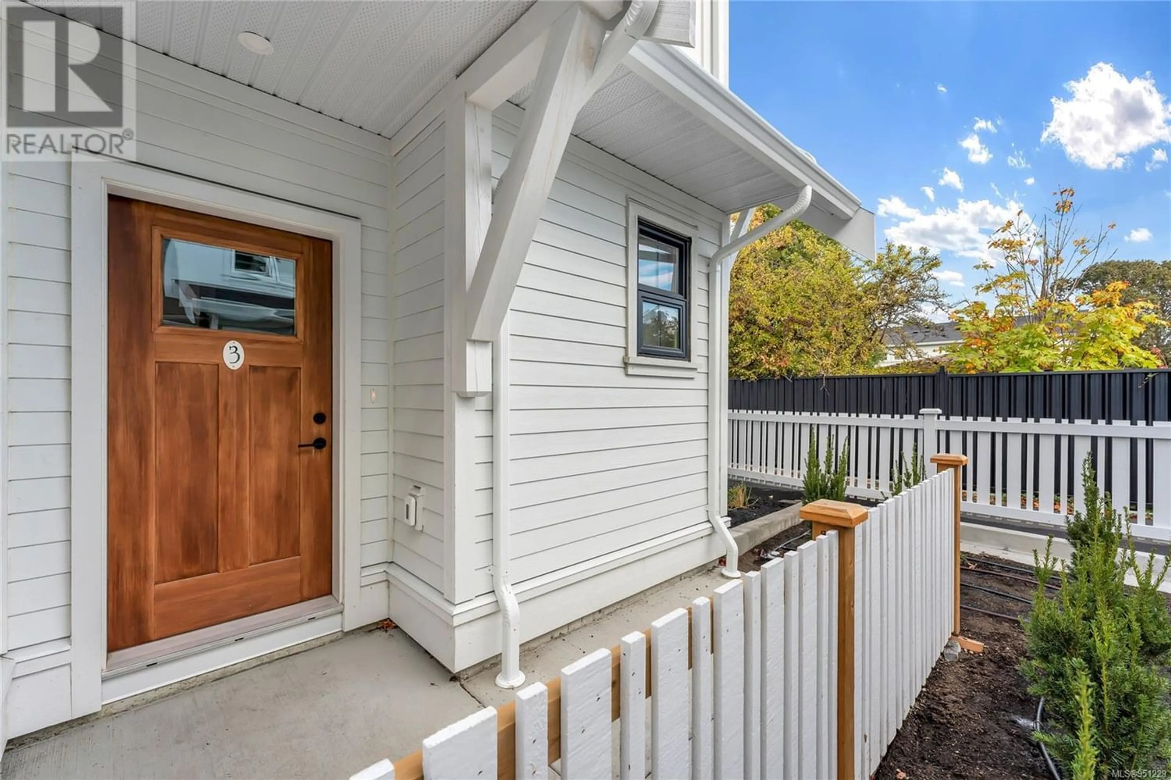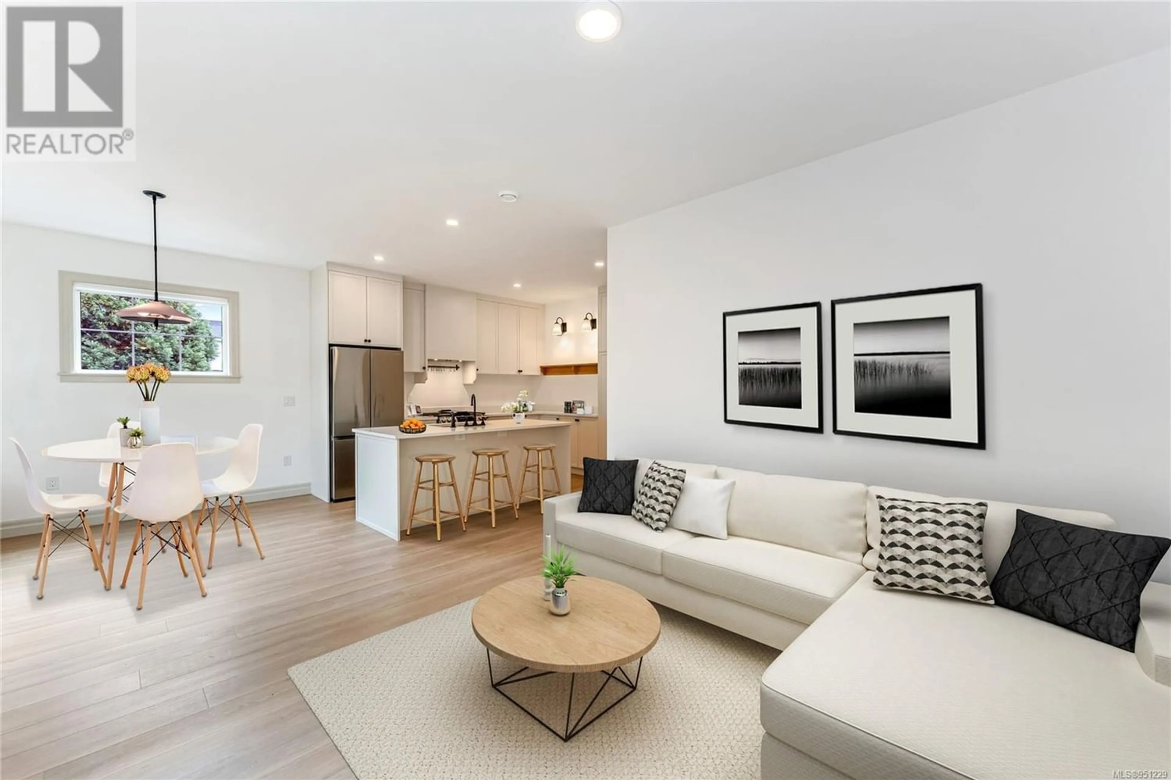3 3098 Washington Ave, Victoria, British Columbia V9A0J5
Contact us about this property
Highlights
Estimated ValueThis is the price Wahi expects this property to sell for.
The calculation is powered by our Instant Home Value Estimate, which uses current market and property price trends to estimate your home’s value with a 90% accuracy rate.Not available
Price/Sqft$612/sqft
Est. Mortgage$4,079/mo
Maintenance fees$415/mo
Tax Amount ()-
Days On Market360 days
Description
Traditionally inspired, private, New, 3 bed + flex,2.5 bath at Washington! This sought-after end unit was one of the first homes purchased & selected for its private & peaceful location! No GST payable. Built to the highest standards by Formwell & Interior scheme by Bidgood + Co. Inspired by a contemporary take on traditional form it incorporates timeless, nature-inspired textures. This home features 9ft ceilings; thick vinyl plank flooring & wool broadloom carpeting; an open-concept kitchen with large quartz island countertops & soft-close, shaker-style cabinets; premium SS Samsung appliances, including; gas range, counter depth refrigerator, integrated dishwasher & a Braon 20.5 hood fan; custom blinds & screens.Efficient heat recovery + ventilation system & gas-fired wall furnaces ensure comfortable living spaces. Primary en-suite is located on the 2nd level along with 2 additional bedrooms, 2 baths, flex room & laundry. EV charger, gas bbq outlet & on demand HW. (id:39198)
Property Details
Interior
Main level Floor
Entrance
11 ft x 5 ftLiving room
12 ft x 11 ftKitchen
12 ft x 9 ftDining room
12 ft x 9 ftExterior
Parking
Garage spaces 1
Garage type Garage
Other parking spaces 0
Total parking spaces 1
Condo Details
Inclusions
Property History
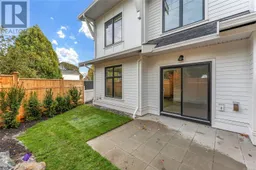 27
27