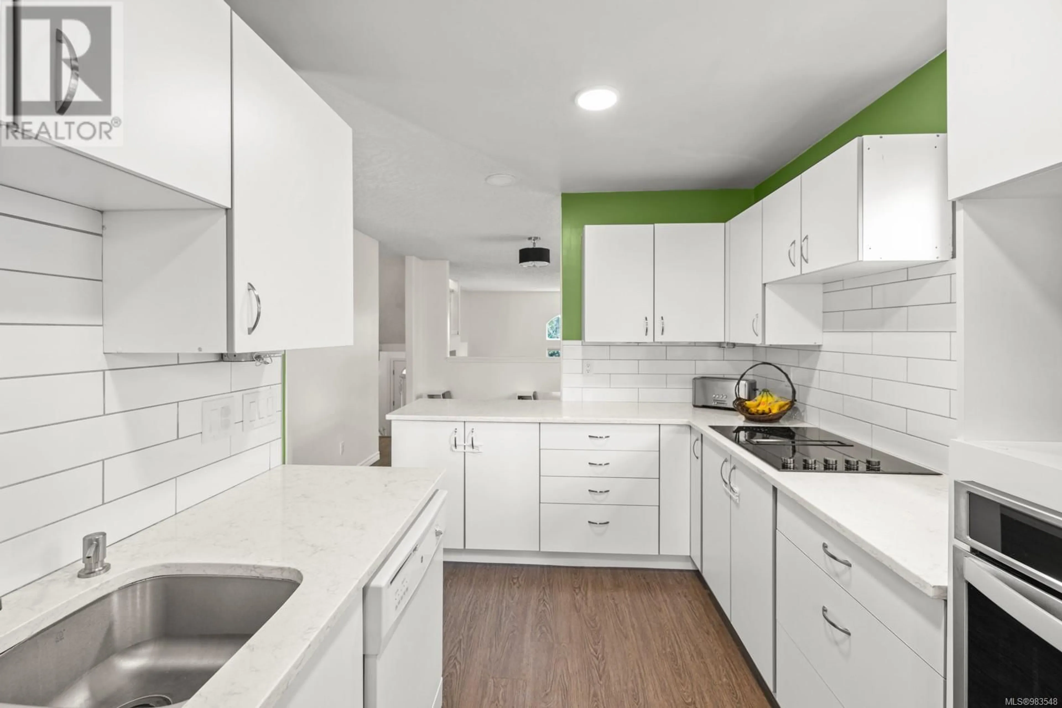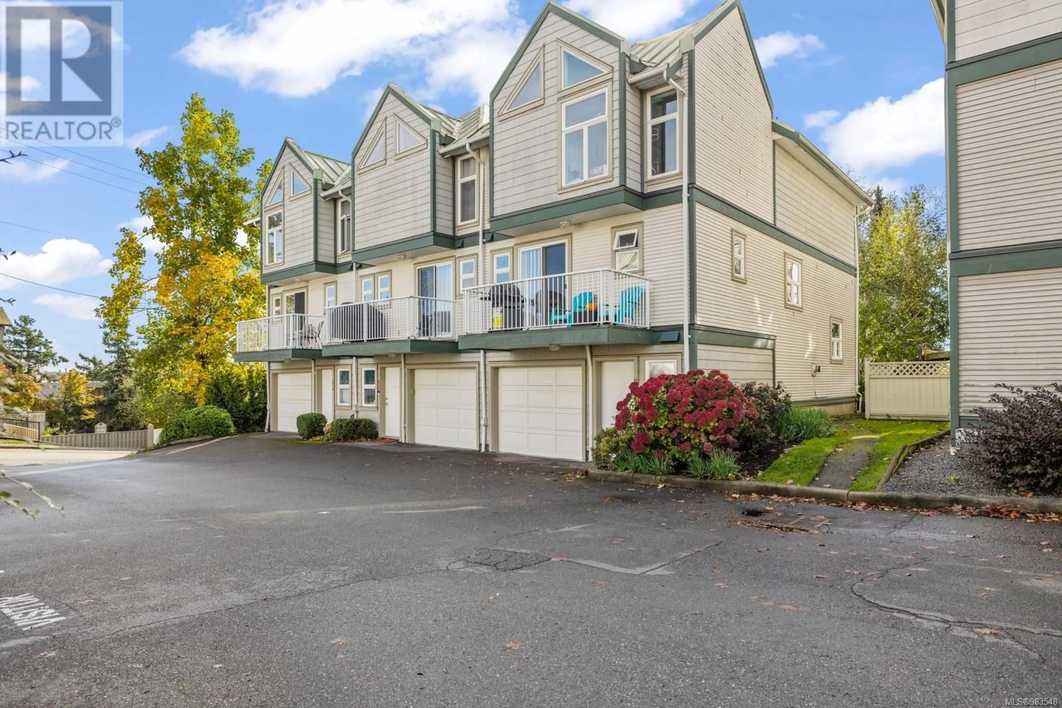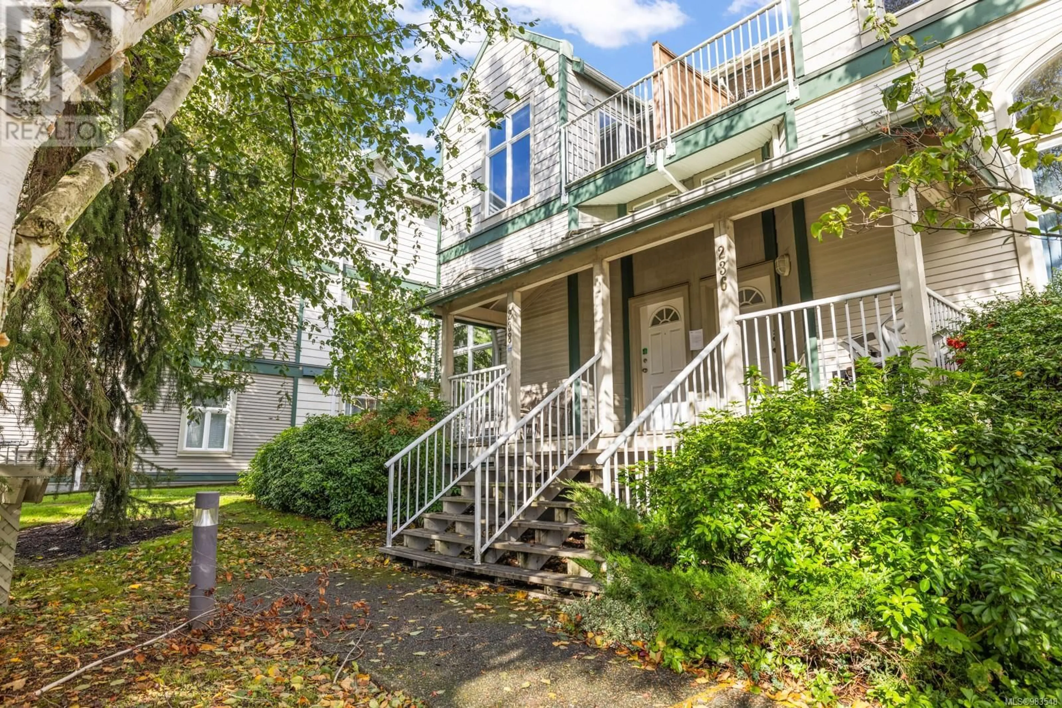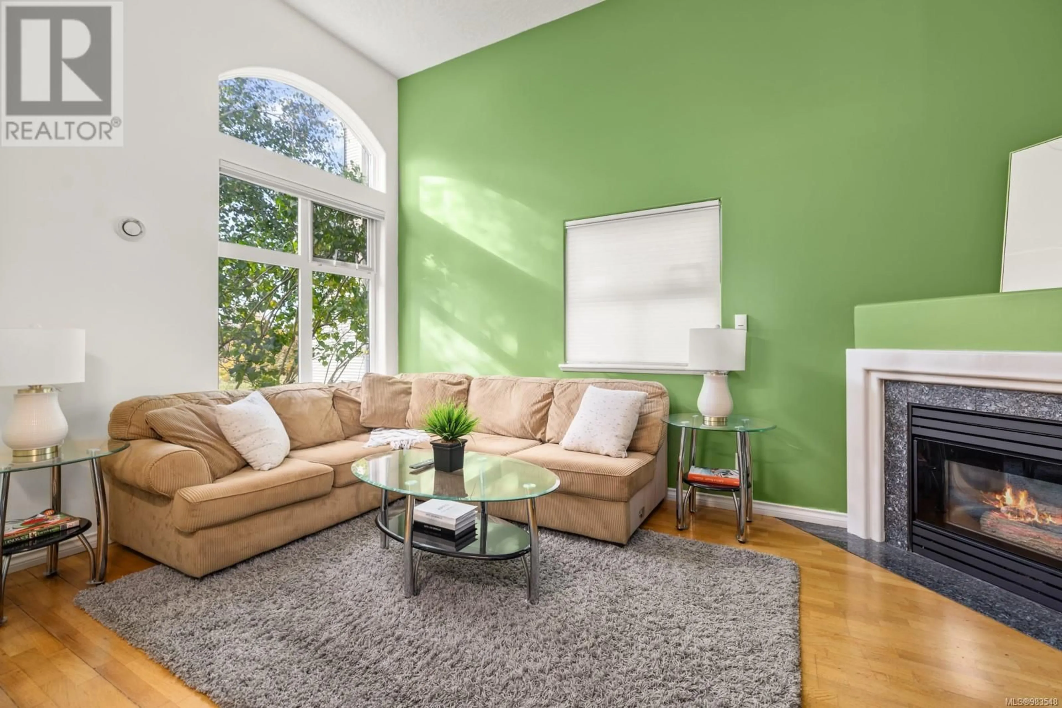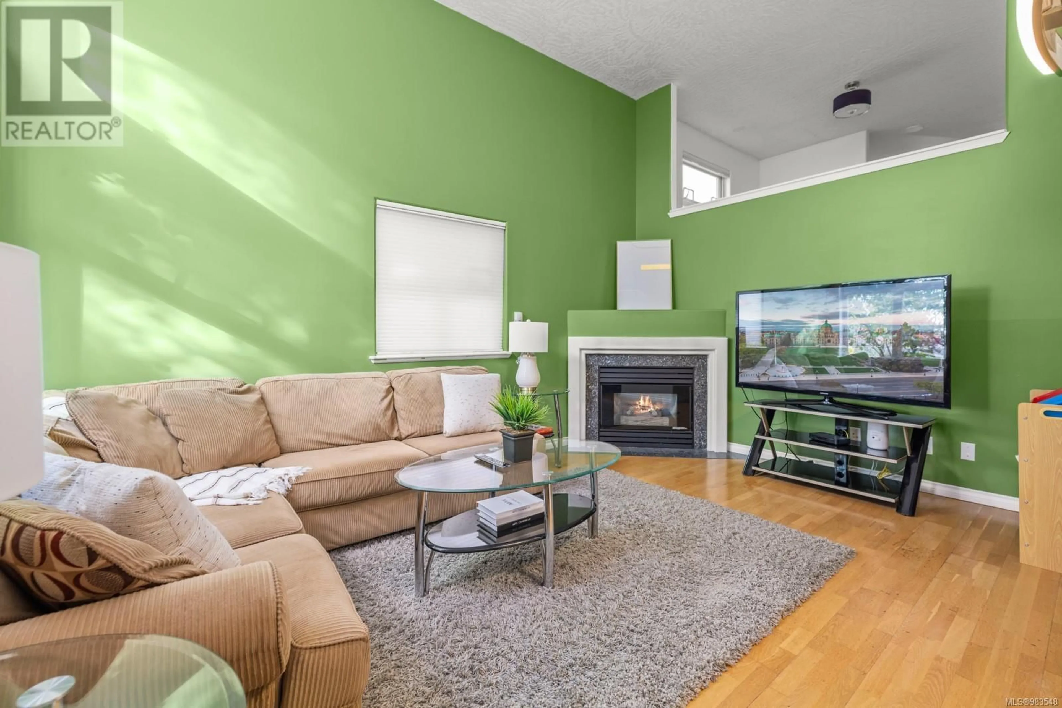238 Gorge Rd E, Victoria, British Columbia V9A1L5
Contact us about this property
Highlights
Estimated ValueThis is the price Wahi expects this property to sell for.
The calculation is powered by our Instant Home Value Estimate, which uses current market and property price trends to estimate your home’s value with a 90% accuracy rate.Not available
Price/Sqft$277/sqft
Est. Mortgage$2,834/mo
Maintenance fees$747/mo
Tax Amount ()-
Days On Market2 days
Description
This charming end-unit 3-bed, 3-bath townhome sits off the road and offers a perfect blend of comfort and style. The modern kitchen features a tile backsplash and stainless steel appliances. The adjacent dining room, with sliding doors, leads to a private balcony. Cozy family gatherings are easy in the adjoining family room, while the spacious living room is flooded with natural light, boasts vaulted ceilings, and gas fireplace. Upstairs, the primary bedroom retreat comes complete with an ensuite bathroom featuring a shower, a walk-in closet, and private balcony. Two additional bedrooms and a full bathroom round out the upper level. The lower level features a powder room, access to the single-car garage, and a large storage area. Strata fees cover caretaker services, garbage removal, grounds maintenance, natural gas, and more! Located on transit routes and just minutes from downtown, Glo Restaurant, the Gorge Waterway, Galloping Goose Trail, Mayfair Mall, and many other major amenities (id:39198)
Upcoming Open House
Property Details
Interior
Features
Second level Floor
Balcony
11'0 x 6'7Other
4'1 x 10'1Living room
13'6 x 16'2Laundry room
6'3 x 4'11Exterior
Parking
Garage spaces 1
Garage type -
Other parking spaces 0
Total parking spaces 1
Condo Details
Inclusions

