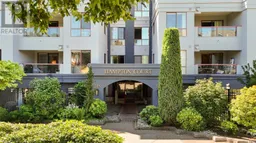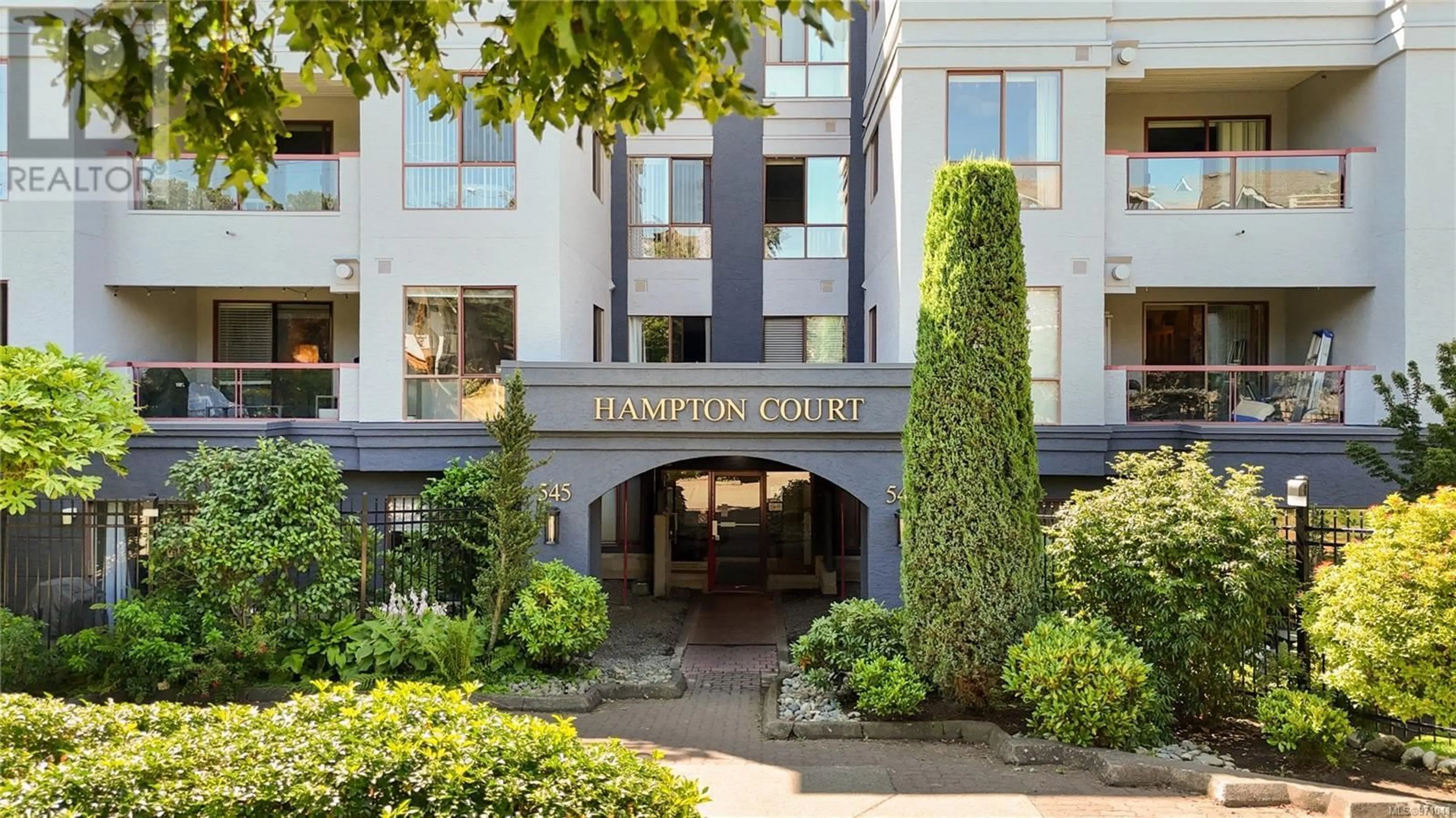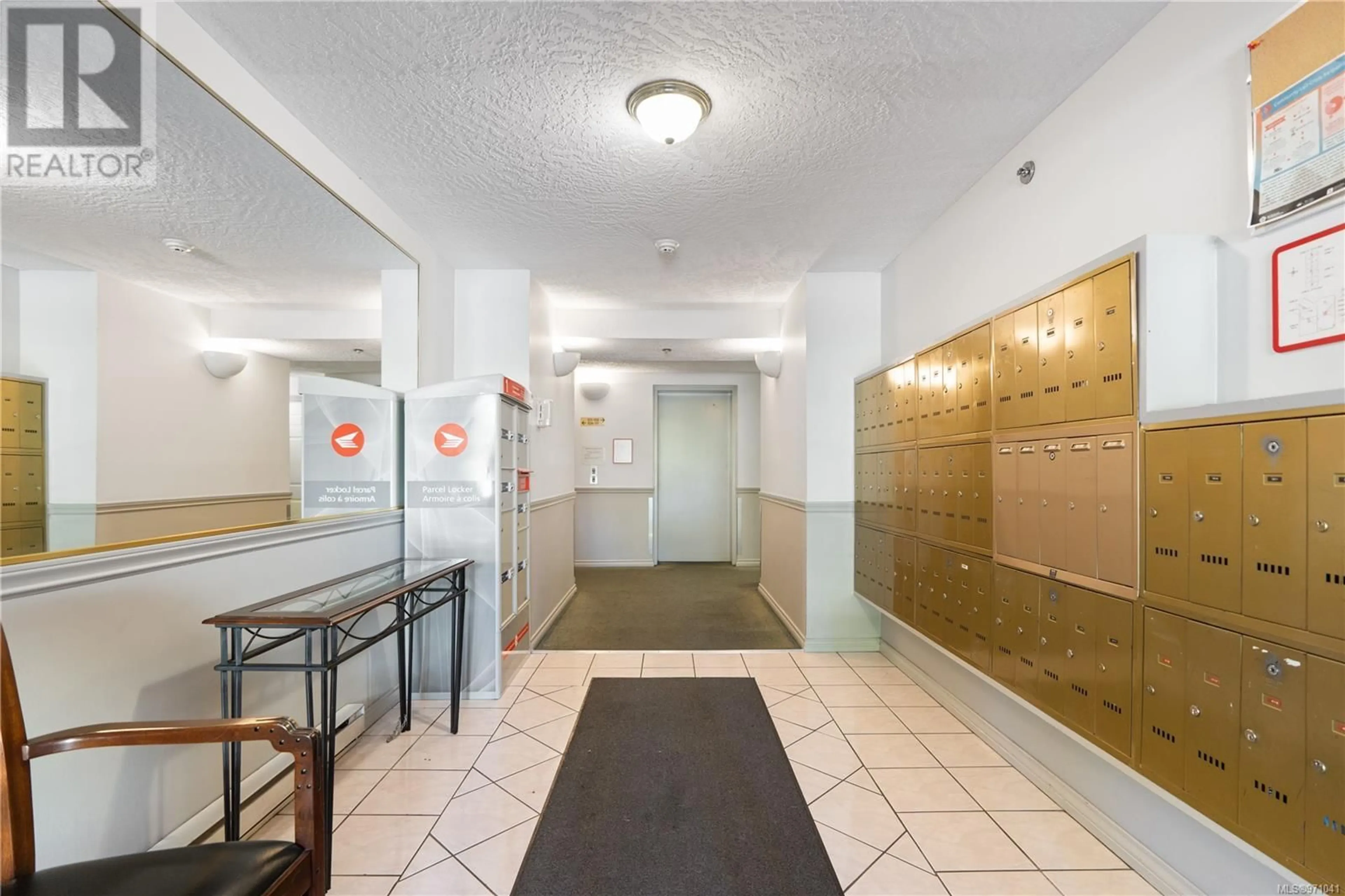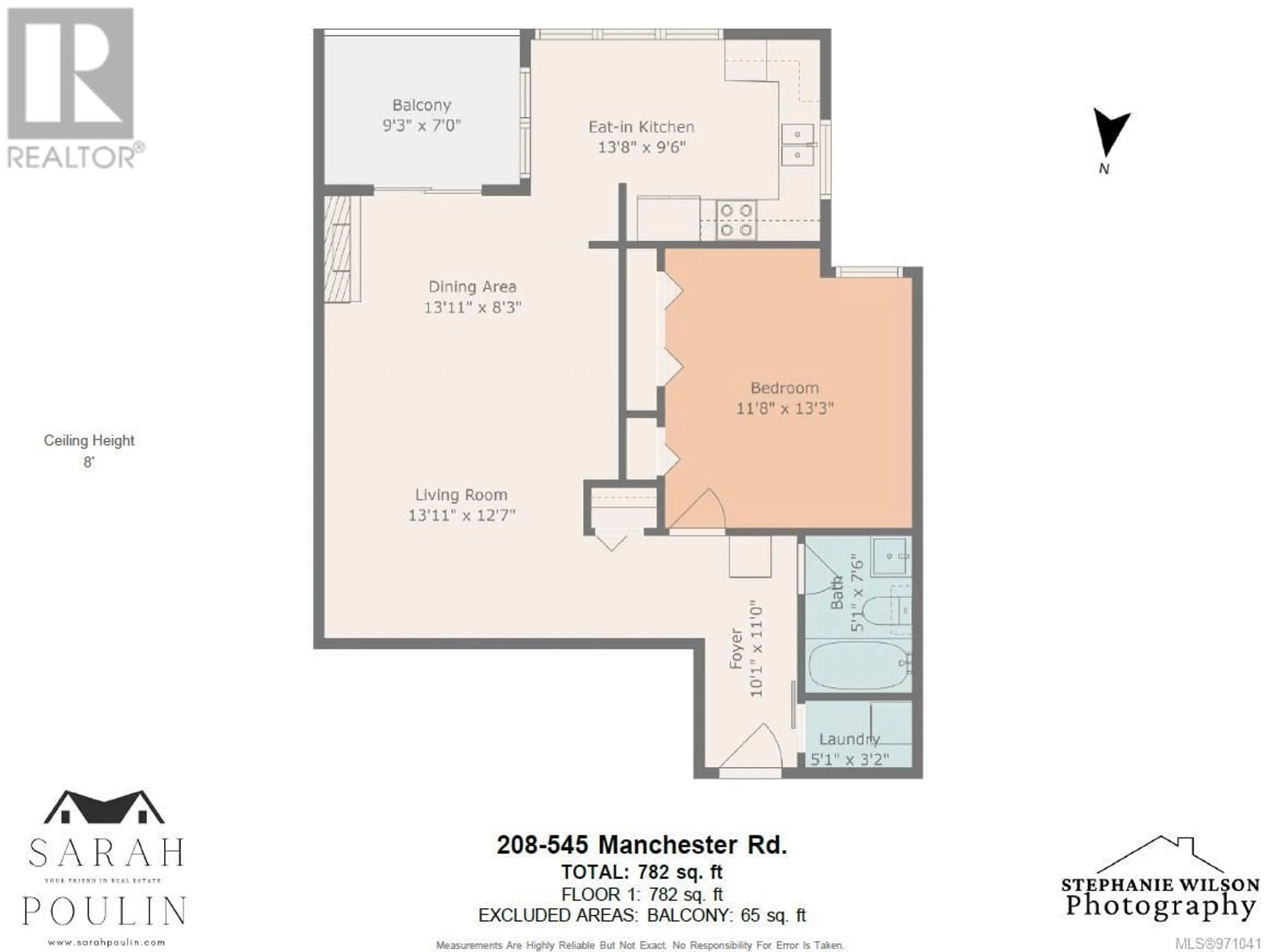208 545 Manchester Rd, Victoria, British Columbia V8T5H6
Contact us about this property
Highlights
Estimated ValueThis is the price Wahi expects this property to sell for.
The calculation is powered by our Instant Home Value Estimate, which uses current market and property price trends to estimate your home’s value with a 90% accuracy rate.Not available
Price/Sqft$566/sqft
Days On Market4 days
Est. Mortgage$2,061/mth
Maintenance fees$366/mth
Tax Amount ()-
Description
Are you looking for a condo that has in suite laundry? allows pets? allows BBQs? has an underground parking space?(with a potential to rent a second spot!) separate storage? AND bike storage? You found it! Welcome to Hampton Court. Located near the Selkirk Trestle & Waterway, just minutes from the Galloping Goose Trail. This NON TENANTED, 1 bed 1 bath condo boasts an abundance of natural light. Relax in the open concept living/dining room with gas fireplace. (gas included in strata fee) The kitchen has high end stainless steel appliances. The primary bedroom is very generous in size, with a brand new closet organizer. A beautifully done 4-piece bathroom finishes the interior. Sun lover? Soak it all up on the south facing deck and take in the lush green oasis between the two Manchester Buildings. Overseen by a very professional strata with great contingency funds. Call today to view your new home! All information deemed important to purchase must be verified by buyer. (id:39198)
Property Details
Interior
Features
Main level Floor
Laundry room
4 ft x 5 ftBalcony
9 ft x 6 ftKitchen
14 ft x 9 ftLiving room
14 ft x 14 ftExterior
Parking
Garage spaces 1
Garage type Underground
Other parking spaces 0
Total parking spaces 1
Condo Details
Inclusions
Property History
 30
30


