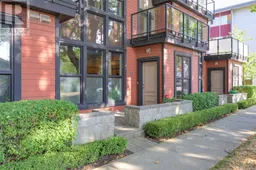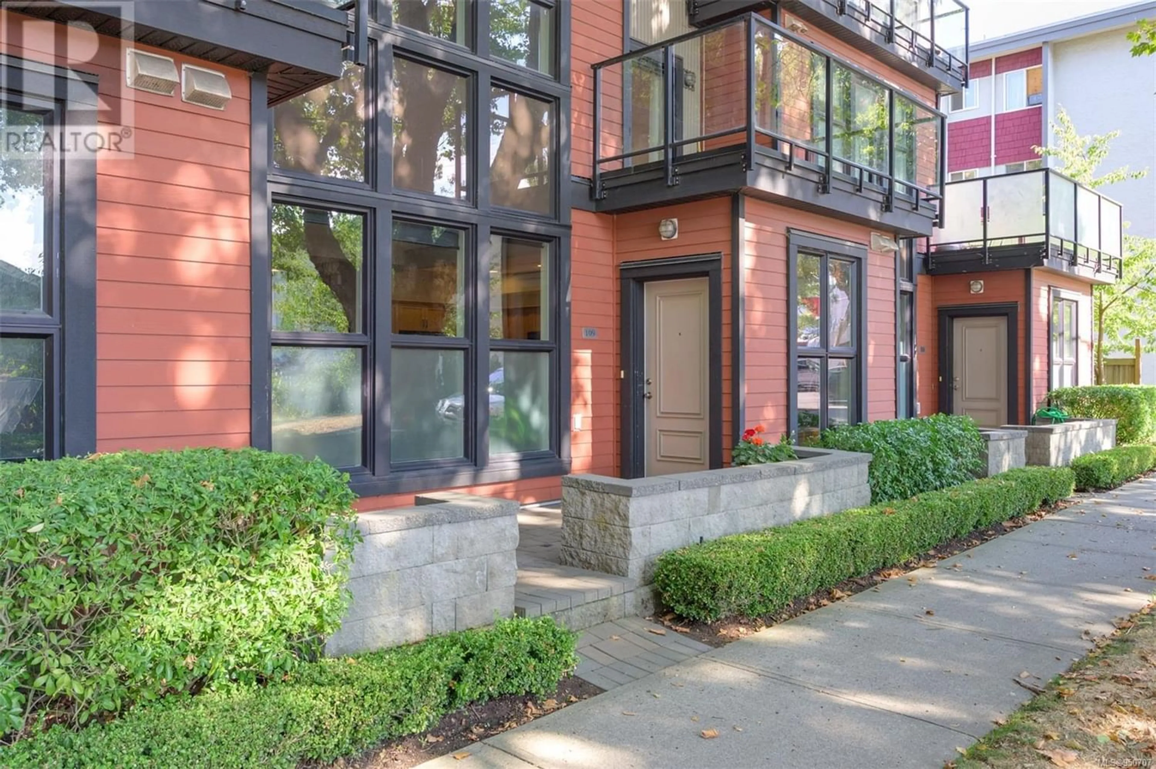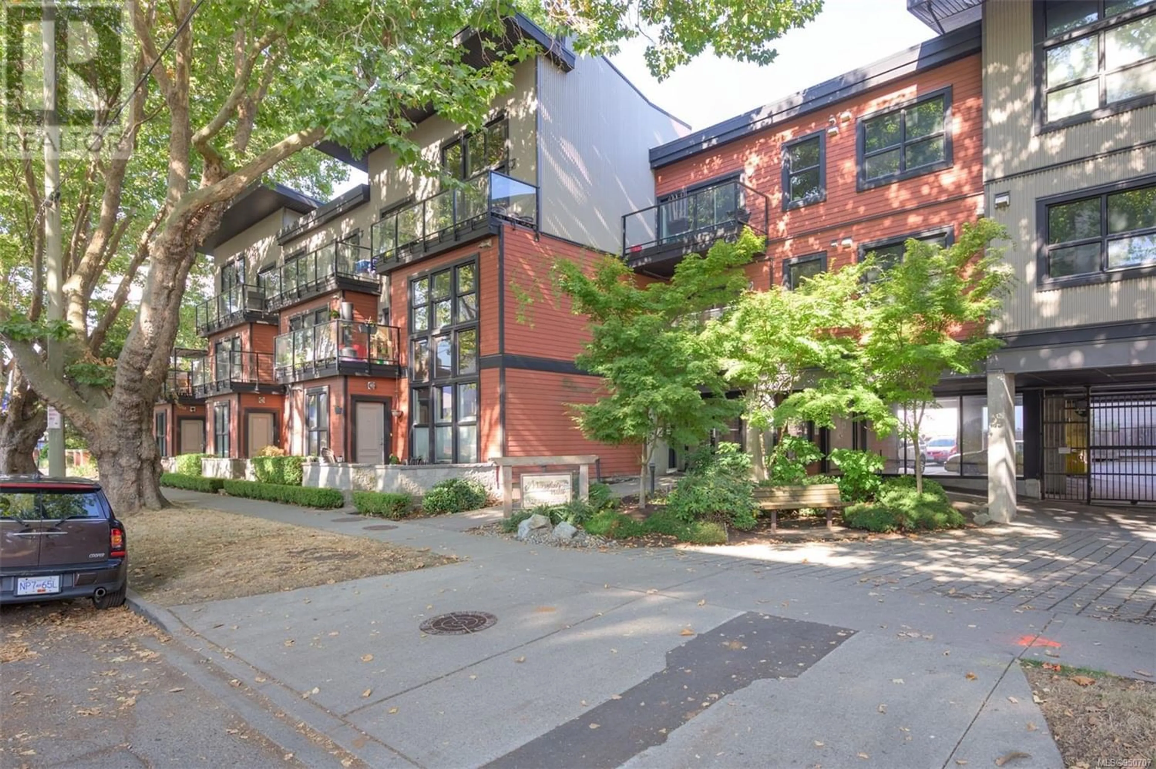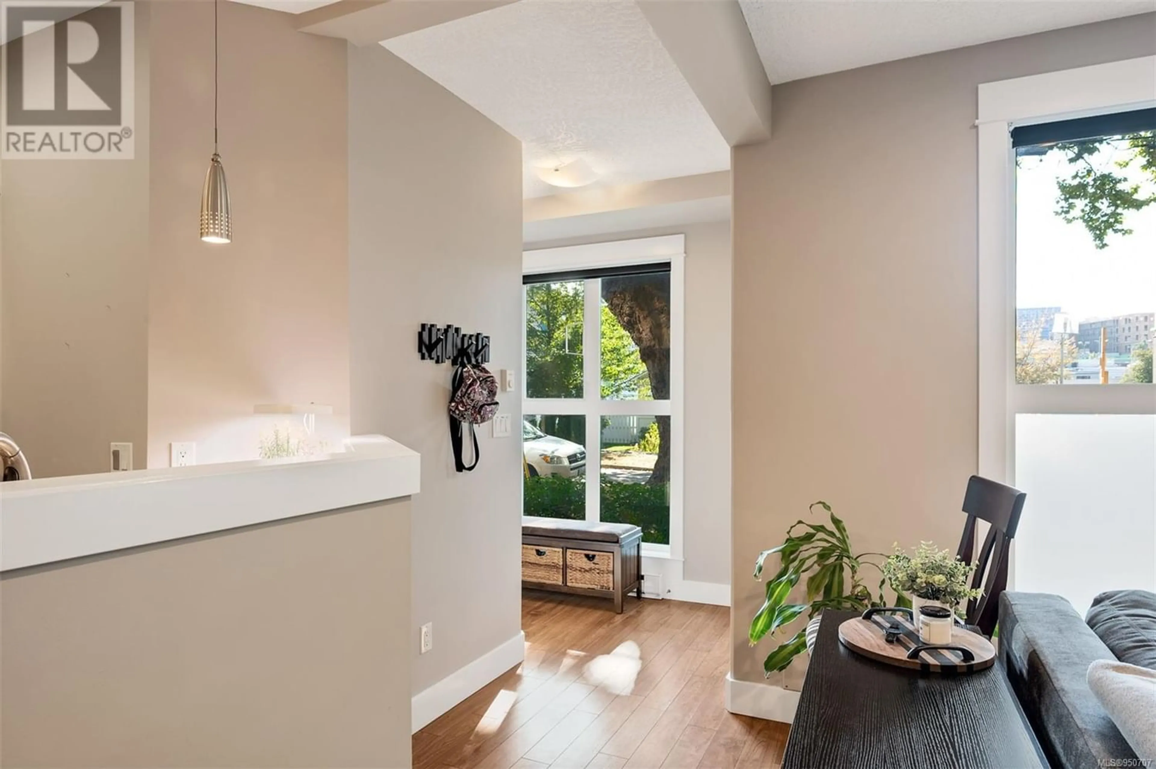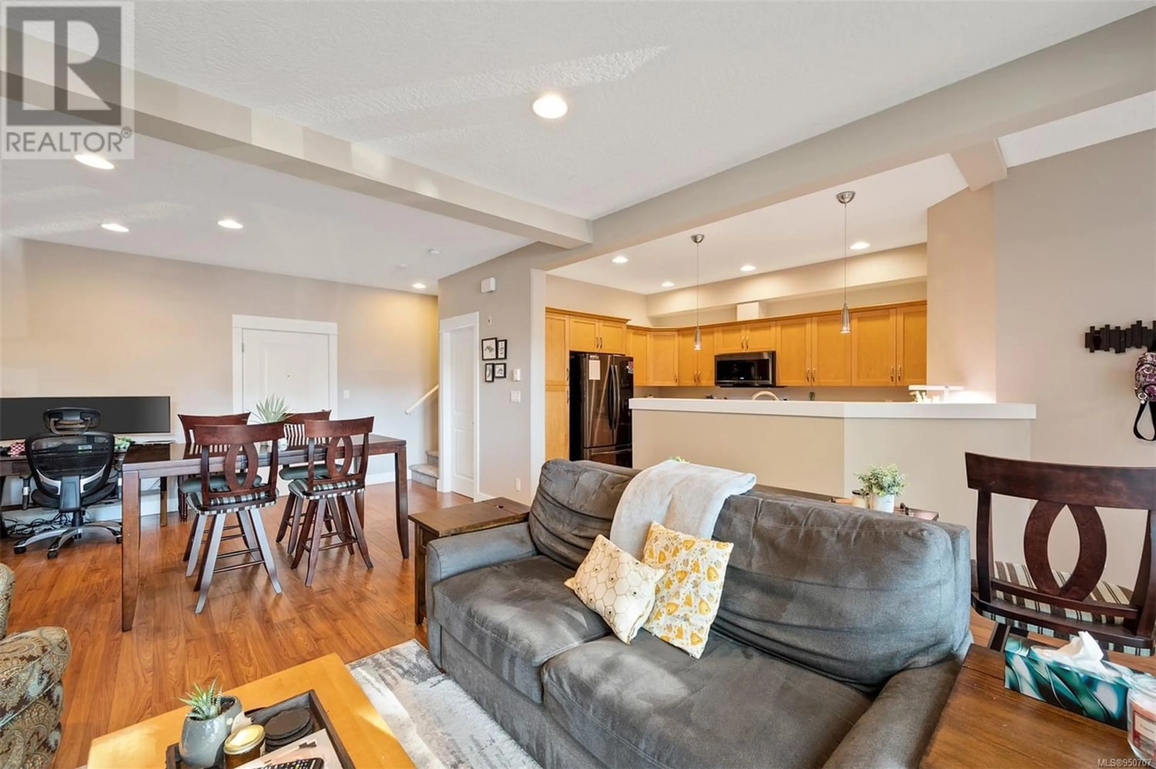109 630 Speed Ave, Victoria, British Columbia V8Z2G9
Contact us about this property
Highlights
Estimated ValueThis is the price Wahi expects this property to sell for.
The calculation is powered by our Instant Home Value Estimate, which uses current market and property price trends to estimate your home’s value with a 90% accuracy rate.Not available
Price/Sqft$496/sqft
Est. Mortgage$2,748/mo
Maintenance fees$654/mo
Tax Amount ()-
Days On Market1 year
Description
This 2 story, 2 bedroom, 2 bathroom townhouse boasts 1,290 square feet of thoughtfully designed living space in the city of Victoria. It showcases an open-concept layout that seamlessly connects the living area, dining space, and a generously sized kitchen equipped with stainless steel appliances, granite countertops, and a spacious breakfast bar. You will also find plenty of storage a 2-piece bath and large south facing patio on the main floor. Upstairs you’ll find 2 large bedrooms, with a walk-through closet in the primary, 4-piece bathroom, laundry and a private balcony accessible from both bedrooms. Natural sunlight floods this sun-drenched suite through its oversized south-facing windows. Pets are welcome, unrestricted rentals, secured parking plus bike storage. All this nestled on a serene tree-lined cul-de-sac, just a stone's throw away from coffee shops, public transportation, shopping and only minutes from the vibrant downtown core. (id:39198)
Property Details
Interior
Features
Second level Floor
Balcony
13 ft x 10 ftBedroom
10 ft x 11 ftBathroom
Primary Bedroom
15 ft x 12 ftExterior
Parking
Garage spaces 1
Garage type -
Other parking spaces 0
Total parking spaces 1
Condo Details
Inclusions
Property History
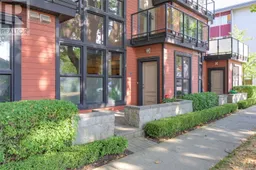 32
32