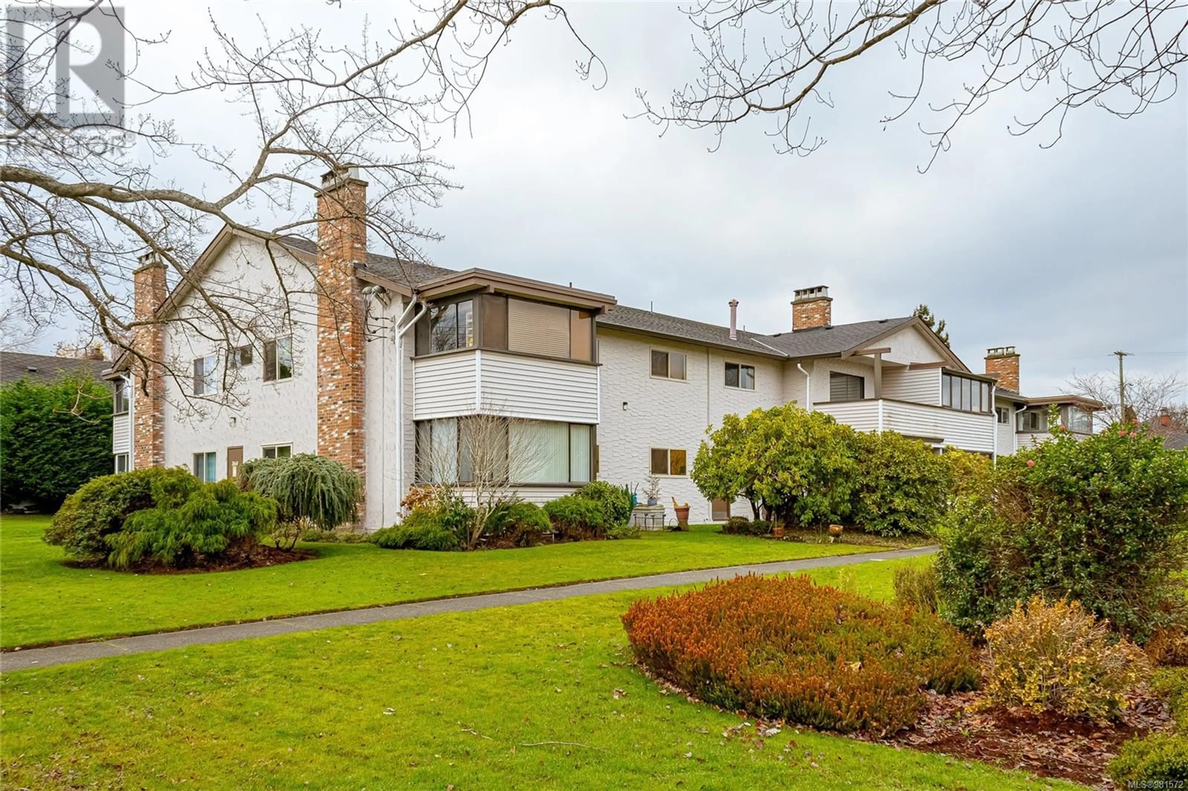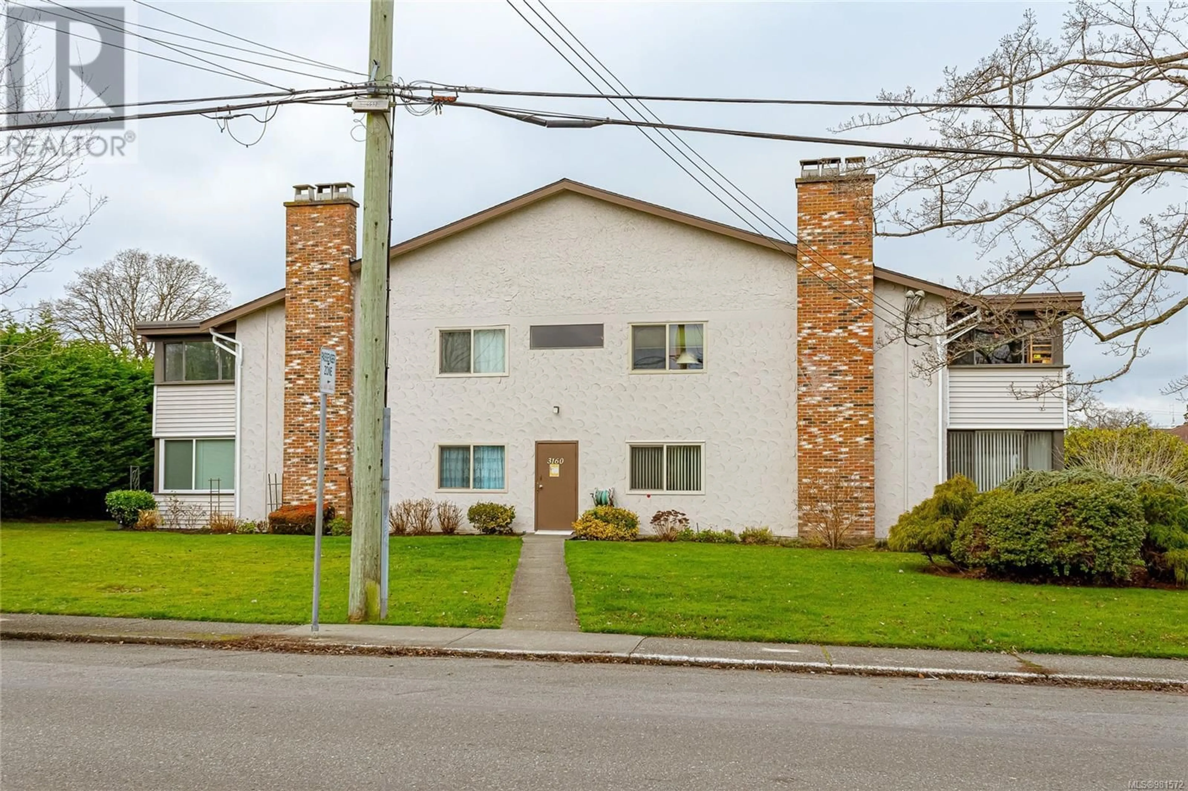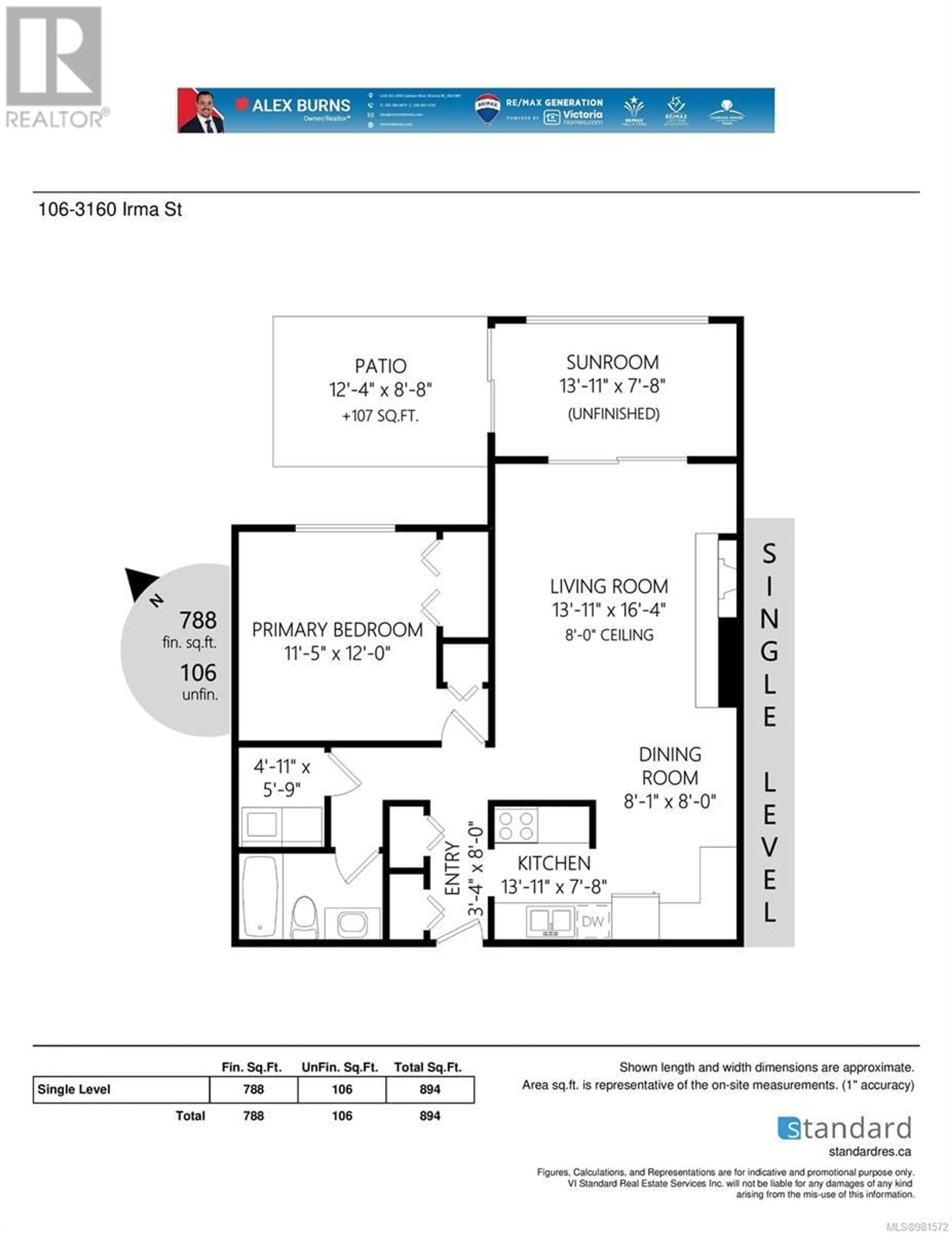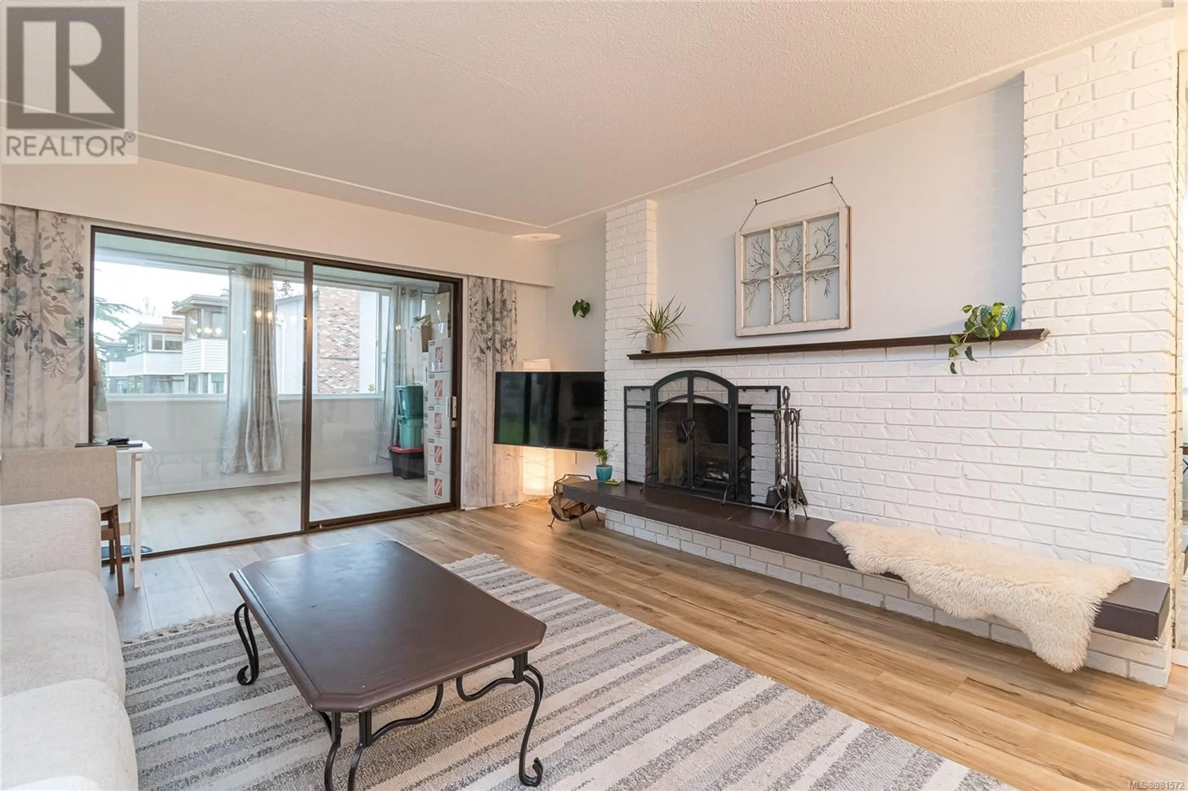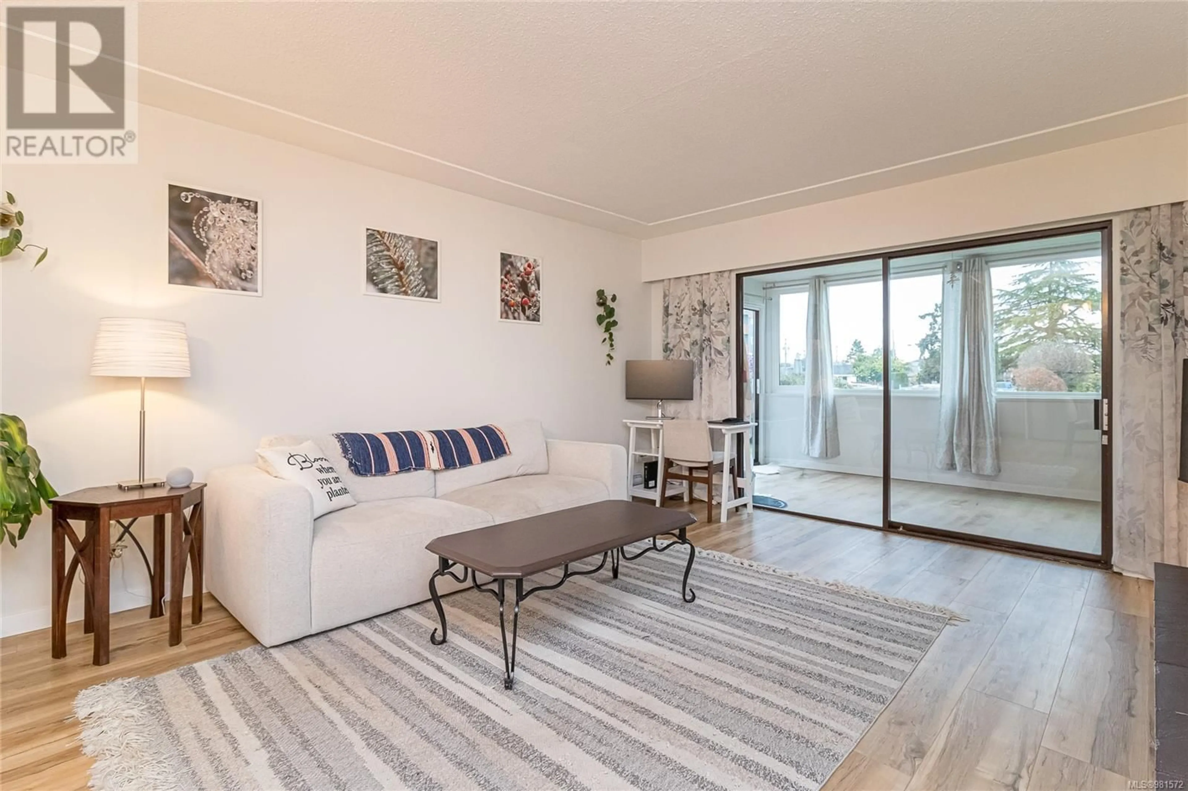106 3160 Irma St, Victoria, British Columbia V9A1S8
Contact us about this property
Highlights
Estimated ValueThis is the price Wahi expects this property to sell for.
The calculation is powered by our Instant Home Value Estimate, which uses current market and property price trends to estimate your home’s value with a 90% accuracy rate.Not available
Price/Sqft$475/sqft
Est. Mortgage$1,825/mo
Maintenance fees$349/mo
Tax Amount ()-
Days On Market38 days
Description
OPEN HOUSE SUN JAN 12TH 12-2! New Price! Discover 106-3160 Irma Street, a thoughtfully updated ground-floor gem in a rapidly transforming Saanich neighborhood with opportunities tied to the OCP. Highlights include new stainless appliances, durable flooring, updated bathrooms, and recent electrical upgrades. The bright interior flows onto a private patio, perfect for summer evenings. Pet-friendly with 1 cat or dog allowed, this building is close to trails, transit, and highways. Move-in ready, this home is ideal for families or professionals looking to invest in a growing community. (id:39198)
Upcoming Open House
Property Details
Interior
Features
Main level Floor
Kitchen
14' x 8'Laundry room
5' x 6'Bathroom
Sunroom
14' x 8'Exterior
Parking
Garage spaces 1
Garage type Parking Space(s)
Other parking spaces 0
Total parking spaces 1
Condo Details
Inclusions

