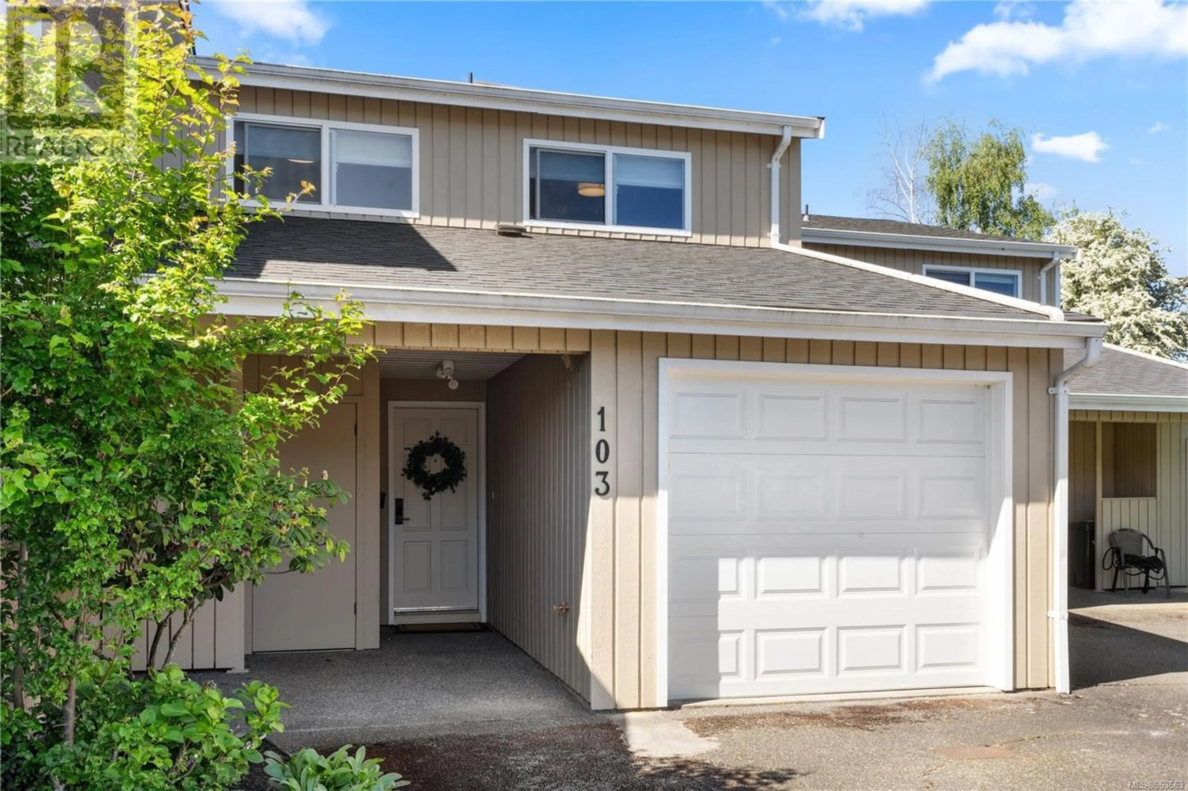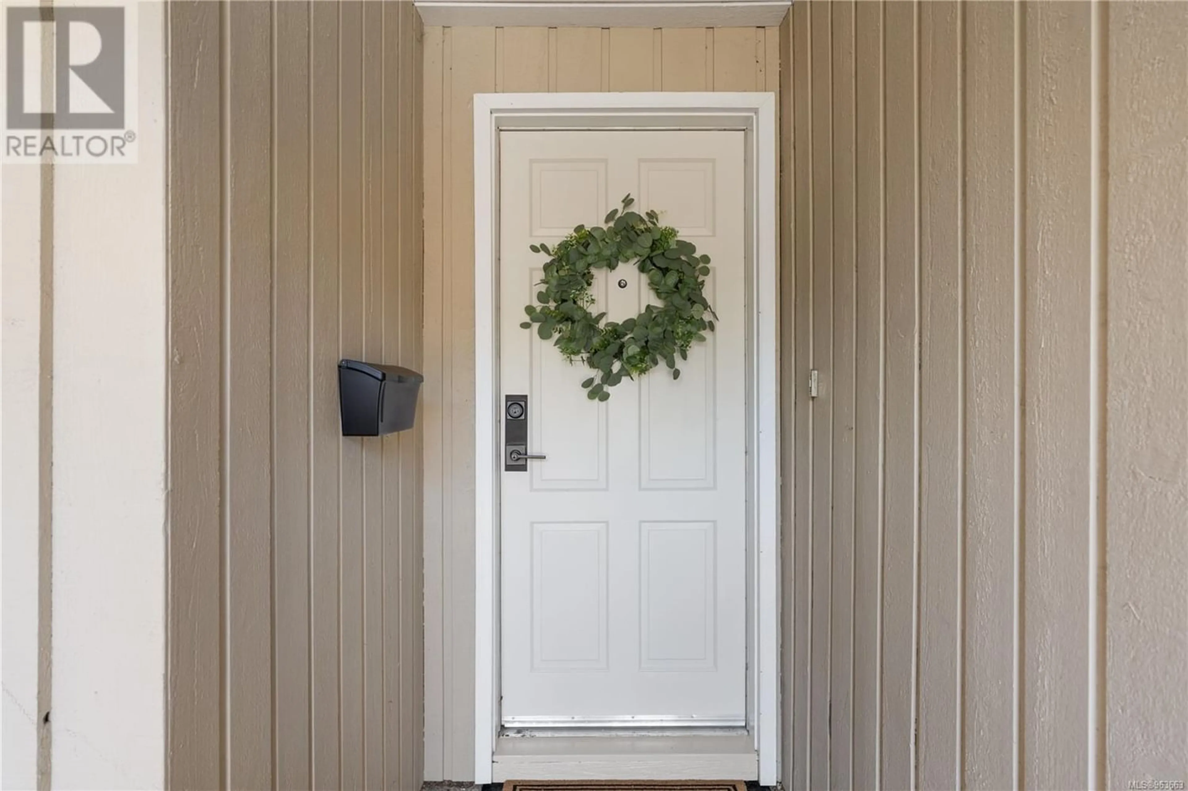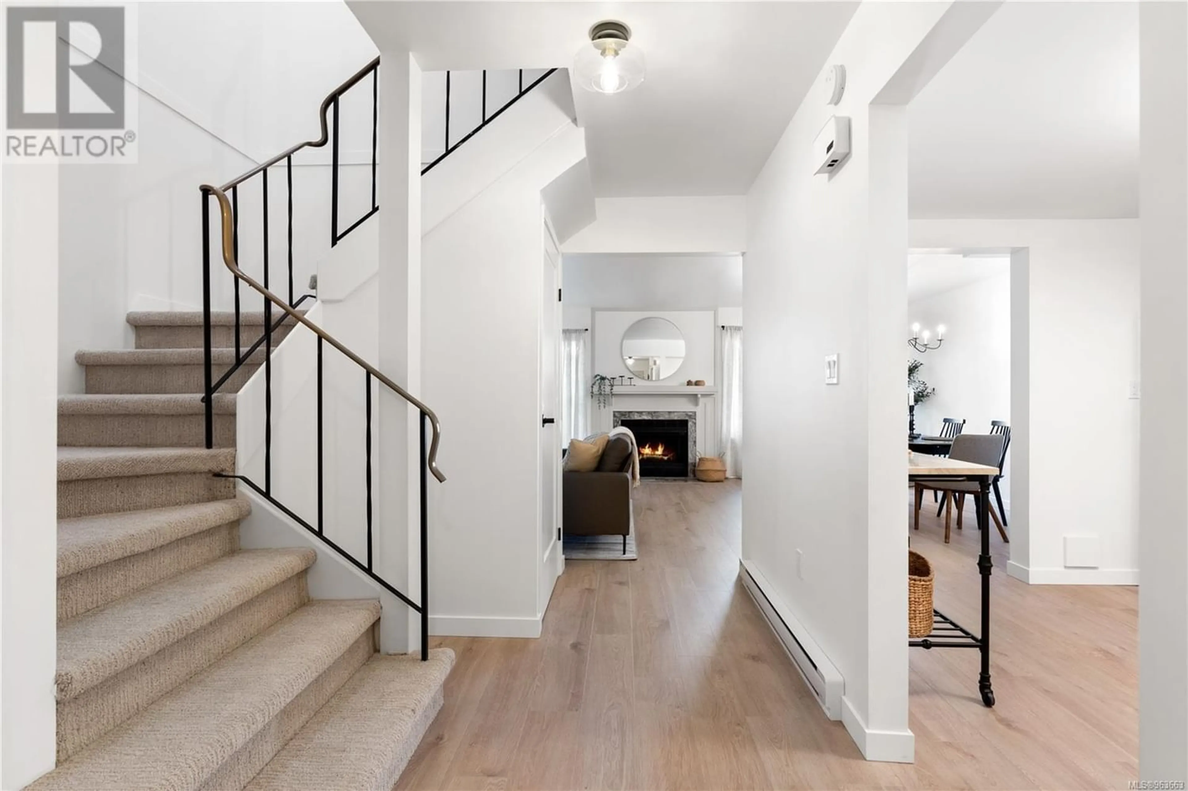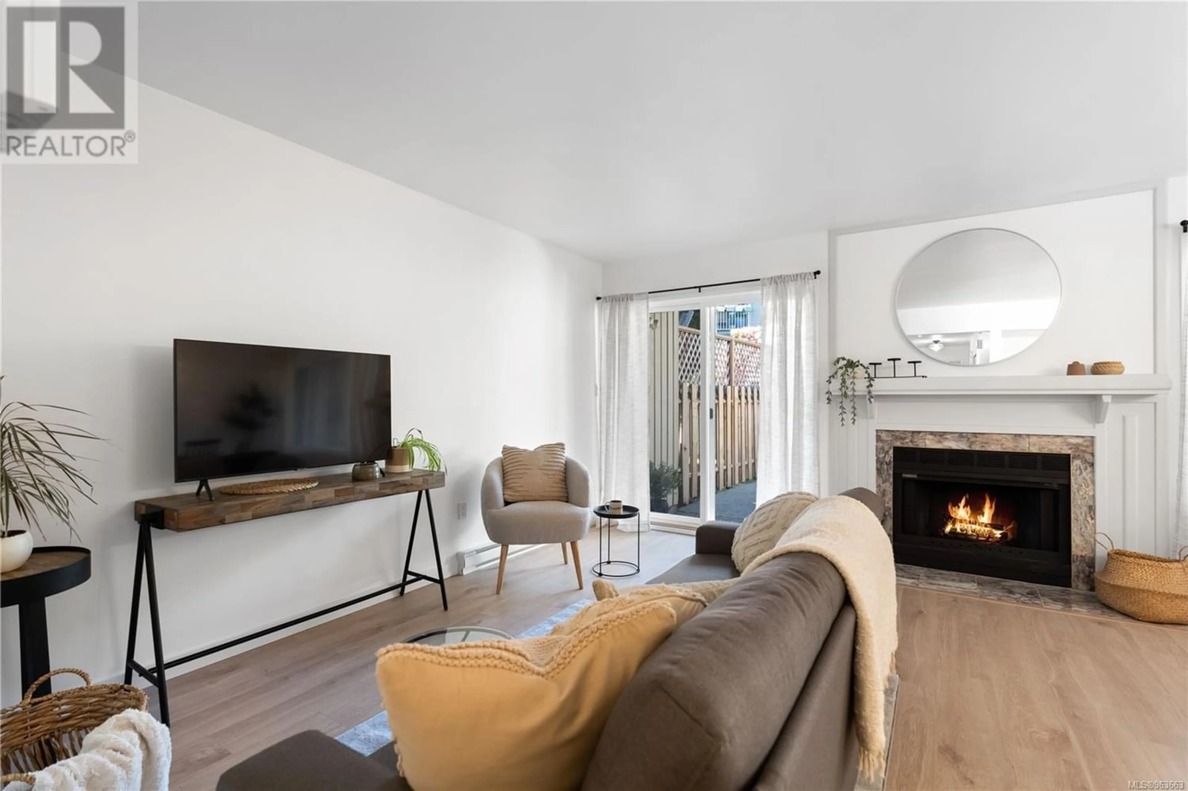103 3048 Washington Ave, Victoria, British Columbia V9A1P6
Contact us about this property
Highlights
Estimated ValueThis is the price Wahi expects this property to sell for.
The calculation is powered by our Instant Home Value Estimate, which uses current market and property price trends to estimate your home’s value with a 90% accuracy rate.Not available
Price/Sqft$562/sqft
Est. Mortgage$3,350/mo
Maintenance fees$518/mo
Tax Amount ()-
Days On Market240 days
Description
OPEN SATURDAY, JUNE 1ST, 2:00 - 4:00. Experience modern convenience and cozy comfort in this beautifully updated townhome. Upon entering, you'll find a warm and inviting space featuring a charming fireplace, perfect for family gatherings. The kitchen is modernized for culinary enthusiasts and seamlessly connects to the spacious dining and living area. Step outside to the private south-facing patio, ideal for relaxation or playtime for kids and pets. Upstairs, enjoy a generously sized primary bedroom with fireplace, balcony, and renovated ensuite, along with two more spacious bedrooms and an updated bathroom. Situated near the Galloping Goose Trail and Selkirk Waterfront, this pet and family-friendly complex offers common play areas and a tranquil environment. With up to 3 parking spots, including a garage, & allowances for up to 2 small dogs and/or 2 cats, it's a rare find. Centrally located near parks, dining, and shopping, downtown is just a quick 10-minute bike ride away! Don't miss out on this great move in ready home (id:39198)
Property Details
Interior
Features
Second level Floor
Balcony
21 ft x 4 ftBedroom
12 ft x 15 ftBedroom
10 ft x 10 ftPrimary Bedroom
18 ft x 14 ftExterior
Parking
Garage spaces 1
Garage type -
Other parking spaces 0
Total parking spaces 1
Condo Details
Inclusions
Property History
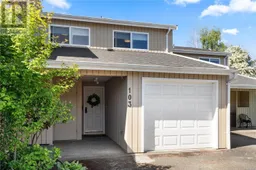 36
36
